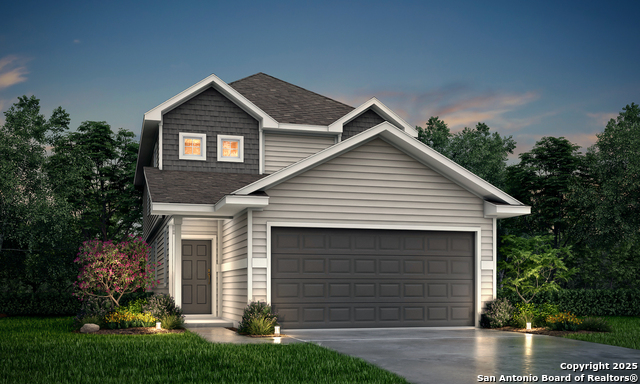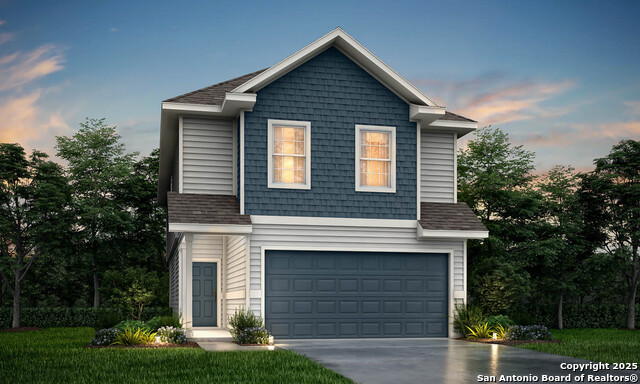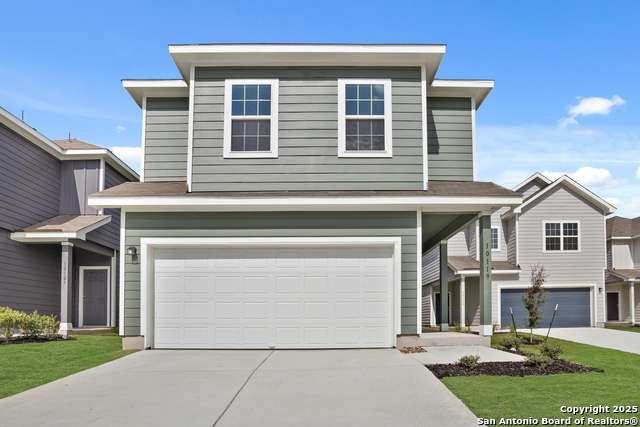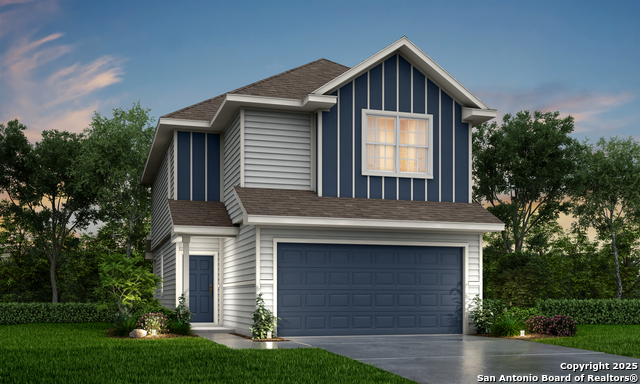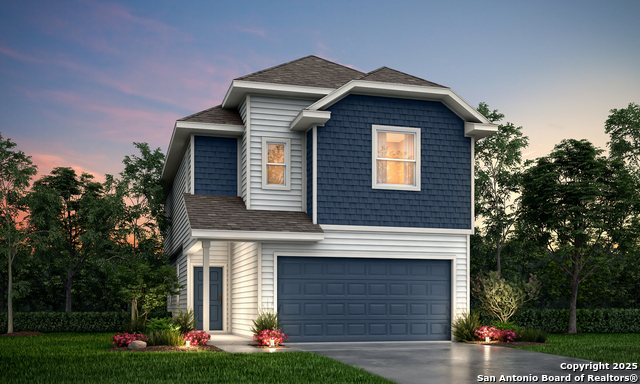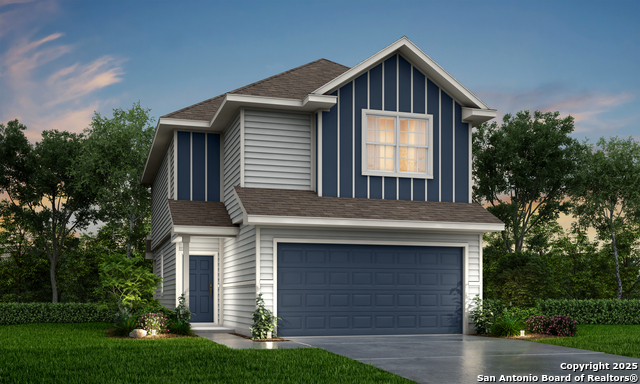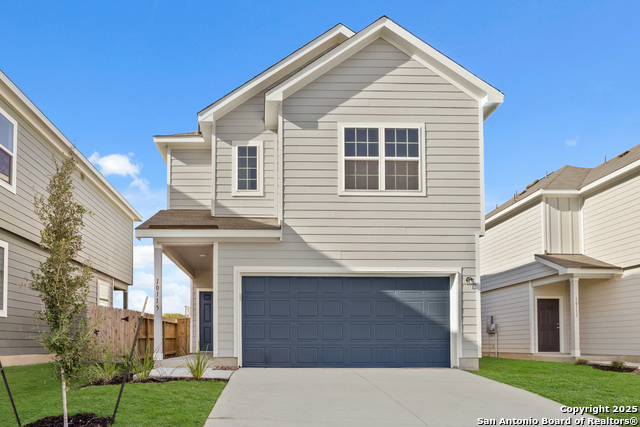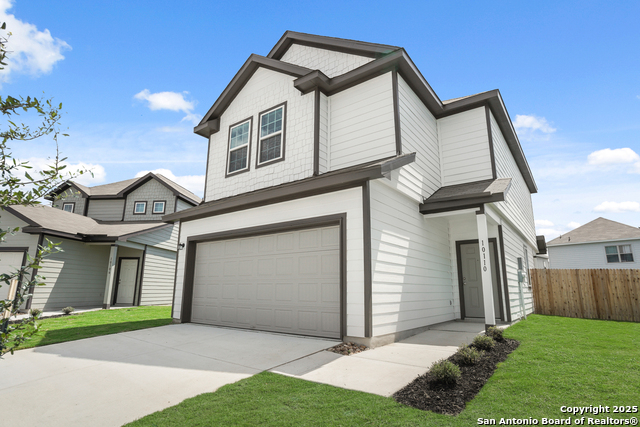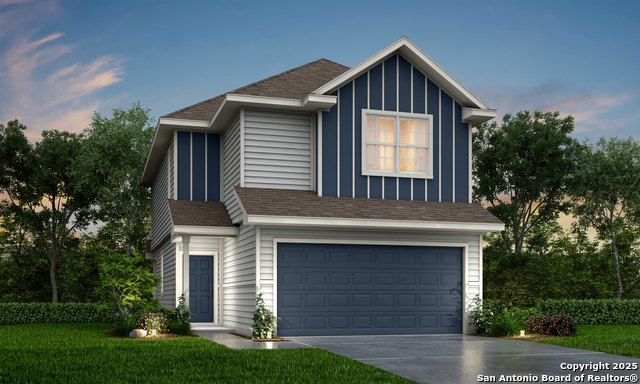
- Michaela Aden, ABR,MRP,PSA,REALTOR ®,e-PRO
- Premier Realty Group
- Mobile: 210.859.3251
- Mobile: 210.859.3251
- Mobile: 210.859.3251
- michaela3251@gmail.com
Refine Search
Featured Listing

4902 Roosevelt Ave
Featured Listing

1.54 Ac Bryant N
Featured Listing

3281 Timber View Dr
Featured Listing

5335 Us Highway 281
Featured Listing

Lot 37 Homestead Mesa
Featured Listing

16020 Us Highway 87 West
Featured Listing
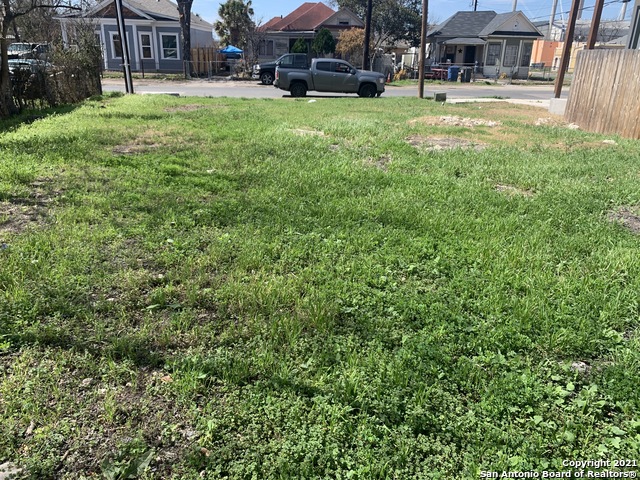
606 Olive St S
Featured Listing

122 4th St E
Featured Listing
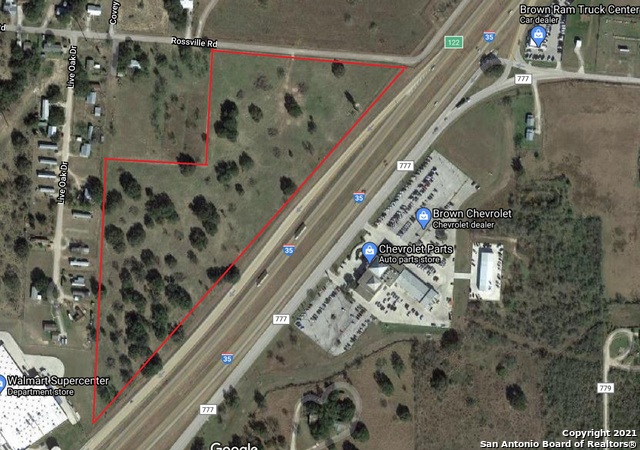
000 I-35
Featured Listing

568 Carter
- Home
- Search Listings
- Search Results
Searching on:
- Subdivision Like Melissa Ranch
- 1
Single Family
- Price: $304,990.00
- Price sqft: $146.00 / sqft
- Previous Price: $312,086
- Last Price Change: 09/16/25
- Days On Market: 138
- Bedrooms: 4
- Baths: 3
- Garage / Parking Spaces: 2
- Bldg sqft: 2089
- Acreage: 0.11 acres
- Pool: No
- Waterfront: No
- Year Built: 2025
MLS#: 1895652
- County: BEXAR
- City: San Antonio
- Zipcode: 78245
- Subdivision: Melissa Ranch
- District: Southwest I.S.D.
- Elementary School: Kriewald Road
- Middle School: Scobee Jr
- High School: Southwest
- Provided by: Legend Homes
- Contact: Bradley Tiffan
- (210) 985-5411

- DMCA Notice
Love where you live in Melissa Ranch in San Antonio, TX! The Augusta floor plan is a spacious two story home with 4 bedrooms, 2.5 baths, game room, and 2 car garage. This home has it all, including vi
Single Family
- Price: $297,990.00
- Price sqft: $136.01 / sqft
- Previous Price: $294,990
- Last Price Change: 12/19/25
- Days On Market: 96
- Bedrooms: 4
- Baths: 3
- Garage / Parking Spaces: 2
- Bldg sqft: 2191
- Acreage: 0.11 acres
- Pool: No
- Waterfront: No
- Year Built: 2025
MLS#: 1913279
- County: BEXAR
- City: San Antonio
- Zipcode: 78245
- Subdivision: Melissa Ranch
- District: Southwest I.S.D.
- Elementary School: Kriewald Road
- Middle School: Scobee Jr
- High School: Southwest
- Provided by: Legend Homes
- Contact: Bradley Tiffan
- (210) 985-5411

- DMCA Notice
Love where you live in Melissa Ranch in San Antonio, TX! The Emerald floor plan is a spacious 2 story home with 4 bedrooms, 2.5 bathrooms, loft, and a 2 car garage. The first floor offers the perfect
Single Family
- Price: $297,990.00
- Price sqft: $136.01 / sqft
- Previous Price: $294,990
- Last Price Change: 12/19/25
- Days On Market: 46
- Bedrooms: 4
- Baths: 3
- Garage / Parking Spaces: 2
- Bldg sqft: 2191
- Acreage: 0.11 acres
- Pool: No
- Waterfront: No
- Year Built: 2025
MLS#: 1925213
- County: BEXAR
- City: San Antonio
- Zipcode: 78245
- Subdivision: Melissa Ranch
- District: Southwest I.S.D.
- Elementary School: Kriewald Road
- Middle School: Scobee Jr
- High School: Southwest
- Provided by: Legend Homes
- Contact: Bradley Tiffan
- (210) 985-5411

- DMCA Notice
Love where you live in Melissa Ranch in San Antonio, TX! The Emerald floor plan is a spacious 2 story home with 4 bedrooms, 2.5 bathrooms, game room, and a 2 car garage. The first floor offers the per
Single Family
- Price: $282,990.00
- Price sqft: $172.66 / sqft
- Previous Price: $279,990
- Last Price Change: 12/19/25
- Days On Market: 32
- Bedrooms: 3
- Baths: 3
- Garage / Parking Spaces: 2
- Bldg sqft: 1639
- Acreage: 0.12 acres
- Pool: No
- Waterfront: No
- Year Built: 2025
MLS#: 1927625
- County: BEXAR
- City: San Antonio
- Zipcode: 78245
- Subdivision: Melissa Ranch
- District: Southwest I.S.D.
- Elementary School: Kriewald Road
- Middle School: Scobee Jr
- High School: Southwest
- Provided by: Legend Homes
- Contact: Bradley Tiffan
- (210) 985-5411

- DMCA Notice
Love where you live in Melissa Ranch in San Antonio, TX! The Rockhampton floor plan is a spacious 2 story home with 3 bedrooms, 2.5 baths, and 2 car garage. The first floor offers the perfect space fo
Single Family
- Price: $277,990.00
- Price sqft: $147.63 / sqft
- Previous Price: $274,990
- Last Price Change: 12/19/25
- Days On Market: 188
- Bedrooms: 3
- Baths: 3
- Garage / Parking Spaces: 2
- Bldg sqft: 1883
- Acreage: 0.00 acres
- Pool: No
- Waterfront: No
- Year Built: 2025
MLS#: 1881865
- County: BEXAR
- City: San Antonio
- Zipcode: 78245
- Subdivision: Melissa Ranch
- District: Southwest I.S.D.
- Elementary School: Kriewald Road
- Middle School: Scobee Jr
- High School: Southwest
- Provided by: Legend Homes
- Contact: Bradley Tiffan
- (210) 985-5411

- DMCA Notice
Love where you live in Melissa Ranch in San Antonio, TX! The Camden floor plan is a charming 2 story home with 3 bedrooms, 2.5 bathrooms, and 2 car garage! The first floor offers the perfect entertain
Single Family
- Price: $277,990.00
- Price sqft: $169.61 / sqft
- Previous Price: $274,990
- Last Price Change: 12/19/25
- Days On Market: 115
- Bedrooms: 3
- Baths: 3
- Garage / Parking Spaces: 2
- Bldg sqft: 1639
- Acreage: 0.13 acres
- Pool: No
- Waterfront: No
- Year Built: 2025
MLS#: 1908785
- County: BEXAR
- City: San Antonio
- Zipcode: 78245
- Subdivision: Melissa Ranch
- District: Southwest I.S.D.
- Elementary School: Kriewald Road
- Middle School: Scobee Jr
- High School: Southwest
- Provided by: Legend Homes
- Contact: Bradley Tiffan
- (210) 985-5411

- DMCA Notice
Love where you live in Melissa Ranch in San Antonio, TX! The Rockhampton floor plan is a spacious 2 story home with 3 bedrooms, 2.5 baths, and 2 car garage. The first floor offers the perfect space fo
Single Family
- Price: $277,990.00
- Price sqft: $147.63 / sqft
- Previous Price: $274,990
- Last Price Change: 12/19/25
- Days On Market: 96
- Bedrooms: 3
- Baths: 3
- Garage / Parking Spaces: 2
- Bldg sqft: 1883
- Acreage: 0.12 acres
- Pool: No
- Waterfront: No
- Year Built: 2025
MLS#: 1913267
- County: BEXAR
- City: San Antonio
- Zipcode: 78245
- Subdivision: Melissa Ranch
- District: Southwest I.S.D.
- Elementary School: Kriewald Road
- Middle School: Scobee Jr
- High School: Southwest
- Provided by: Legend Homes
- Contact: Bradley Tiffan
- (210) 985-5411

- DMCA Notice
Love where you live in Melissa Ranch in San Antonio, TX! The Camden floor plan is a charming 2 story home with 3 bedrooms, 2.5 bathrooms, and 2 car garage! The first floor offers the perfect entertain
Single Family
- Price: $274,990.00
- Price sqft: $167.78 / sqft
- Previous Price: $277,990
- Last Price Change: 12/22/25
- Days On Market: 96
- Bedrooms: 3
- Baths: 3
- Garage / Parking Spaces: 2
- Bldg sqft: 1639
- Acreage: 0.12 acres
- Pool: No
- Waterfront: No
- Year Built: 2025
MLS#: 1913265
- County: BEXAR
- City: San Antonio
- Zipcode: 78245
- Subdivision: Melissa Ranch
- District: Southwest I.S.D.
- Elementary School: Kriewald Road
- Middle School: Scobee Jr
- High School: Southwest
- Provided by: Legend Homes
- Contact: Bradley Tiffan
- (210) 985-5411

- DMCA Notice
Love where you live in Melissa Ranch in San Antonio, TX! The Rockhampton floor plan is a spacious 2 story home with 3 bedrooms, 2.5 baths, and 2 car garage. The first floor offers the perfect space fo
Single Family
- Price: $269,990.00
- Price sqft: $164.63 / sqft
- Previous Price: $278,599
- Last Price Change: 11/18/25
- Days On Market: 115
- Bedrooms: 4
- Baths: 3
- Garage / Parking Spaces: 2
- Bldg sqft: 1640
- Acreage: 0.09 acres
- Pool: No
- Waterfront: No
- Year Built: 2025
MLS#: 1908794
- County: BEXAR
- City: San Antonio
- Zipcode: 78245
- Subdivision: Melissa Ranch
- District: Southwest I.S.D.
- Elementary School: Kriewald Road
- Middle School: Scobee Jr
- High School: Southwest
- Provided by: Legend Homes
- Contact: Bradley Tiffan
- (210) 985-5411

- DMCA Notice
Love where you live in Melissa Ranch in San Antonio, TX! The Queensland floor plan is a spacious 2 story home with 4 bedrooms, 2.5 baths, game room, and 2 car garage. The first floor offers the perfec
Single Family
- Price: $267,990.00
- Price sqft: $163.51 / sqft
- Previous Price: $264,990
- Last Price Change: 12/19/25
- Days On Market: 194
- Bedrooms: 3
- Baths: 3
- Garage / Parking Spaces: 2
- Bldg sqft: 1639
- Acreage: 0.12 acres
- Pool: No
- Waterfront: No
- Year Built: 2025
MLS#: 1880295
- County: BEXAR
- City: San Antonio
- Zipcode: 78245
- Subdivision: Melissa Ranch
- District: Southwest I.S.D.
- Elementary School: Kriewald Road
- Middle School: Scobee Jr
- High School: Southwest
- Provided by: Legend Homes
- Contact: Bradley Tiffan
- (210) 985-5411

- DMCA Notice
Love where you live in Melissa Ranch in San Antonio, TX! The Rockhampton floor plan is a spacious 2 story home with 3 bedrooms, 2.5 baths, and 2 car garage. The first floor offers the perfect space fo
- 1
Listing Data ©2026 San Antonio Board of REALTORS®
The information provided by this website is for the personal, non-commercial use of consumers and may not be used for any purpose other than to identify prospective properties consumers may be interested in purchasing.Display of MLS data is usually deemed reliable but is NOT guaranteed accurate.
Datafeed Last updated on January 12, 2026 @ 12:00 am
©2006-2026 brokerIDXsites.com - https://brokerIDXsites.com
Sign Up Now for Free!X
Call Direct: Brokerage Office: Mobile: 210.859.3251
Registration Benefits:
- New Listings & Price Reduction Updates sent directly to your email
- Create Your Own Property Search saved for your return visit.
- "Like" Listings and Create a Favorites List
* NOTICE: By creating your free profile, you authorize us to send you periodic emails about new listings that match your saved searches and related real estate information.If you provide your telephone number, you are giving us permission to call you in response to this request, even if this phone number is in the State and/or National Do Not Call Registry.
Already have an account? Login to your account.
