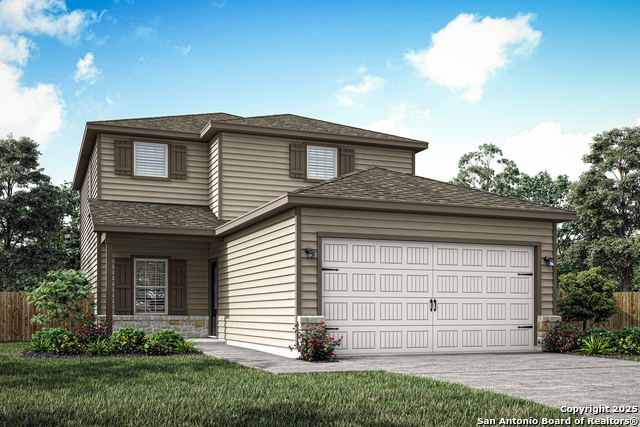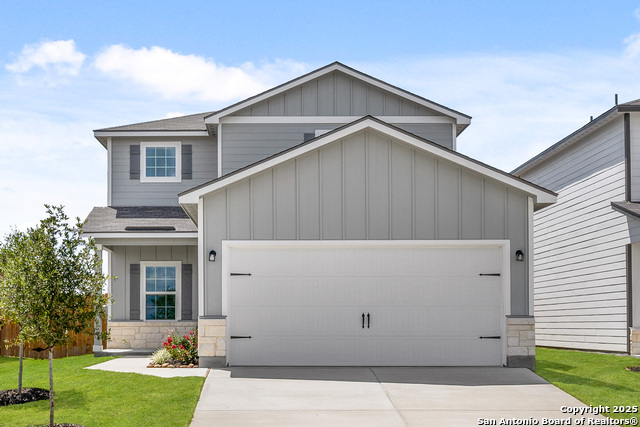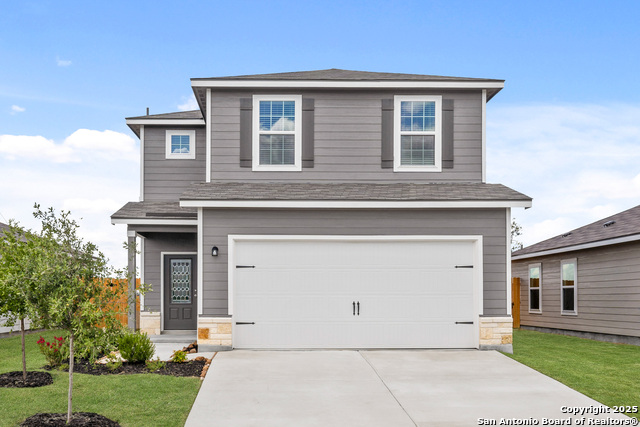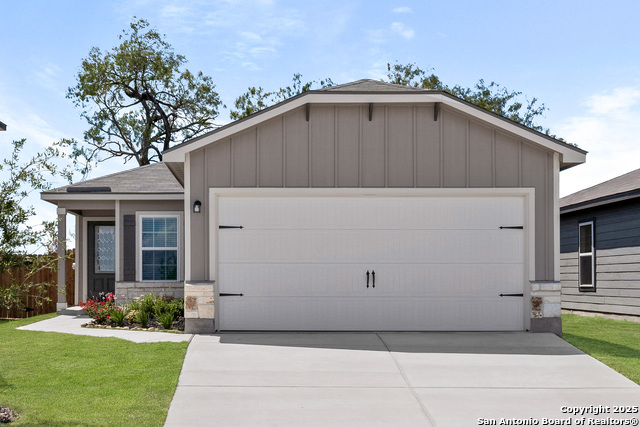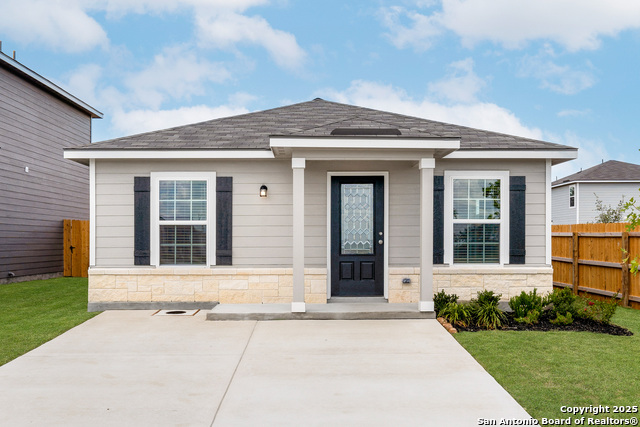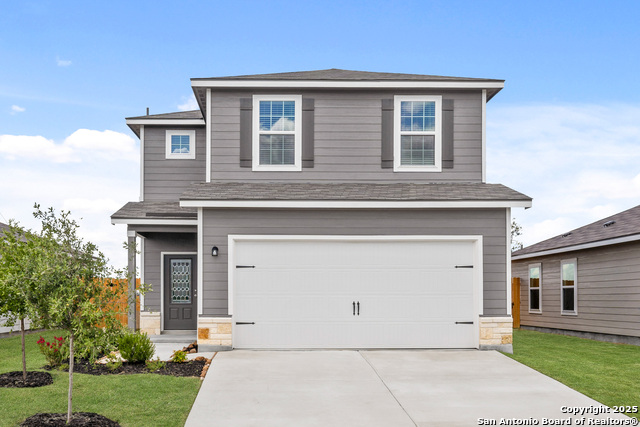
- Michaela Aden, ABR,MRP,PSA,REALTOR ®,e-PRO
- Premier Realty Group
- Mobile: 210.859.3251
- Mobile: 210.859.3251
- Mobile: 210.859.3251
- michaela3251@gmail.com
Refine Search
Featured Listing

4902 Roosevelt Ave
Featured Listing

10906 Toscana Isle
Featured Listing

122 4th St E
Featured Listing

620 Oaklawn St W
Featured Listing

919 Cherry St S
Featured Listing

Lot 69 Tracie Trail
Featured Listing

7087 Dietz Elkhorn Rd
Featured Listing

5335 Us Highway 281
Featured Listing

Lot 37 Homestead Mesa
Featured Listing

5380 Old Seguin Rd
- Home
- Search Listings
- Search Results
Searching on:
- Subdivision Like Blue Wing Trails
Single Family
- Price: $318,900.00
- Price sqft: $165.75 / sqft
- Days On Market: 8
- Bedrooms: 4
- Baths: 3
- Garage / Parking Spaces: 2
- Bldg sqft: 1924
- Acreage: 0.12 acres
- Pool: No
- Community Pool: Yes
- Waterfront: No
- Year Built: 2025
MLS#: 1916369
- County: BEXAR
- City: San Antonio
- Zipcode: 78223
- Subdivision: Blue Wing Trails
- District: East Central I.S.D
- Elementary School: land Forest
- Middle School: Legacy
- High School: East Central
- Provided by: LGI Homes
- Contact: Mona Dale Hill
- (281) 362-8998

- DMCA Notice
A chef ready kitchen, an upstairs loft and multiple walk in closets are just some of the incredible features found in the Marek by LGI Homes! This four bedroom, two story home provides a spacious ente
Single Family
- Price: $318,900.00
- Price sqft: $165.75 / sqft
- Days On Market: 2
- Bedrooms: 4
- Baths: 3
- Garage / Parking Spaces: 2
- Bldg sqft: 1924
- Acreage: 0.12 acres
- Pool: No
- Community Pool: Yes
- Waterfront: No
- Year Built: 2025
MLS#: 1917766
- County: BEXAR
- City: San Antonio
- Zipcode: 78223
- Subdivision: Blue Wing Trails
- District: East Central I.S.D
- Elementary School: land Forest
- Middle School: Legacy
- High School: East Central
- Provided by: LGI Homes
- Contact: Mona Dale Hill
- (281) 362-8998

- DMCA Notice
A chef ready kitchen, an upstairs loft and multiple walk in closets are just some of the incredible features found in the Marek by LGI Homes! This four bedroom, two story home provides a spacious ente
Single Family
- Price: $288,900.00
- Price sqft: $182.85 / sqft
- Previous Price: $285,900
- Last Price Change: 10/17/25
- Days On Market: 22
- Bedrooms: 3
- Baths: 3
- Garage / Parking Spaces: 2
- Bldg sqft: 1580
- Acreage: 0.12 acres
- Pool: No
- Community Pool: Yes
- Waterfront: No
- Year Built: 2025
MLS#: 1912486
- County: BEXAR
- City: San Antonio
- Zipcode: 78223
- Subdivision: Blue Wing Trails
- District: East Central I.S.D
- Elementary School: land Forest
- Middle School: Legacy
- High School: East Central
- Provided by: LGI Homes
- Contact: Mona Dale Hill
- (281) 362-8998

- DMCA Notice
The two story Holly plan features a large, open concept entertainment space downstairs that is perfect for hosting and three spacious bedrooms upstairs. An open concept first floor make this plan a gr
Single Family
- Price: $280,900.00
- Price sqft: $214.59 / sqft
- Previous Price: $274,900
- Last Price Change: 10/17/25
- Days On Market: 30
- Bedrooms: 3
- Baths: 2
- Garage / Parking Spaces: 2
- Bldg sqft: 1309
- Acreage: 0.12 acres
- Pool: No
- Community Pool: Yes
- Waterfront: No
- Year Built: 2025
MLS#: 1910511
- County: BEXAR
- City: San Antonio
- Zipcode: 78223
- Subdivision: Blue Wing Trails
- District: East Central I.S.D
- Elementary School: land Forest
- Middle School: Legacy
- High School: East Central
- Provided by: LGI Homes
- Contact: Mona Dale Hill
- (281) 362-8998

- DMCA Notice
The beautiful three bedroom Chestnut plan a spacious one story plan at Blue Wing. This plan features a chef ready kitchen, large family room and a luxurious master retreat, all filled with designer up
Single Family
- Price: $277,900.00
- Price sqft: $212.30 / sqft
- Days On Market: 22
- Bedrooms: 3
- Baths: 2
- Garage / Parking Spaces: 2
- Bldg sqft: 1309
- Acreage: 0.10 acres
- Pool: No
- Community Pool: Yes
- Waterfront: No
- Year Built: 2025
MLS#: 1912586
- County: BEXAR
- City: San Antonio
- Zipcode: 78223
- Subdivision: Blue Wing Trails
- District: East Central I.S.D
- Elementary School: land Forest
- Middle School: Legacy
- High School: East Central
- Provided by: LGI Homes
- Contact: Mona Dale Hill
- (281) 362-8998

- DMCA Notice
The beautiful three bedroom Chestnut plan a spacious one story plan at Blue Wing. This plan features a chef ready kitchen, large family room and a luxurious master retreat, all filled with designer up
Single Family
- Price: $274,900.00
- Days On Market: 29
- Bedrooms: 3
- Baths: 2
- Garage / Parking Spaces: 2
- Acreage: 0.12 acres
- Pool: No
- Community Pool: Yes
- Waterfront: No
- Year Built: 2025
MLS#: 1910913
- County: BEXAR
- City: San Antonio
- Zipcode: 78223
- Subdivision: Blue Wing Trails
- District: East Central I.S.D
- Elementary School: Tradition
- Middle School: Legacy
- High School: East Central
- Provided by: LGI Homes
- Contact: Mona Dale Hill
- (281) 362-8998

- DMCA Notice
The beautiful three bedroom Chestnut plan a spacious one story plan at Blue Wing. This plan features a chef ready kitchen, large family room and a luxurious master retreat, all filled with designer up
Single Family
- Price: $220,900.00
- Price sqft: $242.48 / sqft
- Days On Market: 8
- Bedrooms: 2
- Baths: 2
- Garage / Parking Spaces: 1
- Bldg sqft: 911
- Acreage: 0.10 acres
- Pool: No
- Community Pool: Yes
- Waterfront: No
- Year Built: 2025
MLS#: 1916379
- County: BEXAR
- City: San Antonio
- Zipcode: 78223
- Subdivision: Blue Wing Trails
- District: East Central I.S.D
- Elementary School: land Forest
- Middle School: Legacy
- High School: East Central
- Provided by: LGI Homes
- Contact: Mona Dale Hill
- (281) 362-8998

- DMCA Notice
The Atom is the perfect next step for you family. Begin your new journey in this cozy two bedroom home at Blue Wing. Enjoy a home filled with designer upgrades, including stainless steel appliances, g
Single Family
- Price: $217,900.00
- Price sqft: $239.19 / sqft
- Previous Price: $214,900
- Last Price Change: 10/17/25
- Days On Market: 30
- Bedrooms: 2
- Baths: 2
- Garage / Parking Spaces: 1
- Bldg sqft: 911
- Acreage: 0.10 acres
- Pool: No
- Community Pool: Yes
- Waterfront: No
- Year Built: 2025
MLS#: 1910504
- County: BEXAR
- City: San Antonio
- Zipcode: 78223
- Subdivision: Blue Wing Trails
- District: East Central I.S.D
- Elementary School: land Forest
- Middle School: Legacy
- High School: East Central
- Provided by: LGI Homes
- Contact: Mona Dale Hill
- (281) 362-8998

- DMCA Notice
The Atom is the perfect next step for you family. Begin your new journey in this cozy two bedroom home at Blue Wing. Enjoy a home filled with designer upgrades, including stainless steel appliances, g
Single Family
- Price: $217,900.00
- Previous Price: $214,900
- Last Price Change: 10/17/25
- Days On Market: 29
- Bedrooms: 2
- Baths: 2
- Garage / Parking Spaces: 1
- Acreage: 0.10 acres
- Pool: No
- Community Pool: Yes
- Waterfront: No
- Year Built: 2025
MLS#: 1910748
- County: BEXAR
- City: San Antonio
- Zipcode: 78223
- Subdivision: Blue Wing Trails
- District: East Central I.S.D
- Elementary School: land Forest
- Middle School: Legacy
- High School: East Central
- Provided by: LGI Homes
- Contact: Mona Dale Hill
- (281) 362-8998

- DMCA Notice
The Atom is the perfect next step for you family. Begin your new journey in this cozy two bedroom home at Blue Wing. Enjoy a home filled with designer upgrades, including stainless steel appliances, g
Rental
- Price: $1,890.00
- Days On Market: 44
- Bedrooms: 3
- Baths: 3
- Acreage: 0.00 acres
- Pool: No
- Waterfront: No
- Year Built: 2025
MLS#: 1907063
- County: BEXAR
- City: San Antonio
- Zipcode: 78223
- Subdivision: Blue Wing Trails
- District: East Central I.S.D
- Elementary School: land Forest
- Middle School: Legacy
- High School: East Central
- Provided by: LGI Homes
- Contact: Mona Dale Hill
- (281) 362-8998

- DMCA Notice
The two story Holly plan features a large, open concept entertainment space downstairs that is perfect for hosting and three spacious bedrooms upstairs. An open concept first floor make this plan a gr
Listing Data ©2025 San Antonio Board of REALTORS®
The information provided by this website is for the personal, non-commercial use of consumers and may not be used for any purpose other than to identify prospective properties consumers may be interested in purchasing.Display of MLS data is usually deemed reliable but is NOT guaranteed accurate.
Datafeed Last updated on October 25, 2025 @ 12:00 am
©2006-2025 brokerIDXsites.com - https://brokerIDXsites.com
Sign Up Now for Free!X
Call Direct: Brokerage Office: Mobile: 210.859.3251
Registration Benefits:
- New Listings & Price Reduction Updates sent directly to your email
- Create Your Own Property Search saved for your return visit.
- "Like" Listings and Create a Favorites List
* NOTICE: By creating your free profile, you authorize us to send you periodic emails about new listings that match your saved searches and related real estate information.If you provide your telephone number, you are giving us permission to call you in response to this request, even if this phone number is in the State and/or National Do Not Call Registry.
Already have an account? Login to your account.
