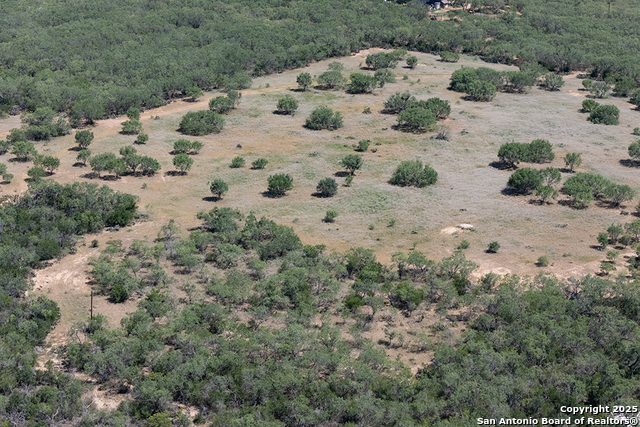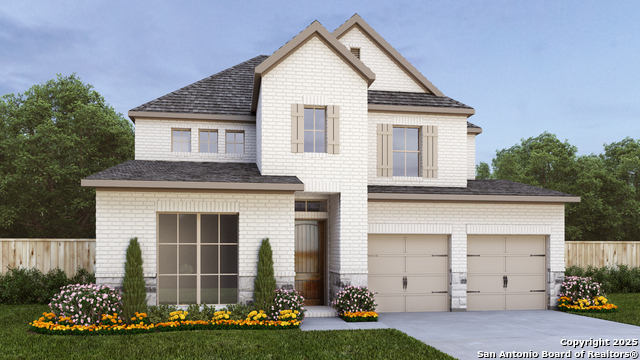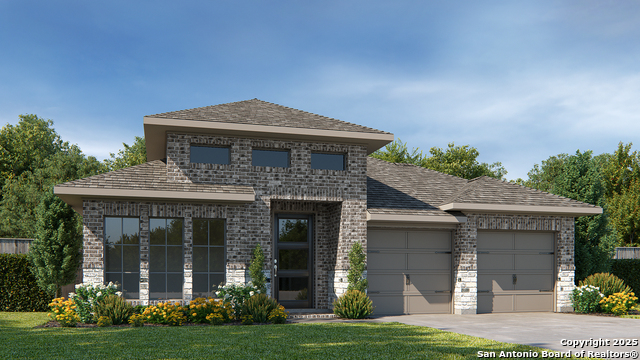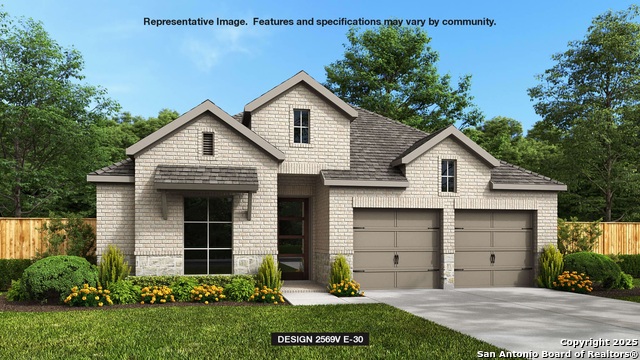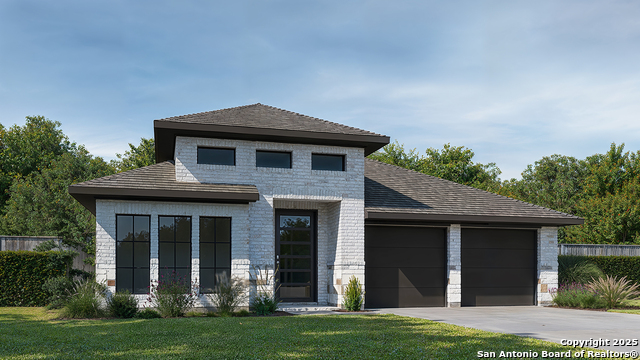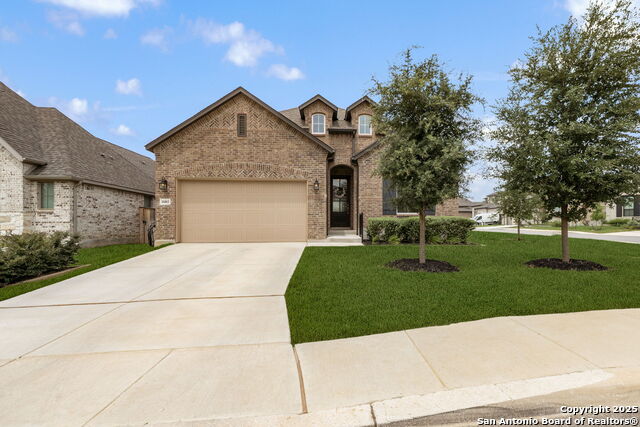
- Michaela Aden, ABR,MRP,PSA,REALTOR ®,e-PRO
- Premier Realty Group
- Mobile: 210.859.3251
- Mobile: 210.859.3251
- Mobile: 210.859.3251
- michaela3251@gmail.com
Refine Search
Featured Listing

2.449 Ac Business Park Blvd
Featured Listing

Lot 69 Tracie Trail
Featured Listing

479 Tx-1604-loop W S
Featured Listing

5335 Us Highway 281
Featured Listing

919 Cherry St S
Featured Listing

17032 Scenic Loop Road
Featured Listing

4074 Medina Highway South
Featured Listing

10906 Toscana Isle
Featured Listing

5380 Old Seguin Rd
Featured Listing

621 Duck N
- Home
- Search Listings
- Search Results
Searching on:
- School = Spicewood Park
Farm / Ranch
- Price: $1,787,500.00
- Days On Market: 130
- Acreage: 0.00 acres
- Pool: No
- Waterfront: No
- Year Built: Not Available
MLS#: 1888075
- County: BEXAR
- City: San Antonio
- Zipcode: 78264
- District: Somerset
- Elementary School: Spicewood Park
- Middle School: RESNIK
- High School: Southwest
- Provided by: Keller Williams City-View
- Contact: Donald Walker
- (830) 590-0977

- DMCA Notice
Discover a rare opportunity to own a combined 71.5 acres of unrestricted land in South Bexar County, ideally located just minutes from the Toyota Manufacturing Plant and major thoroughfares including
Single Family
- Price: $549,900.00
- Price sqft: $211.01 / sqft
- Previous Price: $561,900
- Last Price Change: 11/26/25
- Days On Market: 22
- Bedrooms: 4
- Baths: 3
- Garage / Parking Spaces: 3
- Bldg sqft: 2606
- Acreage: 0.18 acres
- Pool: No
- Community Pool: Yes
- Waterfront: No
- Year Built: 2025
MLS#: 1922572
- County: BEXAR
- City: San Antonio
- Zipcode: 78224
- Subdivision: Vida
- District: Southwest I.S.D.
- Elementary School: Spicewood Park
- Middle School: RESNIK
- High School: Southwest
- Provided by: Perry Homes Realty, LLC
- Contact: Lee Jones
- (713) 948-6666

- DMCA Notice
Entry and extended entry flows to the family room, kitchen and dining are. Open family room with a wood mantel fireplace and wall of windows extends to the dedicated dining area. Island kitchen with b
Single Family
- Price: $549,900.00
- Price sqft: $194.38 / sqft
- Previous Price: $574,900
- Last Price Change: 07/21/25
- Days On Market: 308
- Bedrooms: 5
- Baths: 5
- Garage / Parking Spaces: 3
- Bldg sqft: 2829
- Acreage: 0.17 acres
- Pool: No
- Community Pool: Yes
- Waterfront: No
- Year Built: 2025
MLS#: 1838564
- County: BEXAR
- City: San Antonio
- Zipcode: 78224
- Subdivision: Vida
- District: Southwest I.S.D.
- Elementary School: Spicewood Park
- Middle School: RESNIK
- High School: Southwest
- Provided by: Perry Homes Realty, LLC
- Contact: Lee Jones
- (713) 948-6666

- DMCA Notice
READY FOR MOVE IN! Home office frames entry with 19 foot ceiling. Family room offers a wall of windows and extends to dining area. Island kitchen with built in seating space and a walk in pantry. Priv
Single Family
- Price: $499,900.00
- Price sqft: $194.59 / sqft
- Previous Price: $518,900
- Last Price Change: 11/12/25
- Days On Market: 46
- Bedrooms: 4
- Baths: 3
- Garage / Parking Spaces: 2
- Bldg sqft: 2569
- Acreage: 0.14 acres
- Pool: No
- Community Pool: Yes
- Waterfront: No
- Year Built: 2025
MLS#: 1917089
- County: BEXAR
- City: San Antonio
- Zipcode: 78224
- Subdivision: Vida
- District: Southwest I.S.D.
- Elementary School: Spicewood Park
- Middle School: RESNIK
- High School: Southwest
- Provided by: Perry Homes Realty, LLC
- Contact: Lee Jones
- (713) 948-6666

- DMCA Notice
Welcoming entry framed by home office with French doors. Generous family room with a wall of windows extends to the kitchen and dining area. Island kitchen with built in seating space offers a corner
Single Family
- Price: $474,900.00
- Price sqft: $201.40 / sqft
- Previous Price: $489,900
- Last Price Change: 11/18/25
- Days On Market: 78
- Bedrooms: 4
- Baths: 3
- Garage / Parking Spaces: 2
- Bldg sqft: 2358
- Acreage: 0.14 acres
- Pool: No
- Community Pool: Yes
- Waterfront: No
- Year Built: 2025
MLS#: 1909116
- County: BEXAR
- City: San Antonio
- Zipcode: 78224
- Subdivision: Vida
- District: Southwest I.S.D.
- Elementary School: Spicewood Park
- Middle School: RESNIK
- High School: Southwest
- Provided by: Perry Homes Realty, LLC
- Contact: Lee Jones
- (713) 948-6666

- DMCA Notice
Home office with French doors frame entry. Open family room with wall of windows extends through the dining area. Island kitchen offers built in seating space, 5 burner gas cooktop and a corner walk i
Single Family
- Price: $474,900.00
- Price sqft: $184.86 / sqft
- Previous Price: $489,900
- Last Price Change: 11/26/25
- Days On Market: 113
- Bedrooms: 4
- Baths: 3
- Garage / Parking Spaces: 2
- Bldg sqft: 2569
- Acreage: 0.14 acres
- Pool: No
- Community Pool: Yes
- Waterfront: No
- Year Built: 2025
MLS#: 1893134
- County: BEXAR
- City: San Antonio
- Zipcode: 78224
- Subdivision: Vida
- District: Southwest I.S.D.
- Elementary School: Spicewood Park
- Middle School: RESNIK
- High School: Southwest
- Provided by: Perry Homes Realty, LLC
- Contact: Lee Jones
- (713) 948-6666

- DMCA Notice
Welcoming entry framed by home office with French doors. Generous family room with a wall of windows extends to the kitchen and dining area. Island kitchen with built in seating space and 5 burner gas
Single Family
- Price: $459,900.00
- Price sqft: $219.10 / sqft
- Previous Price: $471,900
- Last Price Change: 11/12/25
- Days On Market: 46
- Bedrooms: 3
- Baths: 2
- Garage / Parking Spaces: 2
- Bldg sqft: 2099
- Acreage: 0.14 acres
- Pool: No
- Community Pool: Yes
- Waterfront: No
- Year Built: 2025
MLS#: 1917045
- County: BEXAR
- City: San Antonio
- Zipcode: 78224
- Subdivision: Vida
- District: Southwest I.S.D.
- Elementary School: Spicewood Park
- Middle School: RESNIK
- High School: Southwest
- Provided by: Perry Homes Realty, LLC
- Contact: Lee Jones
- (713) 948-6666

- DMCA Notice
Entry framed by a home office and game room both with French door entry. Generous family room with a grand wall of windows. Kitchen features an island with built in seating space, a 5 burner gas cookt
Single Family
- Price: $450,259.00
- Price sqft: $208.74 / sqft
- Days On Market: 47
- Bedrooms: 3
- Baths: 3
- Garage / Parking Spaces: 2
- Bldg sqft: 2157
- Acreage: 0.06 acres
- Pool: No
- Waterfront: No
- Year Built: 2025
MLS#: 1916909
- County: BEXAR
- City: San Antonio
- Zipcode: 78224
- Subdivision: Vida
- District: Southwest I.S.D.
- Elementary School: Spicewood Park
- Middle School: RESNIK
- High School: Southwest
- Provided by: Dina Verteramo, Broker
- Contact: Dina Verteramo
- (888) 524-3182

- DMCA Notice
VIDA is LIFE! VIDA, one of SA'S newest 600 acre master planned communities is off 410 & S. Zarzamora, adjacent to the Texas A&M University San Antonio. VIDA will feature single family homes, apartment
Single Family
- Price: $449,900.00
- Price sqft: $190.80 / sqft
- Previous Price: $450,900
- Last Price Change: 11/26/25
- Days On Market: 109
- Bedrooms: 4
- Baths: 3
- Garage / Parking Spaces: 2
- Bldg sqft: 2358
- Acreage: 0.14 acres
- Pool: No
- Community Pool: Yes
- Waterfront: No
- Year Built: 2025
MLS#: 1893985
- County: BEXAR
- City: San Antonio
- Zipcode: 78224
- Subdivision: Vida
- District: Southwest I.S.D.
- Elementary School: Spicewood Park
- Middle School: RESNIK
- High School: Southwest
- Provided by: Perry Homes Realty, LLC
- Contact: Lee Jones
- (713) 948-6666

- DMCA Notice
Home office with French doors frame entry. Open family room with wall of windows extends through the dining area. Island kitchen offers built in seating space, 5 burner gas cooktop and a corner walk i
Single Family
- Price: $445,000.00
- Price sqft: $195.60 / sqft
- Previous Price: $465,000
- Last Price Change: 09/30/25
- Days On Market: 135
- Bedrooms: 4
- Baths: 3
- Garage / Parking Spaces: 2
- Bldg sqft: 2275
- Acreage: 0.13 acres
- Pool: No
- Community Pool: Yes
- Waterfront: No
- Year Built: 2022
MLS#: 1886648
- County: BEXAR
- City: San Antonio
- Zipcode: 78224
- Subdivision: Vida
- District: Southwest I.S.D.
- Elementary School: Spicewood Park
- Middle School: RESNIK
- High School: Southwest
- Provided by: Keller Williams Legacy
- Contact: April Frazee
- (210) 385-4486

- DMCA Notice
Better than new and move in ready, this Highland Home on a corner lot in the vibrant Vida community offers exceptional quality and style. Lightly lived in and meticulously maintained. Step inside to f
Listing Data ©2025 San Antonio Board of REALTORS®
The information provided by this website is for the personal, non-commercial use of consumers and may not be used for any purpose other than to identify prospective properties consumers may be interested in purchasing.Display of MLS data is usually deemed reliable but is NOT guaranteed accurate.
Datafeed Last updated on December 6, 2025 @ 12:00 am
©2006-2025 brokerIDXsites.com - https://brokerIDXsites.com
Sign Up Now for Free!X
Call Direct: Brokerage Office: Mobile: 210.859.3251
Registration Benefits:
- New Listings & Price Reduction Updates sent directly to your email
- Create Your Own Property Search saved for your return visit.
- "Like" Listings and Create a Favorites List
* NOTICE: By creating your free profile, you authorize us to send you periodic emails about new listings that match your saved searches and related real estate information.If you provide your telephone number, you are giving us permission to call you in response to this request, even if this phone number is in the State and/or National Do Not Call Registry.
Already have an account? Login to your account.
