
- Michaela Aden, ABR,MRP,PSA,REALTOR ®,e-PRO
- Premier Realty Group
- Mobile: 210.859.3251
- Mobile: 210.859.3251
- Mobile: 210.859.3251
- michaela3251@gmail.com
Property Photos
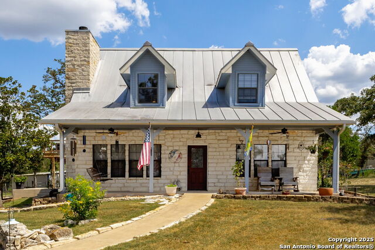

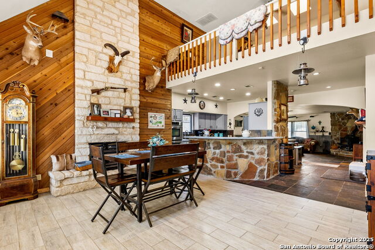
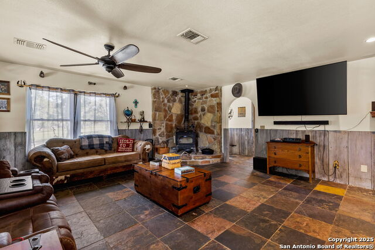
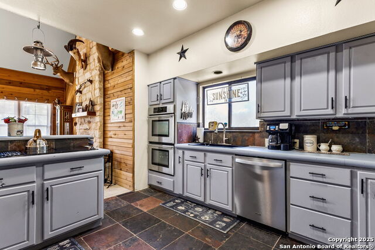
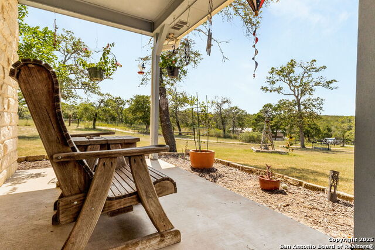
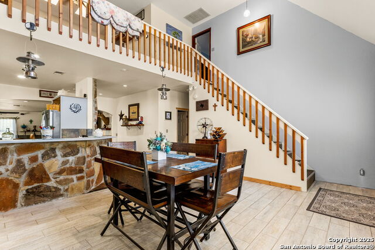
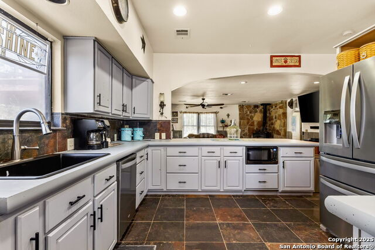
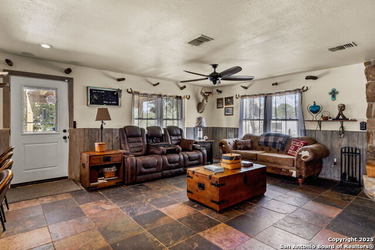
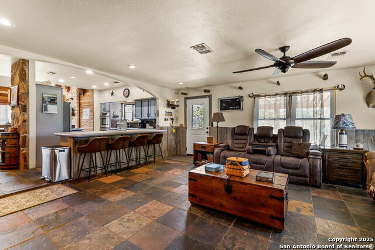
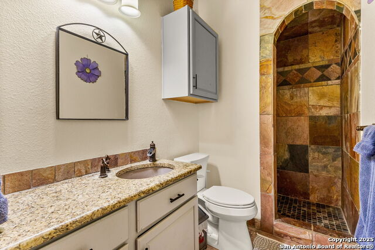
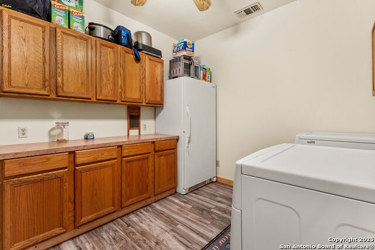
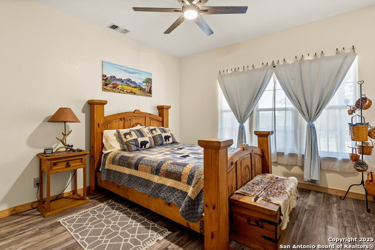
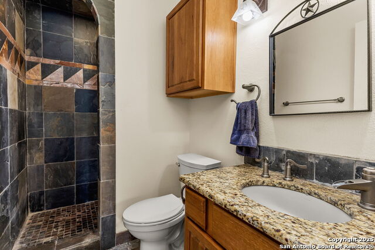
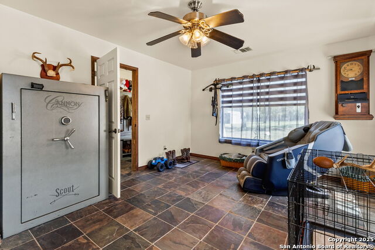
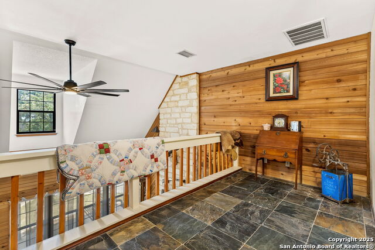
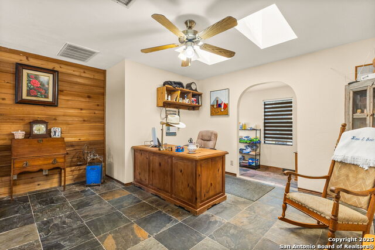
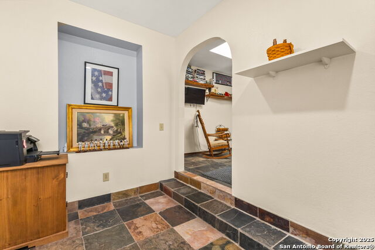
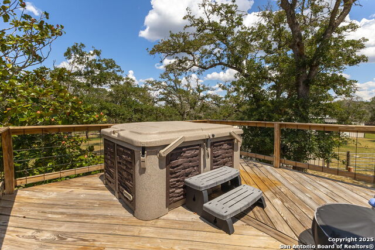
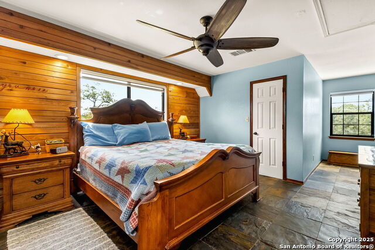
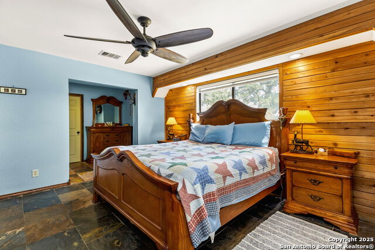
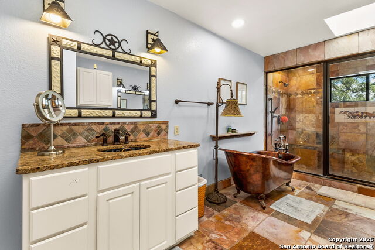
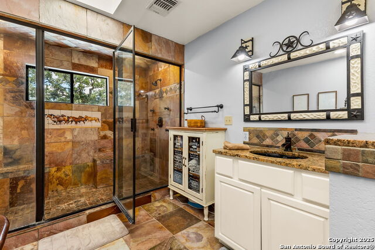
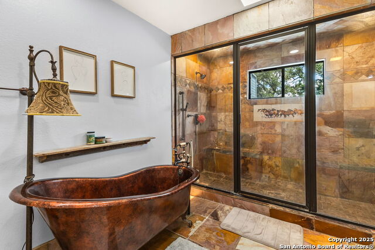
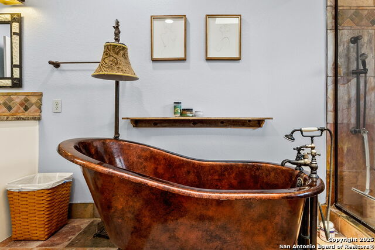
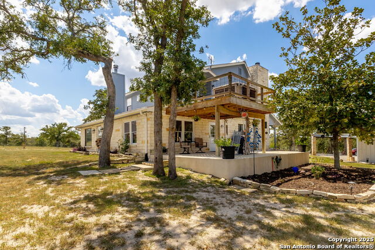
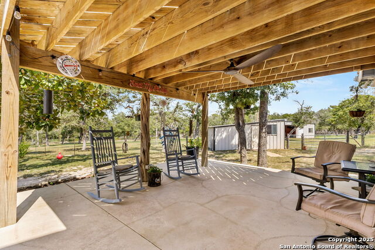
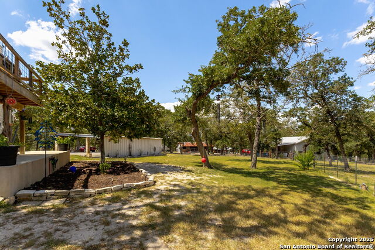
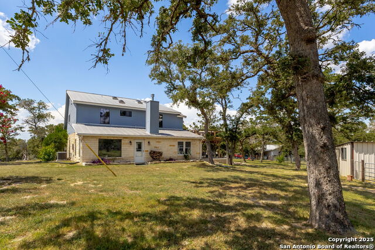
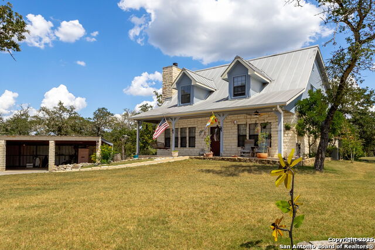
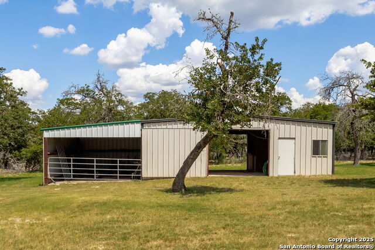
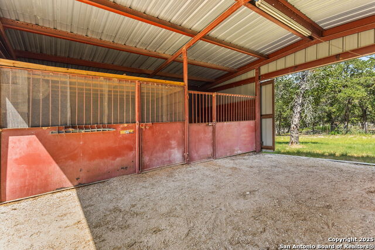
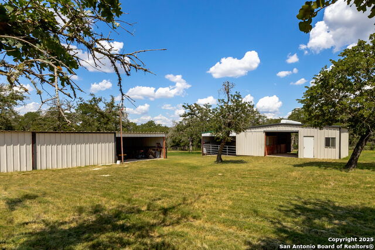
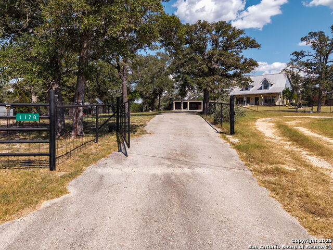
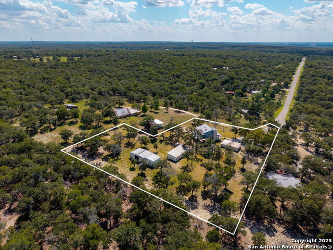
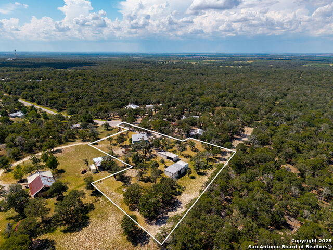
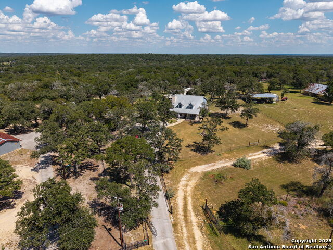
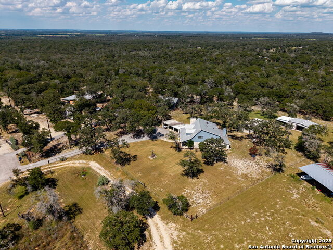
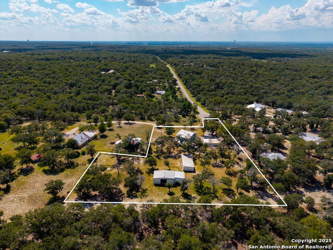
- MLS#: 1894598 ( Single Residential )
- Street Address: 1170 Capote Oaks
- Viewed: 15
- Price: $550,000
- Price sqft: $198
- Waterfront: No
- Year Built: 1998
- Bldg sqft: 2772
- Bedrooms: 3
- Total Baths: 3
- Full Baths: 3
- Garage / Parking Spaces: 1
- Days On Market: 21
- Additional Information
- Geolocation: 47.1436 / -122.195
- County: GUADALUPE
- City: Seguin
- Zipcode: 78155
- Subdivision: Capote Oaks Estates
- District: Seguin
- Elementary School: Koenneckee
- Middle School: Barnes, Jim
- High School: Seguin
- Provided by: Bloom Realty
- Contact: Krista Moreno
- (830) 305-5248

- DMCA Notice
-
DescriptionSpacious and ready for country living this 3 bedroom, 3 bath property has it all inside and out. This home has been extensively updated over the last 4 years. With over 2,700 square feet of living space, it features high ceilings, a central kitchen surrounded by spacious living and dining areas, and both a fireplace and a wood stove. Each bedroom has it's own dedicated bathroom with beautiful slate/tile showers. The oversized laundry room has plenty of space with built in cabinets. Updates include fresh interior and exterior paint all popcorn ceilings removed, kitchen countertops. LED lighting, exterior doors, central AC/heat units, an 80 gallon water heater, and living room windows. Outside, the property offers a 3 stall barn with chicken coop with water and electric, a workshop with electricity, concrete floor and built in shelving, covered lean tos off both barn and workshop, a 3 bay carport, and a fully fenced and cross fenced layout with electric gate opener. This is a perfect setup for animals, hobbies, or projects all in a private country setting.
Features
Possible Terms
- Conventional
- FHA
- VA
- Cash
Air Conditioning
- Two Central
Apprx Age
- 27
Builder Name
- unknown
Construction
- Pre-Owned
Contract
- Exclusive Right To Sell
Days On Market
- 18
Dom
- 18
Elementary School
- Koenneckee
Exterior Features
- Stone/Rock
Fireplace
- Living Room
- Dining Room
- Wood Burning
Floor
- Laminate
- Slate
Foundation
- Slab
Garage Parking
- None/Not Applicable
Heating
- Central
Heating Fuel
- Electric
High School
- Seguin
Home Owners Association Mandatory
- None
Inclusions
- Ceiling Fans
- Washer Connection
- Dryer Connection
- Cook Top
- Built-In Oven
- Microwave Oven
- Dishwasher
Instdir
- From 1117 and FM 466
- go south on 1117
- turn left onto Capote Oaks all the way to the end of the road
Interior Features
- Two Living Area
- Island Kitchen
- Breakfast Bar
- Loft
- Utility Room Inside
- High Ceilings
- Open Floor Plan
Kitchen Length
- 14
Legal Desc Lot
- 17
Legal Description
- Lot: 17 Pt Of Addn: Capote Oaks Estates 2.1700Ac
Lot Description
- Cul-de-Sac/Dead End
Middle School
- Barnes
- Jim
Neighborhood Amenities
- None
Occupancy
- Owner
Owner Lrealreb
- No
Ph To Show
- 210-222-2227
Possession
- Closing/Funding
Property Type
- Single Residential
Roof
- Metal
School District
- Seguin
Source Sqft
- Appraiser
Style
- Two Story
- Texas Hill Country
Total Tax
- 4777
Views
- 15
Virtual Tour Url
- https://next-nest.aryeo.com/videos/0198ab09-7cef-7198-899c-60f3c5750176
Water/Sewer
- Septic
- Co-op Water
Window Coverings
- All Remain
Year Built
- 1998
Property Location and Similar Properties


