
- Michaela Aden, ABR,MRP,PSA,REALTOR ®,e-PRO
- Premier Realty Group
- Mobile: 210.859.3251
- Mobile: 210.859.3251
- Mobile: 210.859.3251
- michaela3251@gmail.com
Property Photos
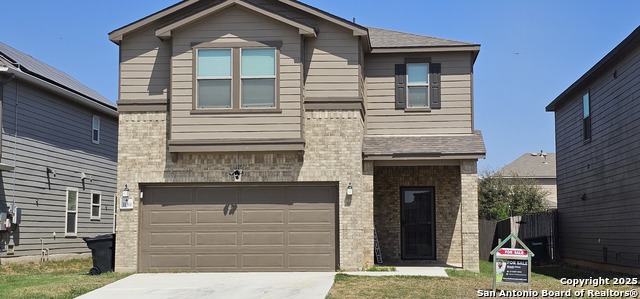

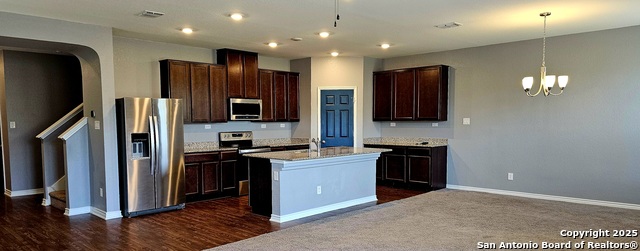
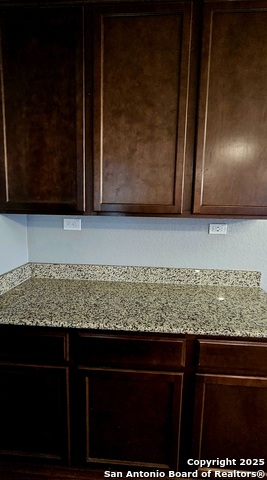
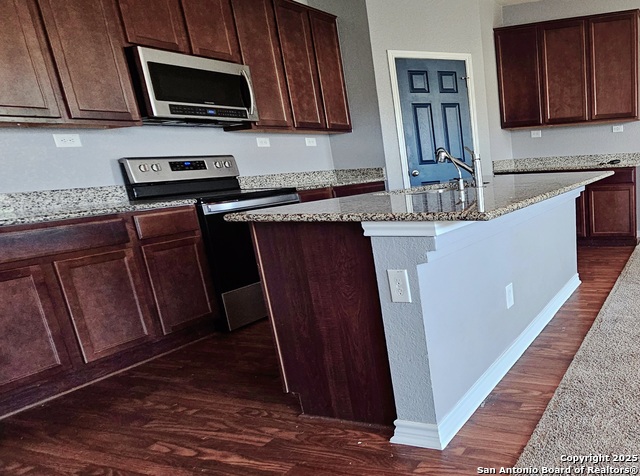
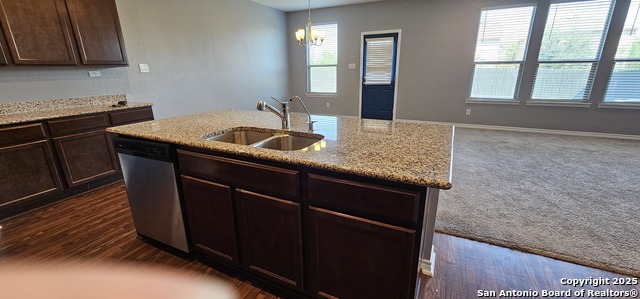
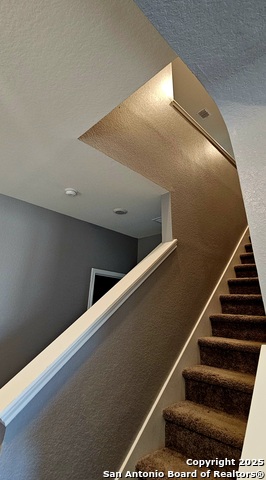
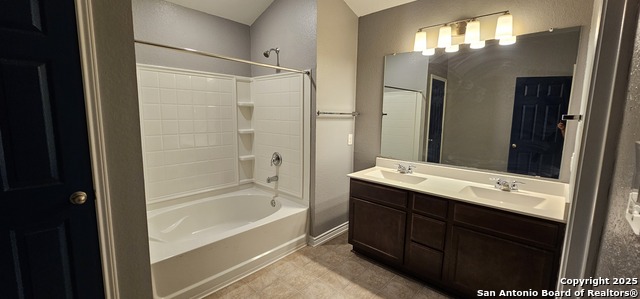




- MLS#: 1854711 ( Single Residential )
- Street Address: 3139 Old Almonte
- Viewed: 55
- Price: $290,000
- Price sqft: $106
- Waterfront: No
- Year Built: 2021
- Bldg sqft: 2743
- Bedrooms: 4
- Total Baths: 3
- Full Baths: 2
- 1/2 Baths: 1
- Garage / Parking Spaces: 2
- Days On Market: 102
- Additional Information
- County: BEXAR
- City: San Antonio
- Zipcode: 78224
- Subdivision: Marbella
- District: Southwest I.S.D.
- Elementary School: Spicewood Park
- Middle School: RESNIK
- High School: Southwest
- Provided by: LPT Realty, LLC
- Contact: Lilly Salinas
- (210) 378-5929

- DMCA Notice
-
DescriptionCOME HOME TO KB MARBELLA! Plan 2708. Move in Ready! Easily convert den into 5th bdrm on this KB plan. Boast 9' ceilings DS, coffered ceiling,42" kitchen cabinets, $17k in total upgrades! Want the children to have higher education access?! Minutes to TX. A&M, iMPROVEMENT PROJECTS FOR AREA TO INCL. A. HOSPITAL! A&M IS A SEAL OF EXCELENCIA CAMPUS. Summer camps for minors. Palo Alto Community College around corner as well, also offer summer camps(PAC) & have an olympic size pool! convenient to downtown, Missions, River kayaking major highways, Toyota MFG Plant, Port S.A.
Features
Possible Terms
- Conventional
- FHA
- VA
- 1st Seller Carry
- Lease Option
- Cash
- Assumption w/Qualifying
- USDA
Air Conditioning
- One Central
Block
- 14
Builder Name
- KB LONESTAR
Construction
- Pre-Owned
Contract
- Exclusive Right To Sell
Days On Market
- 98
Dom
- 98
Elementary School
- Spicewood Park
Energy Efficiency
- Programmable Thermostat
- 12"+ Attic Insulation
- Radiant Barrier
- Low E Windows
- High Efficiency Water Heater
- Foam Insulation
- Storm Doors
- Ceiling Fans
Exterior Features
- 1 Side Masonry
Fireplace
- Not Applicable
Floor
- Carpeting
- Linoleum
Foundation
- Slab
Garage Parking
- Two Car Garage
Green Certifications
- Energy Star Certified
Green Features
- Low Flow Commode
Heating
- Central
Heating Fuel
- Electric
High School
- Southwest
Home Owners Association Fee
- 350
Home Owners Association Frequency
- Annually
Home Owners Association Mandatory
- Mandatory
Home Owners Association Name
- MARBELLA
Inclusions
- Ceiling Fans
- Washer Connection
- Dryer Connection
- Washer
- Dryer
- Stove/Range
- Refrigerator
- Disposal
- Dishwasher
- Smoke Alarm
- Plumb for Water Softener
- Smooth Cooktop
- Solid Counter Tops
- 2nd Floor Utility Room
- City Garbage service
Instdir
- PALO ALTO RD TO CADDO PASS
Interior Features
- Two Living Area
- Separate Dining Room
- Eat-In Kitchen
- Island Kitchen
- Walk-In Pantry
- Study/Library
- Utility Room Inside
- All Bedrooms Upstairs
- High Ceilings
- Open Floor Plan
- Cable TV Available
- Laundry Upper Level
- Laundry Room
- Walk in Closets
- Attic - Radiant Barrier Decking
Kitchen Length
- 14
Legal Desc Lot
- 32
Legal Description
- Ncb 14552 (Palo Alto Ut-2)
- Block 14 Lot 32 2021-New Per Pla
Lot Description
- Level
Lot Improvements
- Street Paved
- Curbs
- Street Gutters
- Sidewalks
- Streetlights
- Fire Hydrant w/in 500'
- City Street
Middle School
- RESNIK
Multiple HOA
- No
Neighborhood Amenities
- None
Occupancy
- Vacant
Owner Lrealreb
- No
Ph To Show
- 210-222-2227
Possession
- Closing/Funding
Property Type
- Single Residential
Roof
- Heavy Composition
School District
- Southwest I.S.D.
Source Sqft
- Appsl Dist
Style
- Two Story
- Traditional
Total Tax
- 8407
Views
- 55
Water/Sewer
- Water System
Window Coverings
- All Remain
Year Built
- 2021
Property Location and Similar Properties


