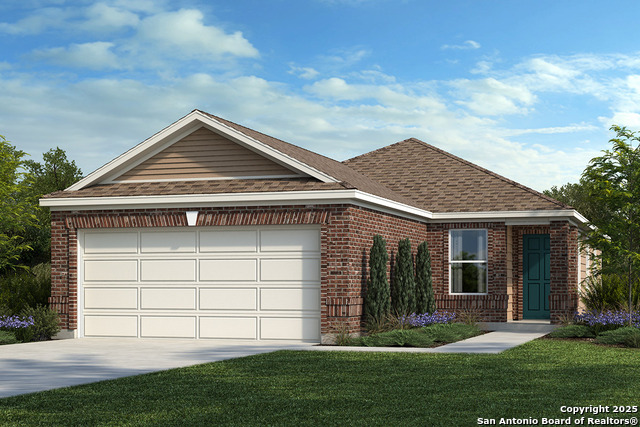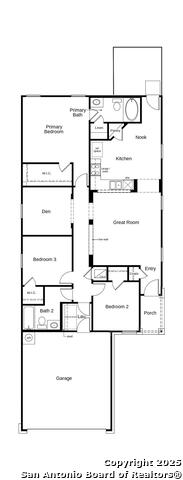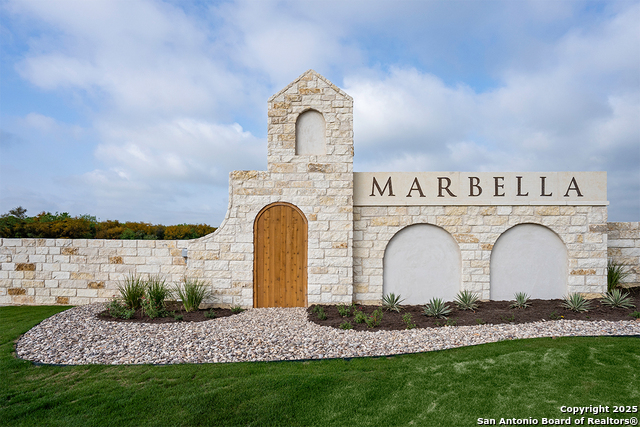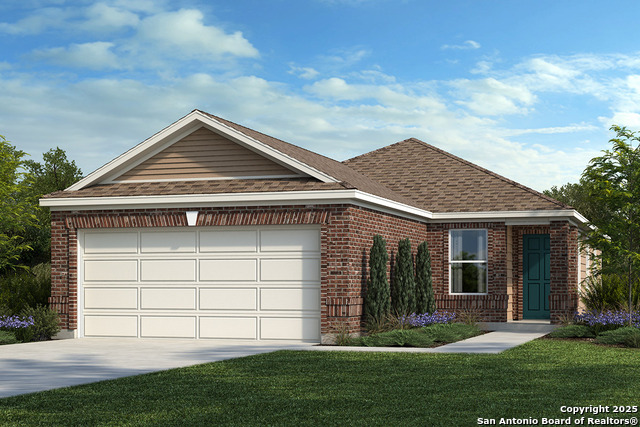
- Michaela Aden, ABR,MRP,PSA,REALTOR ®,e-PRO
- Premier Realty Group
- Mobile: 210.859.3251
- Mobile: 210.859.3251
- Mobile: 210.859.3251
- michaela3251@gmail.com
Property Photos







- MLS#: 1850498 ( Single Residential )
- Street Address: 3419 Old Almonte Drive
- Viewed: 48
- Price: $216,029
- Price sqft: $157
- Waterfront: No
- Year Built: 2025
- Bldg sqft: 1377
- Bedrooms: 3
- Total Baths: 2
- Full Baths: 2
- Garage / Parking Spaces: 2
- Days On Market: 117
- Additional Information
- County: BEXAR
- City: San Antonio
- Zipcode: 78224
- Subdivision: Marbella
- District: Southwest I.S.D.
- Elementary School: Spicewood Park
- Middle School: RESNIK
- High School: Southwest
- Provided by: SATEX Properties, Inc.
- Contact: Joe Acosta
- (210) 744-7253

- DMCA Notice
-
DescriptionThis charming home boasts 9 ft. first floor ceilings, providing an open and airy ambiance. The kitchen is a highlight, featuring Woodmont Dakota Shaker style 42 in. upper cabinets, a stylish Daltile tile backsplash, and elegant Silestone countertops in Blanco Maple. The primary bath offers a serene retreat with a 42 in. garden tub and a shower adorned with Daltile tile surround. Decorative touches such as a Texas Star entry door and sleek vinyl plank flooring add character and warmth. Modern conveniences include a wireless security system and an automatic sprinkler system for effortless landscaping.
Features
Possible Terms
- Conventional
- FHA
- VA
- TX Vet
- Cash
Air Conditioning
- One Central
Block
- 026
Builder Name
- KB Home
Construction
- New
Contract
- Exclusive Right To Sell
Days On Market
- 116
Dom
- 116
Elementary School
- Spicewood Park
Exterior Features
- Brick
- Cement Fiber
Fireplace
- Not Applicable
Floor
- Other
Foundation
- Slab
Garage Parking
- Two Car Garage
Green Certifications
- Energy Star Certified
Heating
- Central
Heating Fuel
- Electric
High School
- Southwest
Home Owners Association Fee
- 350
Home Owners Association Frequency
- Annually
Home Owners Association Mandatory
- Mandatory
Home Owners Association Name
- MARBELLA
Inclusions
- Washer Connection
- Dryer Connection
Instdir
- From Loop 410
- take Exit 49/Hwy. 16 South/Hwy. 422 Spur South/Palo Alto Rd. and head south on Palo Alto Rd. to community on the right.
Kitchen Length
- 15
Legal Desc Lot
- 26-5
Legal Description
- NCB 14552 (PALO ALTO UT-5)
- BLOCK 26 LOT 26
Middle School
- RESNIK
Miscellaneous
- Builder 10-Year Warranty
Multiple HOA
- No
Neighborhood Amenities
- None
Owner Lrealreb
- No
Ph To Show
- 210-222-2227
Possession
- Closing/Funding
Property Type
- Single Residential
Roof
- Composition
School District
- Southwest I.S.D.
Source Sqft
- Bldr Plans
Style
- One Story
Total Tax
- 977.87
Views
- 48
Water/Sewer
- Water System
- Sewer System
Window Coverings
- None Remain
Year Built
- 2025
Property Location and Similar Properties


