
- Michaela Aden, ABR,MRP,PSA,REALTOR ®,e-PRO
- Premier Realty Group
- Mobile: 210.859.3251
- Mobile: 210.859.3251
- Mobile: 210.859.3251
- michaela3251@gmail.com
Property Photos
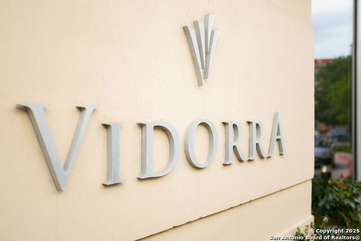

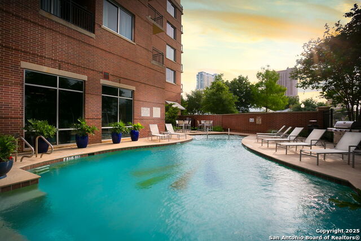
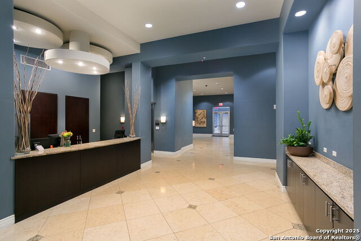
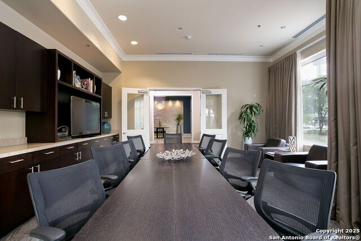
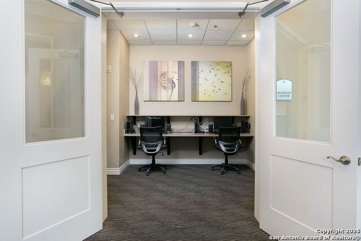
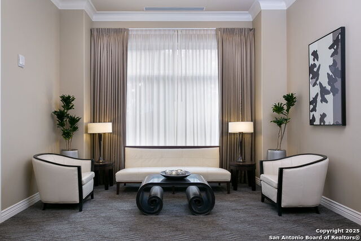
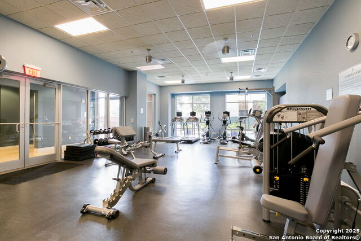
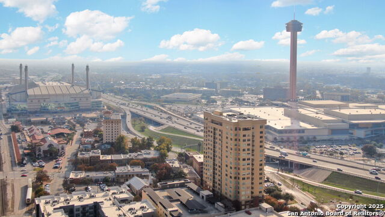
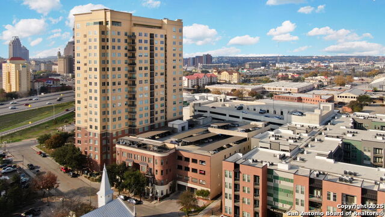
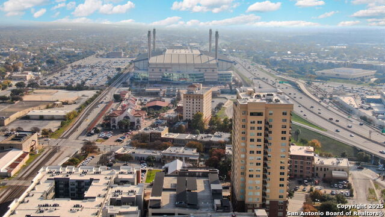
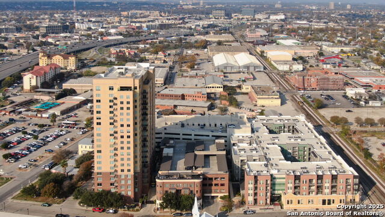
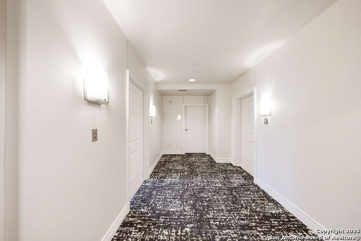
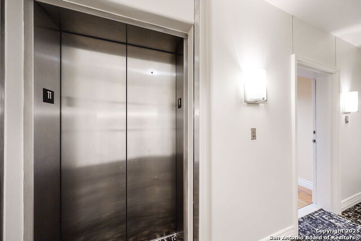
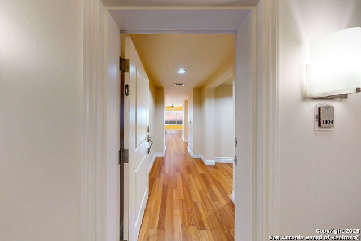
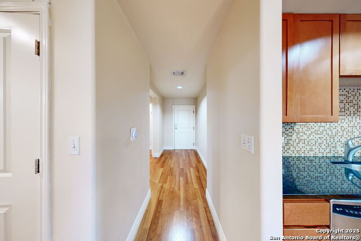
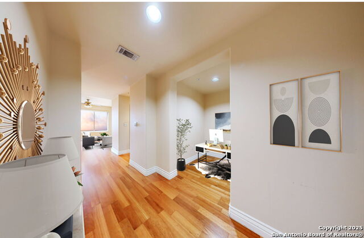
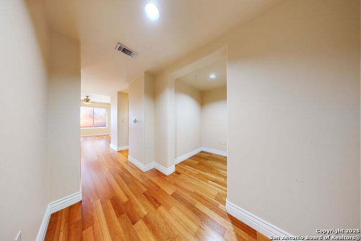
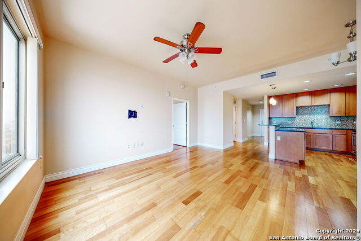
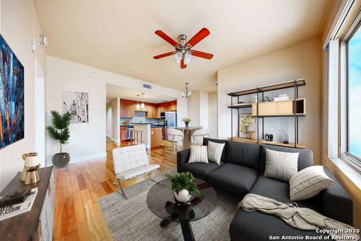
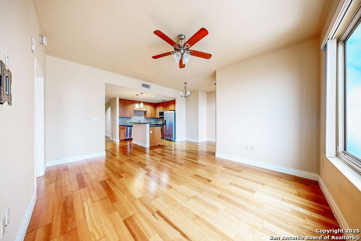
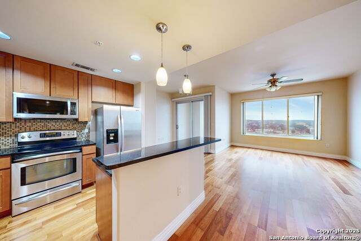
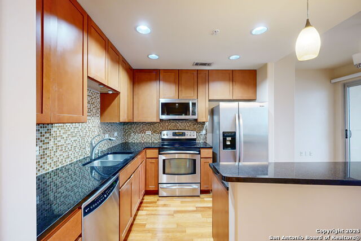
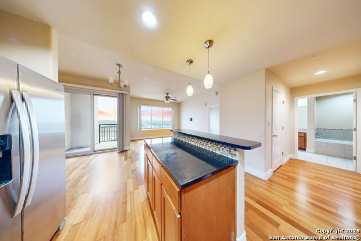
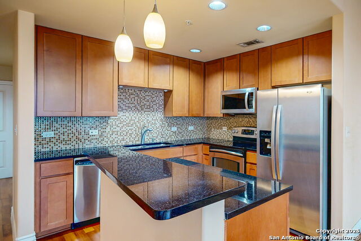
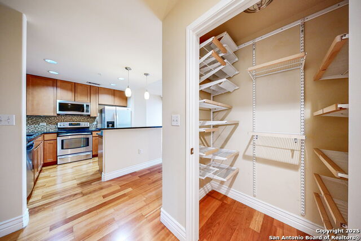
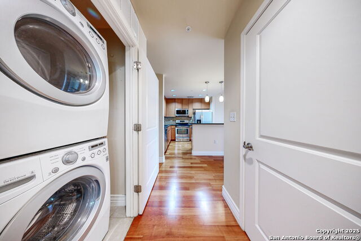
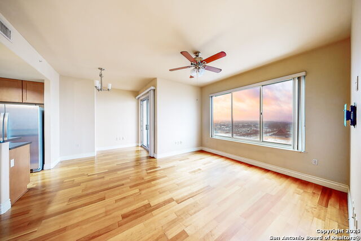
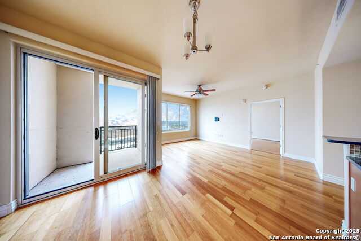
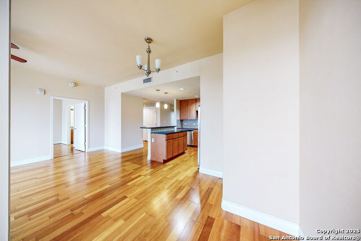
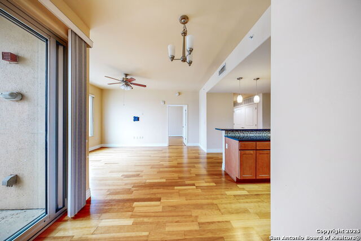
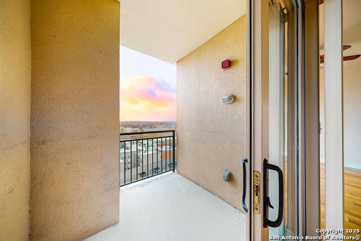
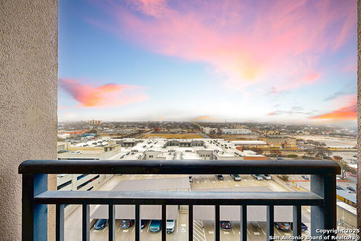
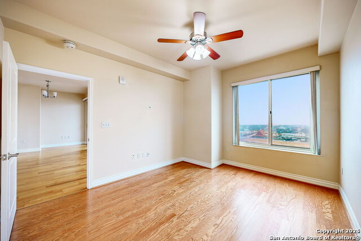
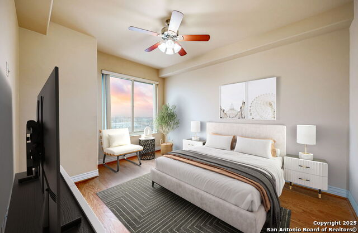
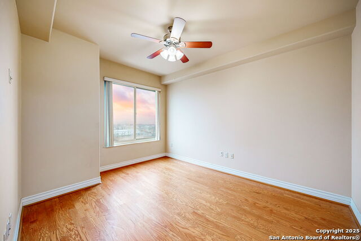
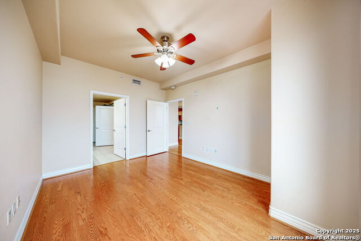
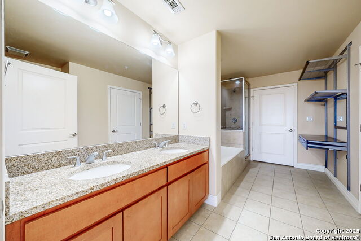
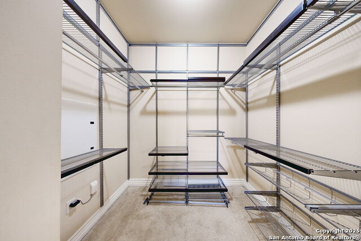
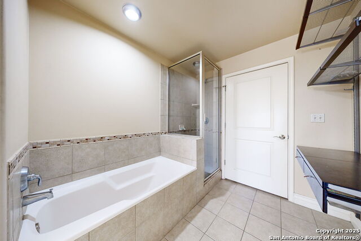
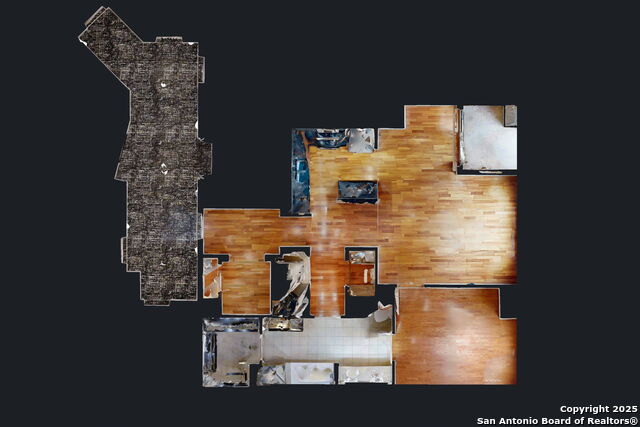
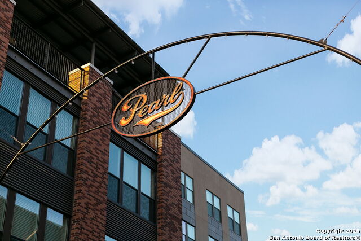
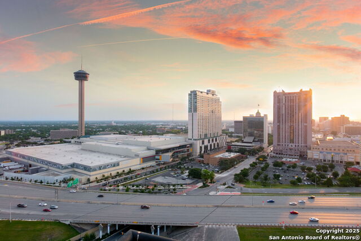
- MLS#: 1839843 ( Condominium/Townhome )
- Street Address: 215 Center St 1104
- Viewed: 51
- Price: $290,000
- Price sqft: $290
- Waterfront: No
- Year Built: 2007
- Bldg sqft: 1000
- Bedrooms: 1
- Total Baths: 1
- Full Baths: 1
- Garage / Parking Spaces: 1
- Days On Market: 157
- Additional Information
- Geolocation: 30.358 / -98.0255
- County: BEXAR
- City: San Antonio
- Zipcode: 78202
- District: San Antonio I.S.D.
- Elementary School: Call District
- Middle School: Call District
- High School: Call District
- Provided by: Real Broker, LLC
- Contact: Kelly Gonzalez
- (210) 601-0433

- DMCA Notice
-
DescriptionWelcome to the Vidorra...luxury living at a fraction of the cost. Listed below market value. This spacious 1 bed/1 bath high rise offers a full slate of high end amenities including secure concierge and doorman, prime fitness options, pool and lounge spaces, guest suites, work meeting facilities, plus perks like coffee bars and pet accommodations all backed by garage parking and 24/7 security.
Features
Possible Terms
- Conventional
- FHA
- VA
- Cash
Air Conditioning
- One Central
Apprx Age
- 18
Builder Name
- Unknown
Common Area Amenities
- Elevator
- Party Room
- Clubhouse
- Pool
- Spa Adj/Pool
- Exercise Room
- BBQ/Picnic Area
Condominium Management
- On-Site Management
Construction
- Pre-Owned
Contract
- Exclusive Right To Sell
Days On Market
- 264
Dom
- 153
Elementary School
- Call District
Exterior Features
- Brick
Fee Includes
- Condo Mgmt
- Common Area Liability
- Common Maintenance
- Trash Removal
Fireplace
- Not Applicable
Floor
- Carpeting
- Wood
- Vinyl
Garage Parking
- One Car Garage
Heating
- Central
Heating Fuel
- Electric
High School
- Call District
Home Owners Association Fee
- 586
Home Owners Association Frequency
- Monthly
Home Owners Association Mandatory
- Mandatory
Home Owners Association Name
- VIDORRA
Inclusions
- Ceiling Fans
- Stacked W/D Connection
- Washer
- Dryer
- Cook Top
- Built-In Oven
- Self-Cleaning Oven
- Microwave Oven
- Stove/Range
- Refrigerator
- Disposal
- Dishwasher
- Ice Maker Connection
- Vent Fan
- Smoke Alarm
Instdir
- 281 S. to downtown exit Commerce
- Left on Commerce
- Left on the access road
- Right on Center St
Interior Features
- One Living Area
- Separate Dining Room
- Eat-In Kitchen
- Breakfast Bar
- Walk-In Pantry
- High Ceilings
- Laundry Room
- Walk In Closets
Legal Desc Lot
- 1104
Legal Description
- NCB 579 (VIDORRA CONDOMINIUM)
- UNIT 1104 2010-PER 1ST AMEND
Middle School
- Call District
Multiple HOA
- No
Owner Lrealreb
- No
Ph To Show
- 2102222227
Possession
- Closing/Funding
Property Type
- Condominium/Townhome
School District
- San Antonio I.S.D.
Security
- Controlled Access
Source Sqft
- Appsl Dist
Stories In Building
- 20
Total Tax
- 6763.36
Total Number Of Units
- 146
Unit Number
- 1104
Views
- 51
Virtual Tour Url
- https://my.matterport.com/show/?m=7UAHmcBxYzo
Window Coverings
- All Remain
Year Built
- 2007
Property Location and Similar Properties


