
- Michaela Aden, ABR,MRP,PSA,REALTOR ®,e-PRO
- Premier Realty Group
- Mobile: 210.859.3251
- Mobile: 210.859.3251
- Mobile: 210.859.3251
- michaela3251@gmail.com
Property Photos
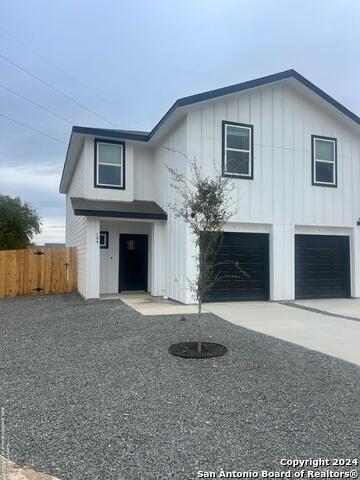

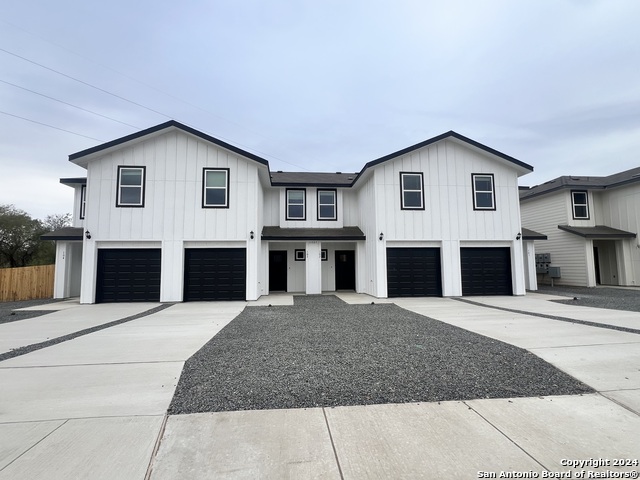
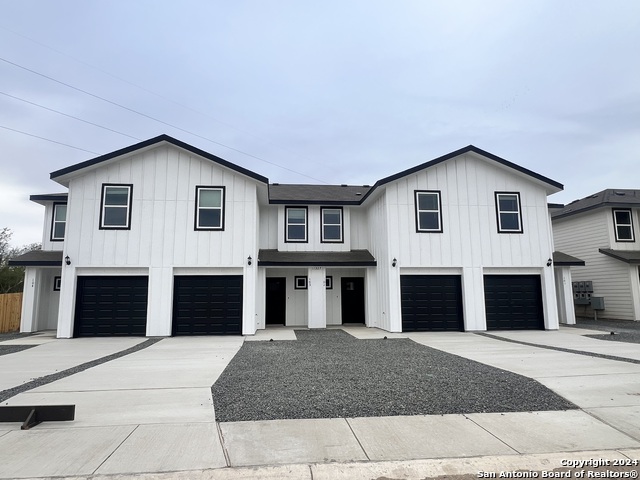
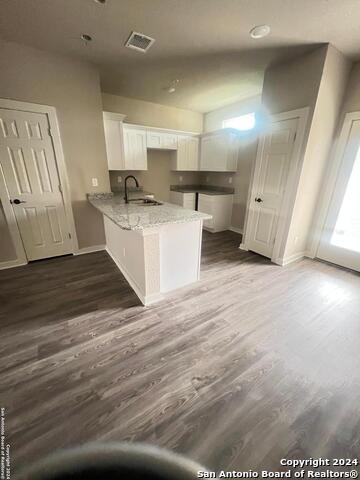
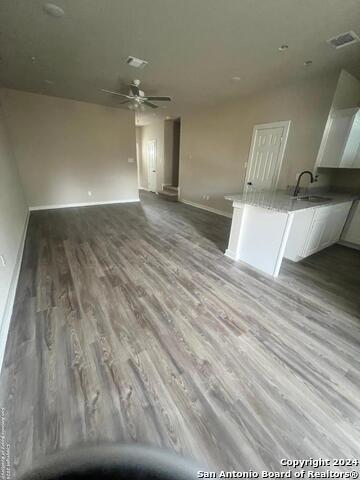
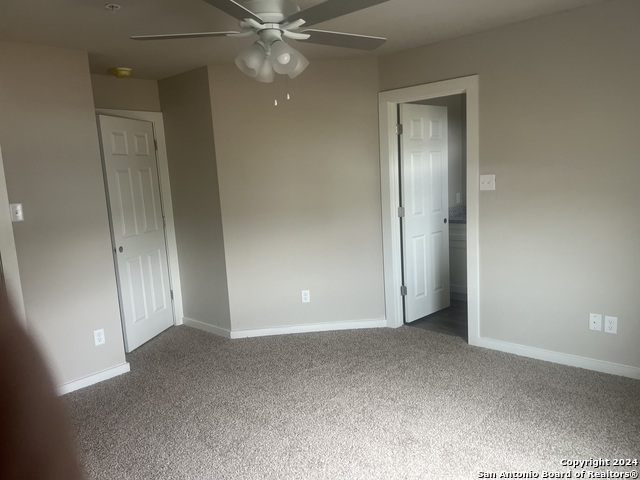
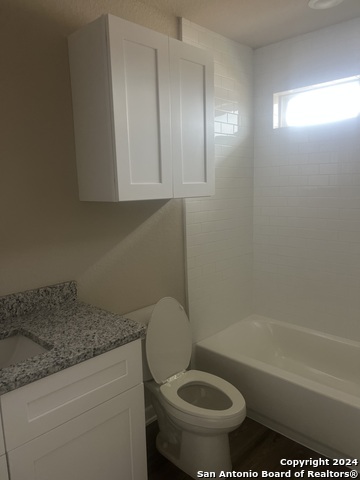
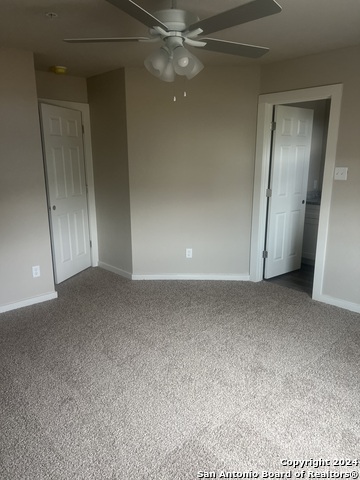
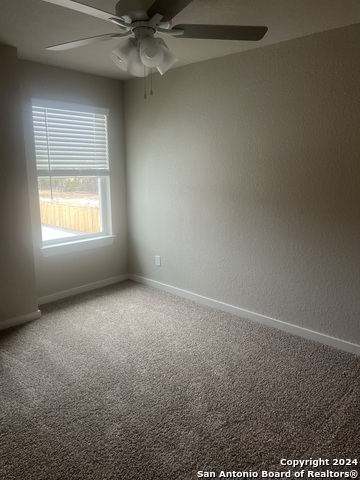
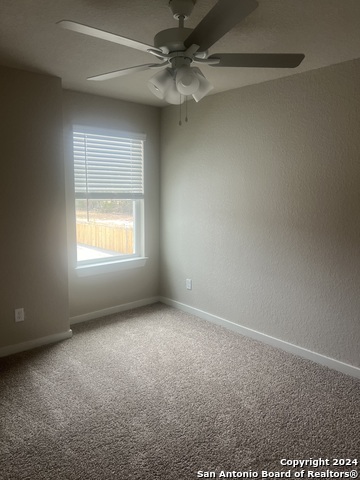
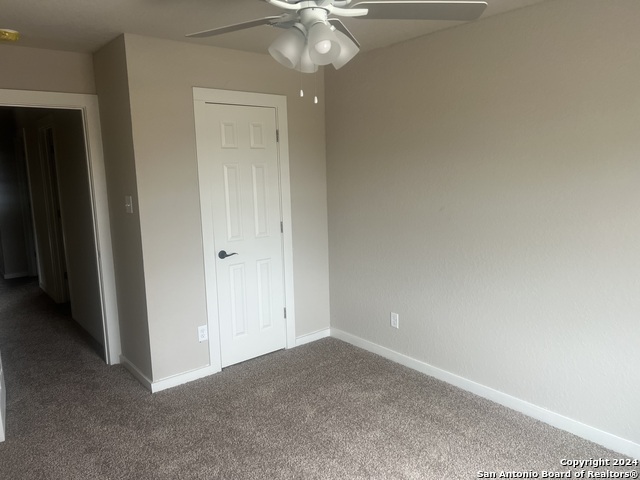
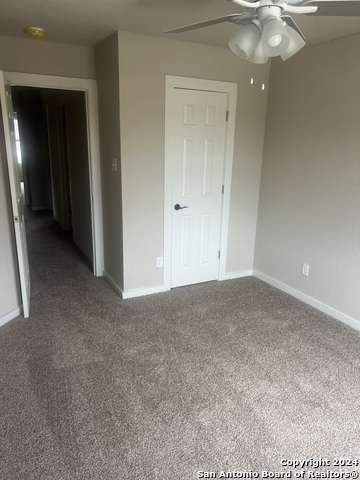
- MLS#: 1826865 ( Residential Rental )
- Street Address: 11327 Clearmine 102
- Viewed: 18
- Price: $1,600
- Price sqft: $1
- Waterfront: No
- Year Built: 2024
- Bldg sqft: 1362
- Bedrooms: 3
- Total Baths: 3
- Full Baths: 2
- 1/2 Baths: 1
- Days On Market: 19
- Additional Information
- County: BEXAR
- City: San Antonio
- Zipcode: 78224
- Subdivision: Palo Alto Cove
- District: Southwest I.S.D.
- Elementary School: Spicewood Park
- Middle School: RESNIK
- High School: Southwest
- Provided by: RE/MAX Alamo Realty
- Contact: Steven Rico
- (210) 789-0518

- DMCA Notice
-
DescriptionBrand new townhouse available for lease! This is a very nice unit with a spacious living area that opens to the kitchen. The kitchen has granite countertops with bar seating, pendant lighting, abundant cabinet space, a pantry, and stainless steel appliances, including an electric range, a microwave, a dishwasher, and a refrigerator. All bedrooms are upstairs, and ceiling fans are included. The primary bath is nicely sized, and a spacious walk in closet is attached to the primary bedroom. The laundry room is upstairs for convenience. This unit also includes a one car garage with a garage door opener and a small backyard with a covered patio slab for small pets and BBQs. The location is convenient to Toyota Manufacturing, Texas A&M San Antonio, and Palo Alto College.
Features
Air Conditioning
- One Central
Application Fee
- 60
Application Form
- TAR
Apply At
- SOLDBYRICO@GMAIL.COM
Builder Name
- So-Rod Homes
Common Area Amenities
- None
Days On Market
- 13
Dom
- 13
Elementary School
- Spicewood Park
Exterior Features
- Cement Fiber
Fireplace
- Not Applicable
Flooring
- Carpeting
- Vinyl
Foundation
- Slab
Garage Parking
- One Car Garage
Heating
- Central
Heating Fuel
- Electric
High School
- Southwest
Inclusions
- Ceiling Fans
- Washer Connection
- Dryer Connection
- Microwave Oven
- Stove/Range
- Refrigerator
- Disposal
- Dishwasher
- Smoke Alarm
- Electric Water Heater
- Garage Door Opener
Instdir
- Hwy 16 to Applewhite
Interior Features
- One Living Area
- Island Kitchen
- Breakfast Bar
- Pull Down Storage
- Cable TV Available
- Laundry Upper Level
- Laundry Room
- Walk in Closets
Legal Description
- Lot 0 Block 0
Lot Description
- Corner
Max Num Of Months
- 12
Middle School
- RESNIK
Min Num Of Months
- 12
Miscellaneous
- Cluster Mail Box
Occupancy
- Vacant
Owner Lrealreb
- No
Personal Checks Accepted
- No
Pet Deposit
- 400
Ph To Show
- 210-789-0518
Property Type
- Residential Rental
Rent Includes
- No Inclusions
Restrictions
- Smoking Outside Only
Roof
- Composition
Salerent
- For Rent
School District
- Southwest I.S.D.
Section 8 Qualified
- No
Security Deposit
- 1600
Source Sqft
- Bldr Plans
Style
- Two Story
Tenant Pays
- Gas/Electric
- Water/Sewer
- Yard Maintenance
- Garbage Pickup
Unit Number
- 102
Utility Supplier Elec
- CPS
Utility Supplier Gas
- CPS
Utility Supplier Grbge
- Private
Utility Supplier Sewer
- SAWS
Utility Supplier Water
- SAWS
Views
- 18
Water/Sewer
- Water System
- Sewer System
Window Coverings
- All Remain
Year Built
- 2024
Property Location and Similar Properties


