
- Michaela Aden, ABR,MRP,PSA,REALTOR ®,e-PRO
- Premier Realty Group
- Mobile: 210.859.3251
- Mobile: 210.859.3251
- Mobile: 210.859.3251
- michaela3251@gmail.com
Property Photos
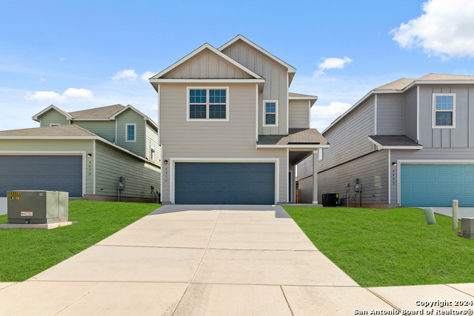

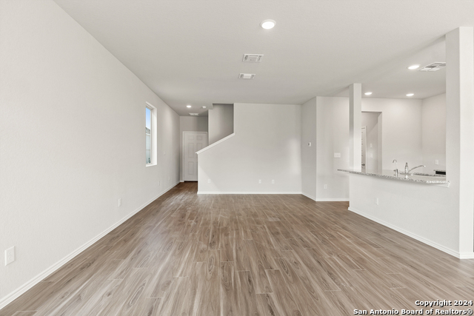
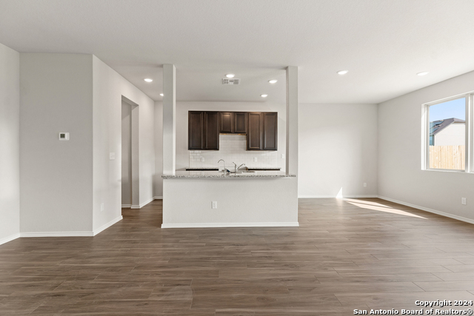
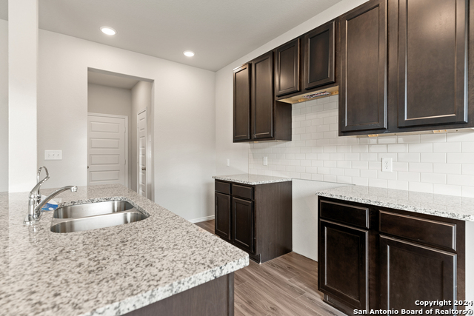
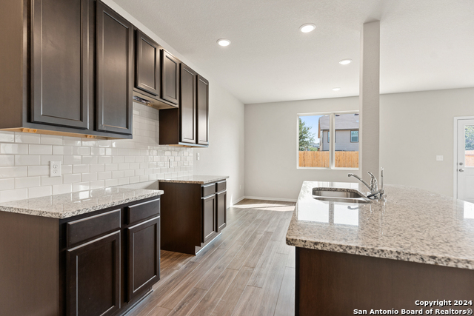
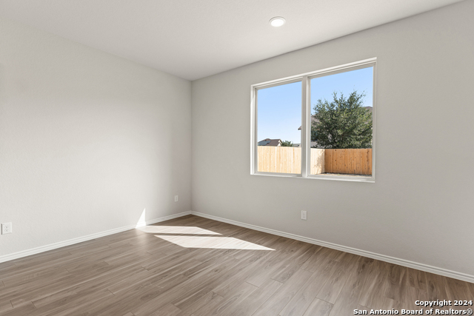
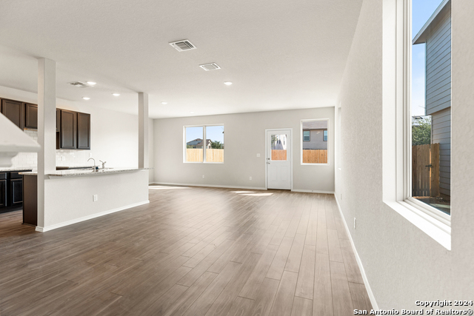
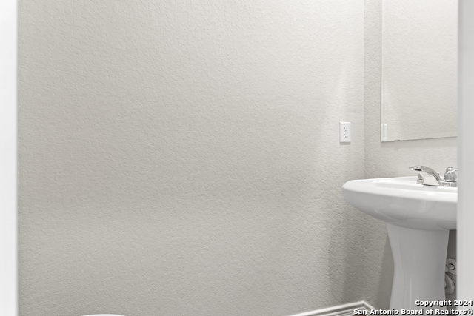
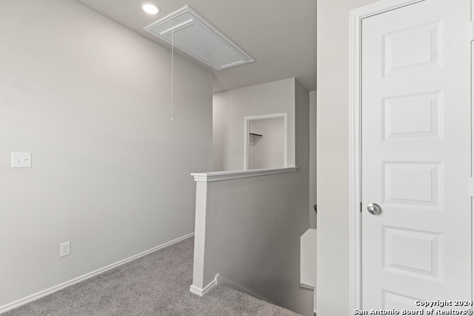
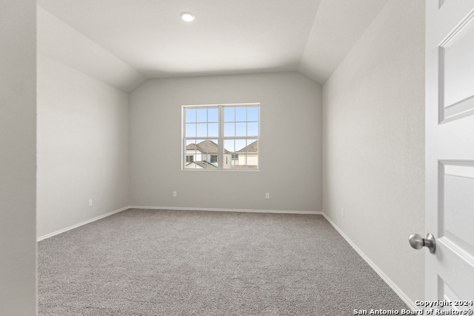
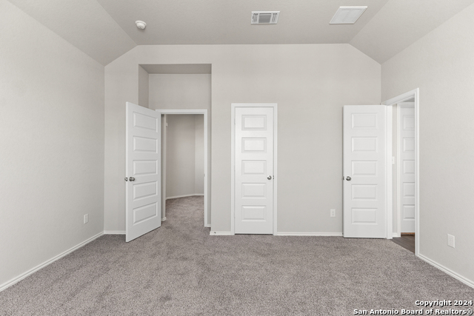
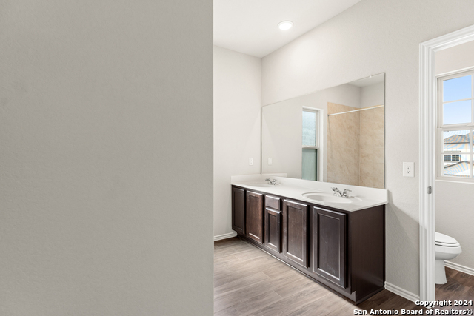
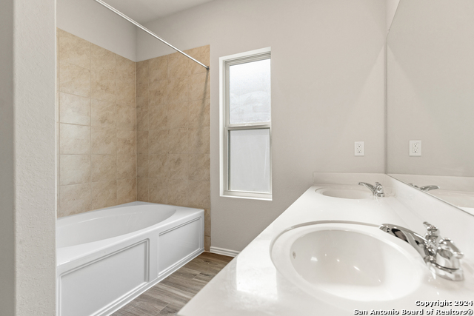
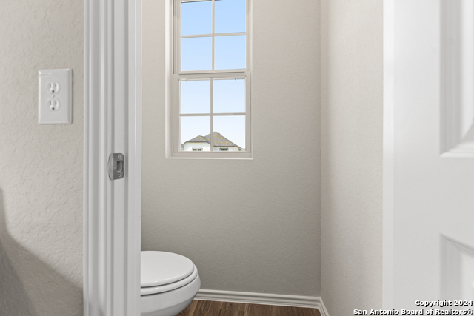
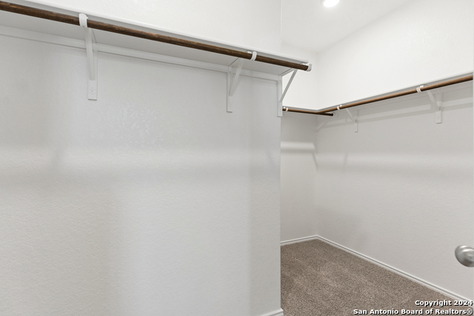
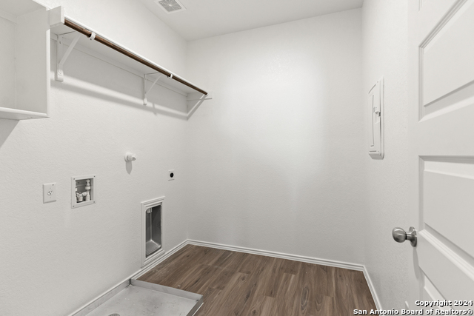
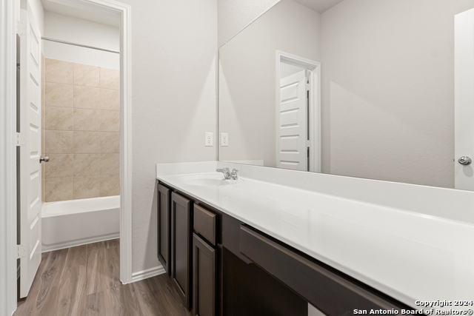
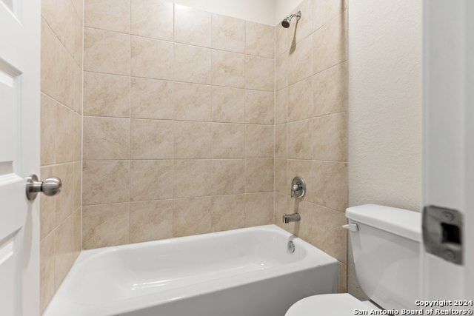
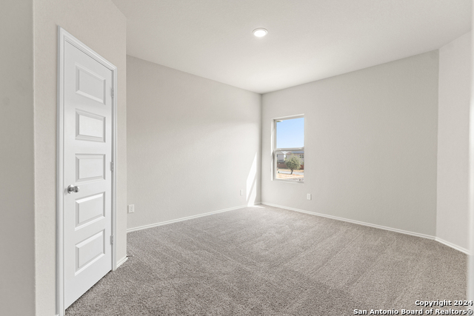
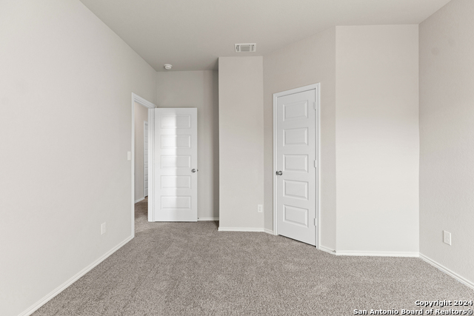
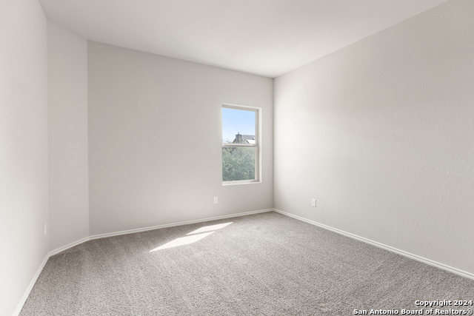
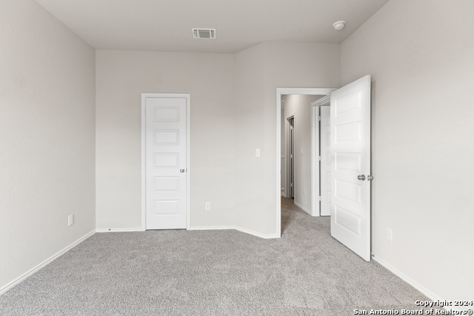
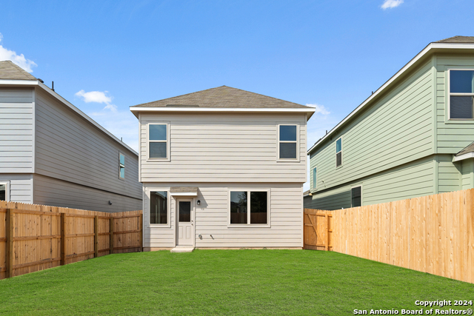
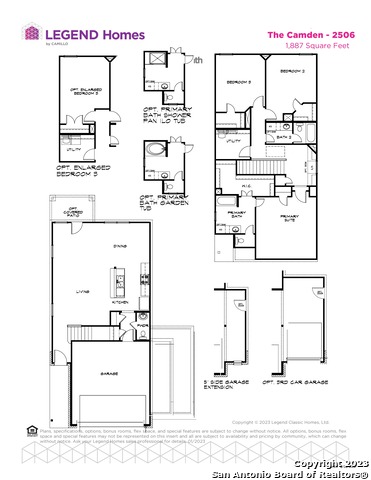
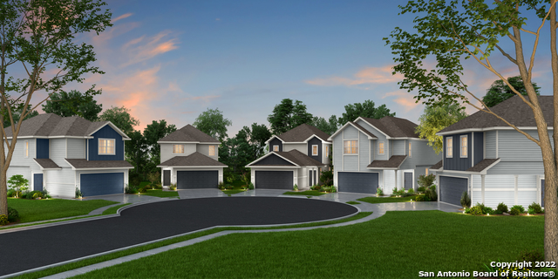
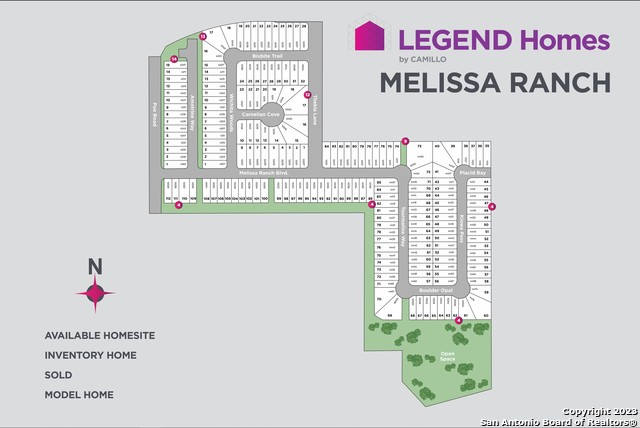
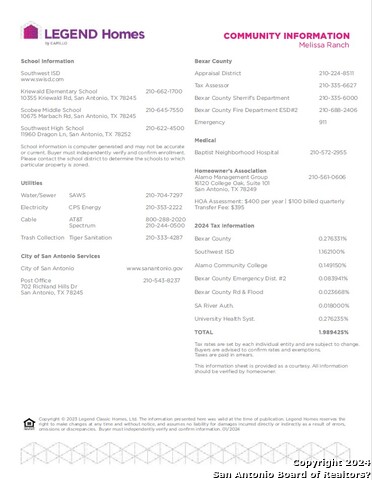
- MLS#: 1825895 ( Single Residential )
- Street Address: 4416 Kiowa Pass
- Viewed: 37
- Price: $282,908
- Price sqft: $150
- Waterfront: No
- Year Built: 2024
- Bldg sqft: 1883
- Bedrooms: 3
- Total Baths: 3
- Full Baths: 2
- 1/2 Baths: 1
- Garage / Parking Spaces: 2
- Days On Market: 27
- Additional Information
- County: BEXAR
- City: San Antonio
- Zipcode: 78245
- Subdivision: Melissa Ranch
- District: Southwest I.S.D.
- Elementary School: Kriewald Road
- Middle School: Scobee Jr High
- High School: Southwest
- Provided by: Legend Homes
- Contact: Bradley Tiffan
- (281) 729-0635

- DMCA Notice
-
DescriptionLove where you live in Melissa Ranch in San Antonio, TX! The Camden floor plan is a charming 2 story home with 3 bedrooms, 2.5 bathrooms, and 2 car garage! The first floor offers the perfect entertainment space with a large kitchen island overlooking the family and dining rooms! The gourmet kitchen is sure to please with 42" cabinets and granite countertops! The second floor offers a private retreat for all bedrooms! Retreat to the Owner's Suite featuring double sinks, a tub/shower combo, and spacious walk in closet! Secondary bedrooms have walk in closets, too! Don't miss your opportunity to call Melissa Ranch home, schedule a visit today!
Features
Possible Terms
- Conventional
- FHA
- VA
- Cash
Air Conditioning
- One Central
Builder Name
- Legend Homes
Construction
- New
Contract
- Exclusive Right To Sell
Days On Market
- 14
Dom
- 14
Elementary School
- Kriewald Road
Energy Efficiency
- 16+ SEER AC
- 12"+ Attic Insulation
- Double Pane Windows
- Energy Star Appliances
- Radiant Barrier
Exterior Features
- Cement Fiber
Fireplace
- Not Applicable
Floor
- Carpeting
- Vinyl
Foundation
- Slab
Garage Parking
- Two Car Garage
Heating
- Central
Heating Fuel
- Electric
High School
- Southwest
Home Owners Association Fee
- 400
Home Owners Association Frequency
- Annually
Home Owners Association Mandatory
- Mandatory
Home Owners Association Name
- ALAMO MANAGEMENT GROUP
Home Faces
- West
Inclusions
- Washer Connection
- Dryer Connection
- Microwave Oven
- Stove/Range
- Disposal
- Dishwasher
- Ice Maker Connection
- Vent Fan
- Smoke Alarm
- Carbon Monoxide Detector
Instdir
- From Downtown San Antonio: Take IH 10 West towards Del Rio/El Paso
- continue onto US-90 W toward Del Rio
- take exit onto W US 90 access Rd
- after 2.8 miles turn right onto Pue Rd & community will be on your right.
Interior Features
- One Living Area
- Separate Dining Room
- Eat-In Kitchen
- Island Kitchen
- Utility Room Inside
Kitchen Length
- 12
Legal Desc Lot
- 45
Legal Description
- Melissa Ranch Lot 45 Block 4 Unit 1
Lot Improvements
- Street Paved
- Curbs
- Street Gutters
Middle School
- Scobee Jr High
Miscellaneous
- Builder 10-Year Warranty
Multiple HOA
- No
Neighborhood Amenities
- None
Occupancy
- Vacant
Owner Lrealreb
- No
Ph To Show
- 210-985-5411
Possession
- Closing/Funding
Property Type
- Single Residential
Roof
- Composition
School District
- Southwest I.S.D.
Source Sqft
- Bldr Plans
Style
- Two Story
- Traditional
Total Tax
- 1.98
Utility Supplier Elec
- CPS
Utility Supplier Gas
- N/A
Utility Supplier Sewer
- SAWS
Utility Supplier Water
- SAWS
Views
- 37
Virtual Tour Url
- https://my.matterport.com/show/?m=xFPTcP6XYi7
Water/Sewer
- Water System
- Sewer System
Window Coverings
- None Remain
Year Built
- 2024
Property Location and Similar Properties


