
- Michaela Aden, ABR,MRP,PSA,REALTOR ®,e-PRO
- Premier Realty Group
- Mobile: 210.859.3251
- Mobile: 210.859.3251
- Mobile: 210.859.3251
- michaela3251@gmail.com
Property Photos
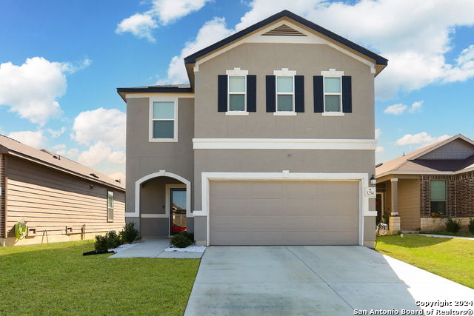

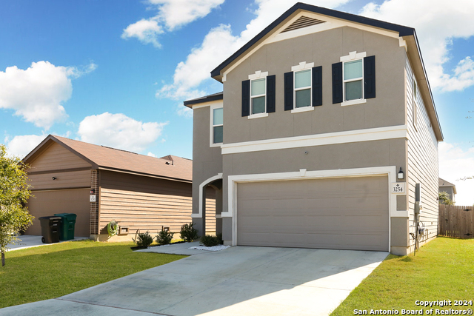
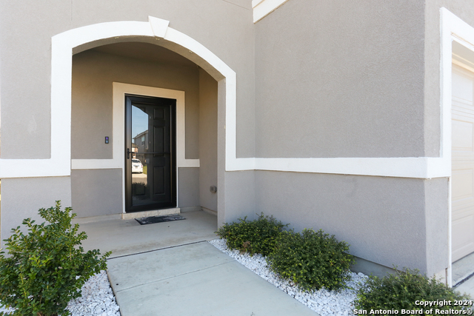
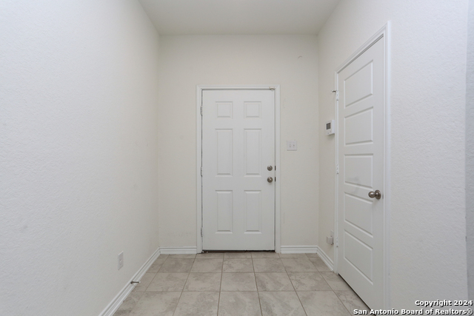
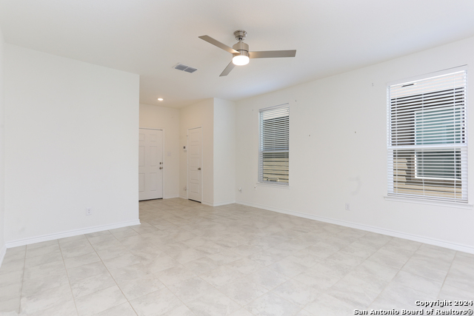
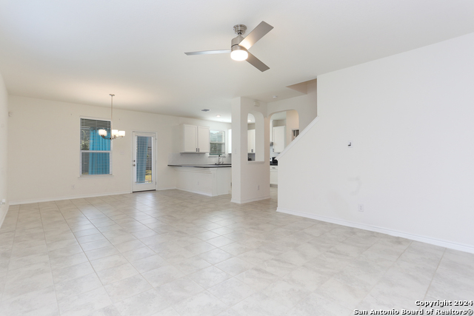
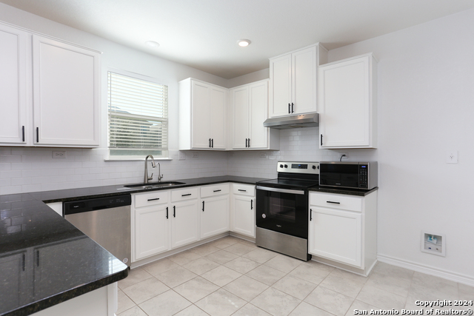
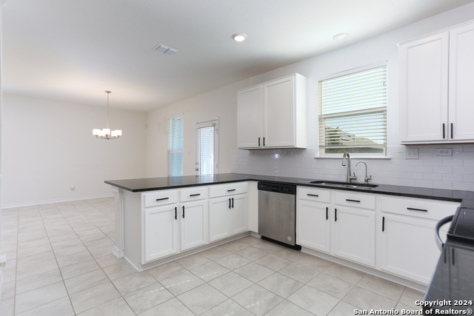
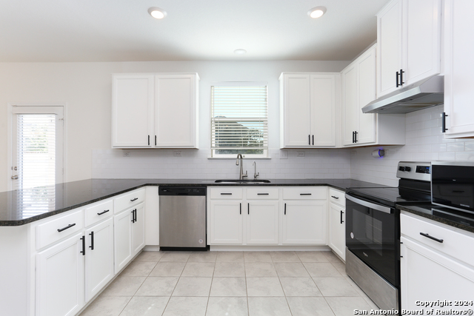
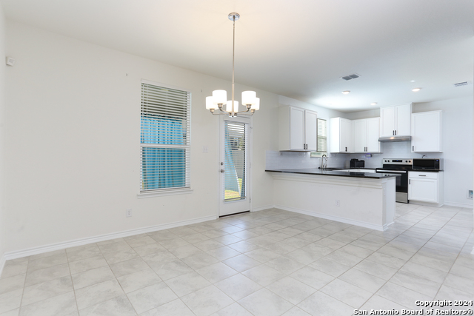
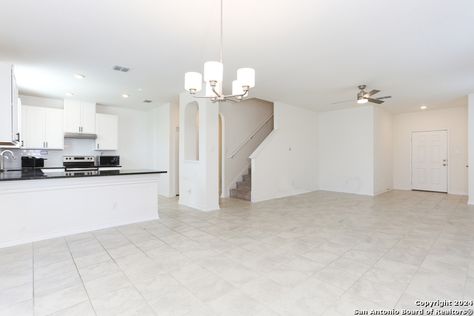
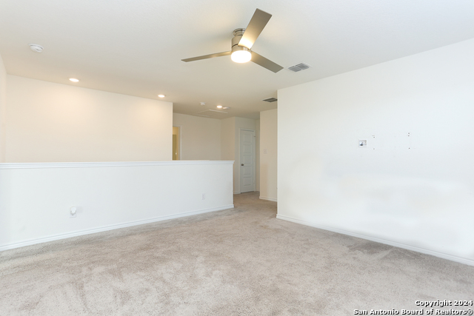
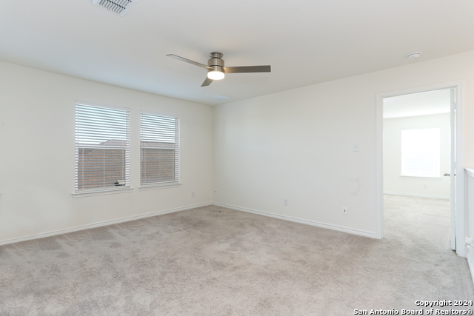
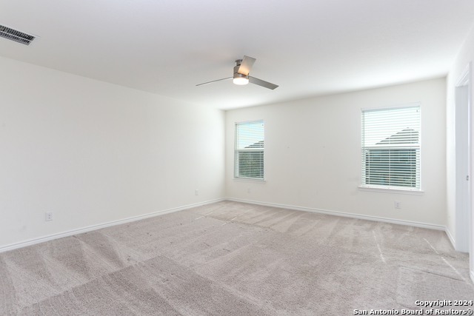
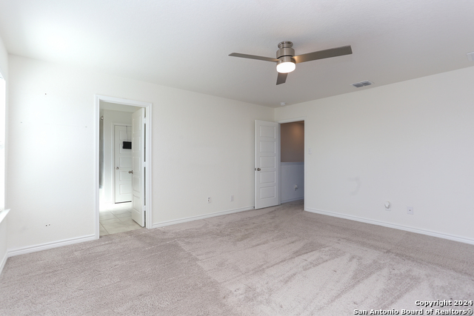
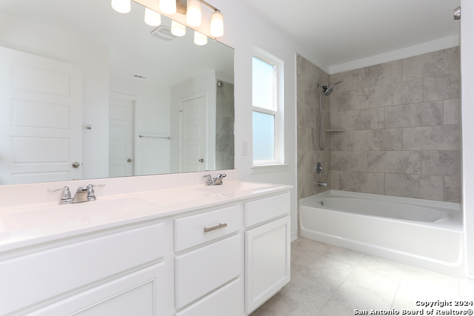
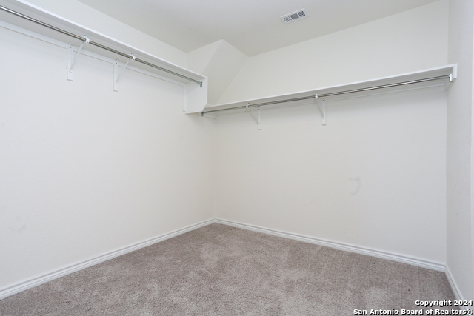
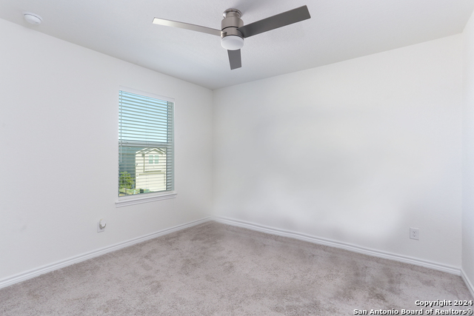
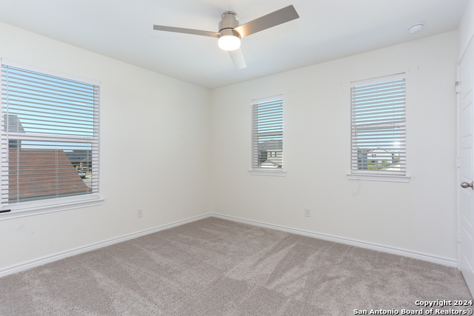
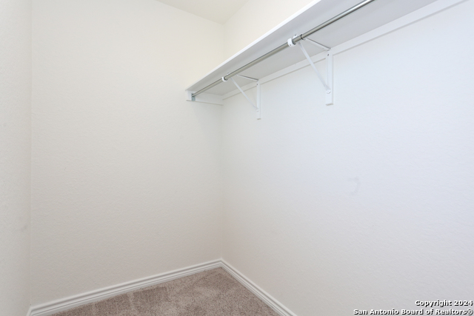
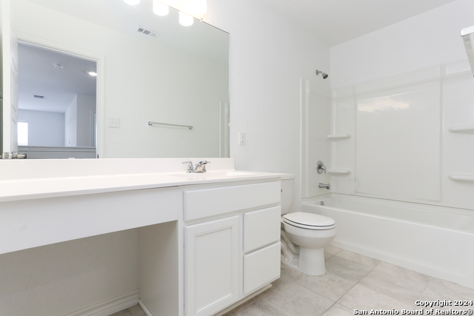
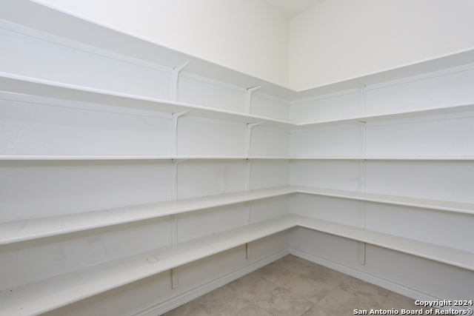
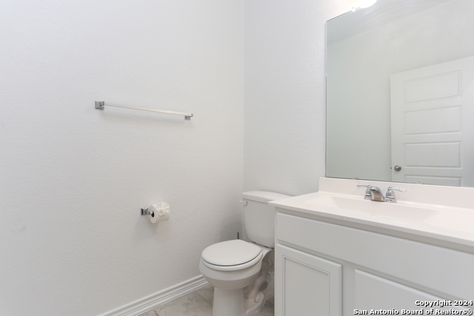
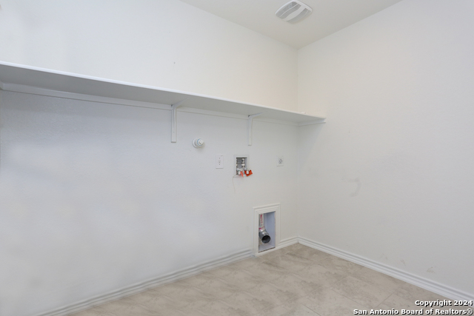
- MLS#: 1823617 ( Single Residential )
- Street Address: 3254 Old Almonte Dr
- Viewed: 142
- Price: $282,000
- Price sqft: $134
- Waterfront: No
- Year Built: 2021
- Bldg sqft: 2103
- Bedrooms: 3
- Total Baths: 3
- Full Baths: 2
- 1/2 Baths: 1
- Garage / Parking Spaces: 2
- Days On Market: 239
- Additional Information
- County: BEXAR
- City: San Antonio
- Zipcode: 78224
- Subdivision: Marbella
- District: Southwest I.S.D.
- Elementary School: Spicewood Park
- Middle School: RESNIK
- High School: Southwest
- Provided by: Keller Williams Heritage
- Contact: Brandon Ramirez
- (210) 960-4555

- DMCA Notice
-
DescriptionDo Not settle for higher interest rates!! ASSUMABLE AT 4.1 INTEREST RATE WITH VERY LOW MONEY DOWN*** Welcome home! This stunning two story residence offers the perfect blend of style and functionality. Step inside to a spacious open floor plan with soaring 9 ft. ceilings, creating a bright and airy atmosphere. The modern kitchen is a chef's dream, featuring elegant Woodmont Dakota Shaker style 42 in. cabinets, sleek Whirlpool stainless steel appliances, an extended breakfast bar, and gorgeous Negro Maple Silestone countertops. Retreat upstairs to the serene primary suite, complete with upgraded cabinetry, stylish Generation Lighting fixtures, and a luxurious 42 in. shower with Daltile tile surround. Thoughtful details are found throughout, including Emser ceramic tile flooring for a polished look, classic Kwikset Polo door hardware, and a beautiful Carrara style entry door that welcomes you home. Enjoy peace of mind with a built in wireless security system and an automatic sprinkler system to keep your lawn looking its best. Don't miss this opportunity to own a home that combines modern comfort with timeless elegance. Schedule your showing today!
Features
Possible Terms
- Conventional
- FHA
- VA
- Cash
- Assumption w/Qualifying
Air Conditioning
- One Central
Block
- 25
Builder Name
- KB Homes
Construction
- Pre-Owned
Contract
- Exclusive Right To Sell
Days On Market
- 221
Currently Being Leased
- No
Dom
- 221
Elementary School
- Spicewood Park
Energy Efficiency
- Programmable Thermostat
- Ceiling Fans
Exterior Features
- Stucco
- Siding
Fireplace
- Not Applicable
Floor
- Carpeting
- Ceramic Tile
Foundation
- Slab
Garage Parking
- Two Car Garage
- Attached
Green Features
- Low Flow Commode
Heating
- Central
Heating Fuel
- Electric
High School
- Southwest
Home Owners Association Fee
- 350
Home Owners Association Frequency
- Annually
Home Owners Association Mandatory
- Mandatory
Home Owners Association Name
- MARBELLA HOA
Inclusions
- Ceiling Fans
- Washer Connection
- Dryer Connection
- Microwave Oven
- Disposal
- Dishwasher
- Ice Maker Connection
- Vent Fan
- Smoke Alarm
- Pre-Wired for Security
- Garage Door Opener
- Smooth Cooktop
Instdir
- From Loop 410
- take Exit 49/Hwy. 16 South/Hwy. 422 Spur South/Palo Alto Rd. and head south on Palo Alto Rd. to community on the right
Interior Features
- Two Living Area
- Two Eating Areas
- Breakfast Bar
- Walk-In Pantry
- Loft
Kitchen Length
- 14
Legal Desc Lot
- 10
Legal Description
- NCB 14552 (PALO ALTO UT-3)
- BLOCK 25 LOT 10 2021-NEW PER PLA
Lot Improvements
- Street Paved
- Curbs
- Street Gutters
- Sidewalks
- Streetlights
Middle School
- RESNIK
Multiple HOA
- No
Neighborhood Amenities
- None
Occupancy
- Vacant
Owner Lrealreb
- No
Ph To Show
- 210-222-2227
Possession
- Closing/Funding
Property Type
- Single Residential
Recent Rehab
- No
Roof
- Composition
School District
- Southwest I.S.D.
Source Sqft
- Appsl Dist
Style
- Two Story
Total Tax
- 7041.55
Utility Supplier Elec
- CPS
Utility Supplier Sewer
- SAWS
Utility Supplier Water
- SAWS
Views
- 142
Water/Sewer
- City
Window Coverings
- All Remain
Year Built
- 2021
Property Location and Similar Properties


