
- Michaela Aden, ABR,MRP,PSA,REALTOR ®,e-PRO
- Premier Realty Group
- Mobile: 210.859.3251
- Mobile: 210.859.3251
- Mobile: 210.859.3251
- michaela3251@gmail.com
Property Photos
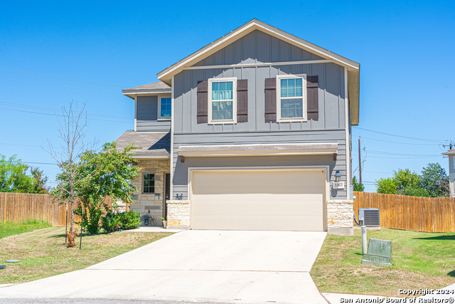

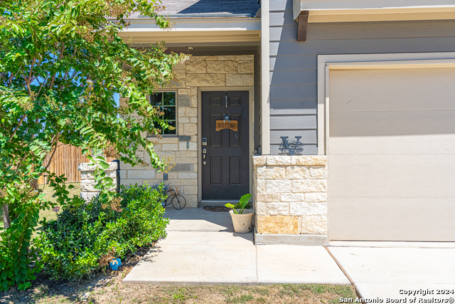
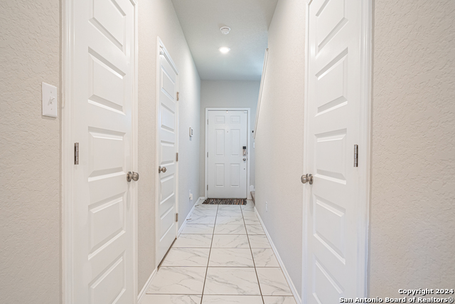
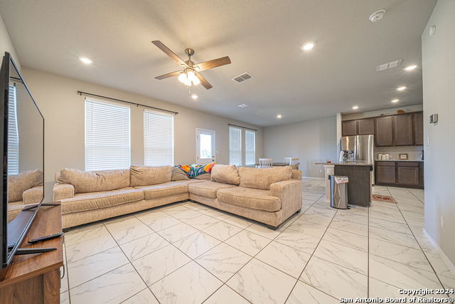
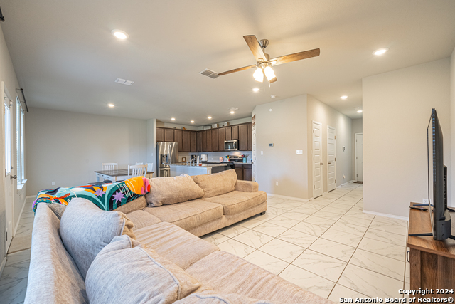
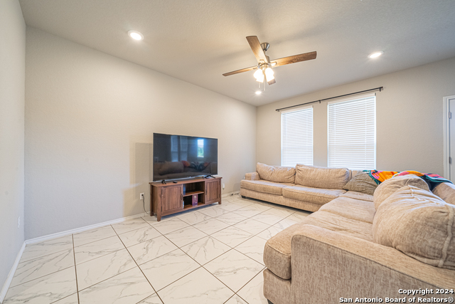
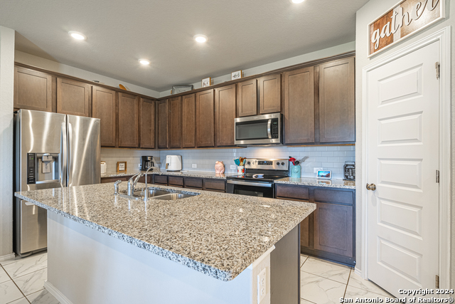
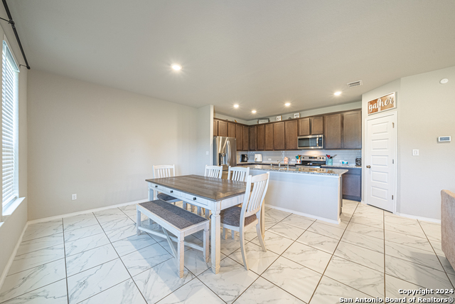
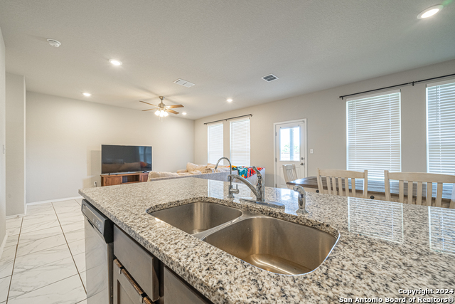
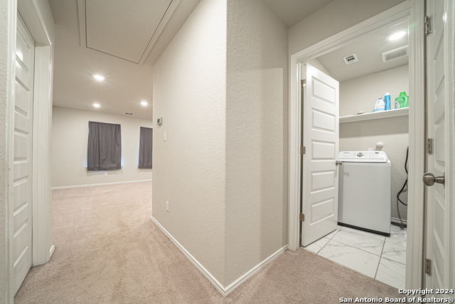
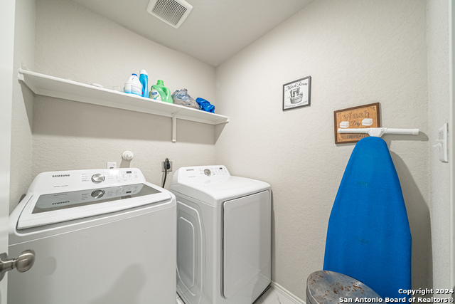
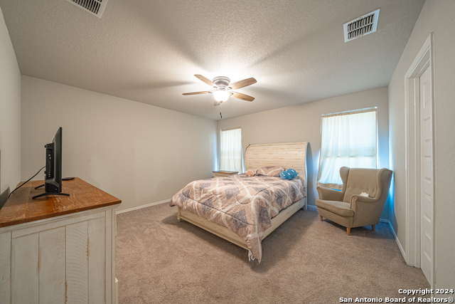
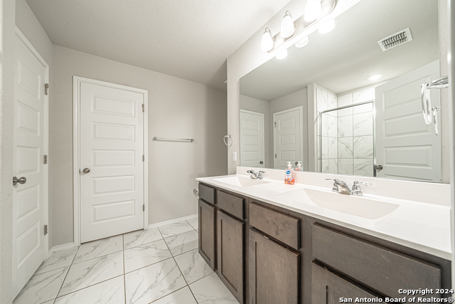
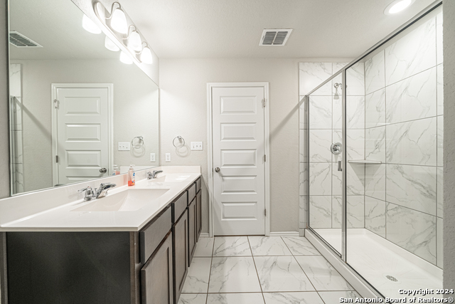
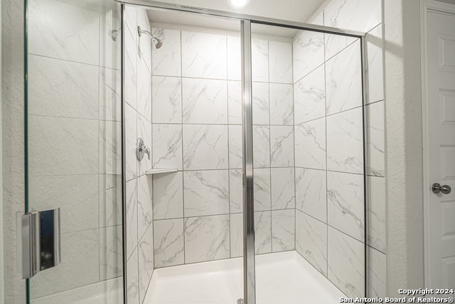
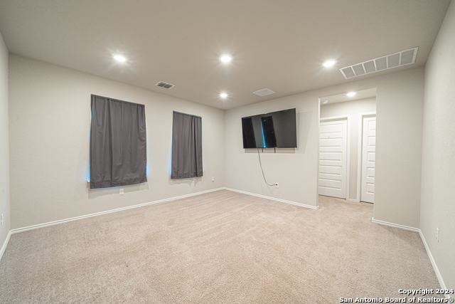
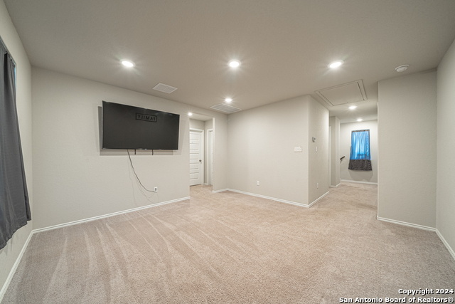
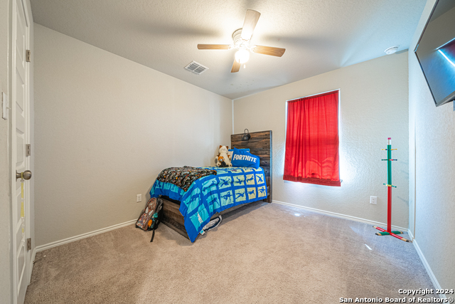
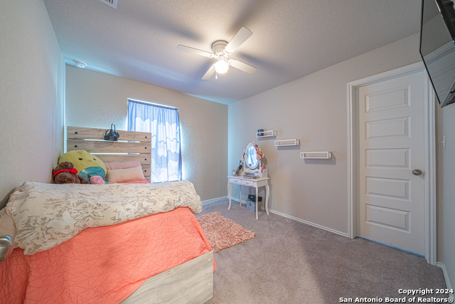
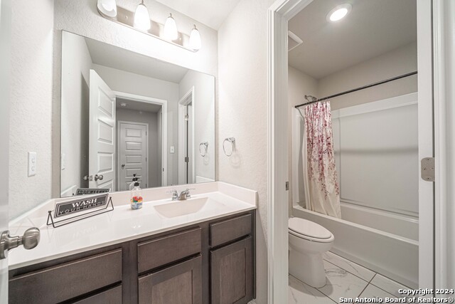
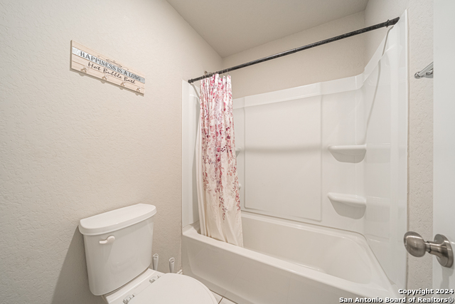
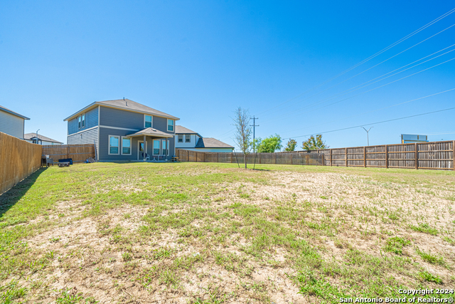
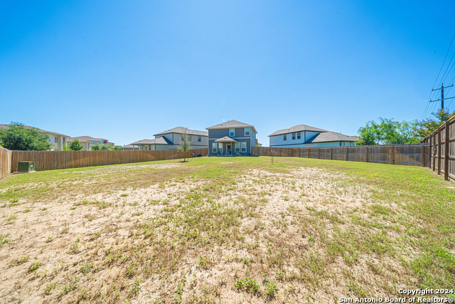
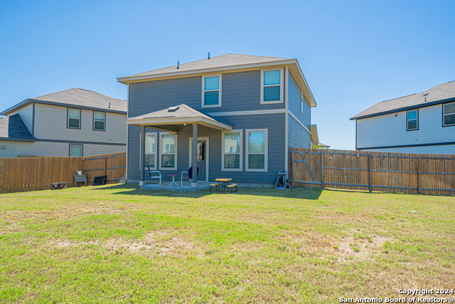
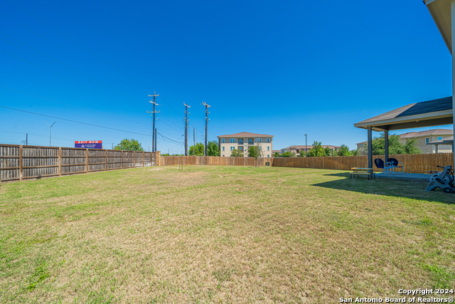
- MLS#: 1822937 ( Single Residential )
- Street Address: 3303 Rosita Way
- Viewed: 38
- Price: $263,990
- Price sqft: $144
- Waterfront: No
- Year Built: 2020
- Bldg sqft: 1832
- Bedrooms: 3
- Total Baths: 3
- Full Baths: 2
- 1/2 Baths: 1
- Garage / Parking Spaces: 2
- Days On Market: 39
- Additional Information
- County: BEXAR
- City: San Antonio
- Zipcode: 78224
- Subdivision: Missiones Subd
- District: Southwest I.S.D.
- Elementary School: Spicewood Park
- Middle School: RESNIK
- High School: Southwest
- Provided by: Fraire Realty Group, INC.
- Contact: Ivan Fraire
- (210) 585-1699

- DMCA Notice
-
DescriptionAsk about our CLOSING COST INCENTIVES!! Step into this stunning modern two story home, offering 1,832 square feet of thoughtfully designed living space. With 3 bedrooms, 2.5 bathrooms, and a two car garage, this home beautifully combines style and functionality. The airy, high ceilinged entry leads to a kitchen featuring a large island, sleek countertops, 42" cabinets, a walk in pantry, and premium stainless steel appliances. The primary suite includes a spacious bedroom, walk in closet, and a bathroom with a walk in shower and a single vanity equipped with two sinks. Upstairs, two additional bedrooms share a bathroom with a tub and shower combo. Finishing off, you'll find window blinds throughout and a big backyard with upgraded flooring and a covered patio, perfect for outdoor relaxation and entertainment.
Features
Possible Terms
- Conventional
- FHA
- VA
- Cash
- Investors OK
Air Conditioning
- One Central
Builder Name
- Century Communities
Construction
- Pre-Owned
Contract
- Exclusive Right To Sell
Days On Market
- 67
Dom
- 26
Elementary School
- Spicewood Park
Exterior Features
- Stone/Rock
- Cement Fiber
Fireplace
- Not Applicable
Floor
- Carpeting
- Ceramic Tile
Foundation
- Other
Garage Parking
- Two Car Garage
Heating
- Central
Heating Fuel
- Electric
High School
- Southwest
Home Owners Association Fee
- 27
Home Owners Association Frequency
- Monthly
Home Owners Association Mandatory
- Mandatory
Home Owners Association Name
- LOS ALTOS
Inclusions
- Washer Connection
- Dryer Connection
- Self-Cleaning Oven
- Microwave Oven
- Stove/Range
- Disposal
- Dishwasher
- Ice Maker Connection
- Vent Fan
- Electric Water Heater
- In Wall Pest Control
- Smooth Cooktop
- Solid Counter Tops
- Custom Cabinets
Instdir
- n/a
Interior Features
- One Living Area
- Liv/Din Combo
- Island Kitchen
- Breakfast Bar
- Game Room
- Loft
- Utility Room Inside
- High Ceilings
- Open Floor Plan
- Cable TV Available
- High Speed Internet
- Laundry Main Level
- Laundry Room
- Walk in Closets
- Attic - Radiant Barrier Decking
Kitchen Length
- 12
Legal Description
- NCB 14552 (PALO ALTO TRAILS II UT-1 & UT-2)
- BLOCK 6 LOT 8
Middle School
- RESNIK
Multiple HOA
- No
Neighborhood Amenities
- None
Owner Lrealreb
- Yes
Ph To Show
- 210 585 1699
Possession
- Before Closing
Property Type
- Single Residential
Roof
- Composition
School District
- Southwest I.S.D.
Source Sqft
- Appsl Dist
Style
- Two Story
Total Tax
- 7077.38
Views
- 38
Water/Sewer
- Water System
- Sewer System
Window Coverings
- Some Remain
Year Built
- 2020
Property Location and Similar Properties


