
- Michaela Aden, ABR,MRP,PSA,REALTOR ®,e-PRO
- Premier Realty Group
- Mobile: 210.859.3251
- Mobile: 210.859.3251
- Mobile: 210.859.3251
- michaela3251@gmail.com
Property Photos
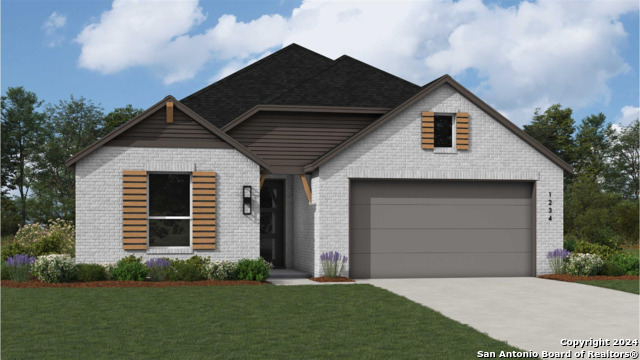

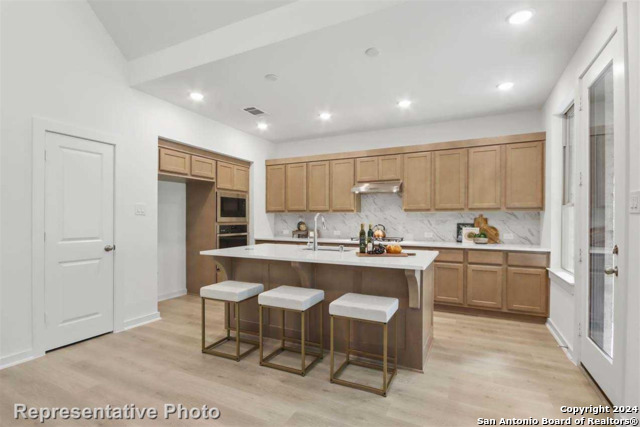
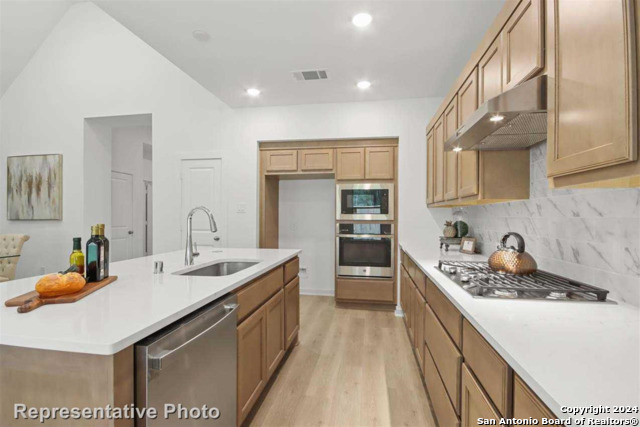
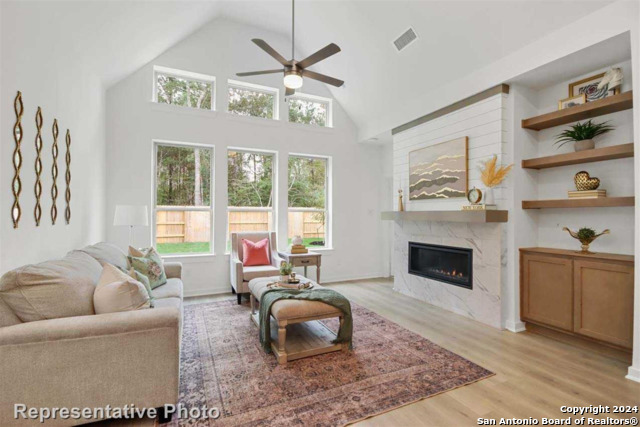
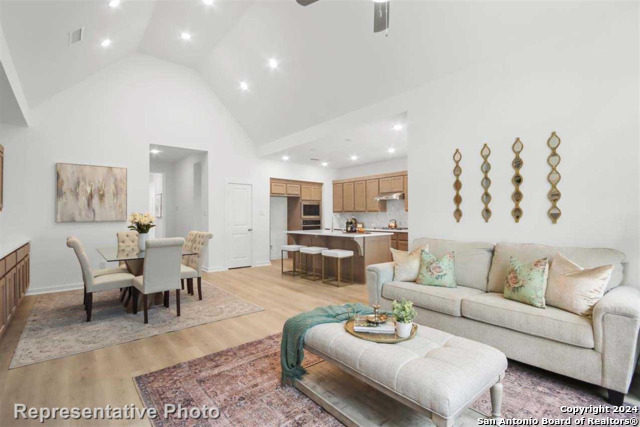
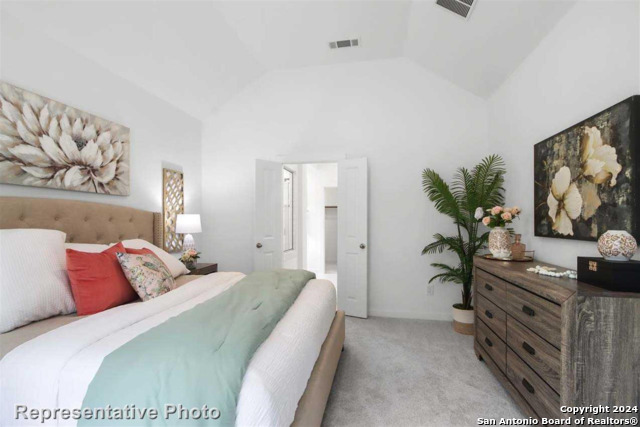
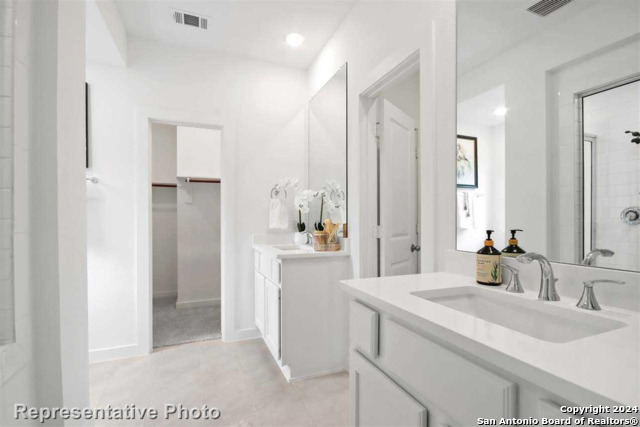
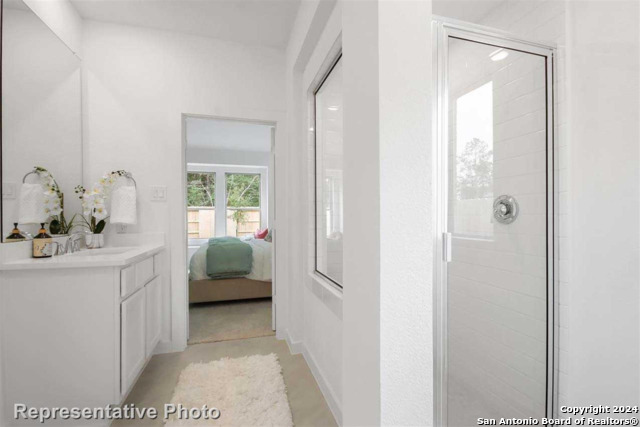
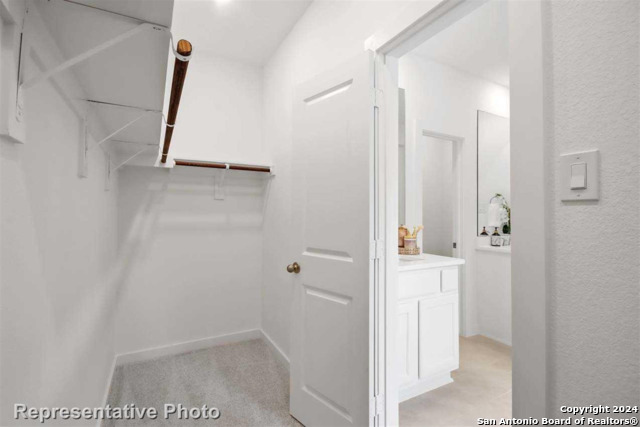
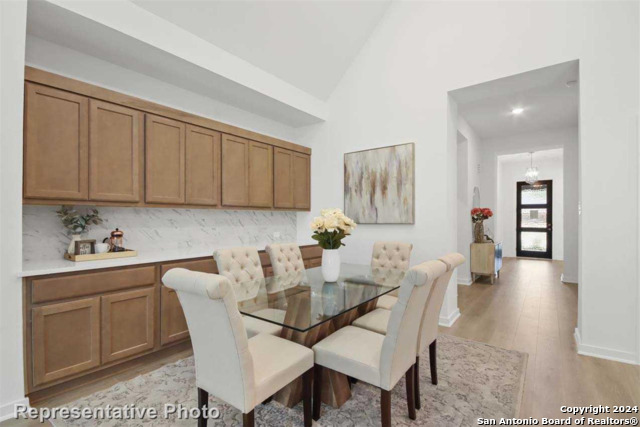
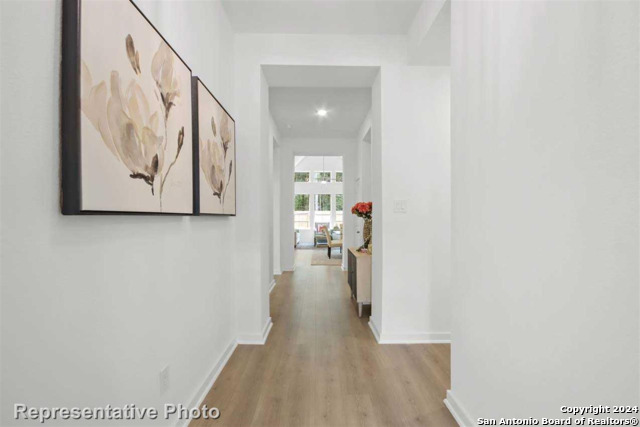
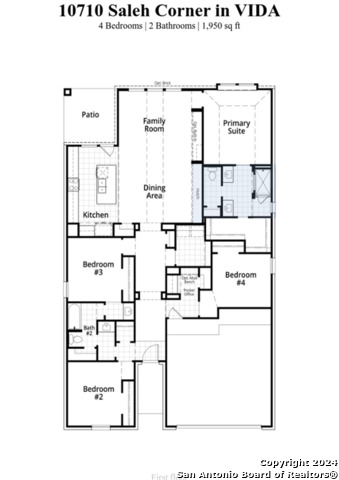
- MLS#: 1815949 ( Single Residential )
- Street Address: 10710 Saleh
- Viewed: 50
- Price: $419,658
- Price sqft: $215
- Waterfront: No
- Year Built: 2024
- Bldg sqft: 1950
- Bedrooms: 4
- Total Baths: 2
- Full Baths: 2
- Garage / Parking Spaces: 2
- Days On Market: 69
- Additional Information
- County: BEXAR
- City: San Antonio
- Zipcode: 78224
- Subdivision: Vida
- District: Southwest I.S.D.
- Elementary School: Spicewood Park
- Middle School: RESNIK
- High School: Southwest
- Provided by: Highland Homes Realty
- Contact: Ben Caballero
- (888) 872-6006

- DMCA Notice
-
DescriptionMLS# 1815949 Built by Highland Homes December completion! ~ Great home with GREAT VIEWS! This Kahlo plan is conveniently located near a cul de sac on one of the highest points of the community! This floorplan offers a pocket office perfect for working from home and counts with oversize vaulted ceilings!
Features
Possible Terms
- Cash
- Conventional
- FHA
- TX Vet
- VA
Air Conditioning
- Heat Pump
Block
- 13
Builder Name
- Highland Homes
Construction
- New
Contract
- Exclusive Agency
Days On Market
- 56
Currently Being Leased
- No
Dom
- 56
Elementary School
- Spicewood Park
Exterior Features
- 4 Sides Masonry
Fireplace
- Not Applicable
Floor
- Ceramic Tile
Foundation
- Slab
Garage Parking
- Attached
- Two Car Garage
Green Certifications
- Energy Star Certified
Heating
- 1 Unit
Heating Fuel
- Natural Gas
High School
- Southwest
Home Owners Association Fee
- 400
Home Owners Association Frequency
- Annually
Home Owners Association Mandatory
- Mandatory
Home Owners Association Name
- THE NEIGHBORHOOD COMPANY
Home Faces
- West
Inclusions
- Built-In Oven
- Ceiling Fans
- Gas Cooking
- Solid Counter Tops
Instdir
- Exit Zarzamora Exit while on 410. Turn in University way. Make a right Neria Loop and another right to turn in Saleh Corner. Home will be on the right hand side.
Interior Features
- High Ceilings
- High Speed Internet
- Open Floor Plan
- Walk in Closets
Kitchen Length
- 15
Legal Desc Lot
- 31
Legal Description
- ncb
Middle School
- RESNIK
Miscellaneous
- Under Construction
Multiple HOA
- No
Neighborhood Amenities
- BBQ/Grill
- Clubhouse
- Jogging Trails
- Park/Playground
- Pool
Occupancy
- Vacant
Owner Lrealreb
- No
Ph To Show
- (210) 937-2008
Possession
- Negotiable
Property Type
- Single Residential
Roof
- Built-Up/Gravel
School District
- Southwest I.S.D.
Source Sqft
- Bldr Plans
Style
- Traditional
Total Tax
- 8000
Views
- 50
Water/Sewer
- City
Window Coverings
- All Remain
Year Built
- 2024
Property Location and Similar Properties


