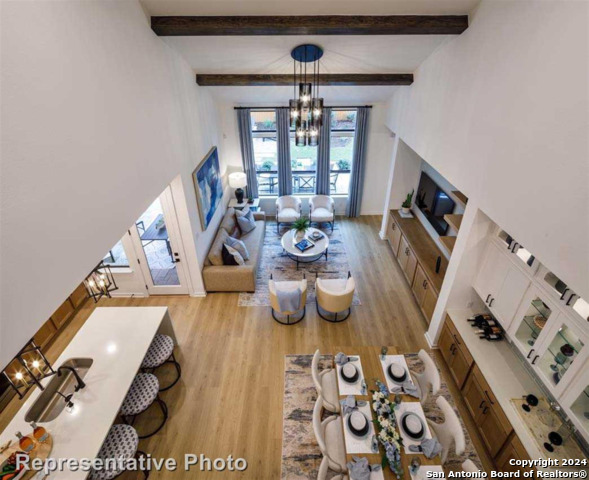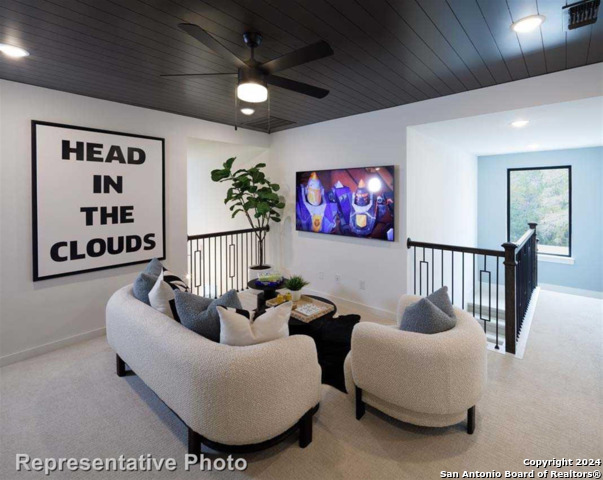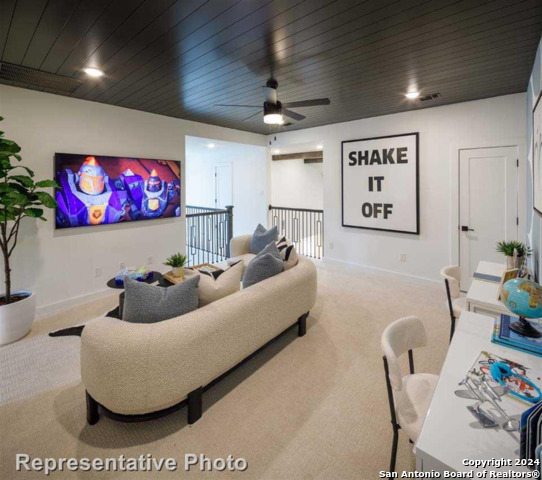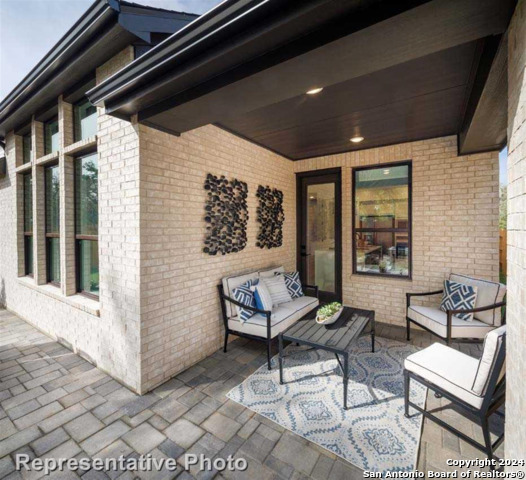
- Michaela Aden, ABR,MRP,PSA,REALTOR ®,e-PRO
- Premier Realty Group
- Mobile: 210.859.3251
- Mobile: 210.859.3251
- Mobile: 210.859.3251
- michaela3251@gmail.com
Property Photos





















- MLS#: 1778901 ( Single Residential )
- Street Address: 1330 Malou
- Viewed: 43
- Price: $480,608
- Price sqft: $190
- Waterfront: No
- Year Built: 2024
- Bldg sqft: 2535
- Bedrooms: 4
- Total Baths: 3
- Full Baths: 3
- Garage / Parking Spaces: 2
- Days On Market: 208
- Additional Information
- County: BEXAR
- City: San Antonio
- Zipcode: 78224
- Subdivision: Vida
- District: Southwest I.S.D.
- Elementary School: Spicewood Park
- Middle School: RESNIK
- High School: Southwest
- Provided by: Highland Homes Realty
- Contact: Ben Caballero
- (888) 872-6006

- DMCA Notice
-
DescriptionMLS# 1778901 Built by Highland Homes CONST. COMPLETED Oct 31 ~ Beautiful NEW floorplan coming to VIDA! This home features four bedrooms with the Primary bedroom, laundry, guest and office ALL IN THE FIRST FLOOR! Upstairs includes two more bedrooms, a spacious loft PLUS an entertainment room! The Bernini plan is a unique plan with plenty of space for hosting!
Features
Possible Terms
- Cash
- Conventional
- FHA
- TX Vet
- VA
Air Conditioning
- Heat Pump
Block
- 13
Builder Name
- Highland Homes
Construction
- New
Contract
- Exclusive Agency
Days On Market
- 74
Currently Being Leased
- No
Dom
- 74
Elementary School
- Spicewood Park
Exterior Features
- 4 Sides Masonry
Fireplace
- Not Applicable
Floor
- Carpeting
- Ceramic Tile
Foundation
- Slab
Garage Parking
- Attached
- Two Car Garage
Heating
- 1 Unit
Heating Fuel
- Electric
- Natural Gas
High School
- Southwest
Home Owners Association Fee
- 400
Home Owners Association Frequency
- Annually
Home Owners Association Mandatory
- Mandatory
Home Owners Association Name
- THE NEIGHBORHOOD COMPANY
Inclusions
- Built-In Oven
- Ceiling Fans
- Cook Top
- Dishwasher
- Dryer Connection
- Microwave Oven
- Smoke Alarm
Instdir
- Home is located in second phase. Exit Zarzamora while heading east on 410. Stay on frontage rd until you arrive at univerity way. Make a right now Malou Mill and home will be on the left hand
Interior Features
- High Ceilings
- High Speed Internet
- Loft
- Media Room
- Open Floor Plan
- Study/Library
- Walk in Closets
- Walk-In Pantry
Kitchen Length
- 12
Legal Description
- NCB
Middle School
- RESNIK
Multiple HOA
- No
Neighborhood Amenities
- Basketball Court
- BBQ/Grill
- Bike Trails
- Clubhouse
- Jogging Trails
- Park/Playground
- Pool
Occupancy
- Vacant
Owner Lrealreb
- No
Ph To Show
- (210) 686-0169
Possession
- Negotiable
Property Type
- Single Residential
Roof
- Built-Up/Gravel
School District
- Southwest I.S.D.
Source Sqft
- Bldr Plans
Style
- Traditional
Total Tax
- 8000
Views
- 43
Virtual Tour Url
- my.matterport.com/show/?m=ThgHwFsdpV7
Water/Sewer
- City
Window Coverings
- All Remain
Year Built
- 2024
Property Location and Similar Properties


