
- Michaela Aden, ABR,MRP,PSA,REALTOR ®,e-PRO
- Premier Realty Group
- Mobile: 210.859.3251
- Mobile: 210.859.3251
- Mobile: 210.859.3251
- michaela3251@gmail.com
Property Photos
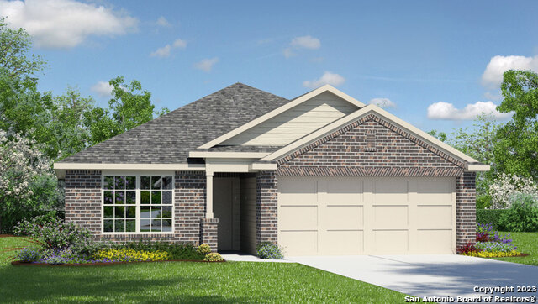

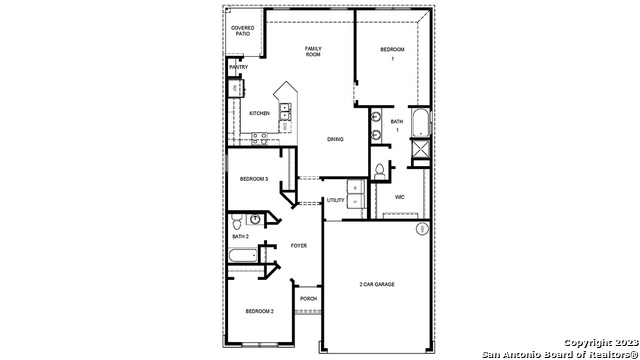
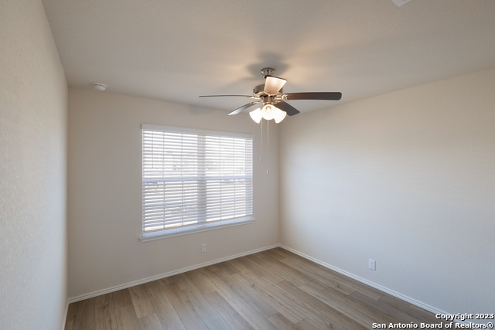
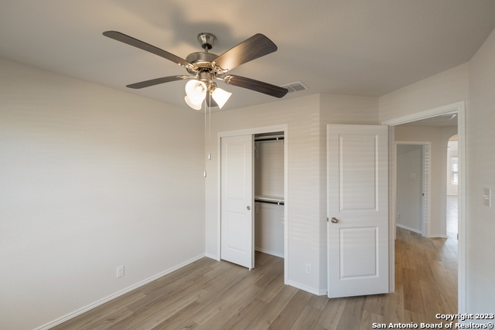
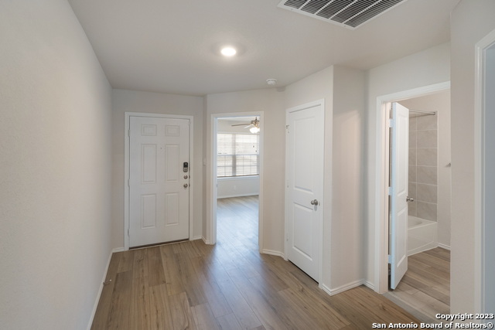
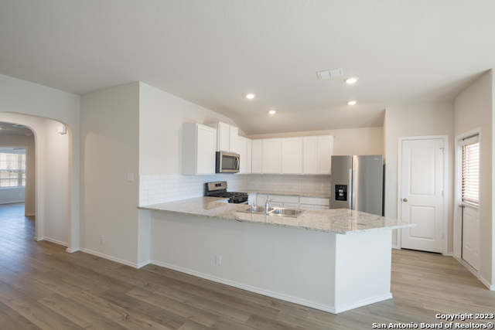
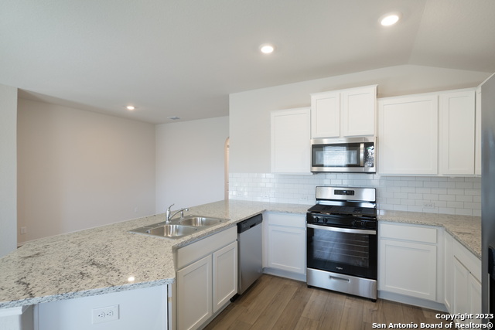
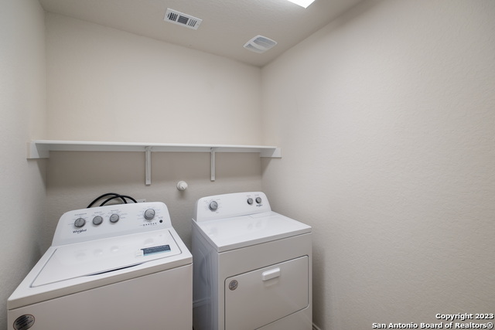
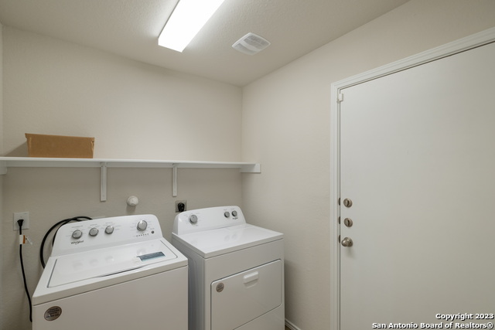
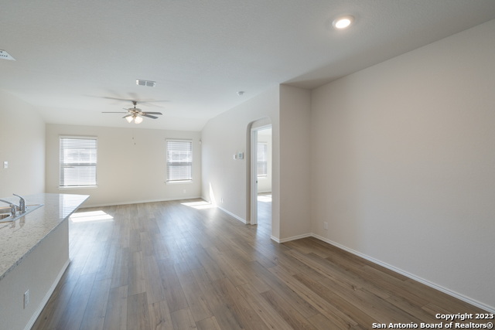
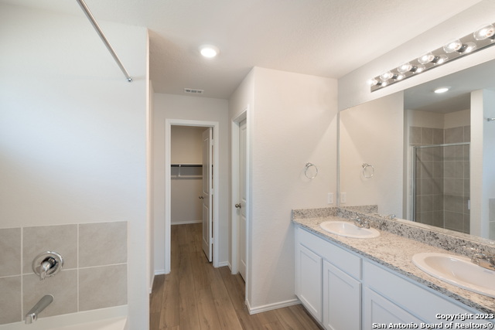
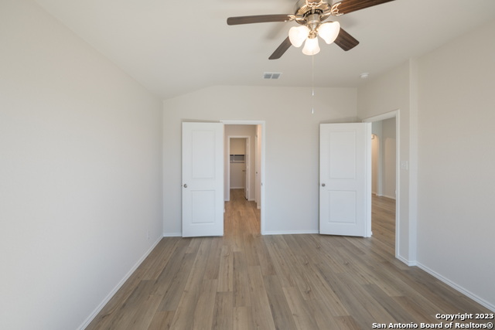
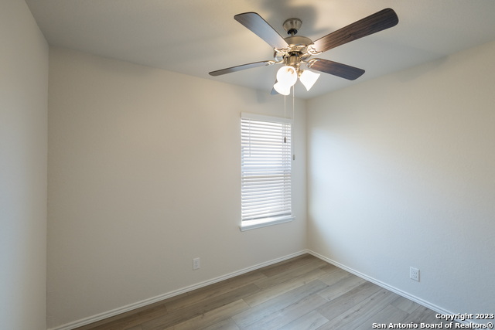
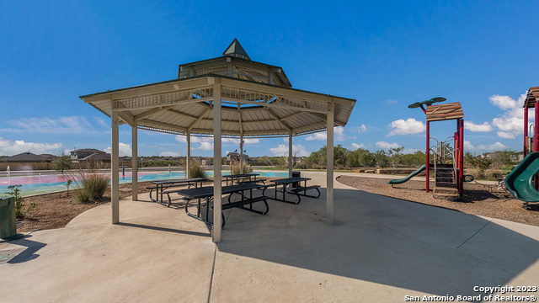
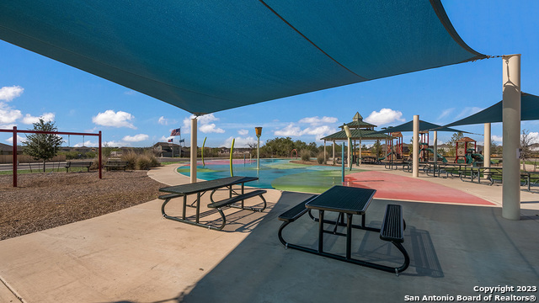
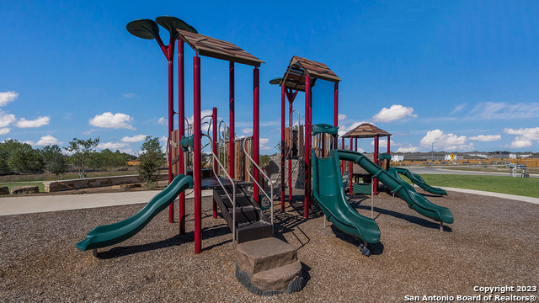
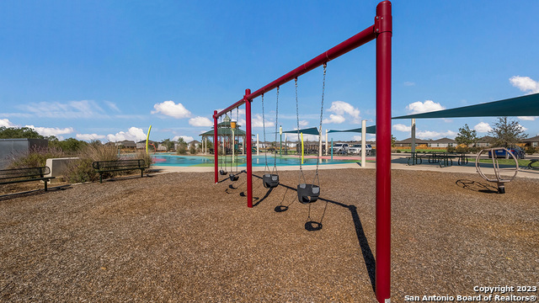
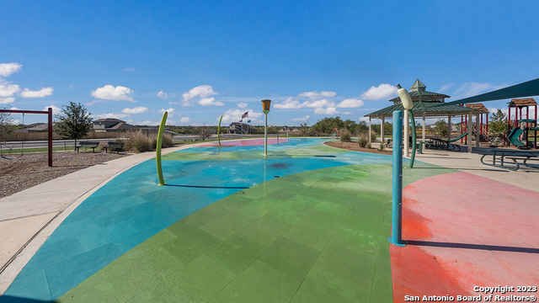
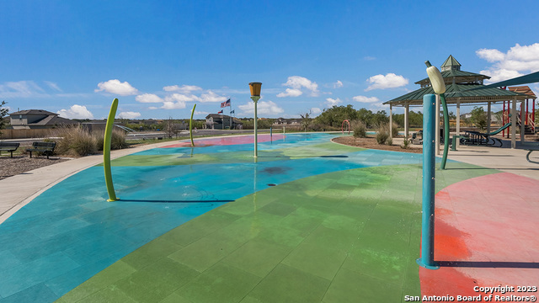
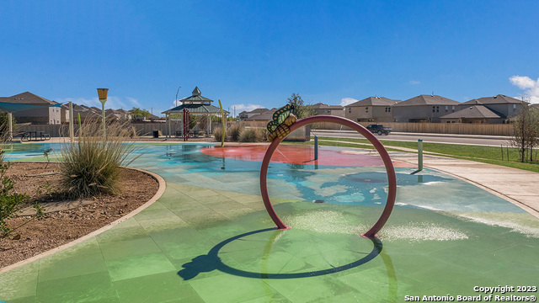
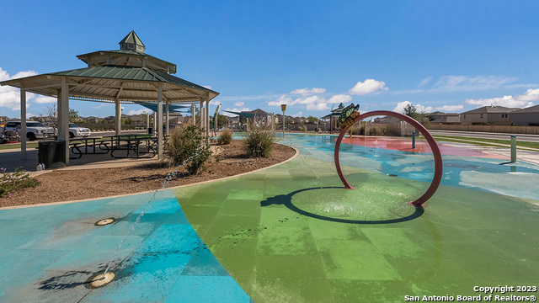
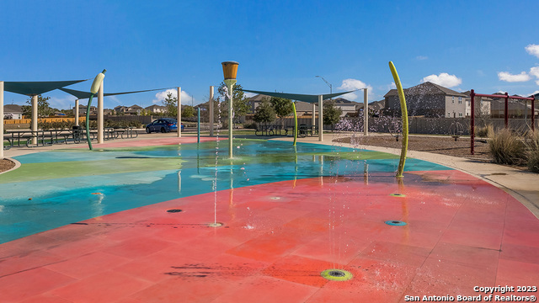
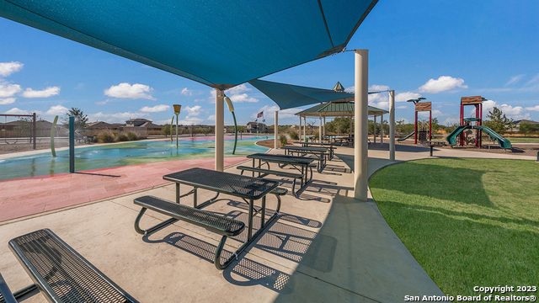
- MLS#: 1758295 ( Residential Rental )
- Street Address: 4314 Caraway Bay
- Viewed: 55
- Price: $1,920
- Price sqft: $1
- Waterfront: No
- Year Built: 2024
- Bldg sqft: 1442
- Bedrooms: 3
- Total Baths: 2
- Full Baths: 2
- Days On Market: 553
- Additional Information
- County: BEXAR
- City: Von Ormy
- Zipcode: 78073
- Subdivision: The Enclave At Medina
- District: Southwest I.S.D.
- Elementary School: Spicewood Park
- Middle School: RESNIK
- High School: Legacy
- Provided by: Keller Williams Heritage
- Contact: R.J. Reyes
- (210) 842-5458

- DMCA Notice
-
DescriptionThe Torre is a spacious single family home with 3 bedrooms, 2 bathrooms, 1,442 square feet and a 2 car garage. As you enter the foyer, to the left you have two bedrooms and a shared bathroom. To the right is the laundry room with full washer and dryer for added convenience. The oversized kitchen is open to the dining and family room, perfect for entertaining and includes stainless steel appliances. The main bedroom, bedroom 1, is off the family room and features a dual vanity, spacious walk in closet and large shower. Enjoy the covered patio with your private fenced backyard and included front yard maintenance. You will enjoy added convenience in your new DR Horton home with our Home is Connected feature. Using one central hub that talks to all the devices you can control the lights, thermostat, and locks all from your cellular device. Built and professionally managed by America's number one homebuilder, D.R. Horton, your new home is constructed with quality and care, so you can enjoy the carefree lifestyle you deserve.
Features
Air Conditioning
- One Central
Application Fee
- 50
Application Form
- ONLINE
Apply At
- HTTPS://9035202.ONLINELEA
Builder Name
- D.R. Horton
Common Area Amenities
- Playground
- Other
Days On Market
- 482
Dom
- 482
Elementary School
- Spicewood Park
Energy Efficiency
- 13-15 SEER AX
- Programmable Thermostat
- Double Pane Windows
- Radiant Barrier
- Low E Windows
Exterior Features
- Brick
- Cement Fiber
Fireplace
- Not Applicable
Flooring
- Vinyl
- Laminate
Foundation
- Slab
Garage Parking
- Two Car Garage
Green Features
- Low Flow Commode
Heating
- Central
Heating Fuel
- Natural Gas
High School
- Legacy High School
Inclusions
- Ceiling Fans
- Washer Connection
- Dryer Connection
- Washer
- Dryer
- Stove/Range
- Refrigerator
- Disposal
- Dishwasher
- Ice Maker Connection
- Vent Fan
- Smoke Alarm
- Security System (Owned)
- Gas Water Heater
- Garage Door Opener
Instdir
- From Hwy 16
- turn right onto Watson Rd. then left onto Peppercorn Edge. Follow that down until you arrive at the leasing office.
Interior Features
- One Living Area
- Separate Dining Room
- Breakfast Bar
- 1st Floor Lvl/No Steps
- Open Floor Plan
- Cable TV Available
- Laundry Lower Level
- Laundry Room
- Attic - Pull Down Stairs
Kitchen Length
- 14
Legal Description
- Block 49 Lot 3
Max Num Of Months
- 12
Middle School
- RESNIK
Min Num Of Months
- 12
Miscellaneous
- Cluster Mail Box
- School Bus
Occupancy
- Vacant
Owner Lrealreb
- No
Personal Checks Accepted
- No
Pet Deposit
- 300
Ph To Show
- 210.899.5324
Property Type
- Residential Rental
Restrictions
- Smoking Outside Only
Roof
- Composition
Salerent
- For Rent
School District
- Southwest I.S.D.
Section 8 Qualified
- No
Security Deposit
- 1200
Source Sqft
- Bldr Plans
Style
- One Story
Tenant Pays
- Gas/Electric
- Water/Sewer
- Garbage Pickup
- Renters Insurance Required
Utility Supplier Elec
- CPS
Utility Supplier Gas
- CPS
Utility Supplier Sewer
- SAWS
Utility Supplier Water
- SAWS
Views
- 55
Virtual Tour Url
- https://my.matterport.com/show/?m=B1ZhoVPmHX6
Water/Sewer
- Water System
- Sewer System
Window Coverings
- All Remain
Year Built
- 2024
Property Location and Similar Properties


