
- Michaela Aden, ABR,MRP,PSA,REALTOR ®,e-PRO
- Premier Realty Group
- Mobile: 210.859.3251
- Mobile: 210.859.3251
- Mobile: 210.859.3251
- michaela3251@gmail.com
Property Photos
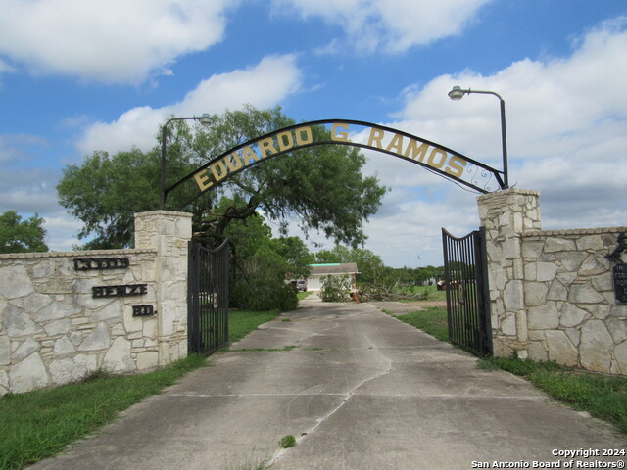

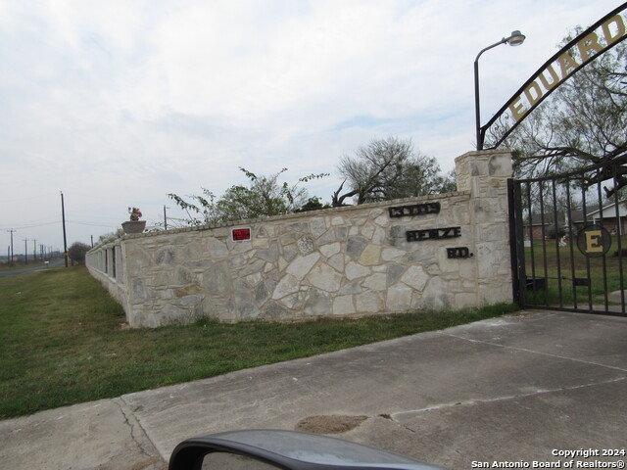
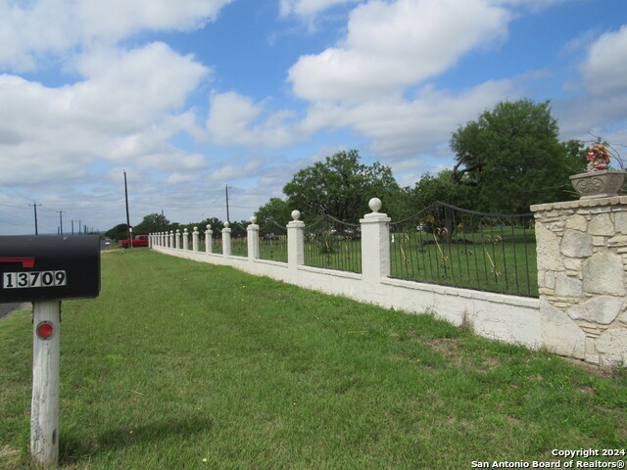
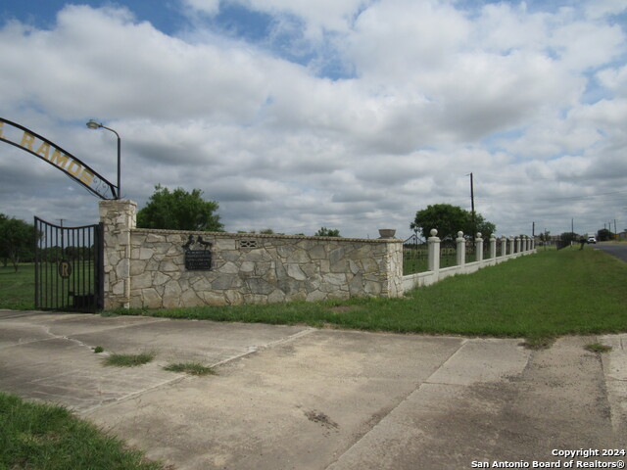
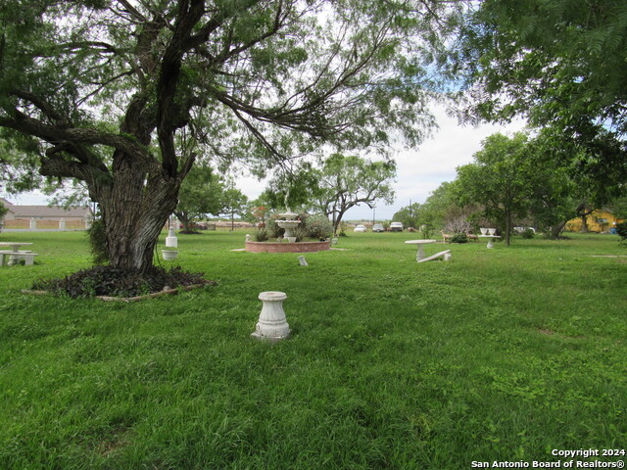
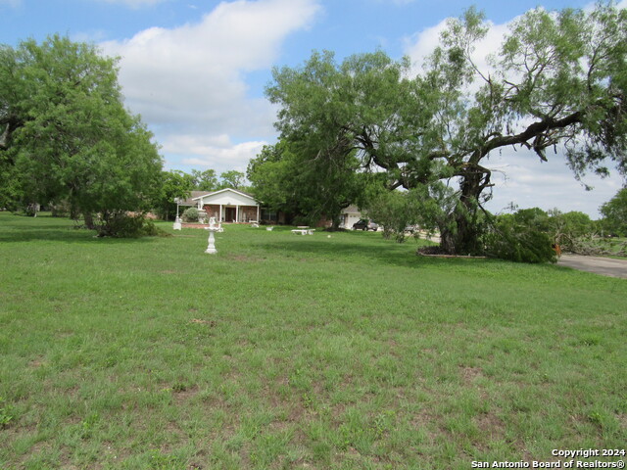
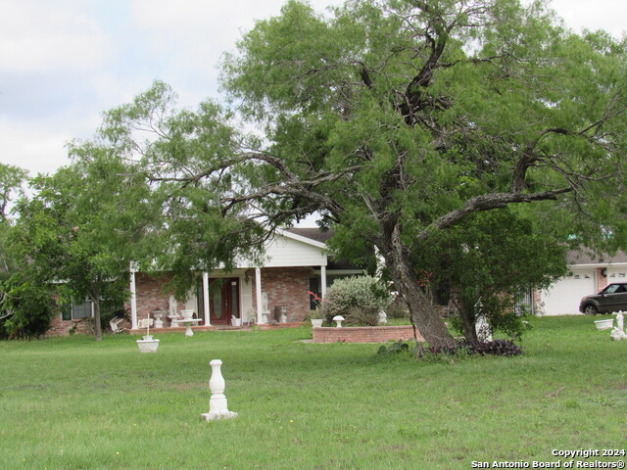
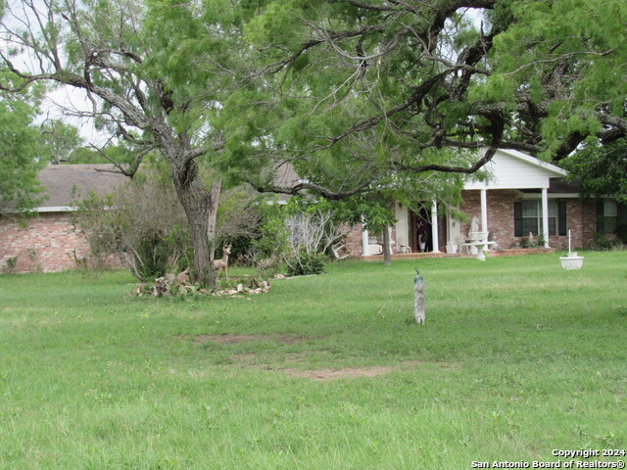
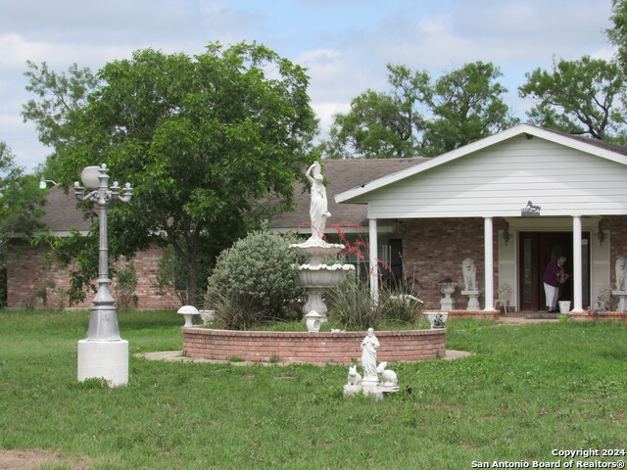
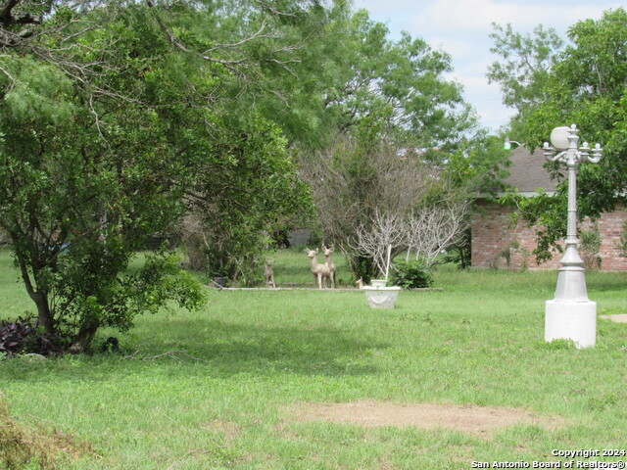
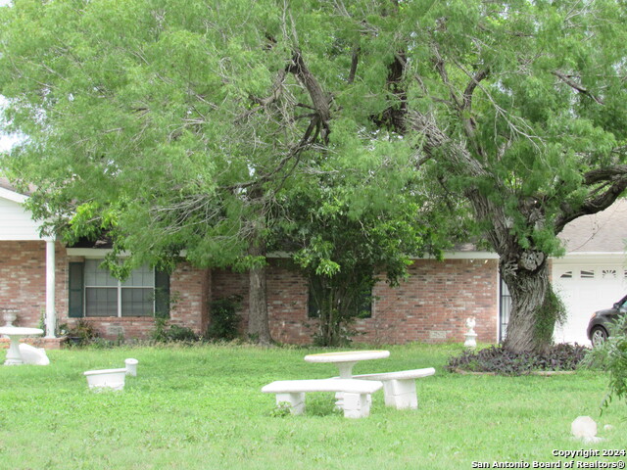
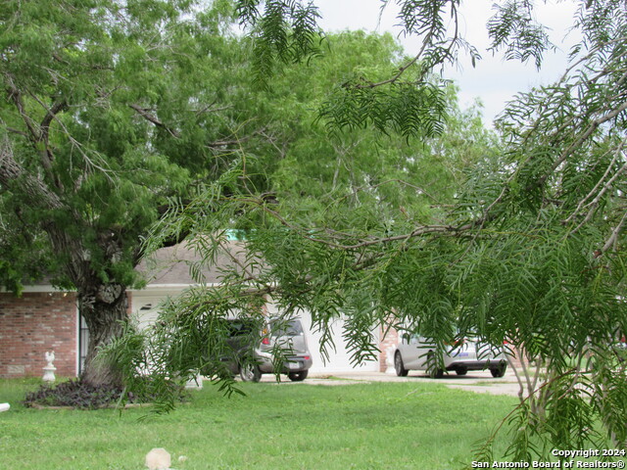















































- MLS#: 1742425 ( Single Residential )
- Street Address: 13709 Henze Rd
- Viewed: 211
- Price: $550,000
- Price sqft: $160
- Waterfront: No
- Year Built: 1981
- Bldg sqft: 3433
- Bedrooms: 4
- Total Baths: 4
- Full Baths: 3
- 1/2 Baths: 1
- Garage / Parking Spaces: 3
- Days On Market: 550
- Additional Information
- Geolocation: 29.2844 / -98.4081
- County: BEXAR
- City: San Antonio
- Zipcode: 78223
- Subdivision: Braunig Lake Area Ec
- District: East Central I.S.D
- Elementary School: Highland Forest
- Middle School: Legacy
- High School: East Central
- Provided by: Realty Executives Of S.A.
- Contact: Beatrice Alvarez
- (210) 493-0020

- DMCA Notice
-
DescriptionINVESTORS UTOPIA!! HAVE AN IDEA! VISION! Here it is! NO CITY TAXES! NO HOA! NO RESTRICTIONS! Country living in the city with seven (7) acres with 4 bedrooms, 3 full baths, 1/2 bath home, 3 car garage with extra parking space. Gated with two entrances. Electricity available in back for mobile home, man cave, studios, or Tiny Homes. Various possible opportunities on seven acres, come check it out. Both Brauning Lake & Calaveras Lake 10 15 minutes away for recreation. Historical Missions less than 15 minutes away. Another plus, less than 20 minutes to downtown.
Features
Possible Terms
- Conventional
- FHA
- VA
- Cash
Accessibility
- 36 inch or more wide halls
- Flooring Modifications
- Grab Bars in Bathroom(s)
- Other Main Level Modifications
- Level Lot
- Level Drive
- First Floor Bath
- Full Bath/Bed on 1st Flr
- First Floor Bedroom
- Stall Shower
- Wheelchair Modifications
- Wheelchair Ramp(s)
Air Conditioning
- Two Central
Apprx Age
- 43
Block
- 500
Builder Name
- Unknown
Construction
- Pre-Owned
Contract
- Exclusive Right To Sell
Days On Market
- 550
Currently Being Leased
- No
Dom
- 550
Elementary School
- Highland Forest
Exterior Features
- Brick
Fireplace
- One
- Family Room
- Wood Burning
Floor
- Carpeting
- Marble
- Linoleum
Foundation
- Slab
Garage Parking
- Three Car Garage
- Attached
- Oversized
Heating
- Central
Heating Fuel
- Electric
High School
- East Central
Home Owners Association Mandatory
- None
Home Faces
- East
Inclusions
- Ceiling Fans
- Chandelier
- Washer Connection
- Dryer Connection
- Dishwasher
- Ice Maker Connection
- Wet Bar
- Smoke Alarm
- Electric Water Heater
- Garage Door Opener
- Solid Counter Tops
- Custom Cabinets
- 2+ Water Heater Units
Instdir
- IH-37 South exit Southton Rd R- Southton Rd L-Henze Rd.
Interior Features
- Two Living Area
- Separate Dining Room
- Eat-In Kitchen
- Two Eating Areas
- Game Room
- Utility Area in Garage
- Secondary Bedroom Down
- 1st Floor Lvl/No Steps
- Pull Down Storage
- Cable TV Available
- High Speed Internet
- All Bedrooms Downstairs
- Laundry in Garage
- Walk in Closets
- Attic - Access only
- Attic - Finished
Kitchen Length
- 10
Legal Desc Lot
- P-400
Legal Description
- Cb 4007E P-400 Abs 11 12410/119
Lot Description
- Horses Allowed
- 5 - 14 Acres
- Mature Trees (ext feat)
- Secluded
- Level
Lot Improvements
- Street Paved
- Streetlights
- City Street
Middle School
- Legacy
Miscellaneous
- Estate Sale Probate
- As-Is
Neighborhood Amenities
- None
Occupancy
- Vacant
Owner Lrealreb
- No
Ph To Show
- 222-2227
Possession
- Closing/Funding
Property Type
- Single Residential
Recent Rehab
- No
Roof
- Composition
School District
- East Central I.S.D
Source Sqft
- Appsl Dist
Style
- One Story
- Ranch
Total Tax
- 12479.99
Utility Supplier Elec
- CPS
Utility Supplier Sewer
- SEPTIC
Utility Supplier Water
- SAWS
Views
- 211
Virtual Tour Url
- https://www.youtube.com/watch?v=uOF-2rwgQpU
Water/Sewer
- Water System
- Septic
- City
Window Coverings
- All Remain
Year Built
- 1981
Property Location and Similar Properties


