
- Michaela Aden, ABR,MRP,PSA,REALTOR ®,e-PRO
- Premier Realty Group
- Mobile: 210.859.3251
- Mobile: 210.859.3251
- Mobile: 210.859.3251
- michaela3251@gmail.com
Property Photos
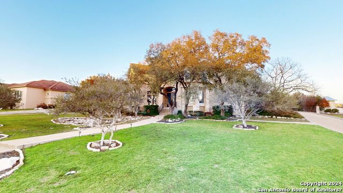

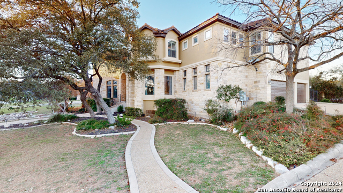
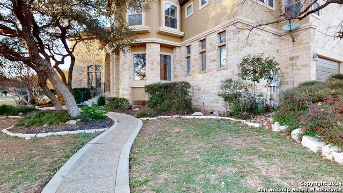
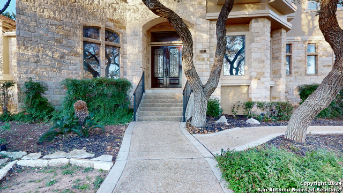
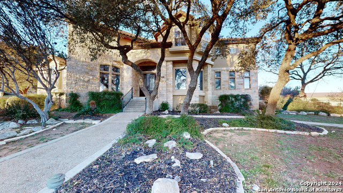
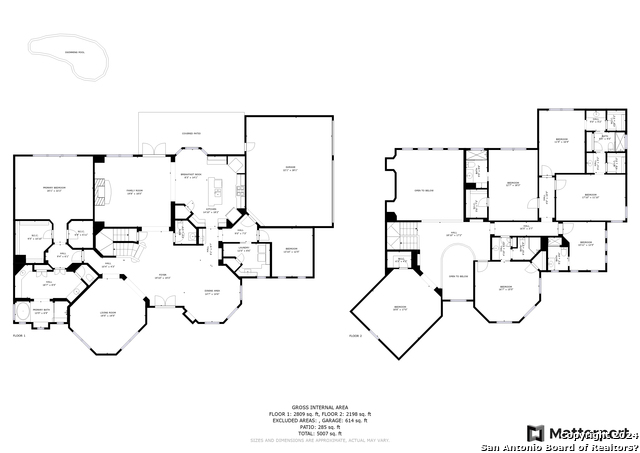
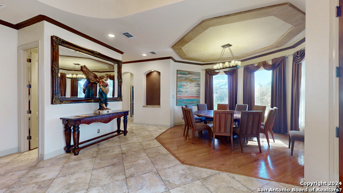
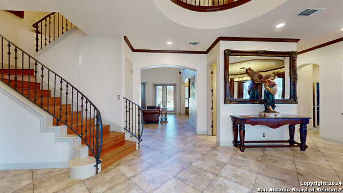
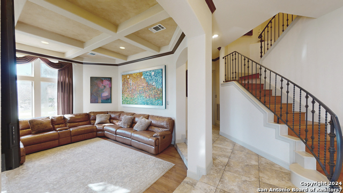
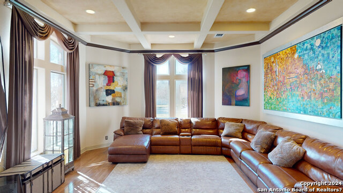
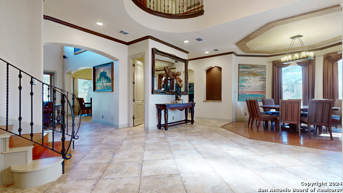
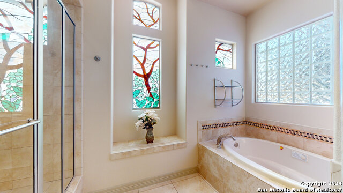
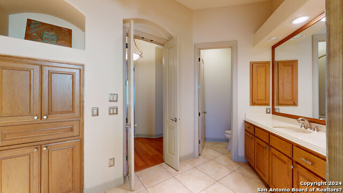
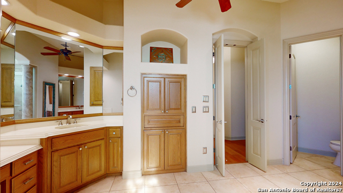
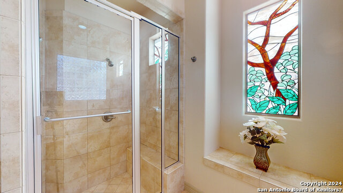
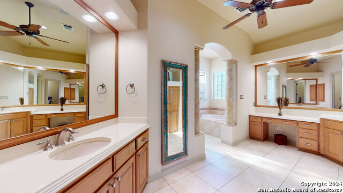
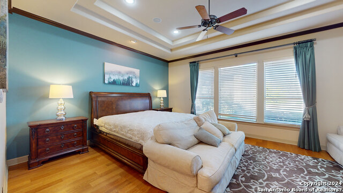
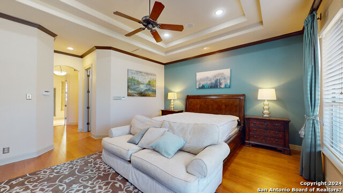
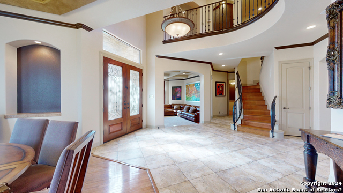
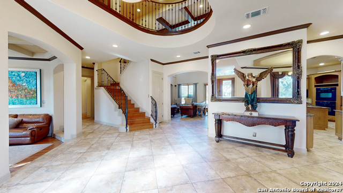
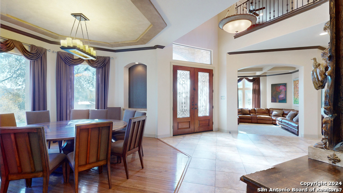
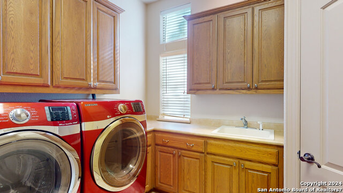
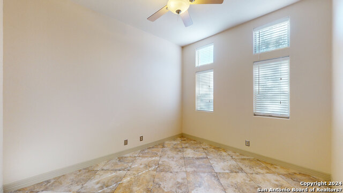
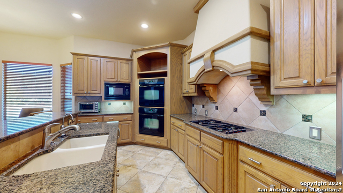
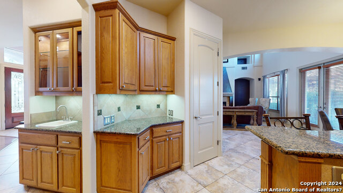
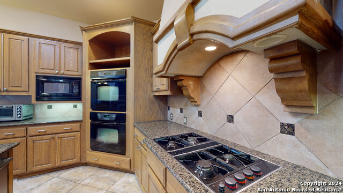
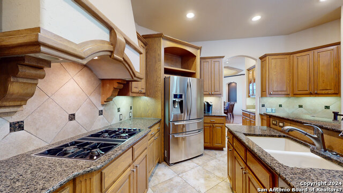
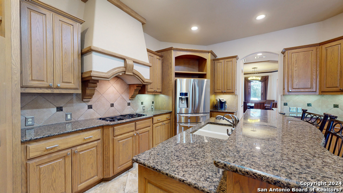
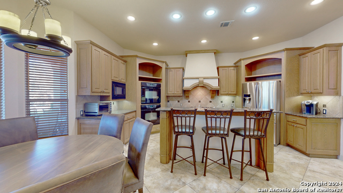
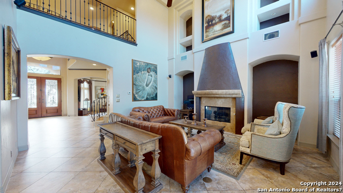
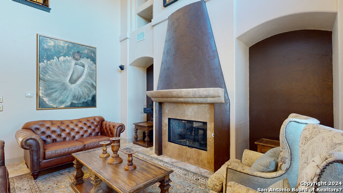
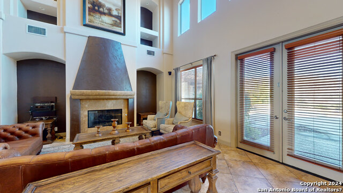
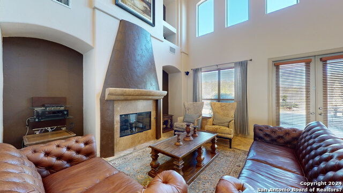
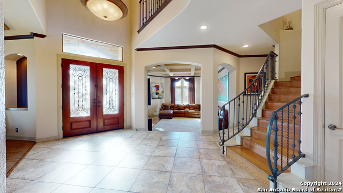
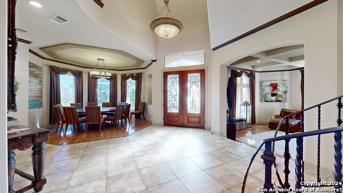
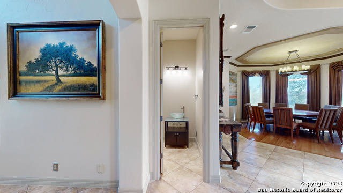
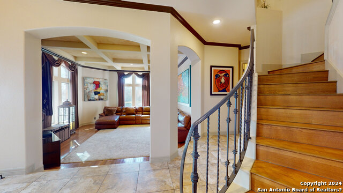
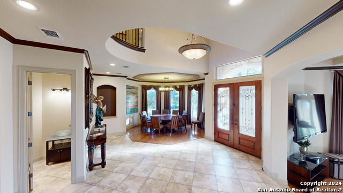
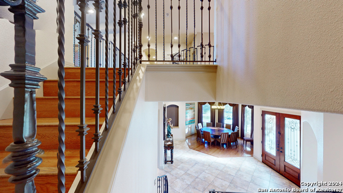
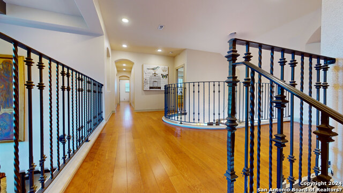
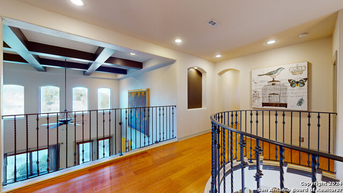
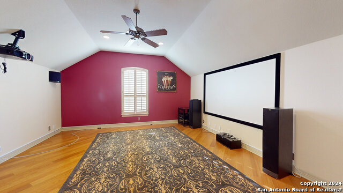
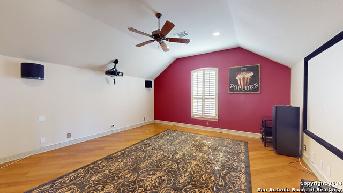
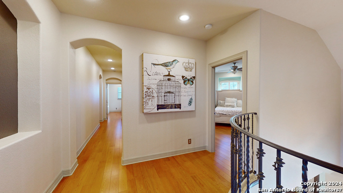
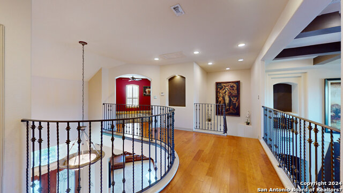
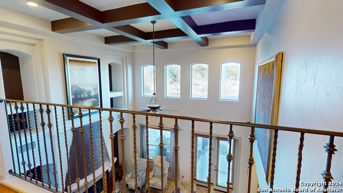
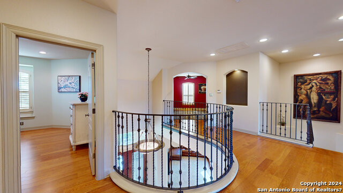
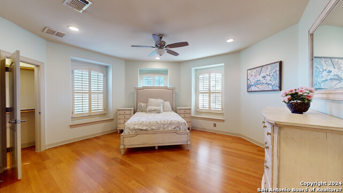
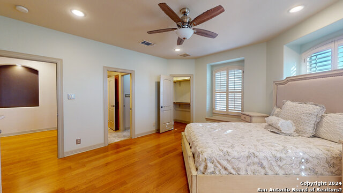
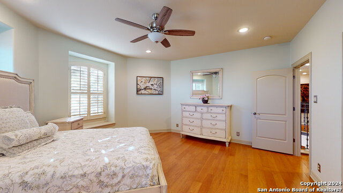
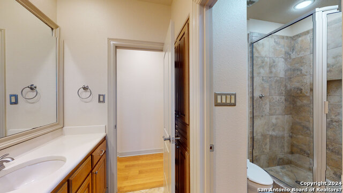
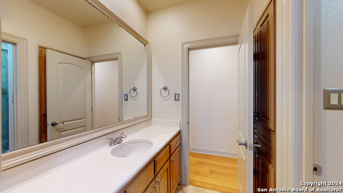
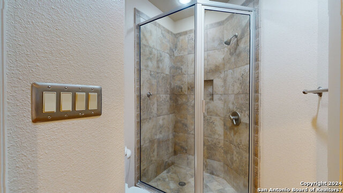
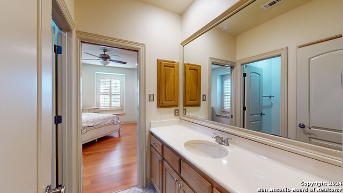
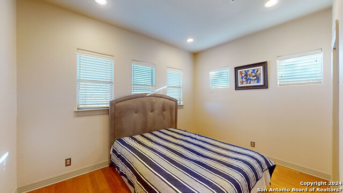
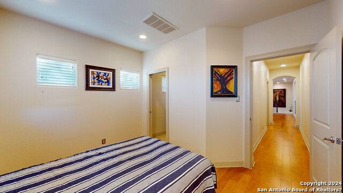
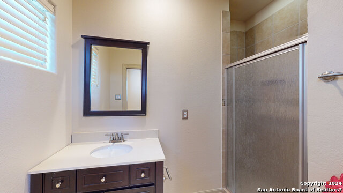
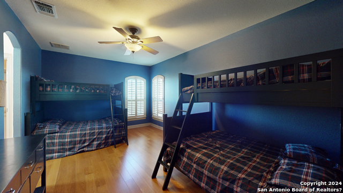
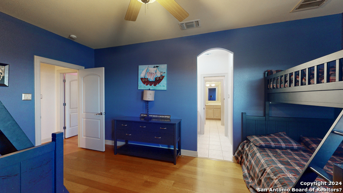
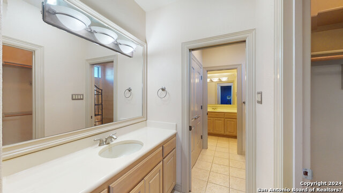
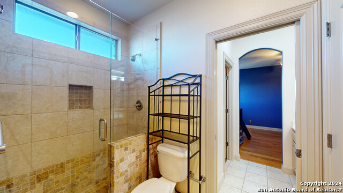
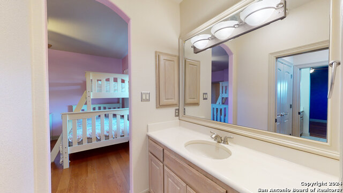
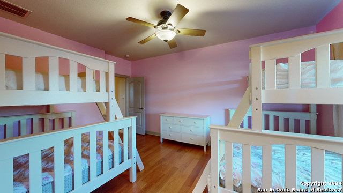
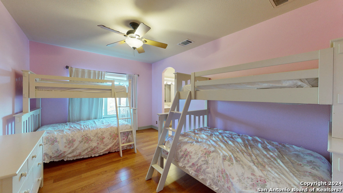
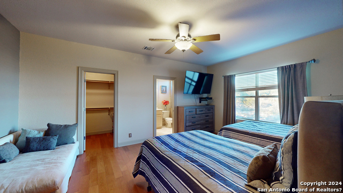
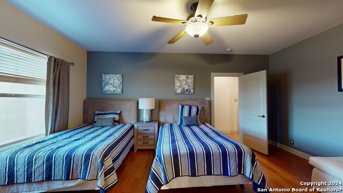
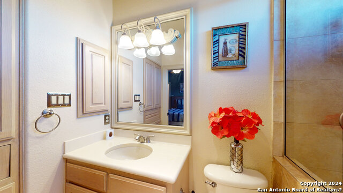
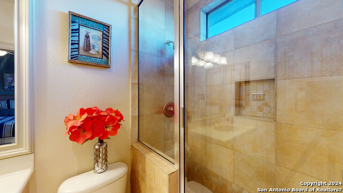
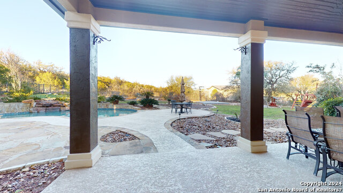
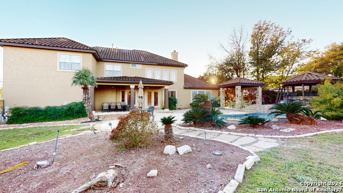
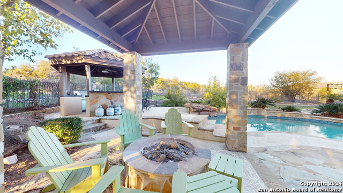
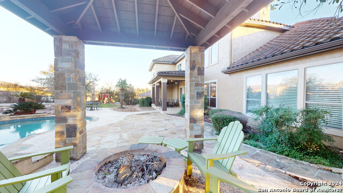
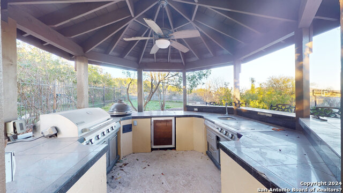
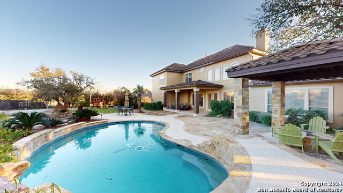
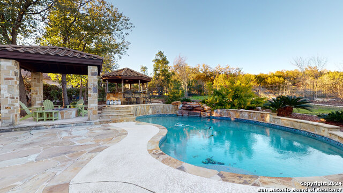
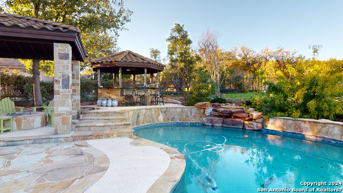
- MLS#: 1716974 ( Single Residential )
- Street Address: 2011 My Anns Hill
- Viewed: 599
- Price: $1,169,000
- Price sqft: $230
- Waterfront: No
- Year Built: 2003
- Bldg sqft: 5093
- Bedrooms: 6
- Total Baths: 6
- Full Baths: 5
- 1/2 Baths: 1
- Garage / Parking Spaces: 3
- Days On Market: 850
- Additional Information
- Geolocation: 29.6399 / -98.4604
- County: BEXAR
- City: San Antonio
- Zipcode: 78258
- Subdivision: Village In The Hills
- District: North East I.S.D.
- Elementary School: Canyon Ridge Elem
- Middle School: Barbara Bush
- High School: Ronald Reagan
- Provided by: Nexthome Leading Edge Realty
- Contact: Emilio Arroyo
- (210) 825-5807

- DMCA Notice
-
Description*Possible Owner Financing! Let's Talk!*Nestled in the prestigious Stone Oak area of San Antonio, TX. This exquisite Burdick Custom Home invites you into a world where elegance meets comfort. This home welcomes you with an open floor plan, high decorative ceilings, and a grand foyer, creating an ambiance of luxurious comfort and timeless style. Delight in the exquisite combination of tile and wood flooring, a granite island kitchen with double ovens, and a gourmet cook top. Every detail in this home speaks of quality and elegance. The master suite is a private retreat, offering a tranquil space to unwind, complemented by a spa like bathroom that promises relaxation. The cozy pool area is an ideal space for relaxation and entertainment, inviting you to enjoy the outdoors throughout the year. Act Now!
Features
Possible Terms
- Conventional
- FHA
- VA
- Cash
Air Conditioning
- Two Central
- Three+ Central
Apprx Age
- 22
Block
- 11
Builder Name
- BURDICK
Construction
- Pre-Owned
Contract
- Exclusive Right To Sell
Days On Market
- 842
Dom
- 842
Elementary School
- Canyon Ridge Elem
Exterior Features
- 4 Sides Masonry
- Stone/Rock
- Stucco
Fireplace
- One
- Family Room
- Gas
Floor
- Ceramic Tile
- Wood
Foundation
- Slab
Garage Parking
- Three Car Garage
Heating
- Central
Heating Fuel
- Natural Gas
High School
- Ronald Reagan
Home Owners Association Fee
- 380
Home Owners Association Fee 2
- 58
Home Owners Association Frequency
- Quarterly
Home Owners Association Mandatory
- Mandatory
Home Owners Association Name
- VILLAGE IN THE HILL
Home Owners Association Name2
- STONE OAK POA
Home Owners Association Payment Frequency 2
- Semi-Annually
Inclusions
- Ceiling Fans
- Chandelier
- Washer Connection
- Dryer Connection
- Cook Top
- Built-In Oven
- Self-Cleaning Oven
- Microwave Oven
- Stove/Range
- Gas Cooking
- Disposal
- Dishwasher
- Wet Bar
- Vent Fan
- Smoke Alarm
- Security System (Owned)
- Gas Water Heater
- Garage Door Opener
- Solid Counter Tops
Instdir
- EVANS RD TO HARVEST HILLS
- RIGHT ON MY ANNS HILL
Interior Features
- Three Living Area
- Separate Dining Room
- Eat-In Kitchen
- Two Eating Areas
- Island Kitchen
- Breakfast Bar
- Walk-In Pantry
- Study/Library
- Atrium
- Game Room
- Media Room
- Utility Room Inside
- High Ceilings
- Open Floor Plan
- Pull Down Storage
- Cable TV Available
- High Speed Internet
Kitchen Length
- 17
Legal Desc Lot
- 49
Legal Description
- NCB 19219 BLK 11 LOT 49 BIG SPRINGS UT-2C PUD
Middle School
- Barbara Bush
Multiple HOA
- Yes
Neighborhood Amenities
- Controlled Access
- Pool
- Tennis
- Clubhouse
Occupancy
- Other
Owner Lrealreb
- No
Ph To Show
- 2102222227
Possession
- Negotiable
Property Type
- Single Residential
Recent Rehab
- Yes
Roof
- Tile
- Concrete
School District
- North East I.S.D.
Source Sqft
- Appsl Dist
Style
- Two Story
- Mediterranean
Total Tax
- 20209.27
Utility Supplier Elec
- CPS
Utility Supplier Gas
- CPS
Utility Supplier Grbge
- REPUBLIC
Utility Supplier Sewer
- SAWS
Utility Supplier Water
- SAWS
Views
- 599
Virtual Tour Url
- https://my.matterport.com/show/?m=vFLmLPDzx74&mls=1
Water/Sewer
- Water System
- Sewer System
Window Coverings
- Some Remain
Year Built
- 2003
Property Location and Similar Properties


