
- Michaela Aden, ABR,MRP,PSA,REALTOR ®,e-PRO
- Premier Realty Group
- Mobile: 210.859.3251
- Mobile: 210.859.3251
- Mobile: 210.859.3251
- michaela3251@gmail.com
Property Photos
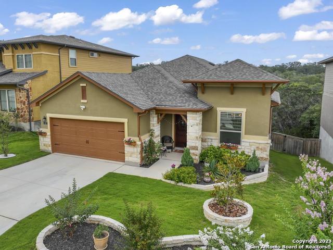

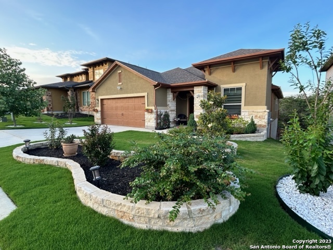
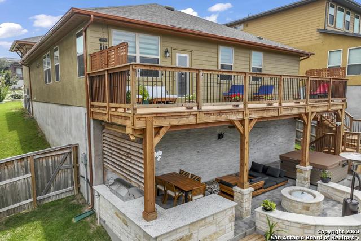
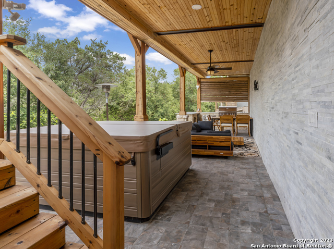


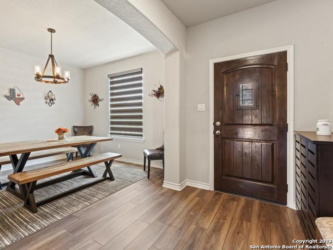
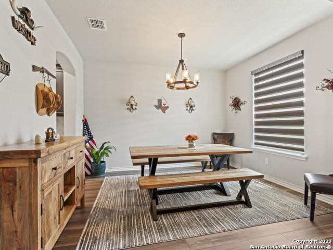
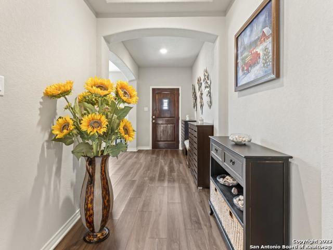

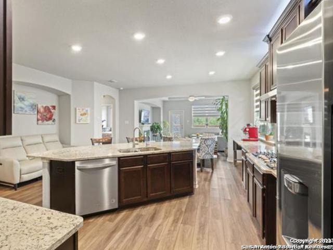
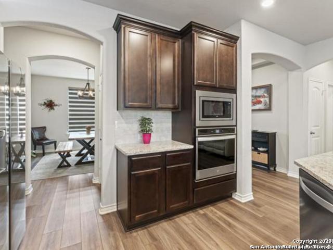
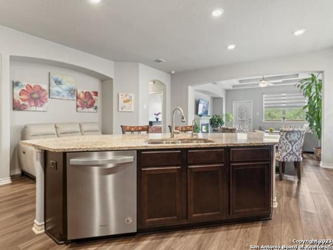

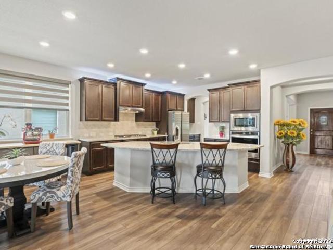

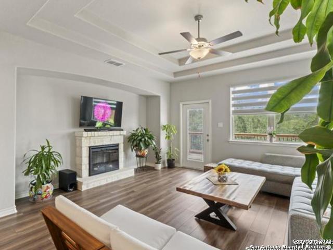
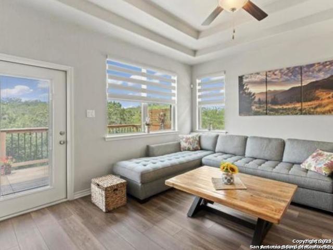
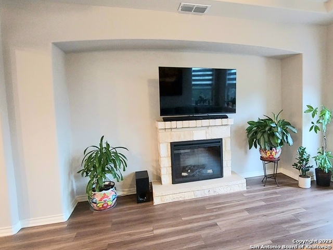

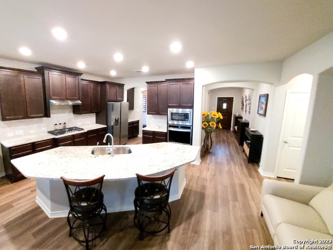
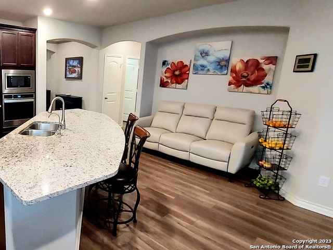
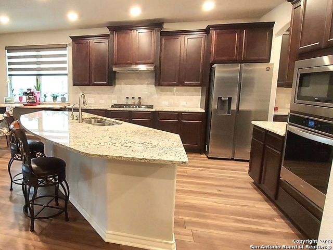
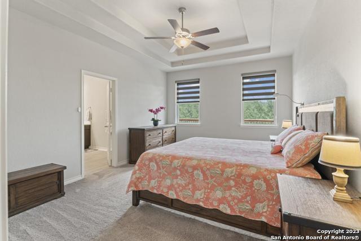
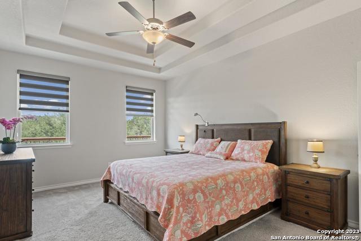
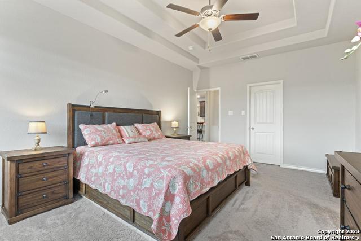
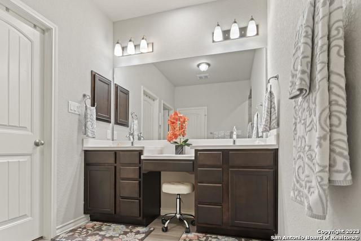
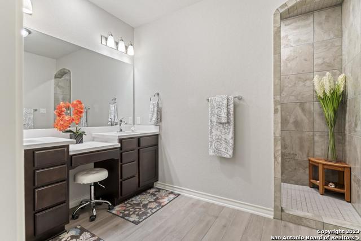
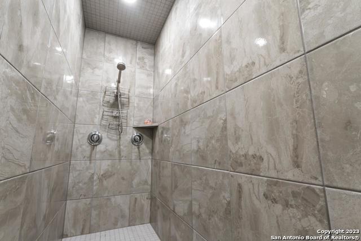
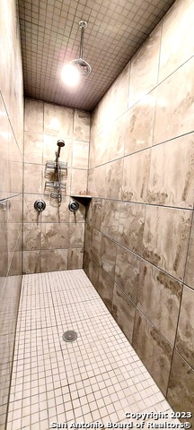
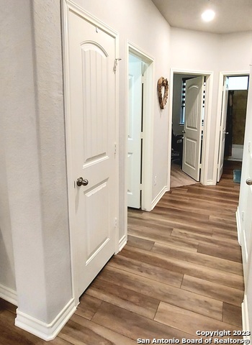
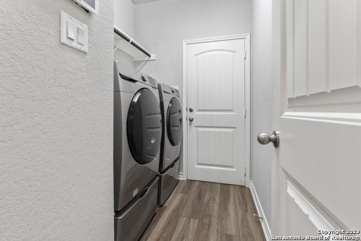
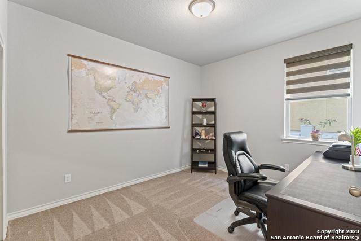
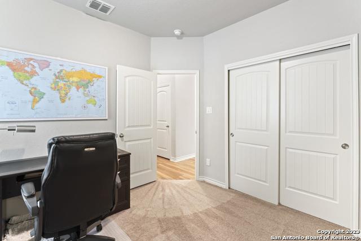
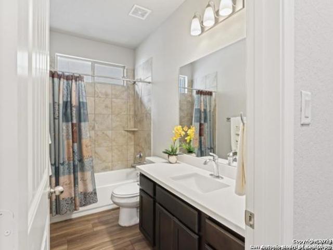
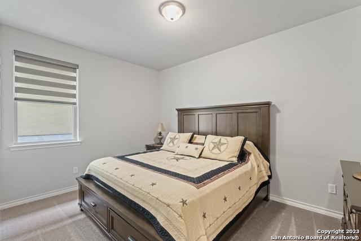

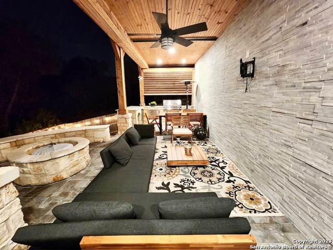

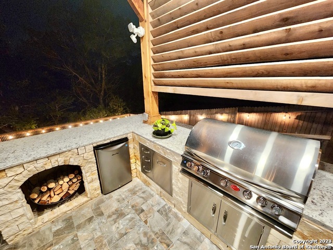
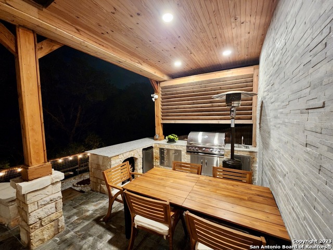

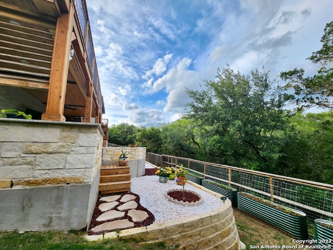
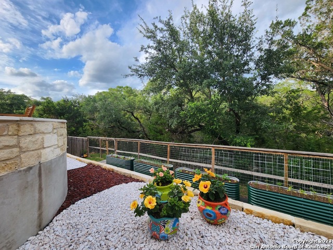

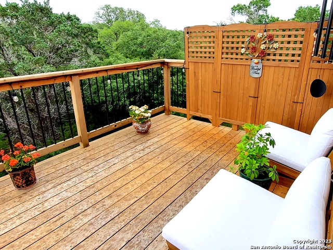
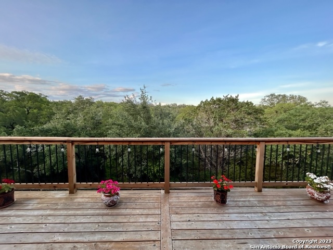
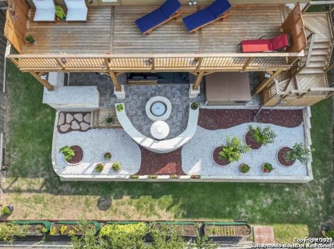
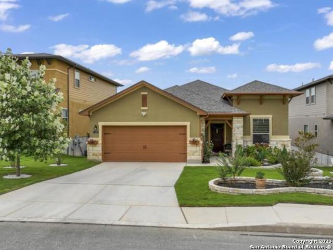

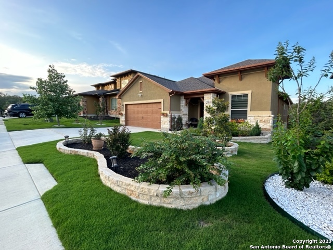
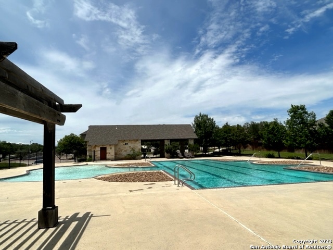
- MLS#: 1689509 ( Single Residential )
- Street Address: 422 Sundance Way
- Viewed: 358
- Price: $749,000
- Price sqft: $380
- Waterfront: No
- Year Built: 2020
- Bldg sqft: 1971
- Bedrooms: 3
- Total Baths: 2
- Full Baths: 2
- Garage / Parking Spaces: 2
- Days On Market: 683
- Additional Information
- Geolocation: 29.4375 / -98.7751
- County: BEXAR
- City: San Antonio
- Zipcode: 78253
- Subdivision: Stevens Ranch
- District: Northside
- Elementary School: Ralph Langley
- Middle School: Bernal
- High School: Harlan HS
- Provided by: Home Team of America
- Contact: Maria Major
- (210) 952-1235

- DMCA Notice
-
DescriptionOne of a kind 2020 Built one story home *Quality Craftsmanship & Custom Upgrades throughout *Green Belt Lot with breathtaking country view *800+SQFT of OUTDOOR LIVING: Wood Balcony/Deck 40'x10', Kitchen, Dining & Family/Entertainment Area features Wood Ceiling, Granite Counters, Tile Floor, Fabulous Rock Fire Pit & sitting area, Hot Tub, Storage room under the Wood Stairs, Landscape & Hugelkultur Gardening system *Pristine INTERIOR: Charming Foyer & Formal Dining or Study *Beautiful Kitchen/Granite counters/Island/Walk in Pantry *2nd Dining Area *Rock Fireplace *Living room with Country View *Laminate Flooring, neutral color carpet *Private Master Bedroom suite w/ custom designed Bath/Walk in Shower *Extra: Propane gas indoor/outdoor cooking & grilling *Super Location: HEB, shopping, schools, HOA Community area with Pool Cabana Clubhouse * WELCOME HOME!
Features
Possible Terms
- Conventional
- VA
- Cash
Accessibility
- Int Door Opening 32"+
- Ext Door Opening 36"+
- Low Pile Carpet
- No Carpet
- Level Drive
- First Floor Bath
- Full Bath/Bed on 1st Flr
- First Floor Bedroom
- Stall Shower
Air Conditioning
- One Central
- Heat Pump
Builder Name
- Texas Homes
Construction
- Pre-Owned
Contract
- Exclusive Right To Sell
Days On Market
- 646
Currently Being Leased
- No
Dom
- 646
Elementary School
- Ralph Langley
Energy Efficiency
- 13-15 SEER AX
- Programmable Thermostat
- 12"+ Attic Insulation
- Double Pane Windows
- Energy Star Appliances
- Radiant Barrier
- Low E Windows
- Ceiling Fans
Exterior Features
- 4 Sides Masonry
- Stone/Rock
- Wood
- Stucco
- Siding
- Cement Fiber
Fireplace
- Two
- Living Room
- Wood Burning
- Stone/Rock/Brick
- Glass/Enclosed Screen
- Other
Floor
- Carpeting
- Ceramic Tile
- Laminate
Foundation
- Slab
Garage Parking
- Two Car Garage
- Attached
- Oversized
Green Features
- Low Flow Commode
- Rain/Freeze Sensors
Heating
- Central
- Heat Pump
- 1 Unit
Heating Fuel
- Electric
- Propane Owned
High School
- Harlan HS
Home Owners Association Fee
- 135
Home Owners Association Frequency
- Quarterly
Home Owners Association Mandatory
- Mandatory
Home Owners Association Name
- STEVENS RANCH POA
Inclusions
- Ceiling Fans
- Chandelier
- Stacked Washer/Dryer
- Cook Top
- Built-In Oven
- Self-Cleaning Oven
- Microwave Oven
- Gas Cooking
- Gas Grill
- Disposal
- Dishwasher
- Ice Maker Connection
- Water Softener (owned)
- Wet Bar
- Smoke Alarm
- Security System (Owned)
- Electric Water Heater
- Garage Door Opener
- In Wall Pest Control
- Plumb for Water Softener
- Solid Counter Tops
- Custom Cabinets
- Private Garbage Service
Instdir
- Potranco-Right to Stevens PKWY- (The Park at Stevens Ranch) Right to Sam Houston - Left to Sundance Way to street end
Interior Features
- One Living Area
- Liv/Din Combo
- Separate Dining Room
- Eat-In Kitchen
- Two Eating Areas
- Island Kitchen
- Breakfast Bar
- Walk-In Pantry
- Utility Room Inside
- 1st Floor Lvl/No Steps
- High Ceilings
- Open Floor Plan
- All Bedrooms Downstairs
- Laundry Main Level
- Laundry Room
- Walk in Closets
- Attic - Partially Floored
- Attic - Pull Down Stairs
- Attic - Radiant Barrier Decking
Kitchen Length
- 13
Legal Desc Lot
- 47
Legal Description
- CB 4368A (STEVENS RANCH POD-3A)Block 8 Lot 47
Lot Description
- Cul-de-Sac/Dead End
- On Greenbelt
- Bluff View
- County VIew
- Secluded
- Sloping
- Level
- Xeriscaped
Lot Dimensions
- 60 x 120
Lot Improvements
- Street Paved
- Curbs
- Street Gutters
- Sidewalks
- Fire Hydrant w/in 500'
- Asphalt
Middle School
- Bernal
Miscellaneous
- Home Service Plan
- Builder 10-Year Warranty
- Cluster Mail Box
Multiple HOA
- No
Neighborhood Amenities
- Pool
- Clubhouse
- Park/Playground
- Other - See Remarks
Occupancy
- Owner
Other Structures
- Storage
Owner Lrealreb
- No
Ph To Show
- 210-222-2227
Possession
- Closing/Funding
Property Type
- Single Residential
Recent Rehab
- No
Roof
- Heavy Composition
School District
- Northside
Source Sqft
- Appsl Dist
Style
- One Story
Total Tax
- 9514.74
Utility Supplier Elec
- CPS
Utility Supplier Grbge
- TIGER
Utility Supplier Sewer
- SAWS
Utility Supplier Water
- SAWS
Views
- 358
Virtual Tour Url
- https://www.hommati.com/3DTour-AerialVideo/422-Sundance-Way-San-Antonio-TX--HPI21874729/unbranded
Water/Sewer
- Water System
- Sewer System
- City
Window Coverings
- All Remain
Year Built
- 2020
Property Location and Similar Properties


