
- Michaela Aden, ABR,MRP,PSA,REALTOR ®,e-PRO
- Premier Realty Group
- Mobile: 210.859.3251
- Mobile: 210.859.3251
- Mobile: 210.859.3251
- michaela3251@gmail.com
Property Photos
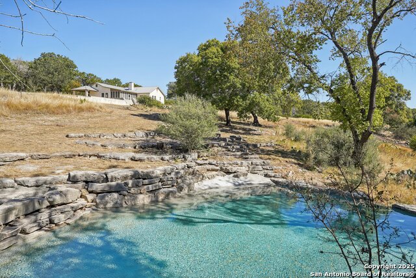

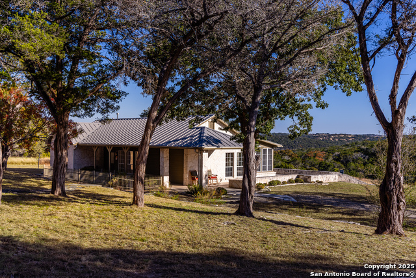
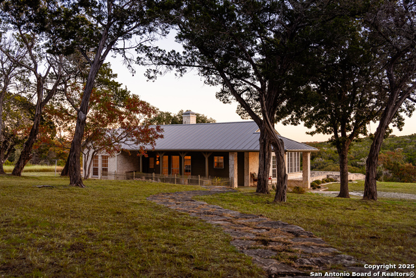
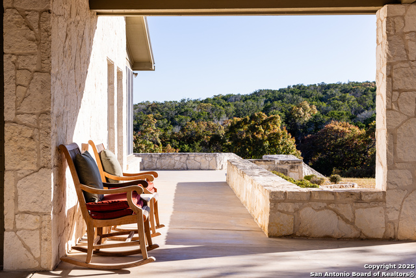
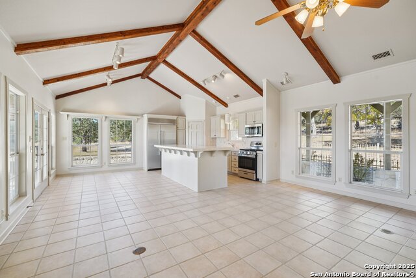

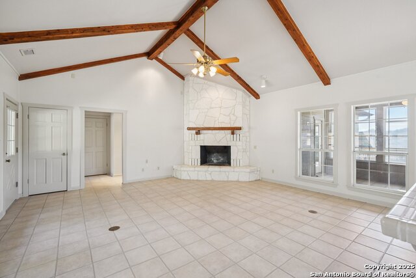
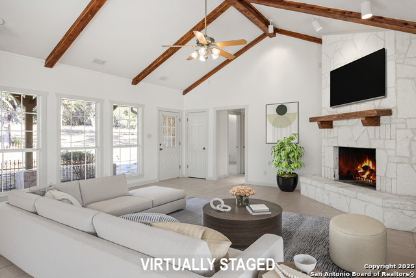
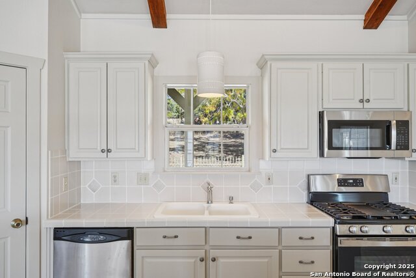
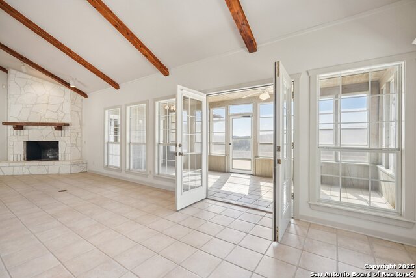
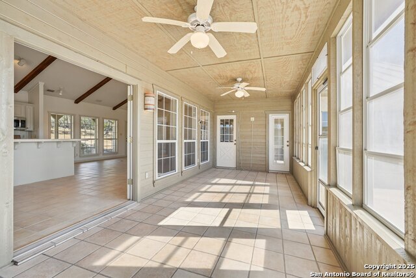
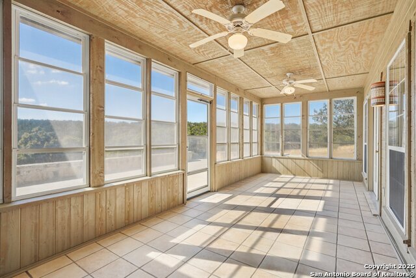
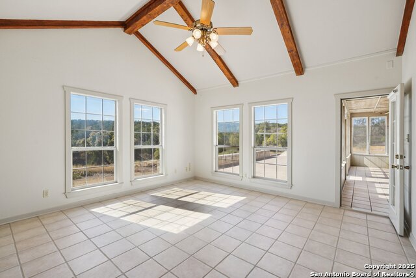

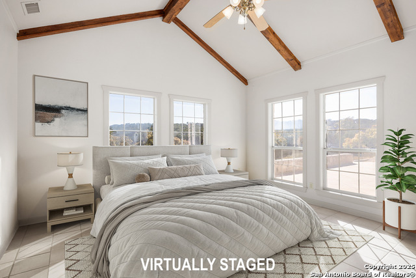
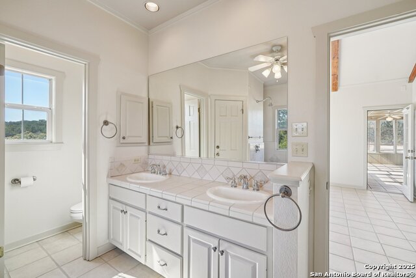
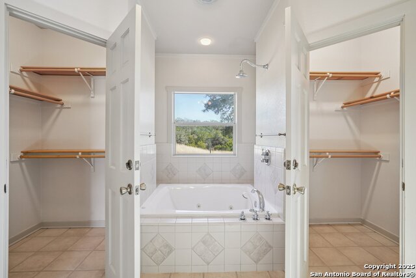
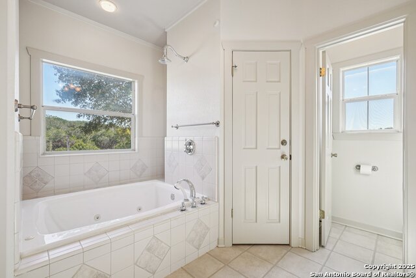
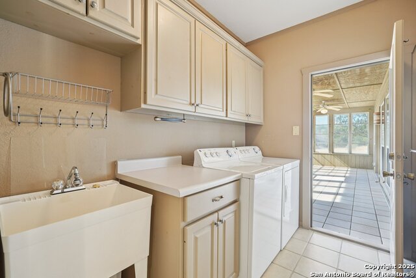
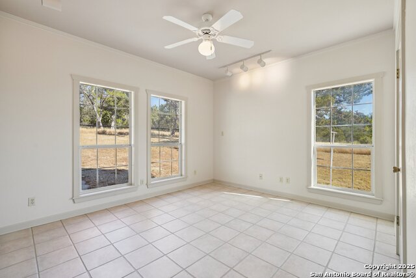

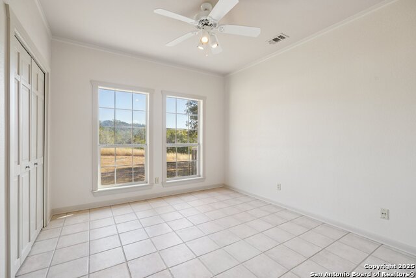
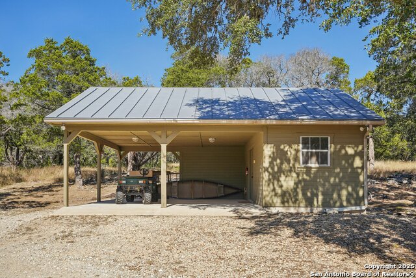
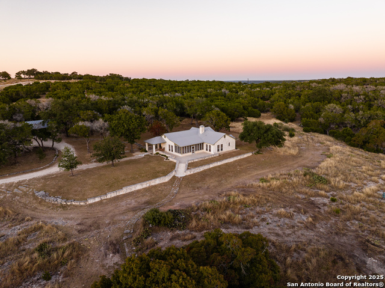
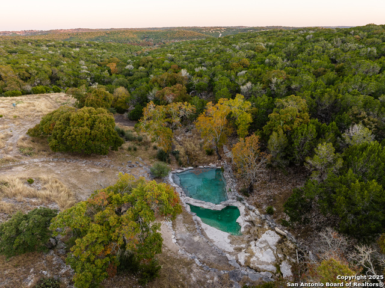
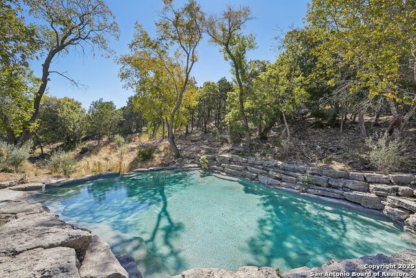
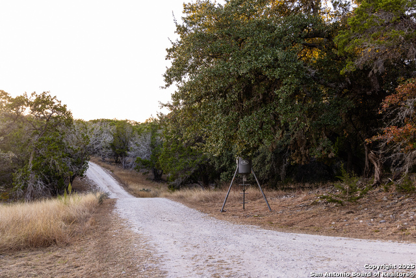

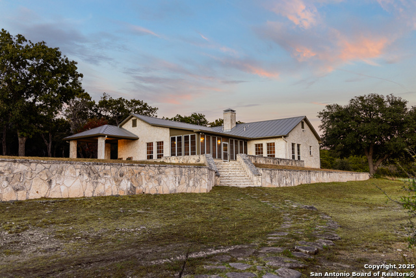
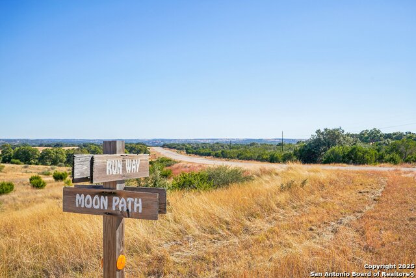
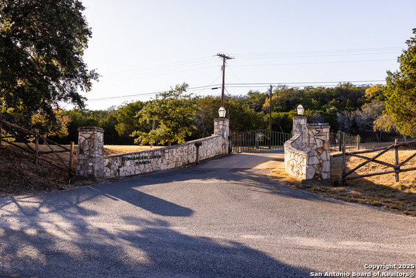

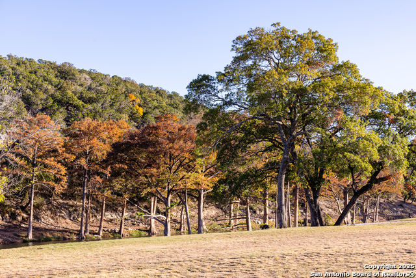
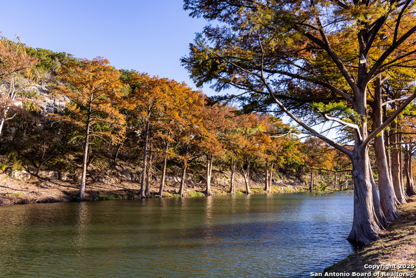
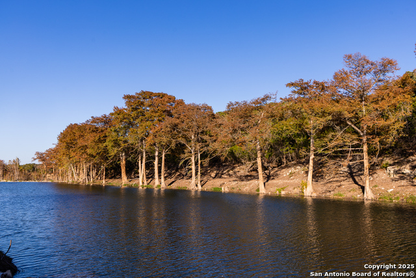
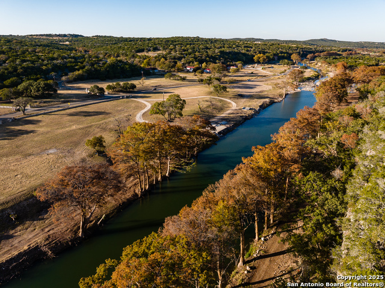



- MLS#: 1923817 ( Single Residential )
- Street Address: 174 Cedar Rock Trail
- Viewed: 2
- Price: $1,895,000
- Price sqft: $1,042
- Waterfront: No
- Year Built: 1999
- Bldg sqft: 1818
- Bedrooms: 3
- Total Baths: 2
- Full Baths: 2
- Garage / Parking Spaces: 1
- Days On Market: 3
- Additional Information
- County: KERR
- City: Hunt
- Zipcode: 78024
- Subdivision: Comanche Caves Ranch
- District: Hunt
- Elementary School: Hunt
- Middle School: Hunt
- High School: Hunt
- Provided by: Fore Premier Properties
- Contact: Laura Fore
- (830) 459-4000

- DMCA Notice
-
DescriptionExperience Hill Country living on this serene and private 60.5 acre ranch located inside the exclusive Comanche Caves Ranch community of large acreage properties. Enjoy beautiful views, wide open space, abundant wildlife, and two spring fed ponds that enhance the peaceful setting. Explore numerous walking trails and enjoy deeded access to the HOA River Park of over 25 acres with 2,200 linear feet of Guadalupe River frontage on both sides, plus exclusive use of the private 3,000 ft airstrip. Multiple prime building site opportunities offer room for future expansion, whether you envision a larger primary residence or additional guest quarters. Inside, the 3 bedroom, 2 bath home features an inviting open concept living, dining, and kitchen area with exposed beams, natural light, and a bright sunroom. The primary suite includes sunroom access, dual walk in closets, a water closet, jetted tub with shower, and double vanity. A full rock exterior, covered porch, and spacious back patio complete this private Hunt retreat, offering a rare combination of convenience, privacy, and country luxury. A 24 kW Generac standby generator and active ag valuation help keep ownership low maintenance.
Features
Possible Terms
- Conventional
- Cash
Air Conditioning
- One Central
Apprx Age
- 26
Builder Name
- Unknown
Construction
- Pre-Owned
Contract
- Exclusive Right To Sell
Currently Being Leased
- No
Elementary School
- Hunt
Exterior Features
- Rock/Stone Veneer
Fireplace
- One
- Living Room
- Wood Burning
Floor
- Ceramic Tile
Foundation
- Slab
Garage Parking
- None/Not Applicable
Heating
- Central
Heating Fuel
- Propane Owned
High School
- Hunt
Home Owners Association Fee
- 1500
Home Owners Association Frequency
- Quarterly
Home Owners Association Mandatory
- Mandatory
Home Owners Association Name
- COMANCHE CAVES RANCH
Inclusions
- Ceiling Fans
- Washer Connection
- Dryer Connection
- Washer
- Dryer
- Built-In Oven
- Microwave Oven
- Gas Cooking
- Refrigerator
- Disposal
- Dishwasher
- Water Softener (owned)
- Propane Water Heater
- Private Garbage Service
Instdir
- I-10 W to Goat Creek Rd in Kerr County. Take exit 501 from I-10 W. Continue on Goat Creek. Take TX-39 W; turn right on Moonpath; right on Cedar Creek. Prop on right.
Interior Features
- One Living Area
- Liv/Din Combo
- Island Kitchen
- Breakfast Bar
- Walk-In Pantry
- Utility Room Inside
- High Ceilings
- Open Floor Plan
- Laundry Main Level
- Laundry Room
- Walk in Closets
Kitchen Length
- 13
Legal Desc Lot
- N/A
Legal Description
- Comanche Caves Ranch 1 BLK 8 (Triangle L Ranch) Acres 60.5
Lot Description
- County VIew
- 15 Acres Plus
- Partially Wooded
- Mature Trees (ext feat)
- Secluded
- Sloping
- Creek - Seasonal
- Pond /Stock Tank
- Water Access
Middle School
- Hunt
Multiple HOA
- No
Neighborhood Amenities
- Waterfront Access
- Taxiway Access
- Lake/River Park
- Other - See Remarks
Occupancy
- Vacant
Other Structures
- Storage
Owner Lrealreb
- No
Ph To Show
- 800.746.9464
Possession
- Closing/Funding
Property Type
- Single Residential
Roof
- Metal
School District
- Hunt
Source Sqft
- Appsl Dist
Style
- One Story
- Texas Hill Country
Total Tax
- 16014.02
Virtual Tour Url
- www.zillow.com/view-imx/ff16b3bf-47bd-4bee-88b7-1fd89a58d48c?wl=true&setAttribution=mls&initialViewType=pano
Water/Sewer
- Septic
Window Coverings
- Some Remain
Year Built
- 1999
Property Location and Similar Properties


