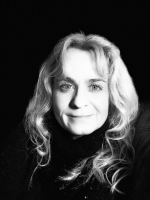
- Michaela Aden, ABR,MRP,PSA,REALTOR ®,e-PRO
- Premier Realty Group
- Mobile: 210.859.3251
- Mobile: 210.859.3251
- Mobile: 210.859.3251
- michaela3251@gmail.com
Property Photos


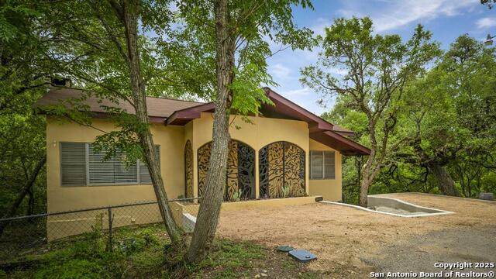


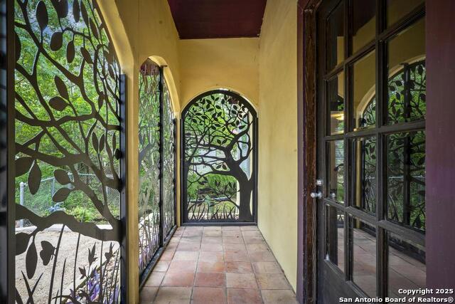
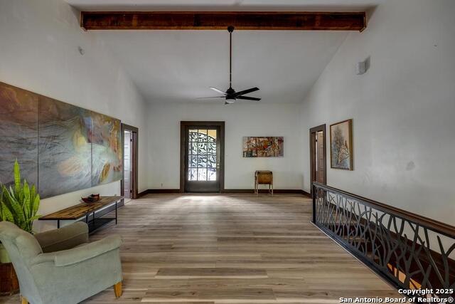
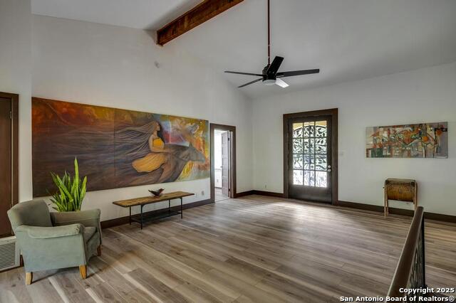
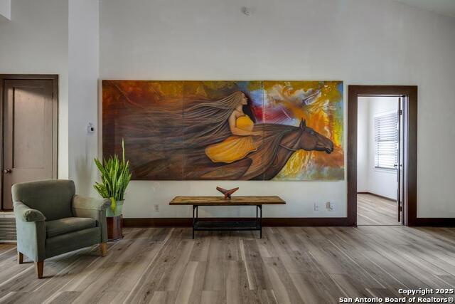
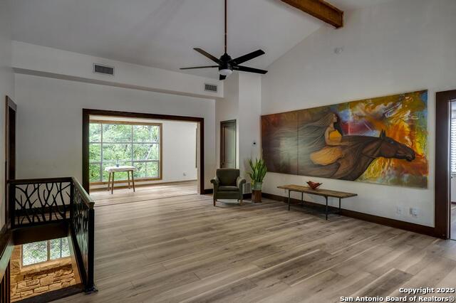
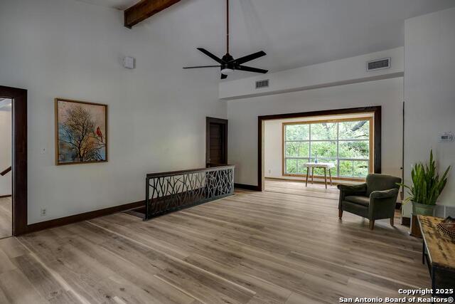


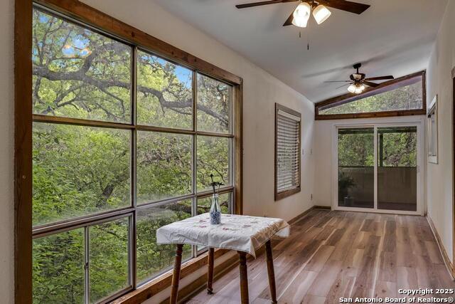
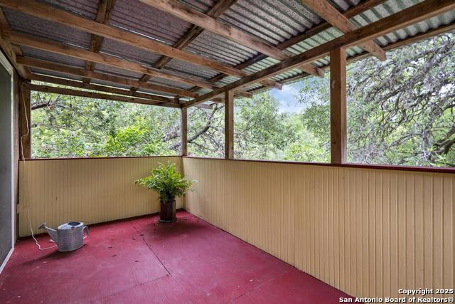
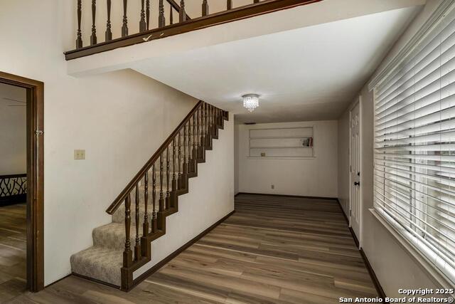
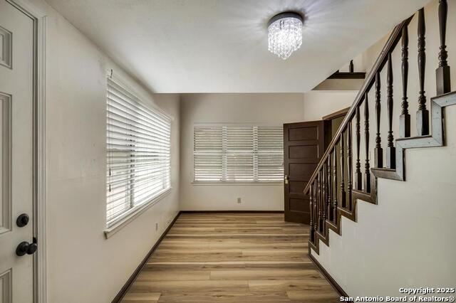

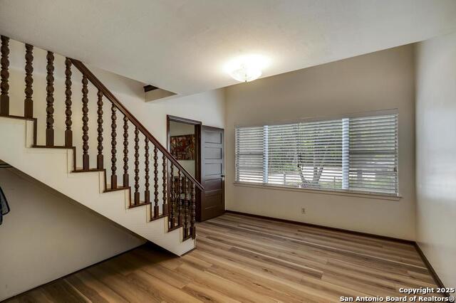

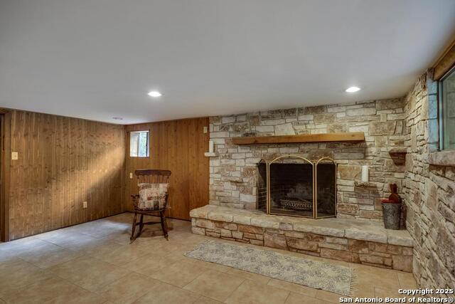
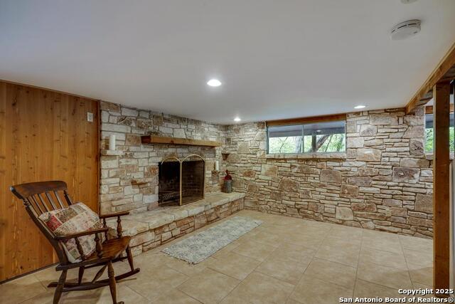
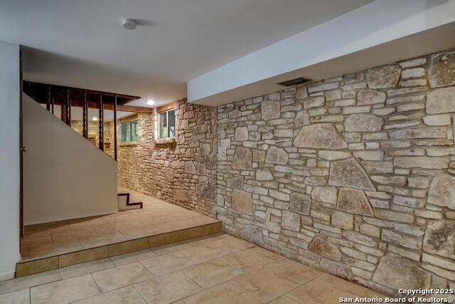
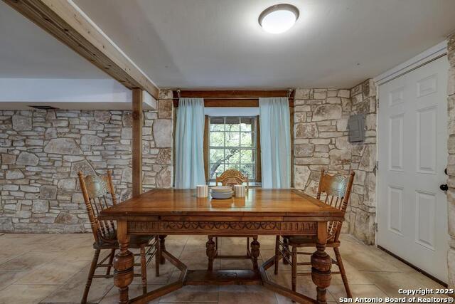
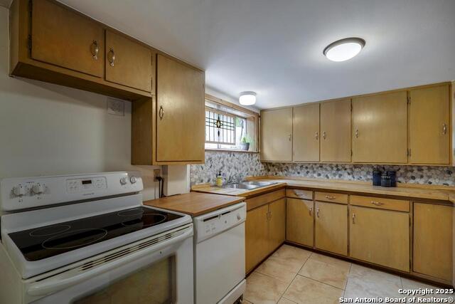
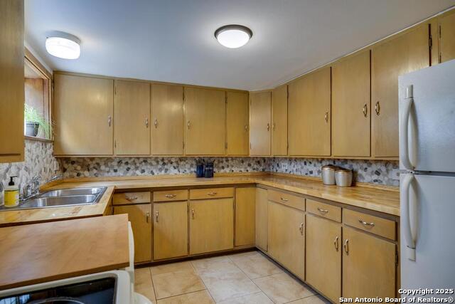
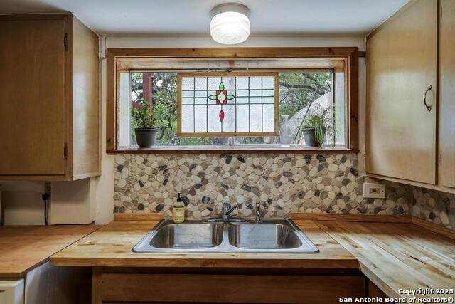
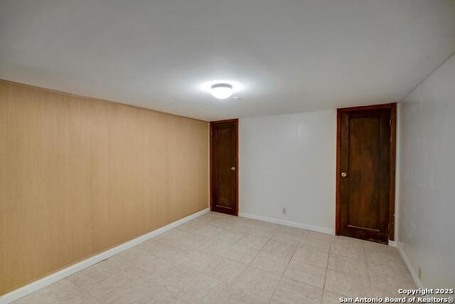
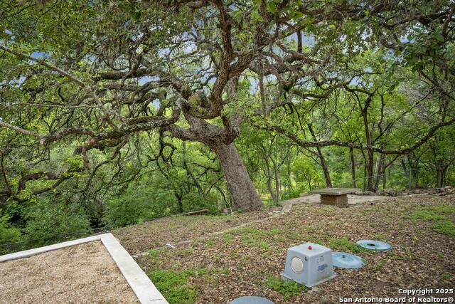
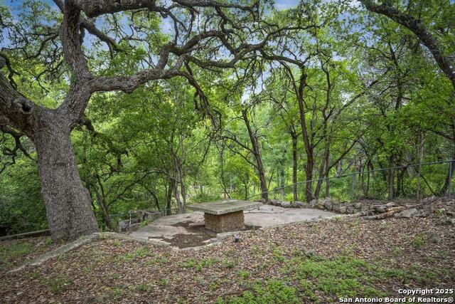
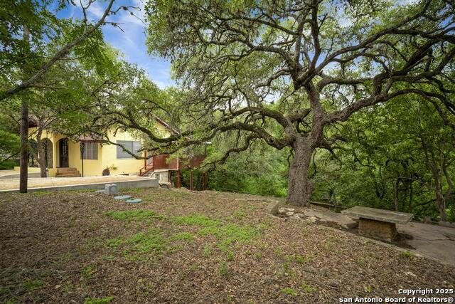
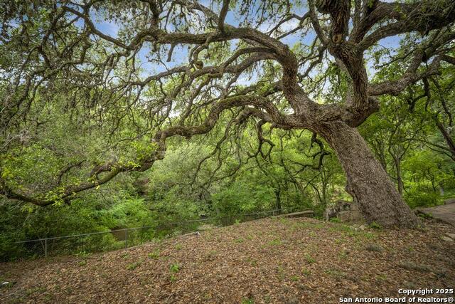
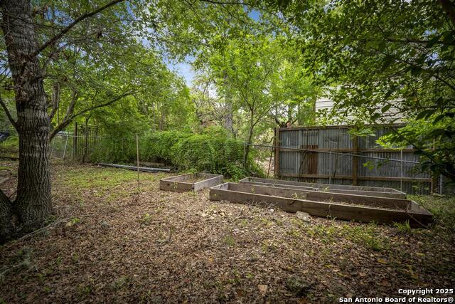
- MLS#: 1923258 ( Residential Rental )
- Street Address: 18111 Lake Shore
- Viewed: 82
- Price: $1,895
- Price sqft: $1
- Waterfront: No
- Year Built: 1957
- Bldg sqft: 2413
- Bedrooms: 3
- Total Baths: 2
- Full Baths: 2
- Days On Market: 58
- Additional Information
- County: BEXAR
- City: Helotes
- Zipcode: 78023
- Subdivision: Grey Forest
- District: Northside
- Elementary School: Helotes
- Middle School: Gus Garcia
- High School: O'Connor
- Provided by: River City Management Group, LLC
- Contact: J Alexander
- (210) 247-2226

- DMCA Notice
-
DescriptionThis charming 3 bedroom home is tucked into a wooded, creekside setting in the heart of Grey Forest, offering a rare blend of historic charm and natural beauty. Two of the bedrooms feature cozy personal lofts, ideal for reading nooks, creative spaces, or play areas while two separate living areas (one on each level) provide flexibility for family living or entertaining. The kitchen includes a breakfast nook with a built in window seat, and the bright, expansive dayroom offers peaceful views of the Helotes Creek fishing hole. Step outside to a serene backyard shaded by mature trees, where you'll find your own private picnic area under a centuries old oak, complete with an oversized concrete table, perfect for outdoor gatherings. Located in the historic and artistic community of Grey Forest, highlights of the area include the Scenic Loop Playground, a beloved, community owned space with a swimming hole, creekside trails, and park areas. The neighborhood is dotted with quaint stone cottages and exudes a relaxed, small town feel, making it a haven for artists, nature lovers, and those seeking a peaceful retreat. Grey Forest is also proudly designated as a Wildlife Preserve, ensuring the preservation of its natural surroundings and abundant wildlife. This truly unique property is more than a home, it's a lifestyle.
Features
Air Conditioning
- One Central
Application Fee
- 80
Application Form
- ELECTRONIC
Apply At
- HTTPS://WWW.RIVERCITYPROP
Apprx Age
- 68
Common Area Amenities
- Playground
- None
Days On Market
- 50
Dom
- 50
Elementary School
- Helotes
Exterior Features
- Stucco
Fireplace
- Family Room
Flooring
- Ceramic Tile
- Laminate
Foundation
- Slab
Garage Parking
- None/Not Applicable
Heating
- Central
High School
- O'Connor
Inclusions
- Ceiling Fans
- Washer
- Dryer
- Stove/Range
- Refrigerator
Instdir
- Turn off of Scenic Loop at the Grey Forest City Hall entrance then R on Lake Shore
- Go all the way down the street and house is at end on R.
Interior Features
- Two Living Area
- Separate Dining Room
- Eat-In Kitchen
- Florida Room
- Utility Room Inside
- Laundry Room
Kitchen Length
- 11
Legal Description
- Cb 5744 Blk 7 Lot 19A And 20
Max Num Of Months
- 12
Middle School
- Gus Garcia
Miscellaneous
- Owner-Manager
Occupancy
- Other
Owner Lrealreb
- No
Personal Checks Accepted
- No
Pet Deposit
- 350
Ph To Show
- 210-222-2227
Property Type
- Residential Rental
Recent Rehab
- Yes
Restrictions
- Other
Salerent
- For Rent
School District
- Northside
Section 8 Qualified
- No
Security Deposit
- 1895
Source Sqft
- Appraiser
Style
- Two Story
Tenant Pays
- Gas/Electric
- Water/Sewer
- Yard Maintenance
- Renters Insurance Required
Utility Supplier Elec
- CPS
Utility Supplier Gas
- Grey Forest
Utility Supplier Sewer
- Septic
Utility Supplier Water
- SAWS
Views
- 82
Water/Sewer
- Water System
- Septic
Window Coverings
- All Remain
Year Built
- 1957
Property Location and Similar Properties


