
- Michaela Aden, ABR,MRP,PSA,REALTOR ®,e-PRO
- Premier Realty Group
- Mobile: 210.859.3251
- Mobile: 210.859.3251
- Mobile: 210.859.3251
- michaela3251@gmail.com
Property Photos
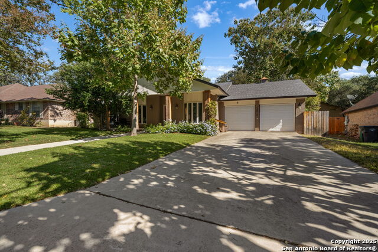

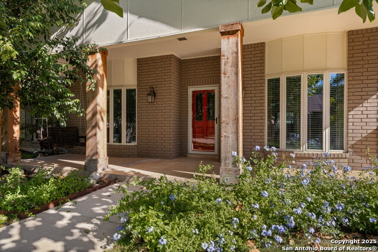
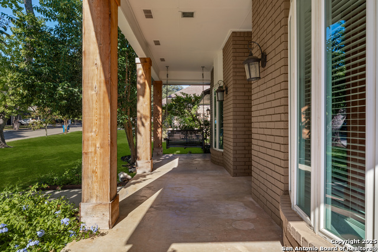
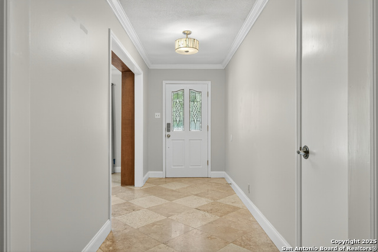
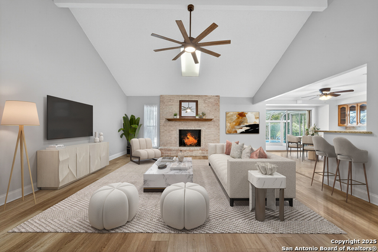
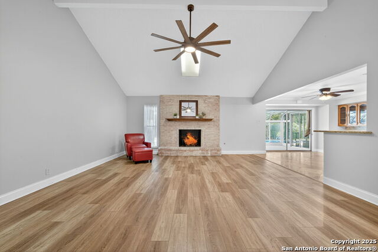
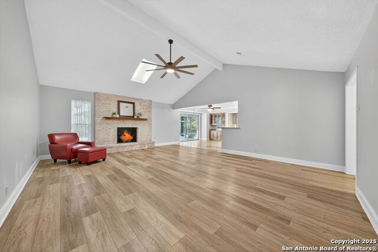
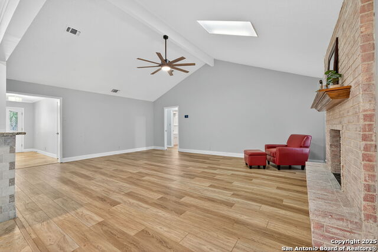
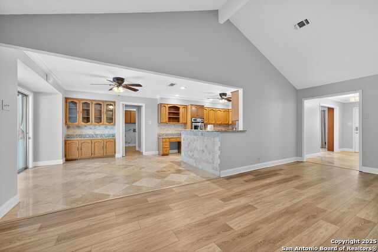
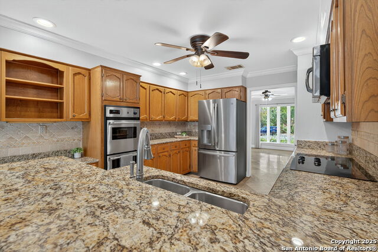
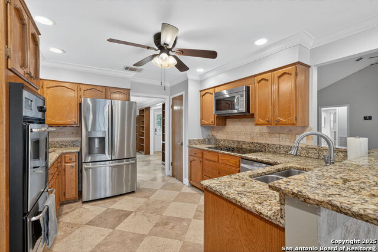
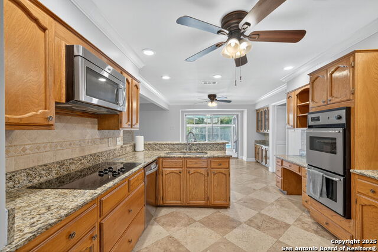
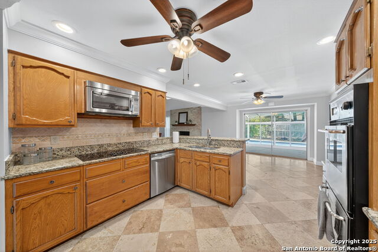
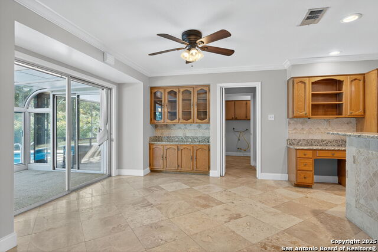
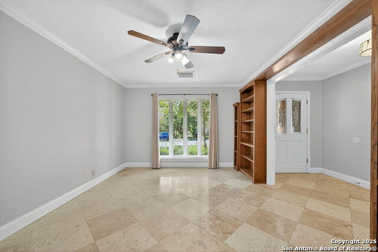
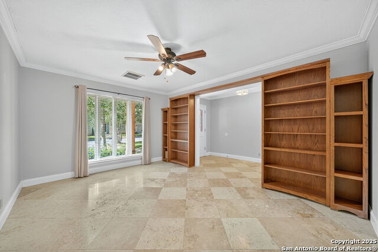
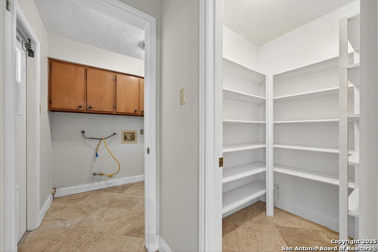
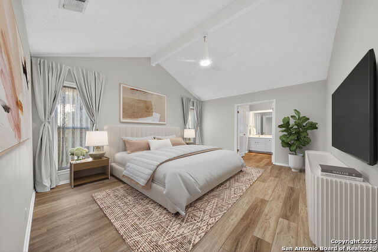
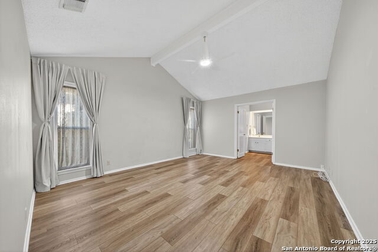
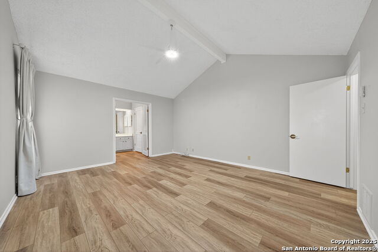
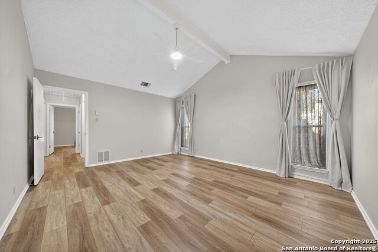
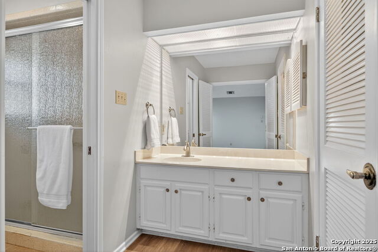
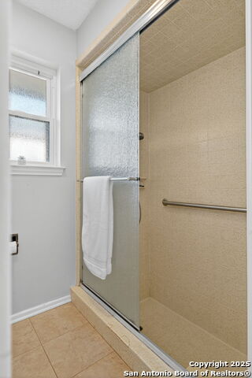
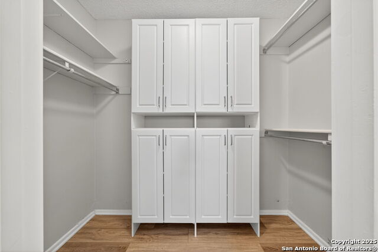
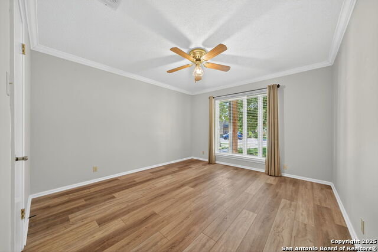
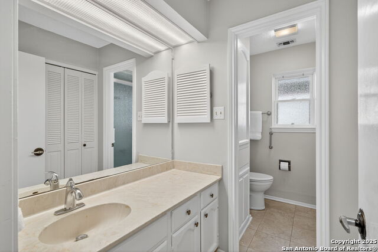
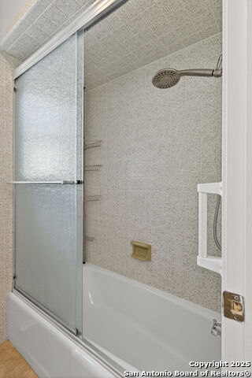
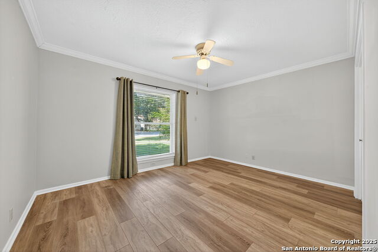
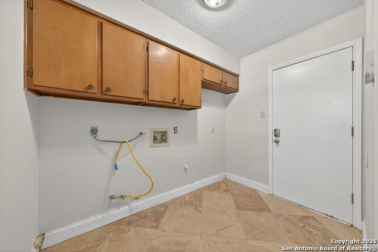
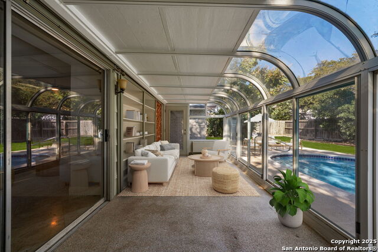
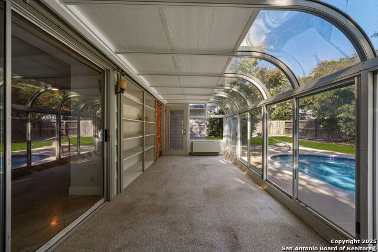
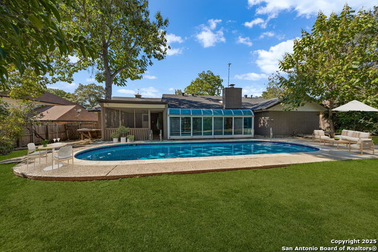
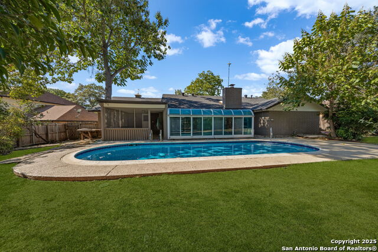
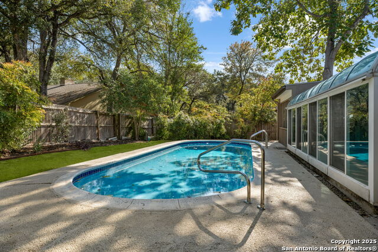
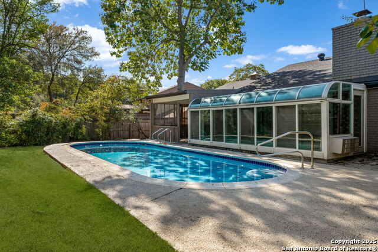
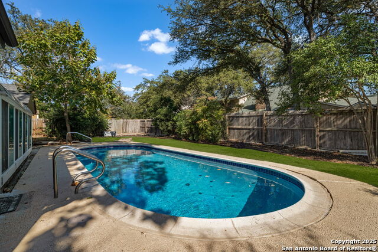
- MLS#: 1923036 ( Single Residential )
- Street Address: 12918 Queens Forest
- Viewed: 13
- Price: $384,900
- Price sqft: $189
- Waterfront: No
- Year Built: 1976
- Bldg sqft: 2041
- Bedrooms: 3
- Total Baths: 2
- Full Baths: 2
- Garage / Parking Spaces: 2
- Days On Market: 11
- Additional Information
- County: BEXAR
- City: San Antonio
- Zipcode: 78230
- Subdivision: Park Forest
- District: Northside
- Elementary School: Howsman
- Middle School: Hobby William P.
- High School: Clark
- Provided by: McEndree Real Estate
- Contact: Becky Volz McEndree
- (210) 416-6701

- DMCA Notice
-
DescriptionWelcome to 12918 Queens Forest, a beautifully maintained one story home nestled in the serene Park Forest community of north central San Antonio. This charming residence offers a perfect blend of comfort, style, and functionality, making it an ideal choice for anyone looking for a peaceful retreat. With 3 bedrooms and 2 bathrooms, the home spans 2,041 sq ft, providing ample space for relaxation and entertainment. The versatile layout ensures that every room serves a purpose, catering to your unique needs. The open concept living and dining areas flow effortlessly for seamless entertaining. Formal dining room is a very good size at 15X12. It is easily usable as an office/study. Versatile Sun Room, equipped with it's own HVAC system, can be transformed into an additional living area, a home gym, or a cozy reading room, offering endless possibilities to suit your lifestyle. Step outside to discover a backyard oasis. Whether you are lounging by the sparkling inground pool, hosting a barbecue, or simply enjoying the tranquility, this space is perfect for outdoor living. Some of the updates that have been done in this home include: new windows approx 10 yrs ago, kitchen ceiling was elevated during its remodeling, granite counters installed in kitchen, heavy composition roof installed approx 8 10 yrs ago, pool safety drain installed approx 3 yrs ago when pool was replastered, new garage doors and openers plus a brand new water heater installed in 2025.
Features
Possible Terms
- Conventional
- FHA
- VA
- TX Vet
- Cash
Accessibility
- Low Pile Carpet
- No Carpet
- Full Bath/Bed on 1st Flr
Air Conditioning
- One Central
- One Window/Wall
Apprx Age
- 49
Builder Name
- unknown
Construction
- Pre-Owned
Contract
- Exclusive Right To Sell
Currently Being Leased
- No
Elementary School
- Howsman
Energy Efficiency
- Programmable Thermostat
- Double Pane Windows
- Ceiling Fans
Exterior Features
- Brick
- Siding
Fireplace
- One
- Living Room
Floor
- Ceramic Tile
- Laminate
Foundation
- Slab
Garage Parking
- Two Car Garage
- Attached
Heating
- Central
Heating Fuel
- Natural Gas
High School
- Clark
Home Owners Association Fee
- 260
Home Owners Association Frequency
- Annually
Home Owners Association Mandatory
- Mandatory
Home Owners Association Name
- PARK FOREST NEIGHBORHOOD ASSOC
Inclusions
- Ceiling Fans
- Washer Connection
- Dryer Connection
- Cook Top
- Built-In Oven
- Microwave Oven
- Refrigerator
- Disposal
- Dishwasher
- Ice Maker Connection
- Vent Fan
- Smoke Alarm
Instdir
- From Huebner turn on Lockhill Selma
- turn right on Queens Forest
- house comes up on the left.
Interior Features
- Two Living Area
- Separate Dining Room
- Two Eating Areas
- Walk-In Pantry
- Study/Library
- Utility Room Inside
- Laundry Room
- Walk in Closets
Kitchen Length
- 13
Legal Desc Lot
- 14
Legal Description
- Ncb 16264 Blk 3 Lot 14
Lot Improvements
- Curbs
- Sidewalks
Middle School
- Hobby William P.
Multiple HOA
- No
Neighborhood Amenities
- Pool
Occupancy
- Vacant
Owner Lrealreb
- No
Ph To Show
- 210-222-2227
Possession
- Closing/Funding
Property Type
- Single Residential
Recent Rehab
- No
Roof
- Heavy Composition
School District
- Northside
Source Sqft
- Appsl Dist
Style
- One Story
Total Tax
- 8765.16
Utility Supplier Elec
- CPS
Utility Supplier Gas
- CPS
Utility Supplier Grbge
- City
Utility Supplier Sewer
- SAWS
Utility Supplier Water
- SAWS
Views
- 13
Water/Sewer
- Water System
- Sewer System
Window Coverings
- All Remain
Year Built
- 1976
Property Location and Similar Properties


