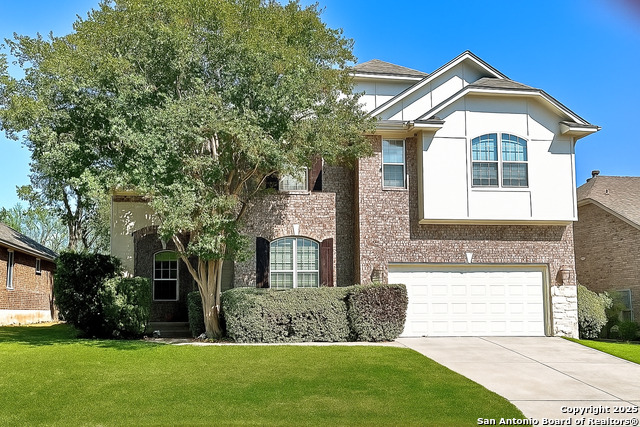
- Michaela Aden, ABR,MRP,PSA,REALTOR ®,e-PRO
- Premier Realty Group
- Mobile: 210.859.3251
- Mobile: 210.859.3251
- Mobile: 210.859.3251
- michaela3251@gmail.com
Property Photos














































- MLS#: 1919095 ( Single Residential )
- Street Address: 25439 Bunker Dr
- Viewed: 38
- Price: $720,000
- Price sqft: $204
- Waterfront: No
- Year Built: 2005
- Bldg sqft: 3533
- Bedrooms: 5
- Total Baths: 4
- Full Baths: 3
- 1/2 Baths: 1
- Garage / Parking Spaces: 2
- Days On Market: 24
- Additional Information
- County: BEXAR
- City: San Antonio
- Zipcode: 78260
- Subdivision: Canyon Springs
- District: North East I.S.D.
- Elementary School: Tuscany Heights
- Middle School: Barbara Bush
- High School: Ronald Reagan
- Provided by: Estacado Realty
- Contact: Michael Floyd
- (210) 548-1439

- DMCA Notice
-
DescriptionGorgeous two story home with recent updates located in the beautiful gated Links at Canyon Springs community right on the championship golf course. This fabulous five bedroom, 3 1/2 bath home with office features two living and 2 dining areas with separate dining room. The relaxing downstairs primary suite offers wood floors and a lovely bathroom with whirlpool tub and separate shower. Three bedrooms are found upstairs, one with private bath and the other two with a shared bath. Entertain in your beautiful kitchen with granite countertops, new appliances, walk pantry and convenient nearby utility room. Enjoy morning coffee on your secluded back patio looking out on the fairway. Improvements include fresh paint inside and out, new carpet, new fencing, and both A/C units replaced. Let me schedule your private tour today!
Features
Possible Terms
- Conventional
- FHA
- VA
- Cash
Air Conditioning
- One Central
Apprx Age
- 20
Builder Name
- BD
Construction
- Pre-Owned
Contract
- Exclusive Right To Sell
Days On Market
- 12
Dom
- 12
Elementary School
- Tuscany Heights
Exterior Features
- Brick
Fireplace
- One
- Living Room
- Gas
Floor
- Carpeting
- Wood
Foundation
- Slab
Garage Parking
- Two Car Garage
Heating
- Heat Pump
Heating Fuel
- Natural Gas
High School
- Ronald Reagan
Home Owners Association Fee
- 397
Home Owners Association Frequency
- Quarterly
Home Owners Association Mandatory
- Mandatory
Home Owners Association Name
- LINKS AT CANYON SPRINGS HOA
Inclusions
- Washer Connection
- Dryer Connection
Interior Features
- Two Living Area
- Separate Dining Room
- Two Eating Areas
- Laundry Main Level
Legal Desc Lot
- 17
Legal Description
- Cb 4927A Blk 1 Lot 17 (The Links At Canyon Springs Ut-3) Pla
Lot Description
- On Golf Course
Middle School
- Barbara Bush
Multiple HOA
- No
Neighborhood Amenities
- Pool
Occupancy
- Vacant
Owner Lrealreb
- No
Ph To Show
- 210-548-1439
Possession
- Closing/Funding
Property Type
- Single Residential
Roof
- Composition
School District
- North East I.S.D.
Source Sqft
- Appsl Dist
Style
- Two Story
Total Tax
- 10518
Views
- 38
Water/Sewer
- City
Window Coverings
- All Remain
Year Built
- 2005
Property Location and Similar Properties


