
- Michaela Aden, ABR,MRP,PSA,REALTOR ®,e-PRO
- Premier Realty Group
- Mobile: 210.859.3251
- Mobile: 210.859.3251
- Mobile: 210.859.3251
- michaela3251@gmail.com
Property Photos
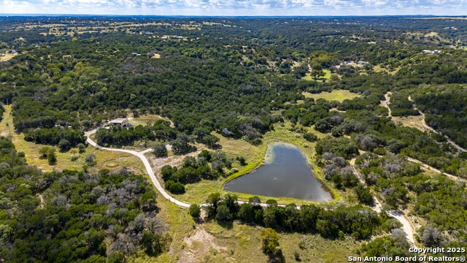

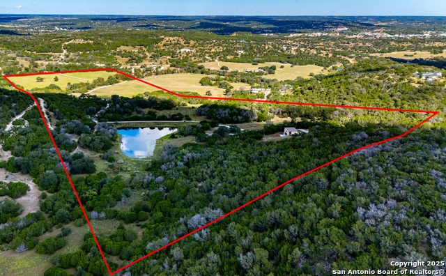
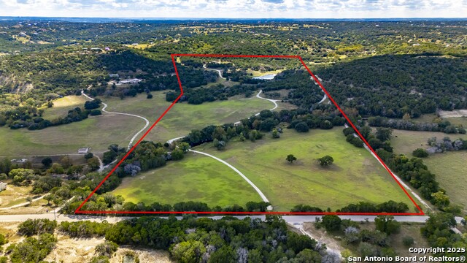
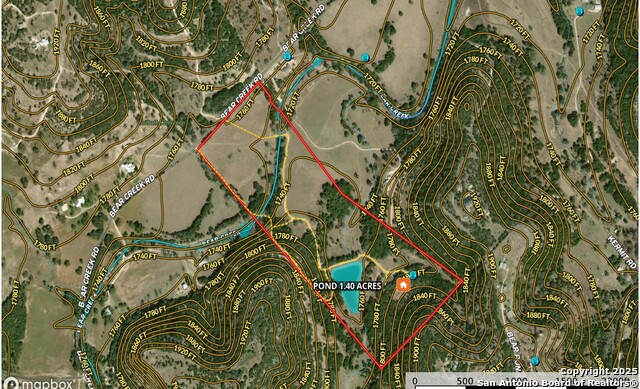
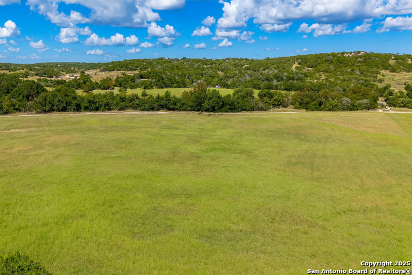
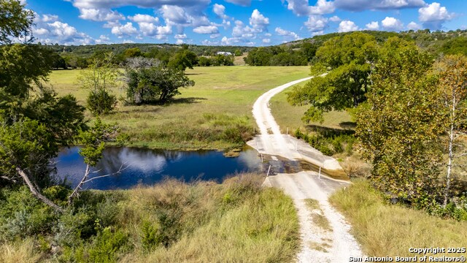
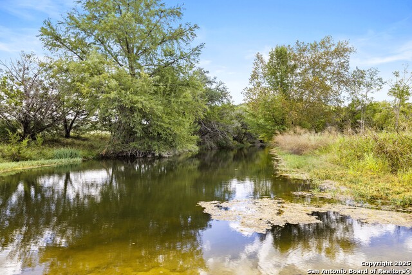
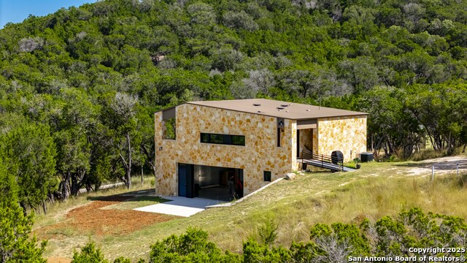
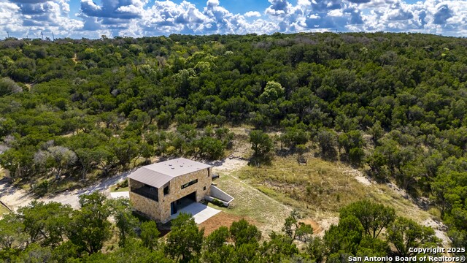
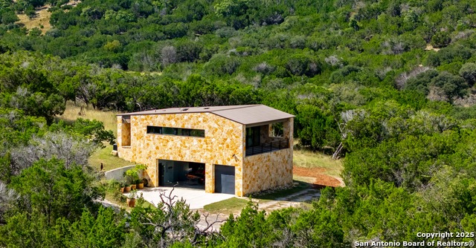
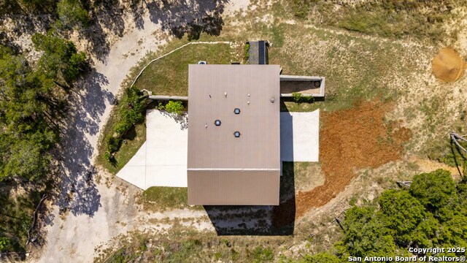
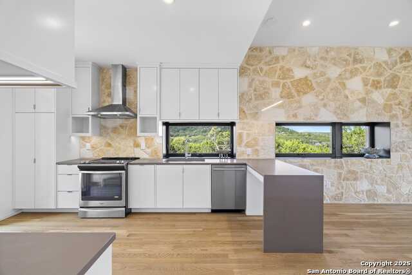
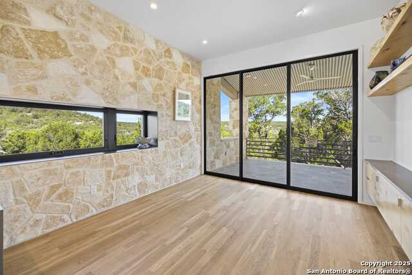
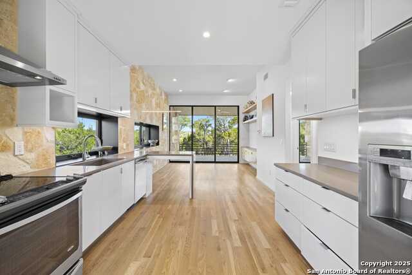
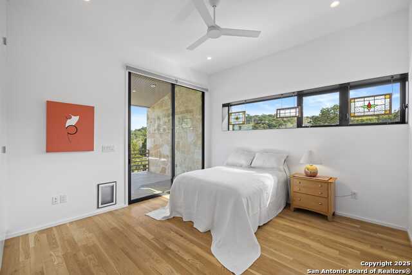
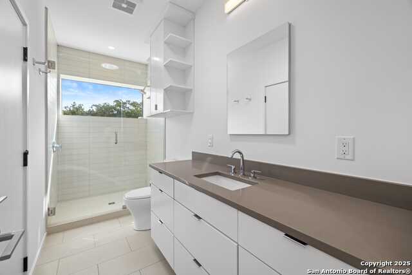
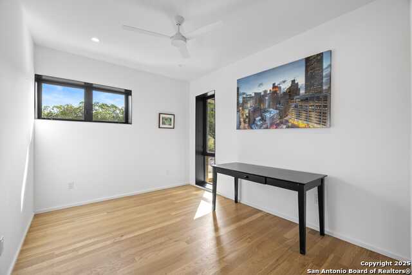

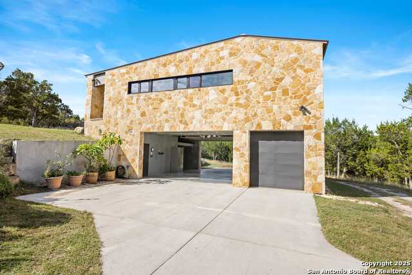
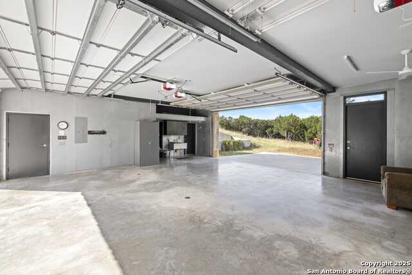
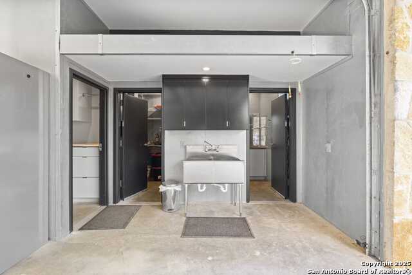
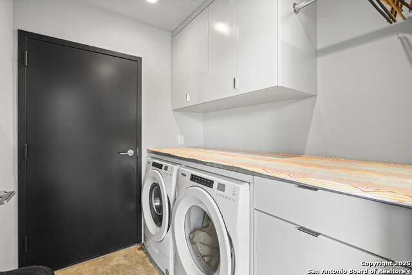
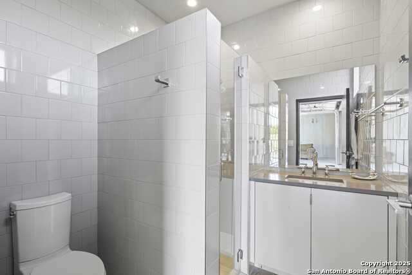
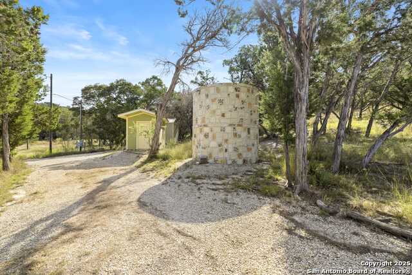
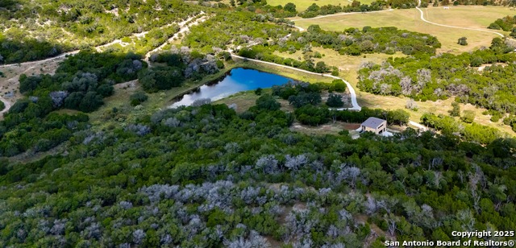
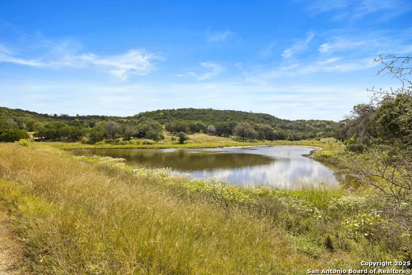
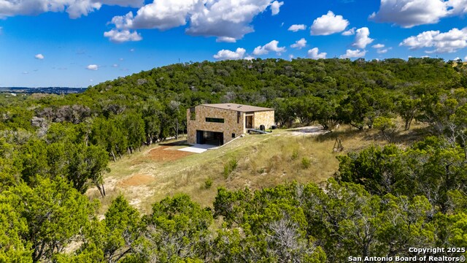
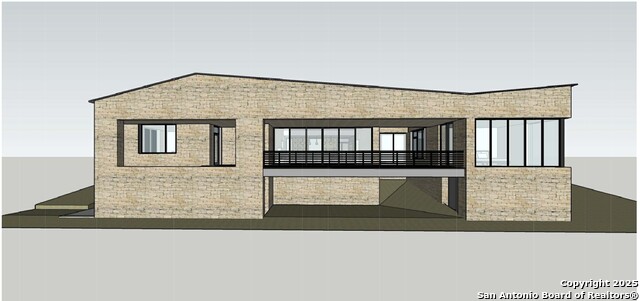
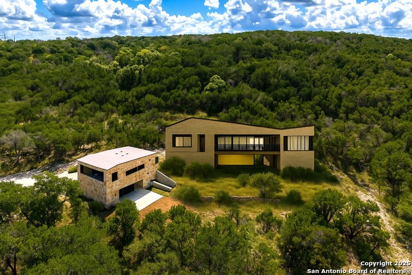

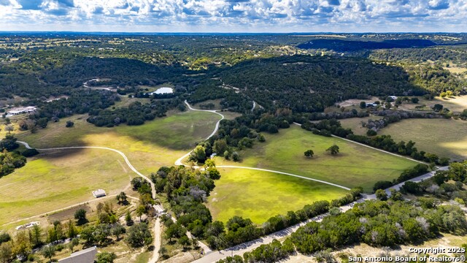
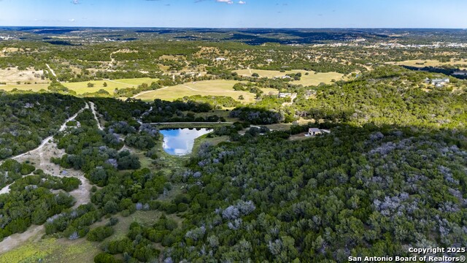

- MLS#: 1918913 ( Single Residential )
- Street Address: 1150 Bear Creek
- Viewed: 20
- Price: $2,375,000
- Price sqft: $0
- Waterfront: No
- Year Built: 2020
- Bldg sqft: 0
- Bedrooms: 2
- Total Baths: 2
- Full Baths: 2
- Garage / Parking Spaces: 2
- Days On Market: 60
- Additional Information
- County: KERR
- City: Kerrville
- Zipcode: 78028
- District: Ingram
- Elementary School: Ingram
- Middle School: Ingram
- High School: Ingram
- Provided by: Fore Premier Properties
- Contact: Julie Becker
- (830) 928-7985

- DMCA Notice
-
DescriptionBear Creek Ag Exempt Hill Country Retreat | Hunting Permitted | Creek Frontage | Improved Pastures | Custom Home Plans! This extraordinary 59 acre ag exempt estate offers over 1,000 feet of Bear Creek frontage on both sides located just minutes from Kerrville. Improved pastures produce up to 90 round bales of hay annually, blending productivity w/natural beauty. The existing 1,230 sq ft ICF (Insulated Concrete Forms) residence offers superior energy efficiency & strength, featuring 2 bd, 2 ba & expansive deck w/panoramic views. The insulated three bay garage, w/dual pass through bays, includes a full bath, laundry, & storage. This Turnkey infrastructure includes a private well, pump house, 5,500 gal storage tank, aerobic septic, propane, & gravel roads. In addition, A prime hilltop homesite adjacent to the current residence is cleared & ready w/architectural plans for a 4,261 sq ft ranch home w/585 sq ft covered decking. Abundant wildlife includes Axis, Whitetail, & Turkey. Graced by Live Oak, Red Oak, Sycamore, Cypress, & Cedar, creates a truly scenic & serene setting. Perfectly positioned for comfort & convenience, close to medical facilities, fine dining & all amenities.
Features
Possible Terms
- Conventional
- Cash
Air Conditioning
- One Central
Builder Name
- Chambers
Construction
- New
Contract
- Exclusive Right To Sell
Days On Market
- 54
Dom
- 54
Elementary School
- Ingram
Exterior Features
- Stone/Rock
Fireplace
- Not Applicable
Floor
- Wood
Foundation
- Slab
Garage Parking
- Two Car Garage
- Attached
- Oversized
Heating
- Central
- 1 Unit
Heating Fuel
- Electric
High School
- Ingram
Home Owners Association Mandatory
- None
Inclusions
- Ceiling Fans
- Washer Connection
- Dryer Connection
- Self-Cleaning Oven
- Microwave Oven
- Stove/Range
- Refrigerator
- Dishwasher
- Water Softener (owned)
- Garage Door Opener
- Solid Counter Tops
- Propane Water Heater
- Private Garbage Service
Instdir
- Take Sidney Baker
- Turn right onto Thompson Drive
- Left onto Shepphard Rees Rd to Bear Creek
- see sign on the right. (The bridge from Arcadia Loop to Bear Creek is not accessible)
Interior Features
- One Living Area
- Liv/Din Combo
- Eat-In Kitchen
- Utility Area in Garage
- High Ceilings
- Open Floor Plan
Kitchen Length
- 15
Legal Description
- ABS A0250 MARTIN
- SUR 139
- ACRES 23.82
- (PT 35.31)
- ACRES
- 3.39
Middle School
- Ingram
Neighborhood Amenities
- None
Owner Lrealreb
- No
Ph To Show
- 210.222.2227
Possession
- Closing/Funding
Property Type
- Single Residential
Roof
- Metal
School District
- Ingram
Style
- One Story
- Texas Hill Country
Total Tax
- 5137
Utility Supplier Elec
- CTEC
Utility Supplier Gas
- Propane
Utility Supplier Grbge
- Private
Utility Supplier Sewer
- Septic
Utility Supplier Water
- Well
Views
- 20
Water/Sewer
- Septic
Window Coverings
- None Remain
Year Built
- 2020
Property Location and Similar Properties


