
- Michaela Aden, ABR,MRP,PSA,REALTOR ®,e-PRO
- Premier Realty Group
- Mobile: 210.859.3251
- Mobile: 210.859.3251
- Mobile: 210.859.3251
- michaela3251@gmail.com
Property Photos
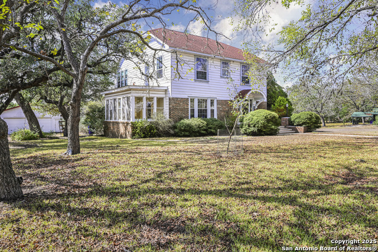

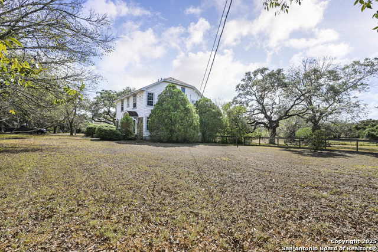
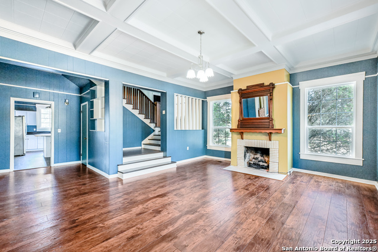
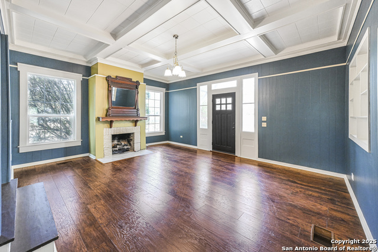
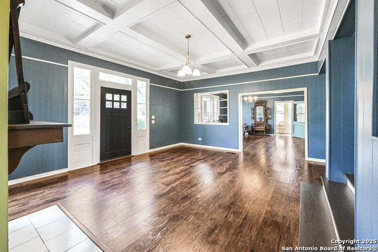
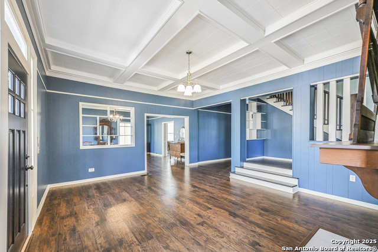
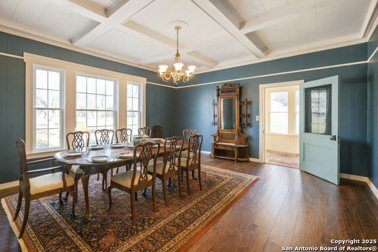
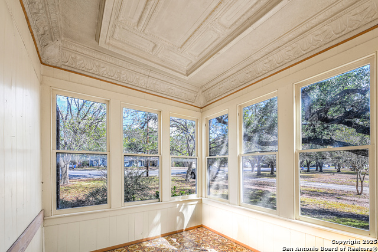
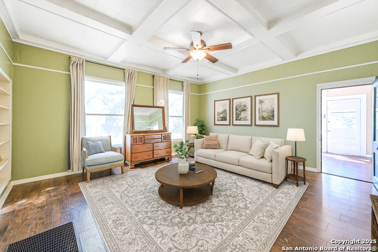
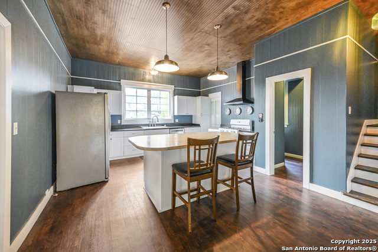
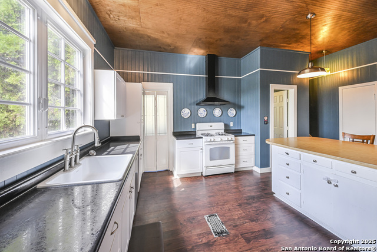
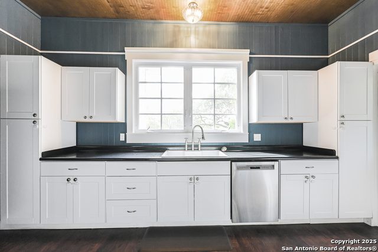
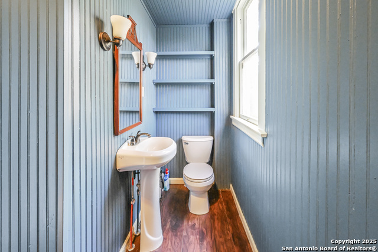
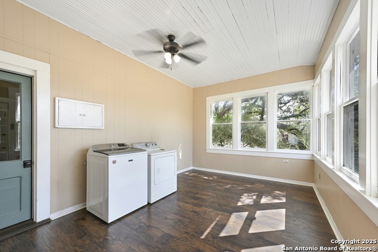
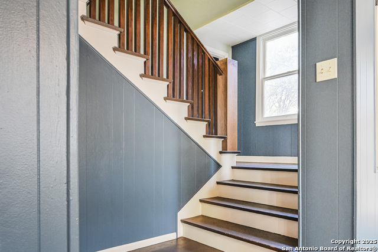
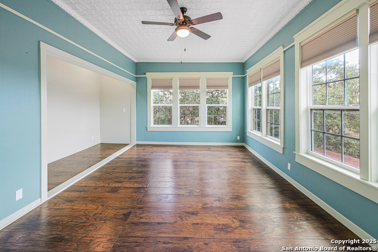
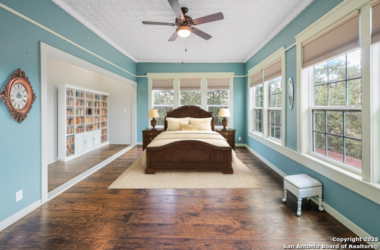
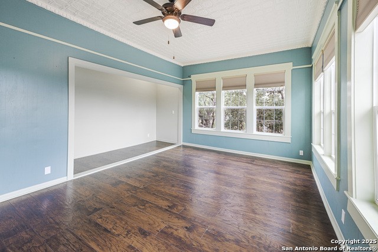
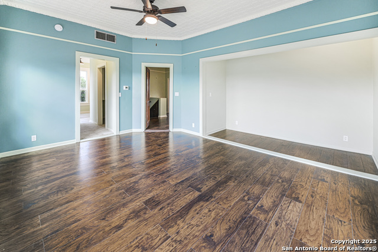
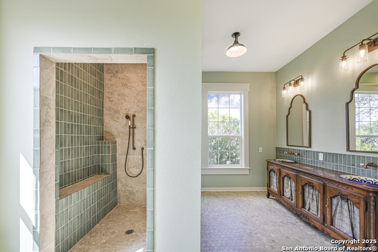
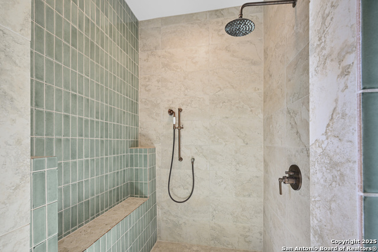
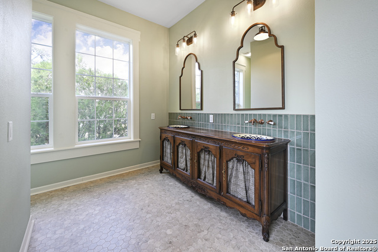
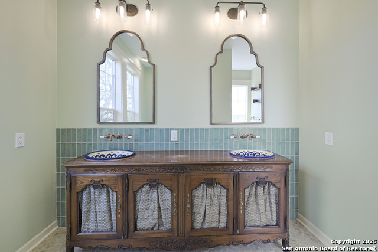
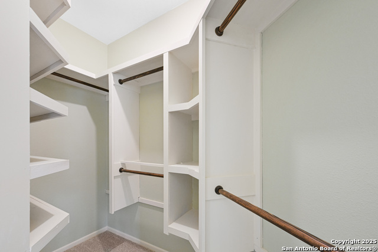
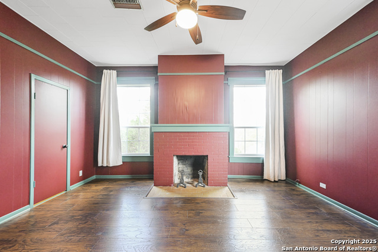
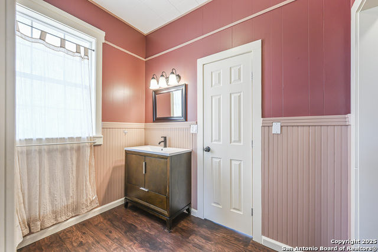
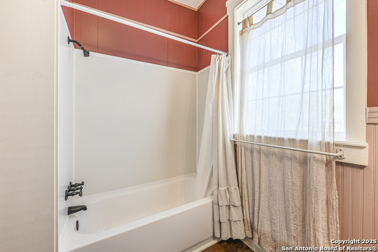
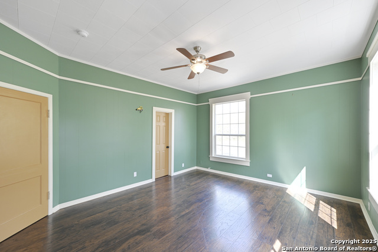
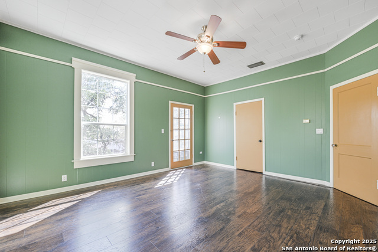
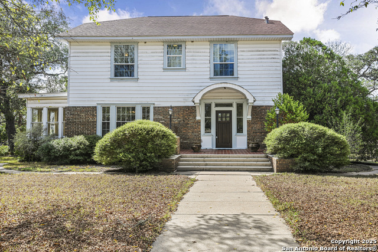
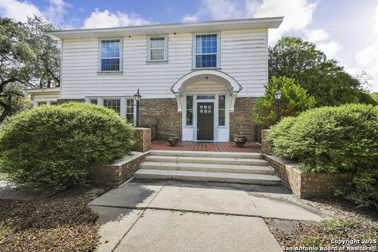
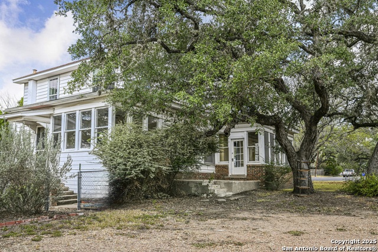
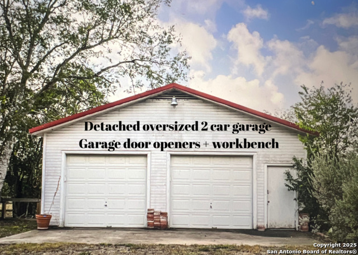
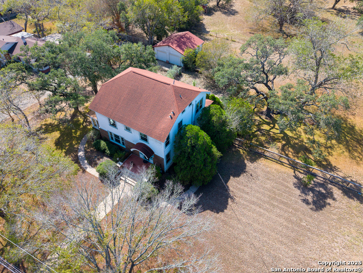
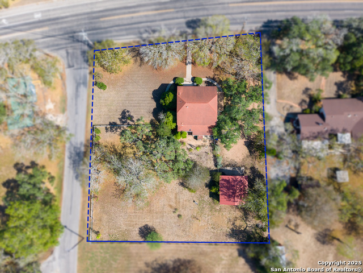
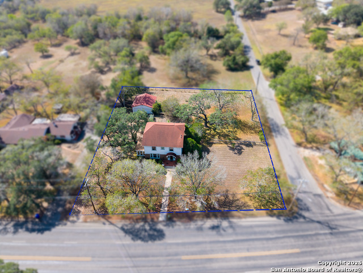
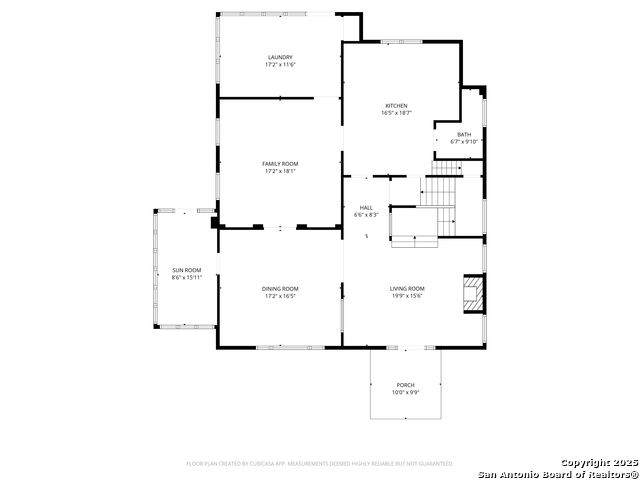
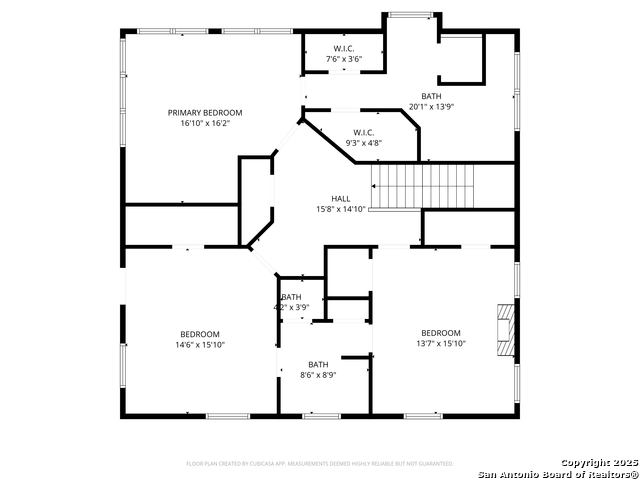
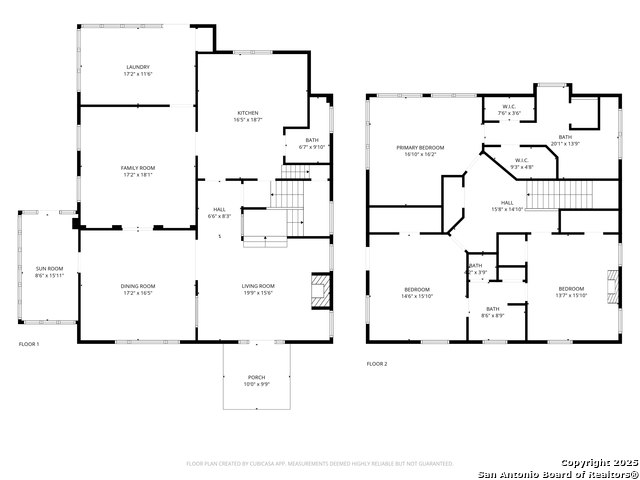
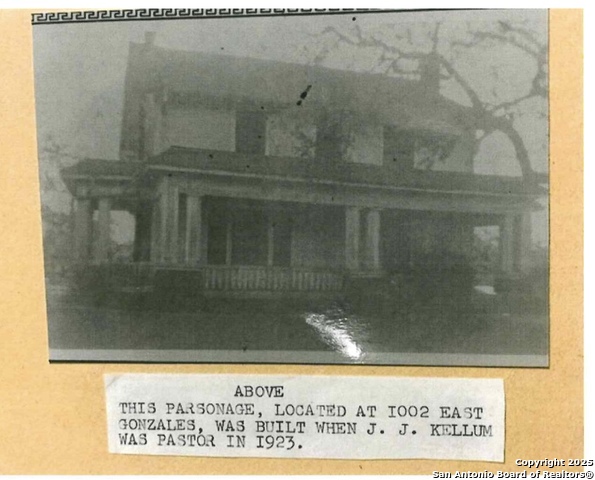








- MLS#: 1918834 ( Single Residential )
- Street Address: 1002 Gonzales E
- Viewed: 20
- Price: $330,000
- Price sqft: $103
- Waterfront: No
- Year Built: 1952
- Bldg sqft: 3208
- Bedrooms: 3
- Total Baths: 3
- Full Baths: 2
- 1/2 Baths: 1
- Garage / Parking Spaces: 2
- Days On Market: 76
- Additional Information
- County: LAVACA
- City: Yoakum
- Zipcode: 77995
- Subdivision: None
- District: Yoakum
- Elementary School: Not Applicable
- Middle School: Not Applicable
- High School: Not Applicable
- Provided by: Springfield Realty LLC
- Contact: Danni Springfield
- (210) 286-9452

- DMCA Notice
-
DescriptionStep into the timeless charm of this 1923 former parsonage, set on a picturesque 1 acre fenced corner lot in the heart of Yoakum, TX! Blending small town living with elegant period details, this home offers a rare combination of history, character, and modern comfort. Inside, you'll find stunning millwork, built ins, and unique ceiling details throughout. Recent improvements include fencing, flooring, paint, foundation leveling, new AC system, updated plumbing and electrical, tankless water heater, and energy efficient windows and doors. Two flexible living areas downstairs provide options for entertaining and relaxing, while the east facing sunroom with its patterned tile floor and tin ceiling just may be the most charming space in the home. The large, functional kitchen honors the home's history with a wide porcelain sink beneath crank windows overlooking the backyard, offering both nostalgia and practicality. The oversized laundry room offers brilliant natural light and space for crafts or homeschooling. Upstairs are three very large bedrooms, each filled with light and offering walk in closets rare for a home of this vintage. The primary suite is a true retreat with walls of windows overlooking the trees, dual walk in closets, a cozy sitting nook, and a stunning bath that blends modern design with period charm. Detached two car garage, incredible storage, and a walk up attic with conversion potential complete this special property. This is more than a home it's a piece of Yoakum's story, lovingly cared for and ready for its next chapter.
Features
Possible Terms
- Conventional
- FHA
- VA
- TX Vet
- Cash
- 100% Financing
- USDA
Air Conditioning
- Two Central
Apprx Age
- 73
Block
- NA
Builder Name
- Unknown
Construction
- Pre-Owned
Contract
- Exclusive Right To Sell
Days On Market
- 68
Currently Being Leased
- No
Dom
- 68
Elementary School
- Not Applicable
Energy Efficiency
- Tankless Water Heater
- Programmable Thermostat
- Double Pane Windows
- Ceiling Fans
Exterior Features
- Brick
- Siding
Fireplace
- Two
- Living Room
- Wood Burning
- Gas
- Other
Floor
- Ceramic Tile
- Laminate
Garage Parking
- Two Car Garage
- Detached
Heating
- Central
- 2 Units
Heating Fuel
- Electric
High School
- Not Applicable
Home Owners Association Mandatory
- None
Home Faces
- North
- East
Inclusions
- Ceiling Fans
- Chandelier
- Washer Connection
- Dryer Connection
- Stove/Range
- Gas Cooking
- Dishwasher
- Vent Fan
- Electric Water Heater
- Garage Door Opener
- City Garbage service
Instdir
- On the southeast side of Yoakum
- at the intersection of E Gonzales (Hwy 111) & Josephine St.
Interior Features
- Two Living Area
- Separate Dining Room
- Eat-In Kitchen
- Two Eating Areas
- Island Kitchen
- Breakfast Bar
- Walk-In Pantry
- Florida Room
- Utility Room Inside
- All Bedrooms Upstairs
- 1st Floor Lvl/No Steps
- High Ceilings
- Laundry Main Level
- Laundry Lower Level
- Laundry Room
- Walk in Closets
- Attic - Expandable
- Attic - Pull Down Stairs
Kitchen Length
- 16
Legal Desc Lot
- NA
Legal Description
- Abs 29 John May Sr
- Acres 0.9730
Lot Description
- Corner
- 1/2-1 Acre
- Mature Trees (ext feat)
- Level
Lot Improvements
- Street Paved
Middle School
- Not Applicable
Miscellaneous
- None/not applicable
Neighborhood Amenities
- None
Owner Lrealreb
- No
Ph To Show
- 210-222-2227
Possession
- Closing/Funding
Property Type
- Single Residential
Recent Rehab
- Yes
Roof
- Composition
School District
- Yoakum
Source Sqft
- Appsl Dist
Style
- Two Story
- Historic/Older
- Traditional
- Craftsman
Total Tax
- 4676
Utility Supplier Elec
- City of Yoak
Utility Supplier Gas
- City of Yoak
Utility Supplier Grbge
- City of Yoak
Utility Supplier Other
- Spectrum
Utility Supplier Sewer
- City of Yoak
Utility Supplier Water
- City of Yoak
Views
- 20
Water/Sewer
- Water System
- Sewer System
- City
Window Coverings
- All Remain
Year Built
- 1952
Property Location and Similar Properties


