
- Michaela Aden, ABR,MRP,PSA,REALTOR ®,e-PRO
- Premier Realty Group
- Mobile: 210.859.3251
- Mobile: 210.859.3251
- Mobile: 210.859.3251
- michaela3251@gmail.com
Property Photos
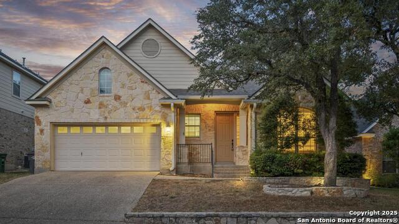

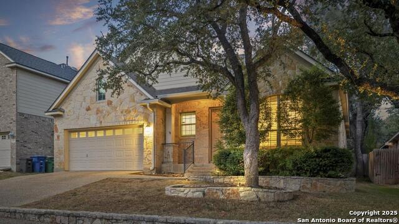
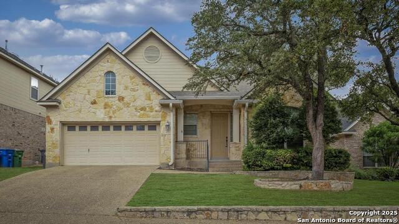
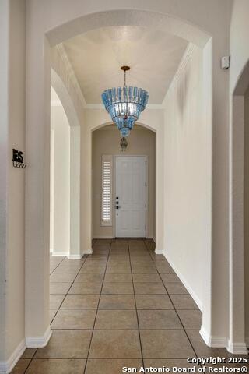
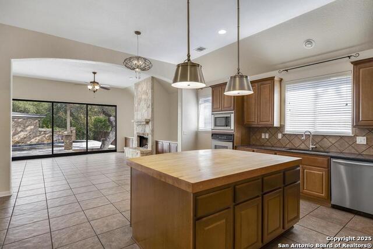
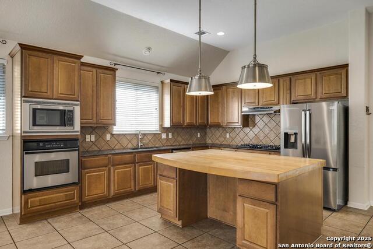
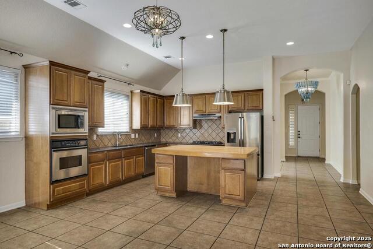
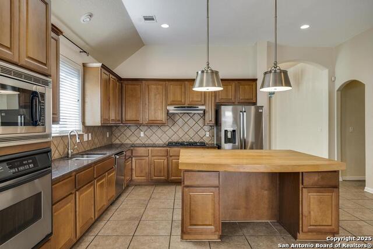
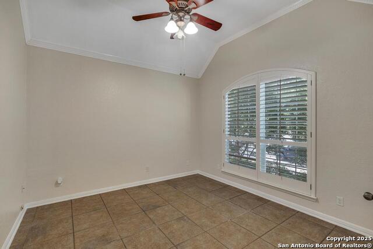
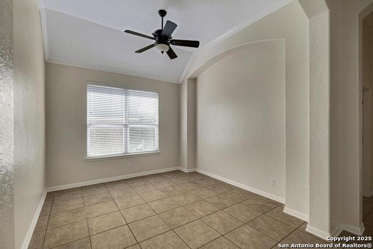
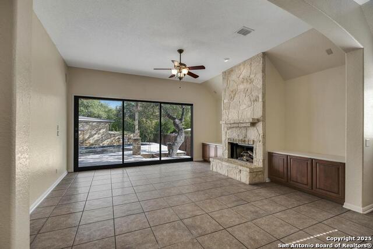
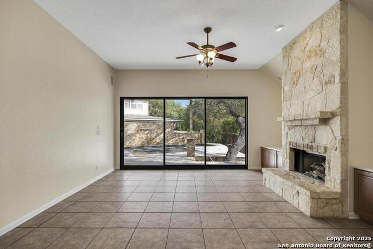
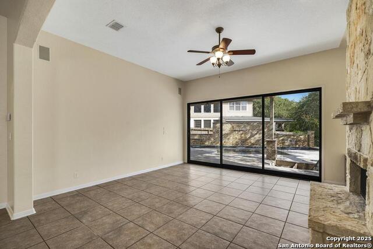
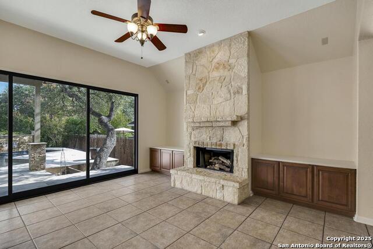
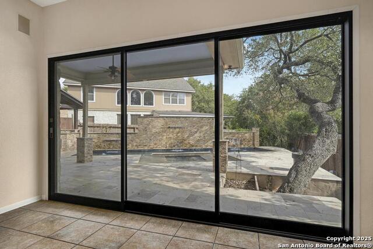
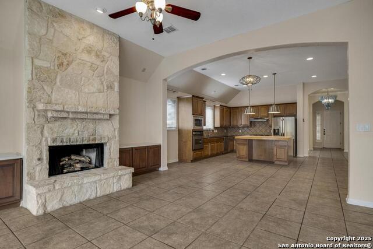
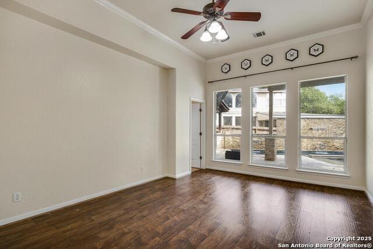
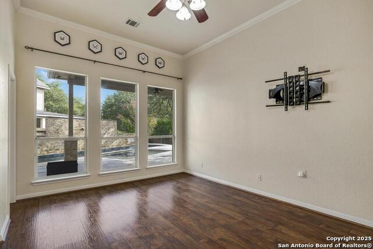
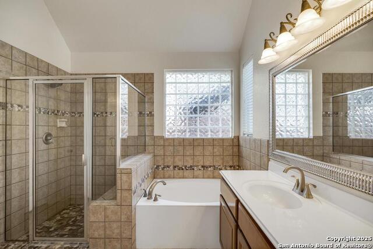
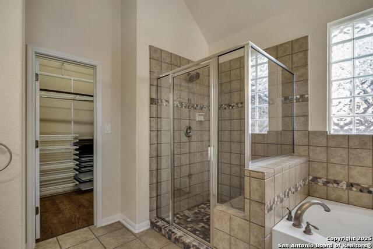
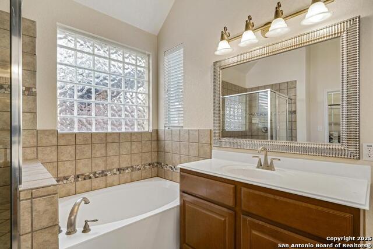
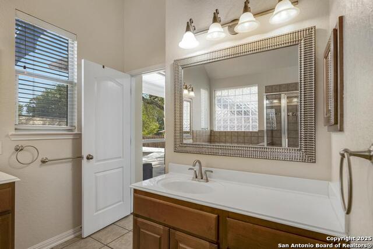
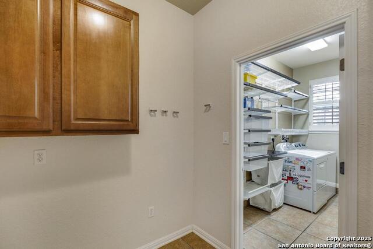
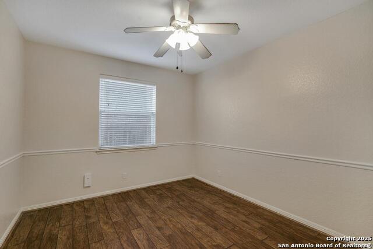
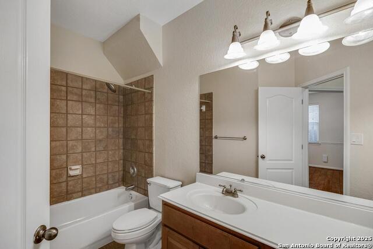
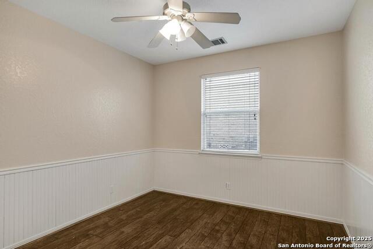
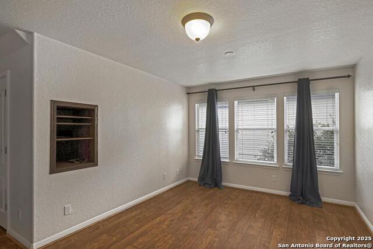
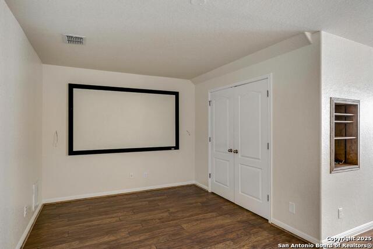
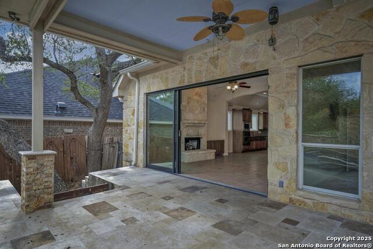
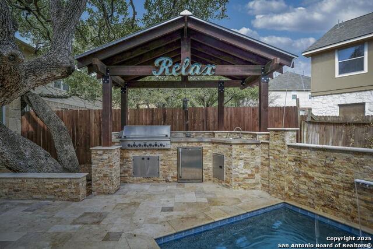
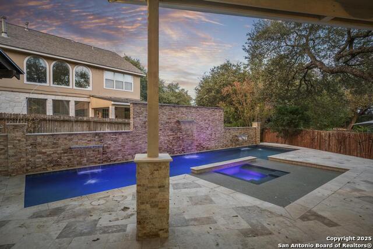
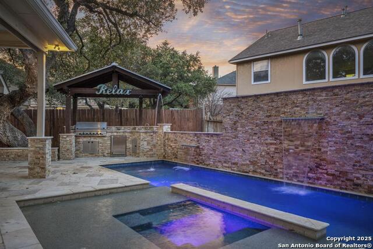
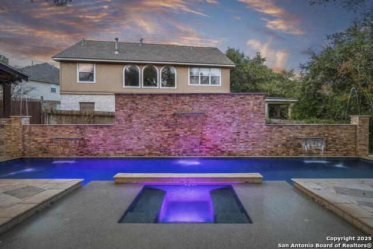
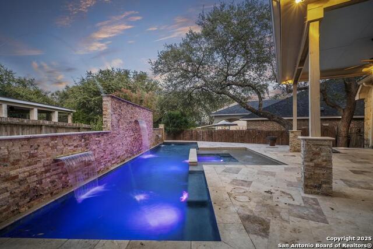
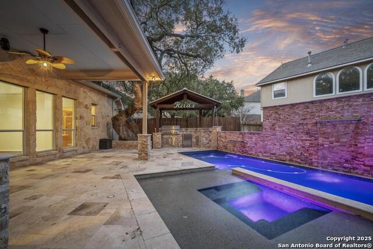
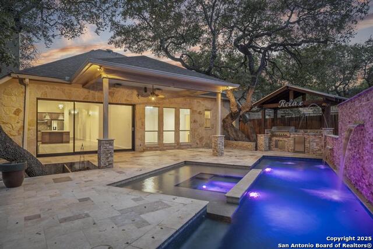
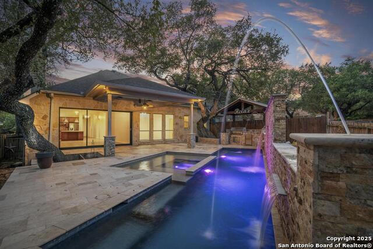
- MLS#: 1918654 ( Residential Rental )
- Street Address: 1231 Walkers Way
- Viewed: 1
- Price: $3,200
- Price sqft: $1
- Waterfront: No
- Year Built: 2003
- Bldg sqft: 2561
- Bedrooms: 3
- Total Baths: 2
- Full Baths: 2
- Days On Market: 4
- Additional Information
- County: BEXAR
- City: San Antonio
- Zipcode: 78216
- Subdivision: Walker Ranch
- District: North East I.S.D.
- Elementary School: Hidden Forest
- Middle School: Bradley
- High School: Churchill
- Provided by: eXp Realty
- Contact: Michael Lugo
- (210) 289-6293

- DMCA Notice
-
DescriptionStunning gem located in Walker Ranch! This 1.5 story home has everything you need from soaring ceilings, separate office, formal dining, and a media room! Kitchen has granite countertops, gas cooking, stainless steel appliances, and large butcher block island. The living area has a floor to ceiling stone fireplace, built in wood cabinets and large sliding glass doors open up the space and provide a stunning view of the waterfall and pool. Master is split with large windows and a view of the backyard. Master bath has tiled shower, garden tub, 2 separate vanities and a closet with organization bins. This home has crown molding, 11 ft. ceiling heights, and speakers throughout. The outdoor oasis features a covered patio area with travertine stone, an outdoor kitchen with a gas grill, sink, fridge, and ample countertop space for any party! The pool has a hot tub and water features!
Features
Air Conditioning
- One Central
Application Fee
- 50
Application Form
- TAR
Apply At
- SEE BROKER
Apprx Age
- 22
Builder Name
- WILSHIRE
Common Area Amenities
- None
Elementary School
- Hidden Forest
Exterior Features
- 3 Sides Masonry
- Stone/Rock
- Siding
Fireplace
- One
- Living Room
Flooring
- Ceramic Tile
- Laminate
Foundation
- Slab
Garage Parking
- Two Car Garage
- Attached
Heating
- Central
Heating Fuel
- Natural Gas
High School
- Churchill
Inclusions
- Ceiling Fans
- Washer Connection
- Dryer Connection
Instdir
- Off Blanco Rd.
- just south of Bitters
Interior Features
- Two Living Area
- Separate Dining Room
- Eat-In Kitchen
- Two Eating Areas
- Island Kitchen
- Media Room
- Utility Room Inside
- Secondary Bedroom Down
- High Ceilings
- Open Floor Plan
- Cable TV Available
- High Speed Internet
- All Bedrooms Downstairs
- Laundry Main Level
- Walk in Closets
Kitchen Length
- 18
Legal Description
- Ncb 17160 Blk 2 Lot 64 Walker Ranch Ut-1
Max Num Of Months
- 24
Middle School
- Bradley
Min Num Of Months
- 12
Miscellaneous
- Owner-Manager
Occupancy
- Vacant
Owner Lrealreb
- No
Personal Checks Accepted
- Yes
Pet Deposit
- 250
Ph To Show
- 210-222-2227
Property Type
- Residential Rental
Recent Rehab
- No
Rent Includes
- Pool Service
Roof
- Composition
Salerent
- For Rent
School District
- North East I.S.D.
Section 8 Qualified
- No
Security
- Controlled Access
Security Deposit
- 3200
Source Sqft
- Appsl Dist
Style
- Two Story
Tenant Pays
- Gas/Electric
- Water/Sewer
- Renters Insurance Required
Virtual Tour Url
- https://vtour.craigmac.tv/e/hWMZWdh
Water/Sewer
- Water System
- Sewer System
Window Coverings
- None Remain
Year Built
- 2003
Property Location and Similar Properties


