
- Michaela Aden, ABR,MRP,PSA,REALTOR ®,e-PRO
- Premier Realty Group
- Mobile: 210.859.3251
- Mobile: 210.859.3251
- Mobile: 210.859.3251
- michaela3251@gmail.com
Property Photos
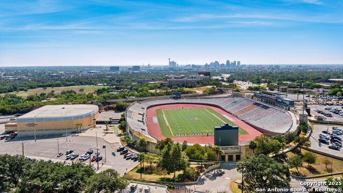

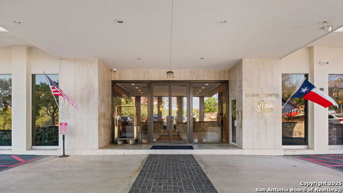
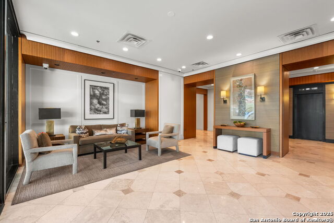
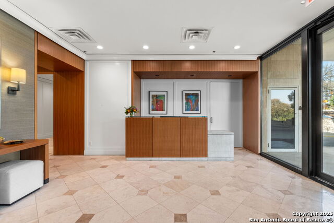
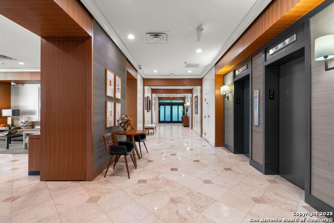
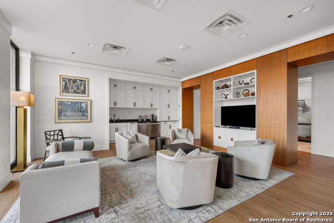
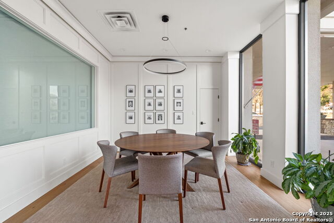
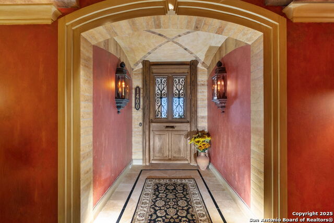
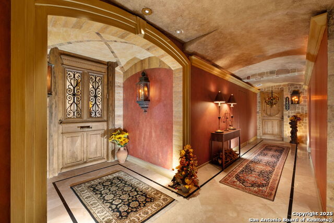
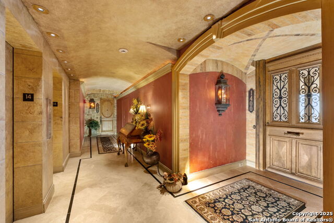
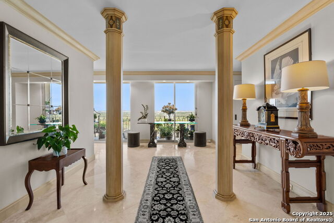
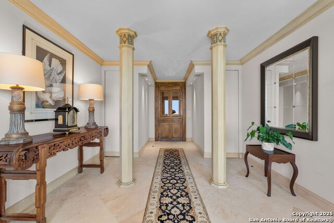
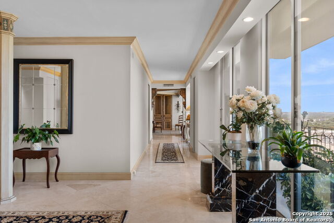
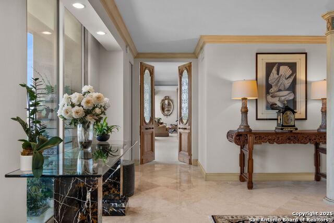
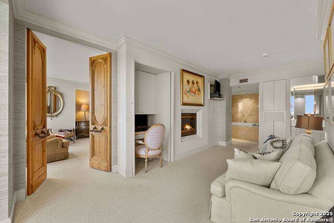
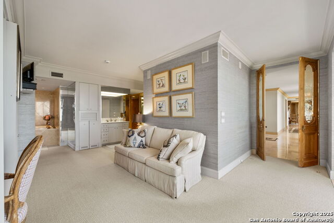
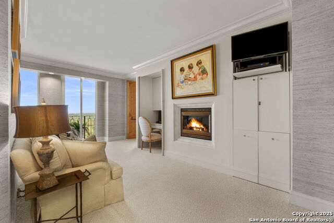
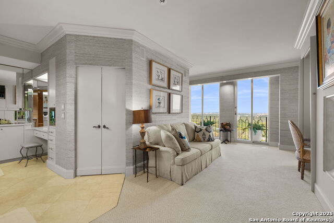
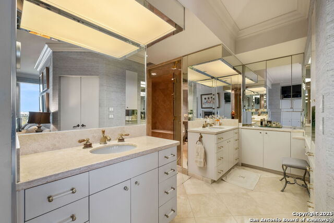
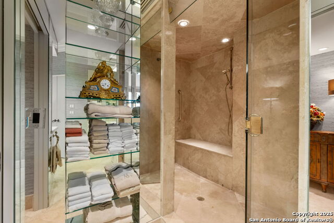
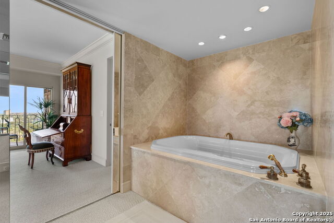
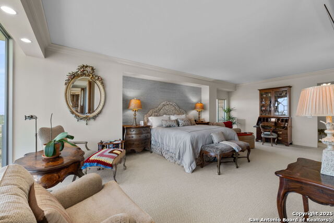
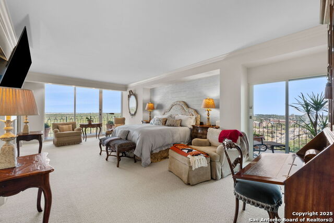
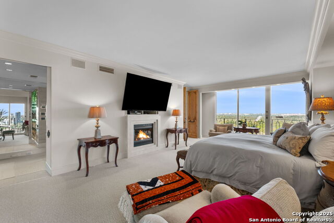
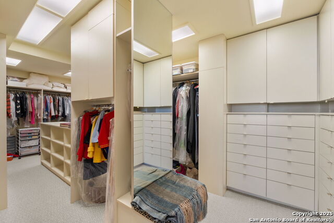
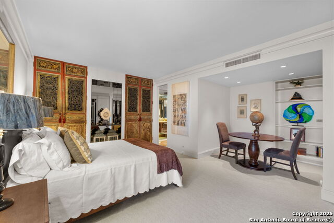
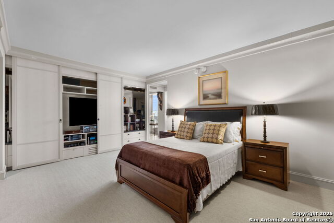
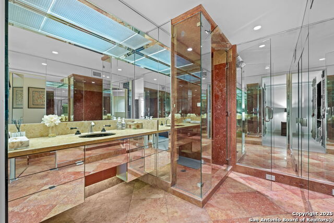
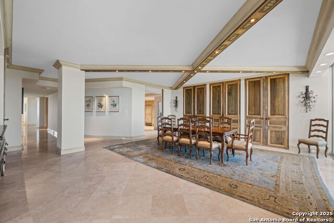
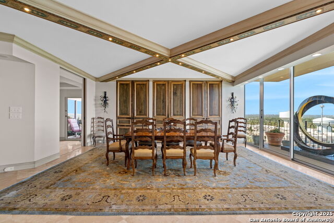
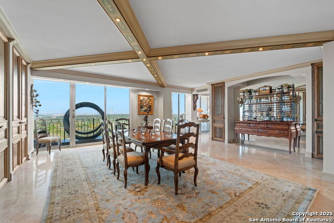
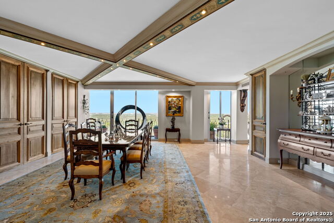
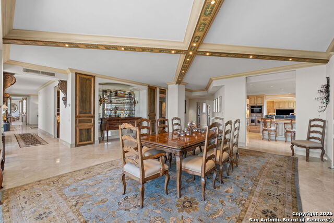
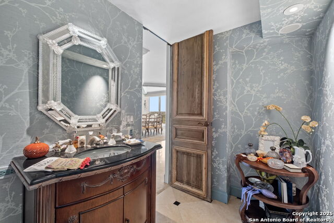
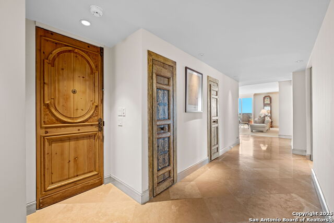
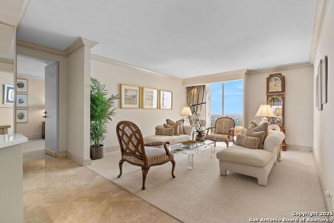
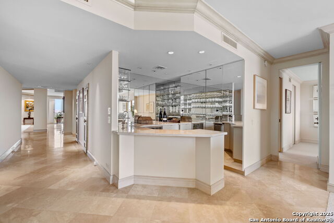
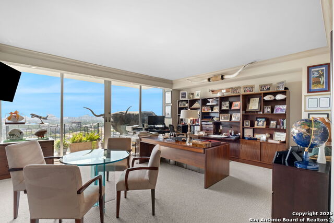
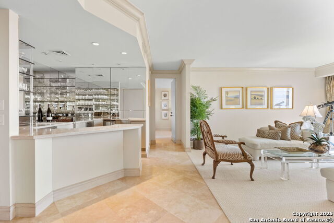
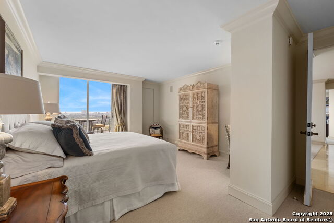
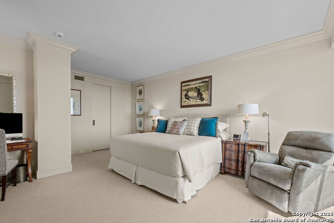
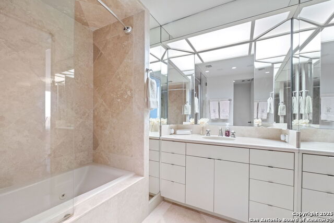
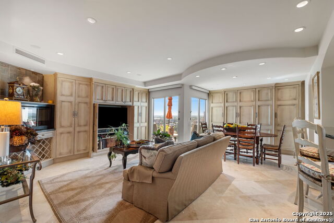
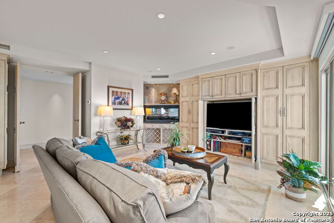
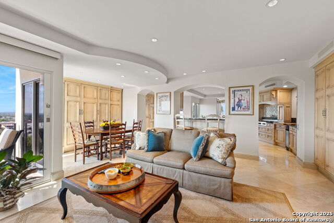
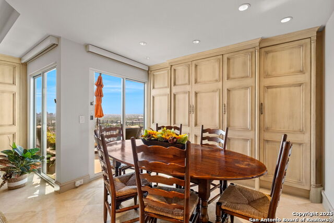
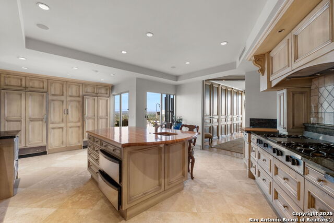
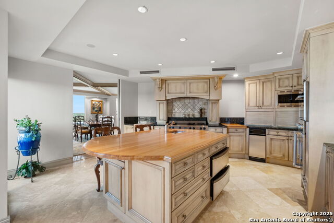
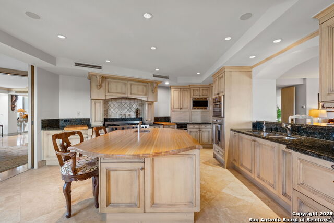
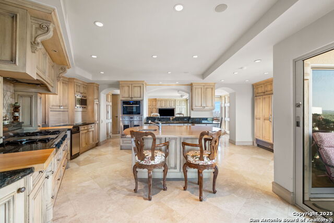
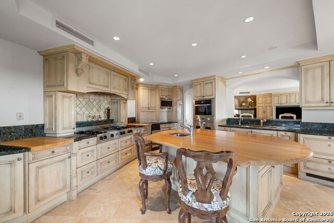
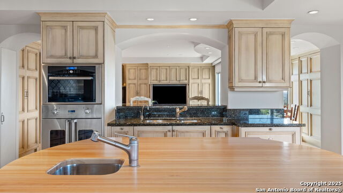
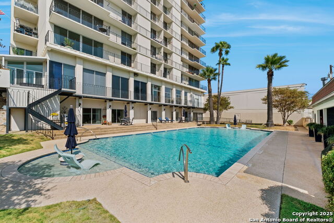
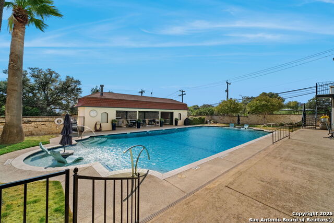
- MLS#: 1918548 ( Condominium/Townhome )
- Street Address: 700 Hildebrand E 1401
- Viewed: 187
- Price: $2,495,000
- Price sqft: $448
- Waterfront: No
- Year Built: 1964
- Bldg sqft: 5571
- Bedrooms: 3
- Total Baths: 4
- Full Baths: 3
- 1/2 Baths: 1
- Garage / Parking Spaces: 1
- Days On Market: 74
- Additional Information
- County: BEXAR
- City: San Antonio
- Zipcode: 78212
- Building: Olmos Tower
- District: San Antonio I.S.D.
- Elementary School: Hawthorne
- Middle School: LAMAR
- High School: Edison
- Provided by: Phyllis Browning Company
- Contact: Phyllis Browning
- (210) 844-7743

- DMCA Notice
-
DescriptionPerched on the 14th floor of Olmos Tower, this stunning condo offers a truly panoramic experience with sweeping views in every direction. The spacious layout features expansive windows that flood the living spaces with natural light. Enjoy refined finishes, a thoughtfully designed kitchen with gas cooking, and generous entertaining areas, the private balconies become your front row seat to sunrises, city lights, and everything in between. This is high rise living at its finest elevated in every sense.
Features
Possible Terms
- Conventional
- Cash
Accessibility
- 2+ Access Exits
- Doors-Pocket
- Low Pile Carpet
- No Steps Down
Air Conditioning
- Three+ Central
Apprx Age
- 61
Block
- 100
Builder Name
- unknown
Common Area Amenities
- Elevator
- Party Room
- Pool
- Exercise Room
- Near Shopping
Condominium Management
- On-Site Management
Construction
- Pre-Owned
Contract
- Exclusive Right To Sell
Days On Market
- 69
Dom
- 69
Elementary School
- Hawthorne
Exterior Features
- Stucco
Fee Includes
- Some Utilities
- Insurance Limited
- Condo Mgmt
- Common Area Liability
- Common Maintenance
- Trash Removal
- Pest Control
Fireplace
- Two
- Family Room
- Primary Bedroom
- Glass/Enclosed Screen
Floor
- Carpeting
- Ceramic Tile
- Marble
- Wood
Foundation
- Other
Garage Parking
- Attached
Heating
- Central
Heating Fuel
- Electric
High School
- Edison
Home Owners Association Fee
- 5571
Home Owners Association Frequency
- Monthly
Home Owners Association Mandatory
- Mandatory
Home Owners Association Name
- OLMOS TOWER CONDO ASSOC.
Inclusions
- Ceiling Fans
- Washer Connection
- Dryer Connection
- Gas Cooking
- Refrigerator
- Disposal
- Dishwasher
- Ice Maker Connection
- Wet Bar
- Smoke Alarm
- Security System (Owned)
- Pre-Wired for Security
- Double Ovens
- Custom Cabinets
- City Garbage Service
- City Water
Instdir
- Devine
Interior Features
- Two Living Area
- Separate Dining Room
- Eat-In Kitchen
- Two Eating Areas
- Island Kitchen
- Study/Library
- Utility Area Inside
- 1st Floort Level/No Steps
- Cable TV Available
- Laundry Main Level
- Laundry Room
- Walk In Closets
Kitchen Length
- 20
Legal Desc Lot
- 140
Legal Description
- Ncb A-52 Unit 1401 (Olmos Tower Condo) 2023 Updated 7 Condo
Middle School
- LAMAR
Multiple HOA
- No
Occupancy
- Owner
Owner Lrealreb
- No
Ph To Show
- 210-222-2227
Possession
- Closing/Funding
Property Type
- Condominium/Townhome
School District
- San Antonio I.S.D.
Security
- Controlled Access
- Burglar Alarm
- Guarded Access
Source Sqft
- Appsl Dist
Stories In Building
- 15
Total Tax
- 47631.84
Total Number Of Units
- 66
Unit Number
- 1401
Utility Supplier Elec
- CPS
Utility Supplier Gas
- CPS
Utility Supplier Grbge
- CITY
Utility Supplier Sewer
- SAWS
Utility Supplier Water
- SAWS
Views
- 187
Window Coverings
- Some Remain
Year Built
- 1964
Property Location and Similar Properties


