
- Michaela Aden, ABR,MRP,PSA,REALTOR ®,e-PRO
- Premier Realty Group
- Mobile: 210.859.3251
- Mobile: 210.859.3251
- Mobile: 210.859.3251
- michaela3251@gmail.com
Property Photos
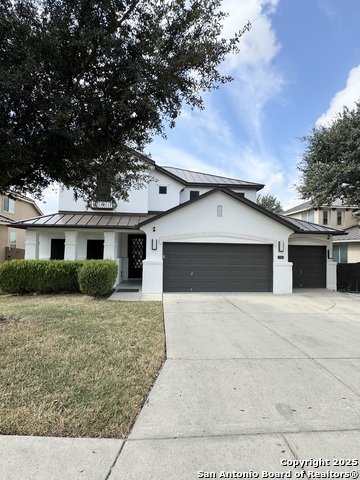

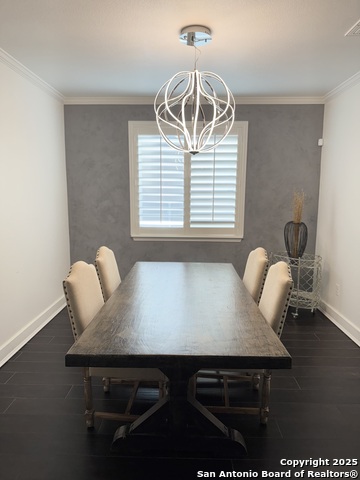
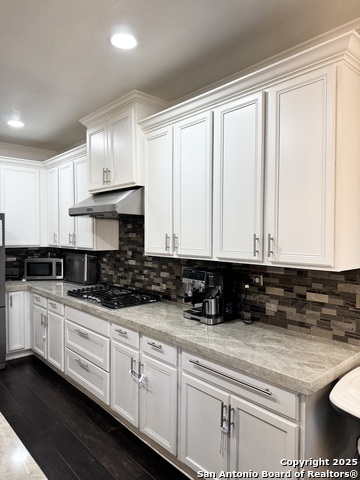
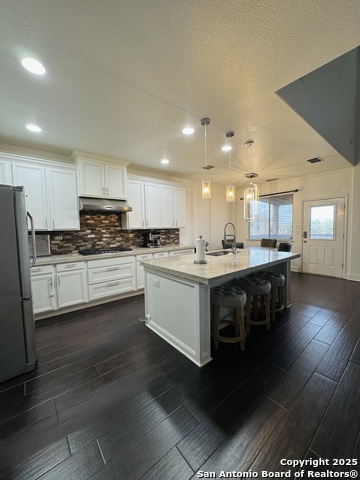
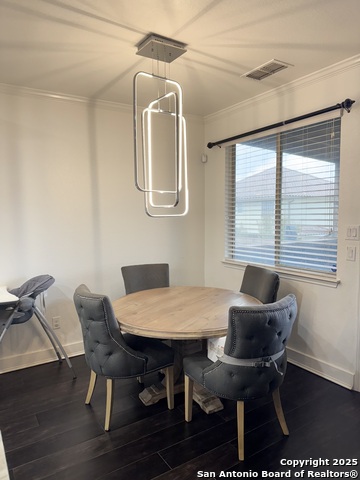
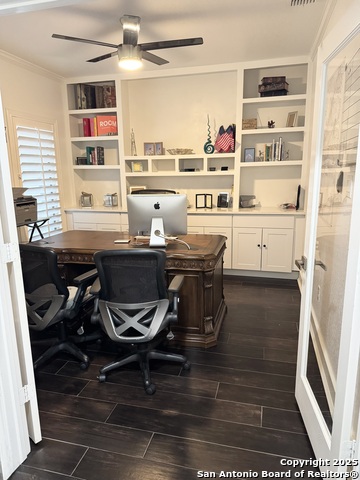
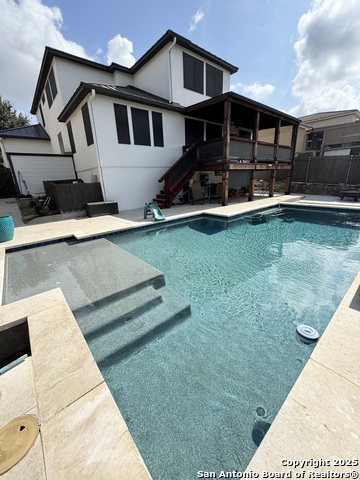
















- MLS#: 1918521 ( Single Residential )
- Street Address: 17919 Camino Grande
- Viewed: 4
- Price: $685,000
- Price sqft: $230
- Waterfront: No
- Year Built: 2010
- Bldg sqft: 2984
- Bedrooms: 4
- Total Baths: 4
- Full Baths: 3
- 1/2 Baths: 1
- Garage / Parking Spaces: 3
- Days On Market: 6
- Additional Information
- County: BEXAR
- City: San Antonio
- Zipcode: 78257
- Subdivision: Presidio Heights
- District: Northside
- Elementary School: Blattman
- Middle School: Rawlinson
- High School: Clark
- Provided by: Signature Group of Texas
- Contact: Robert Cruzzi
- (210) 300-0555

- DMCA Notice
-
DescriptionWelcome to this remodeled Spanish Mediterranean style home located outside of 1604! The property features a custom deck surrounded by extensive concrete work with a custom in ground pool by Cody Pools creating the perfect outdoor retreat. Inside, the home showcases Brazilian quartz countertops throughout, including an enlarge kitchen island with custom 36 inch stove cabinets ideal for both everyday living and entertaining. The main floor boasts long wood plank tile, while the upstairs features elegant bamboo wood flooring. A metal roof, along with new exterior and interior paint. Step through the custom built San Marcos steel door into a bright interior enhanced with LED lighting throughout along with the custom guest bathroom features a Venetian accent wall and lighted mirror.
Features
Possible Terms
- Conventional
- FHA
- VA
- Cash
Air Conditioning
- Two Central
Apprx Age
- 15
Block
- 14
Builder Name
- MCMILLAN
Construction
- Pre-Owned
Contract
- Exclusive Right To Sell
Elementary School
- Blattman
Energy Efficiency
- Programmable Thermostat
- Double Pane Windows
- Energy Star Appliances
- Low E Windows
- Ceiling Fans
Exterior Features
- Stucco
Fireplace
- Not Applicable
Floor
- Wood
- Other
Foundation
- Slab
Garage Parking
- Three Car Garage
Heating
- Central
- 2 Units
Heating Fuel
- Natural Gas
High School
- Clark
Home Owners Association Fee
- 275
Home Owners Association Frequency
- Quarterly
Home Owners Association Mandatory
- Mandatory
Home Owners Association Name
- PRESIDIO HOMEOWNERS
Inclusions
- Ceiling Fans
- Chandelier
- Washer Connection
- Dryer Connection
- Washer
- Dryer
- Cook Top
- Built-In Oven
- Self-Cleaning Oven
- Microwave Oven
- Gas Cooking
- Refrigerator
- Disposal
- Dishwasher
- Ice Maker Connection
- Smoke Alarm
- Security System (Owned)
- Gas Water Heater
- Garage Door Opener
- Double Ovens
- Custom Cabinets
- Carbon Monoxide Detector
- City Garbage service
Instdir
- 1604 TO N
Interior Features
- Two Living Area
- Separate Dining Room
- Eat-In Kitchen
- Two Eating Areas
- Island Kitchen
- Breakfast Bar
- Walk-In Pantry
- Study/Library
- Game Room
- Utility Room Inside
- High Ceilings
- Open Floor Plan
- Cable TV Available
- High Speed Internet
- Laundry Main Level
- Laundry Lower Level
- Laundry Room
- Telephone
- Walk in Closets
Legal Description
- Ncb 17701 (Presidio Heights Subd Ut-2B)
- Block 14 Lot 4 2009
Middle School
- Rawlinson
Multiple HOA
- No
Neighborhood Amenities
- Controlled Access
- Pool
- Park/Playground
- Jogging Trails
- BBQ/Grill
Owner Lrealreb
- Yes
Ph To Show
- 2103000555
Possession
- Closing/Funding
Property Type
- Single Residential
Roof
- Metal
School District
- Northside
Source Sqft
- Appsl Dist
Style
- Two Story
- Traditional
Total Tax
- 11000
Utility Supplier Elec
- CPS
Utility Supplier Gas
- CPS
Utility Supplier Grbge
- CITY
Utility Supplier Sewer
- SAWS
Utility Supplier Water
- SAWS
Water/Sewer
- Water System
- Sewer System
Window Coverings
- All Remain
Year Built
- 2010
Property Location and Similar Properties


