
- Michaela Aden, ABR,MRP,PSA,REALTOR ®,e-PRO
- Premier Realty Group
- Mobile: 210.859.3251
- Mobile: 210.859.3251
- Mobile: 210.859.3251
- michaela3251@gmail.com
Property Photos
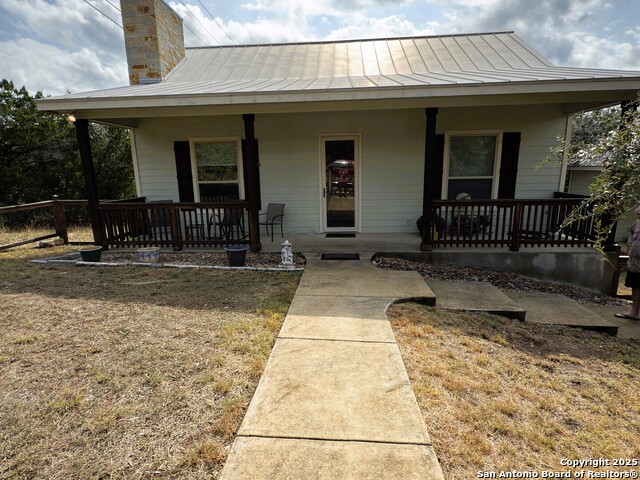


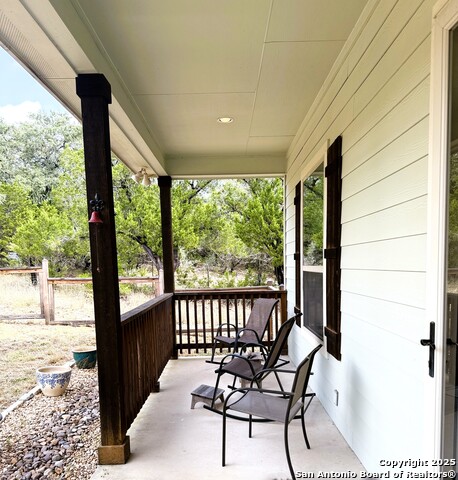

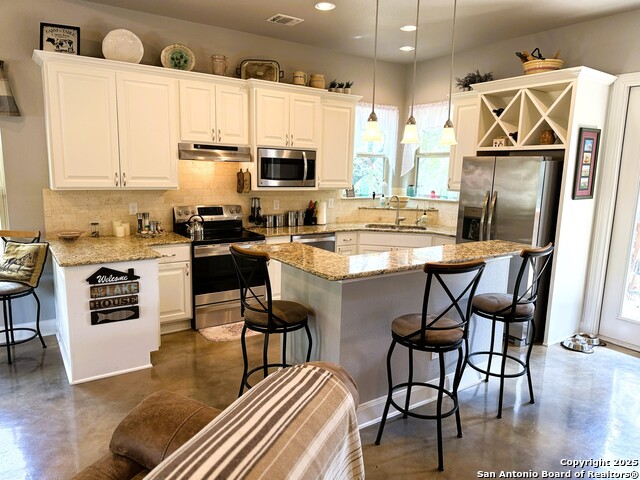

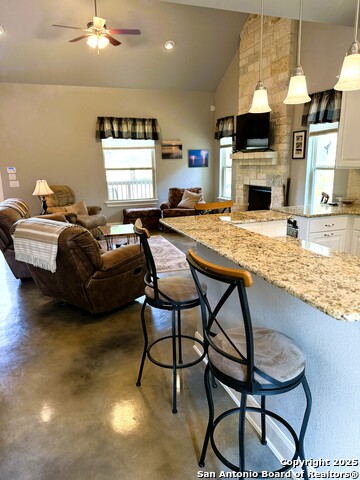
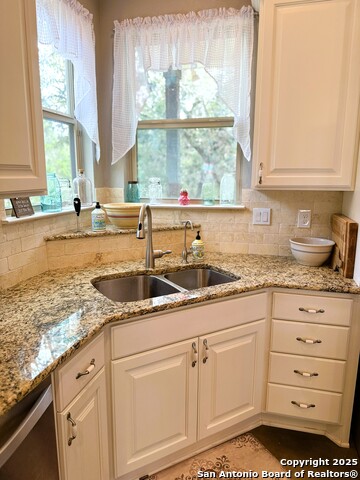
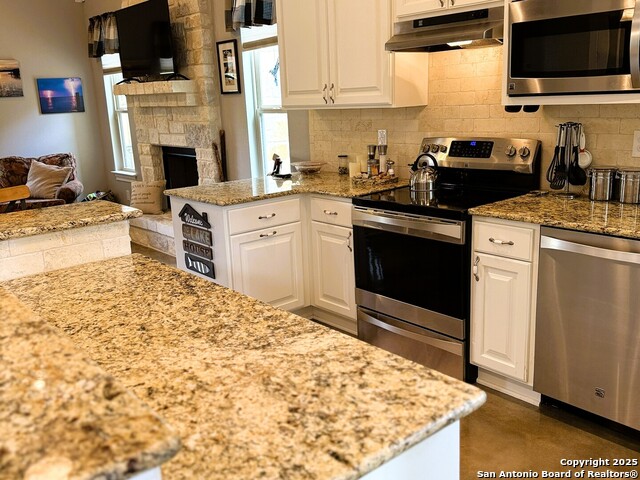
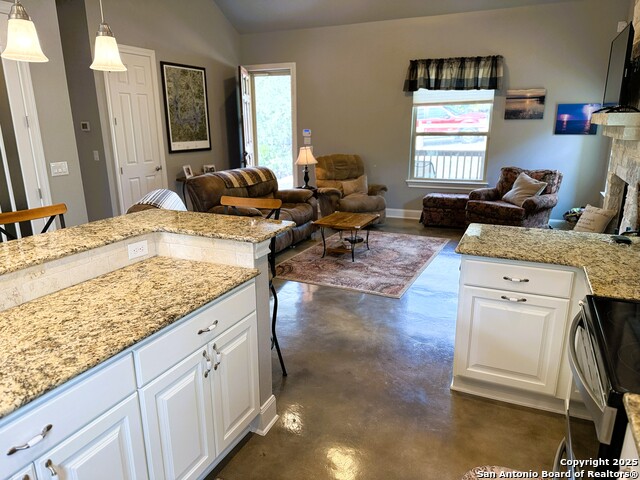
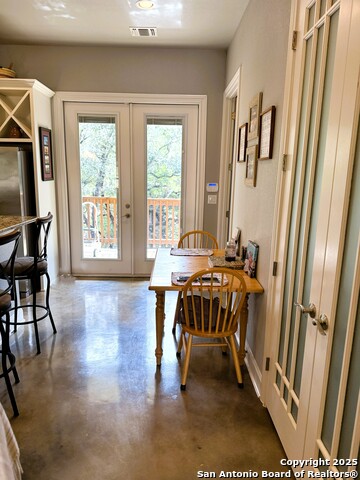
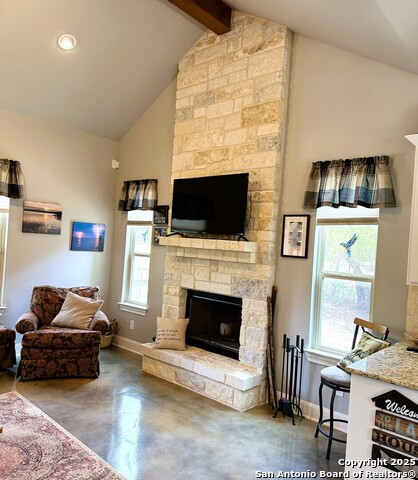

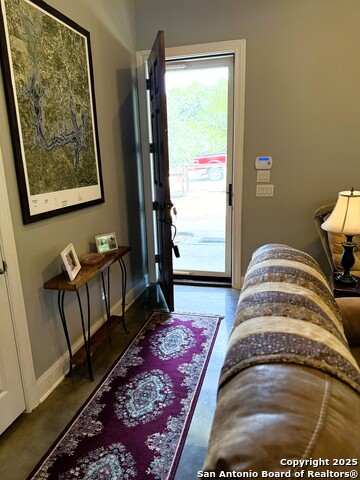
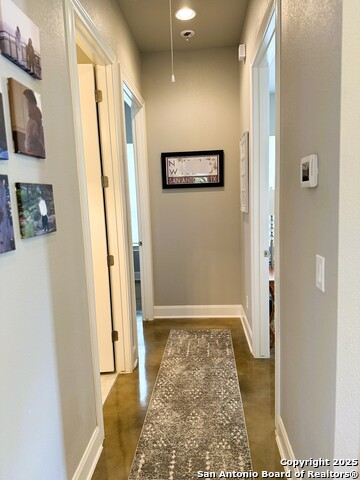


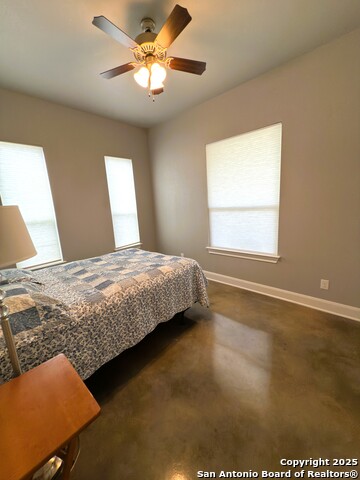
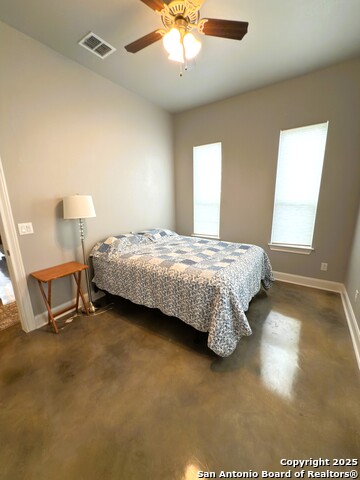
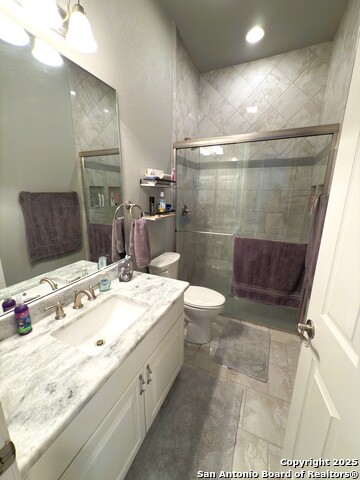





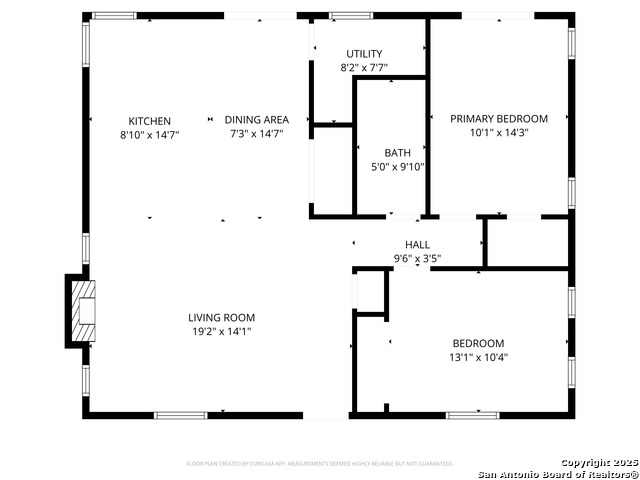
- MLS#: 1918295 ( Residential Rental )
- Street Address: 186 Lakeview
- Viewed: 4
- Price: $1,800
- Price sqft: $2
- Waterfront: No
- Year Built: 2017
- Bldg sqft: 920
- Bedrooms: 2
- Total Baths: 1
- Full Baths: 1
- Days On Market: 7
- Additional Information
- County: BANDERA
- City: Lakehills
- Zipcode: 78063
- Subdivision: Pebble Beach
- District: Bandera Isd
- Elementary School: Hill Country
- Middle School: Bandera
- High School: Bandera
- Provided by: Hi Energy Realty
- Contact: Andrea Dusang-Cramer
- (210) 346-8900

- DMCA Notice
-
DescriptionNestled among rolling hills and shaded by mature oaks, this beautifully crafted Hill Country home blends rustic charm with modern luxury. The thoughtfully designed 2 bedroom, 1 bathroom layout features high end finishes throughout, including stunning, stained concrete floors, custom cabinetry, and elegant stone accents that reflect the natural beauty of the surrounding landscape. The open concept living area boasts vaulted ceilings and expansive windows that fill the home with natural light, creating a warm and inviting atmosphere. The ambience is completed by a natural stone fireplace with a soaring chimney. A gourmet kitchen is outfitted with premium stainless steel appliances, granite countertops, and a spacious island and breakfast bar perfect for entertaining or enjoying morning coffee. The bathroom offers spa like tranquility with designer tile, a walk in shower, and fine fixtures. Both bedrooms are comfortably sized, with large closets and serene views of the countryside. Enjoy outdoor living at its best on the covered front and back porches, ideal for relaxing and taking in the hill country sunsets. The fenced yard provides privacy and plenty of space for pets or a garden. A large detached carport offers ample parking and includes extra storage space for tools, equipment, or hobby needs. Whether you're seeking a peaceful weekend getaway or a stylish full time residence, this home perfectly captures the essence of Hill Country living where comfort meets craftsmanship in a stunning natural setting.
Features
Air Conditioning
- One Central
Application Fee
- 65
Application Form
- TXR-2003
Apply At
- 210-346-8900
Common Area Amenities
- Waterfront Access
- Lake/River Park
- Boat Ramp
Elementary School
- Hill Country
Exterior Features
- Siding
Fireplace
- One
- Living Room
Flooring
- Stained Concrete
Foundation
- Slab
Garage Parking
- Detached
Heating
- Central
Heating Fuel
- Electric
High School
- Bandera
Inclusions
- Ceiling Fans
- Chandelier
- Washer
- Dryer
- Microwave Oven
- Stove/Range
- Refrigerator
- Disposal
- Dishwasher
- Water Softener (owned)
- Electric Water Heater
Instdir
- From San Antonio take Hwy 16 towards Bandera
- take a left in Pipe Creek onto FM 1283 go about 10 miles take a right onto Pebble Beach Dr NW go 0.9 miles take a left onto Lakeview. Last home on the right.
Interior Features
- One Living Area
- Eat-In Kitchen
- Island Kitchen
- Breakfast Bar
- Utility Room Inside
- 1st Floor Lvl/No Steps
- High Ceilings
- Open Floor Plan
- All Bedrooms Downstairs
Kitchen Length
- 15
Legal Description
- Pebble Beach 2 Blk 5 Lt 7 0.226 Acres
Lot Description
- County View
- Mature Trees (ext feat)
- Secluded
- Lake Medina
Middle School
- Bandera
Miscellaneous
- Broker-Manager
Occupancy
- Vacant
Other Structures
- Storage
Owner Lrealreb
- No
Personal Checks Accepted
- No
Pet Deposit
- 250
Ph To Show
- 210-222-2227
Property Type
- Residential Rental
Rent Includes
- Condo/HOA Fees
- HOA Amenities
- Furnished
Restrictions
- Other
Roof
- Metal
Salerent
- For Rent
School District
- Bandera Isd
Section 8 Qualified
- No
Security Deposit
- 1800
Source Sqft
- Appsl Dist
Style
- One Story
- Texas Hill Country
Tenant Pays
- Gas/Electric
- Interior Maintenance
- Yard Maintenance
- Garbage Pickup
Utility Supplier Elec
- BEC
Utility Supplier Grbge
- Private
Utility Supplier Sewer
- Septic
Utility Supplier Water
- Pebble Beach
Water/Sewer
- Water System
- Septic
Window Coverings
- All Remain
Year Built
- 2017
Property Location and Similar Properties


