
- Michaela Aden, ABR,MRP,PSA,REALTOR ®,e-PRO
- Premier Realty Group
- Mobile: 210.859.3251
- Mobile: 210.859.3251
- Mobile: 210.859.3251
- michaela3251@gmail.com
Property Photos
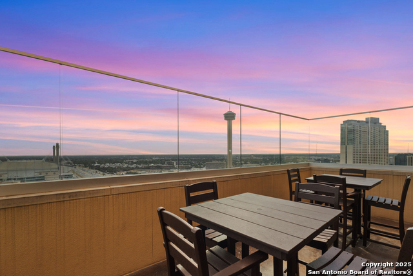

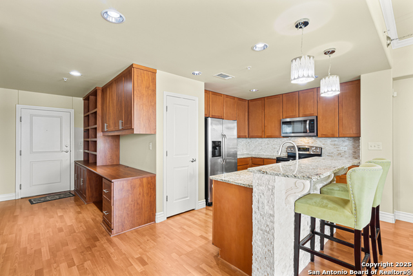
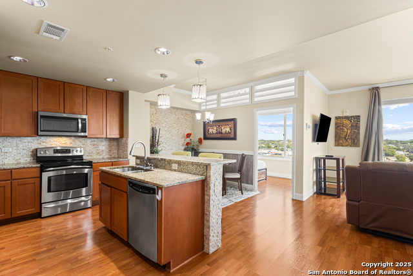
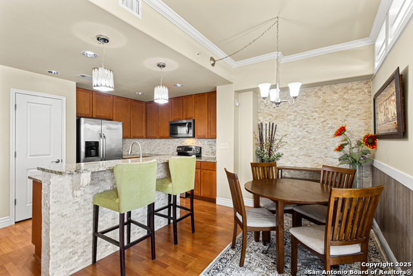
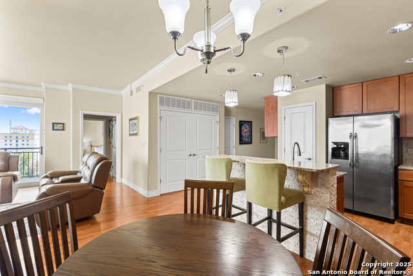
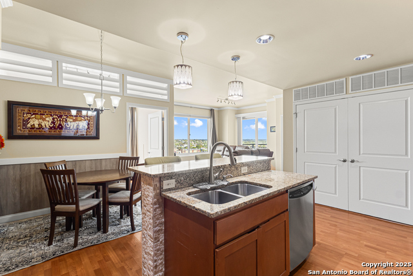
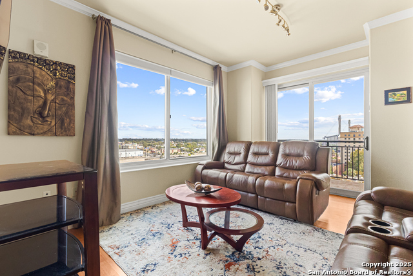
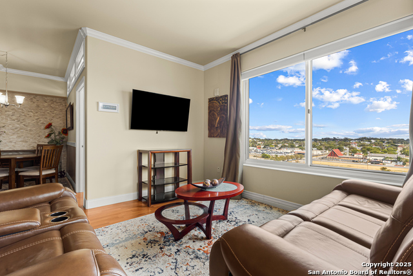
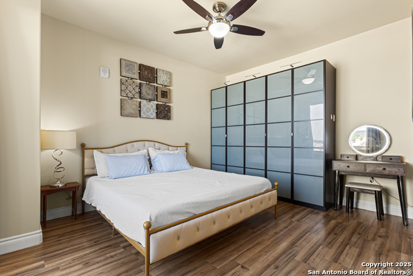
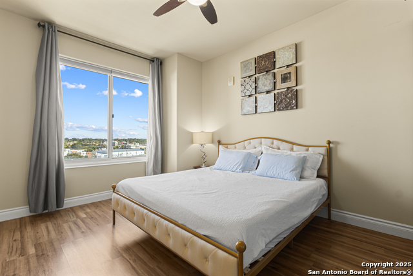
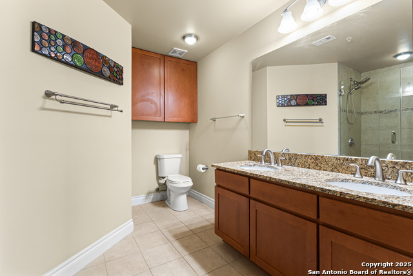
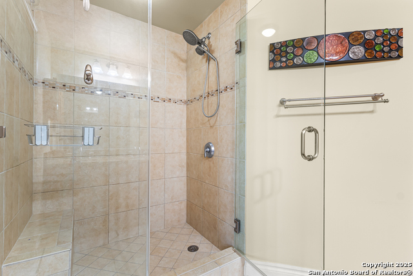
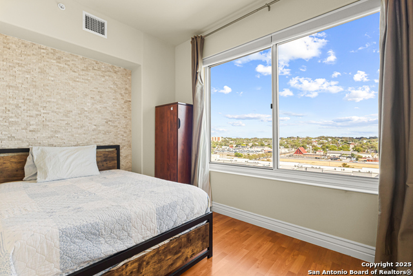
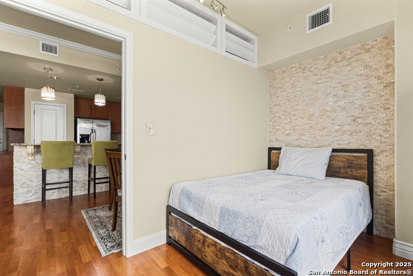
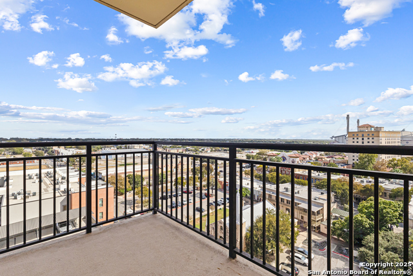
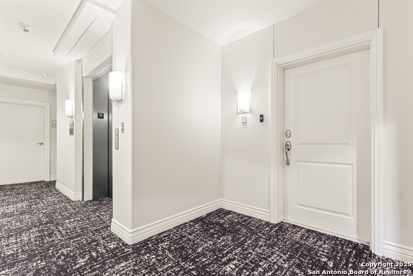
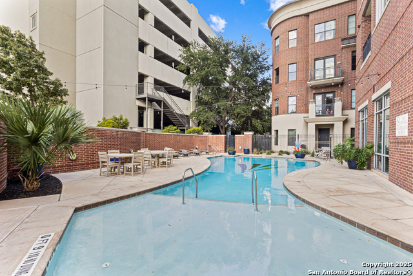
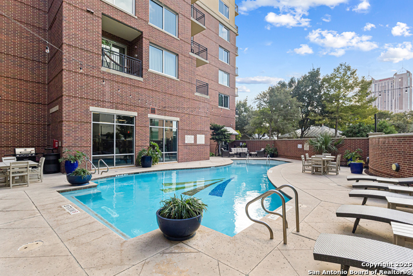
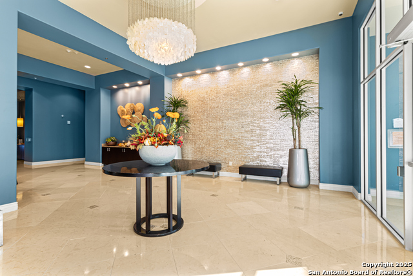
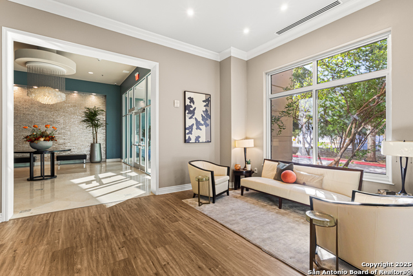
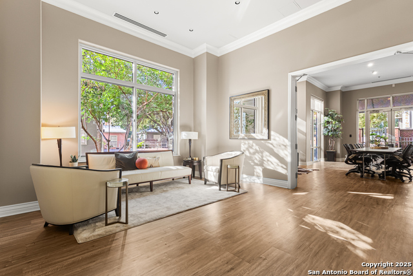
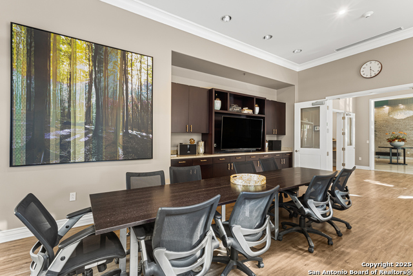
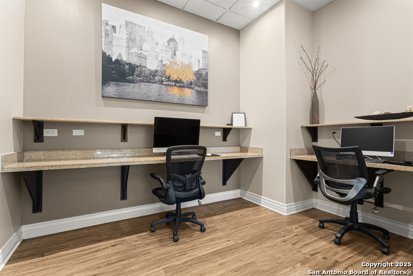
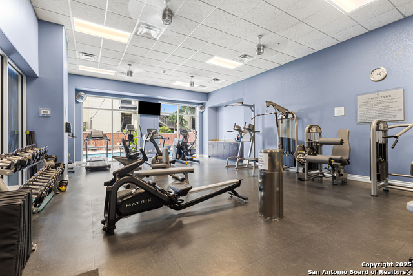
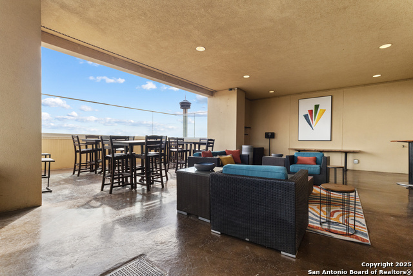
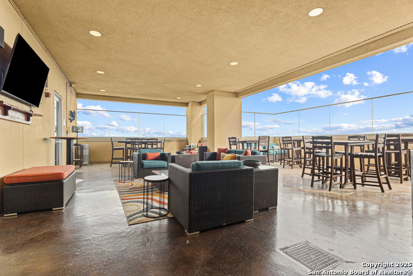
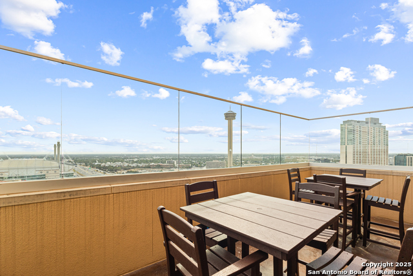
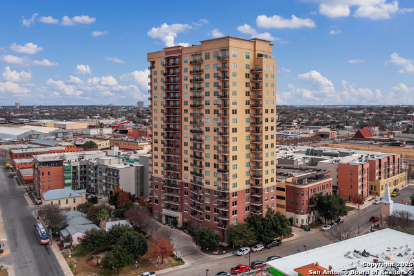
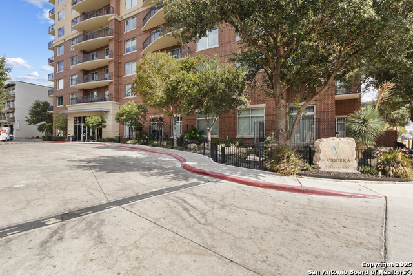
- MLS#: 1918240 ( Condominium/Townhome )
- Street Address: 215 Center St. N 1005
- Viewed: 52
- Price: $325,000
- Price sqft: $305
- Waterfront: No
- Year Built: 2007
- Bldg sqft: 1066
- Bedrooms: 1
- Total Baths: 1
- Full Baths: 1
- Garage / Parking Spaces: 2
- Days On Market: 49
- Additional Information
- County: BEXAR
- City: San Antonio
- Zipcode: 78202
- Subdivision: Vidorra
- Building: Vidorra
- District: San Antonio I.S.D.
- Elementary School: Call District
- Middle School: Call District
- High School: Call District
- Provided by: Starbright Realty
- Contact: Thomas Lee
- (210) 771-0639

- DMCA Notice
-
DescriptionExtraordinary high rise condominium tower located in the st. Paul square national register historic district * close to san antonio's finest dining & entertainment venues * 20th floor sky room with truly amazing views * walking distance to sunset station, alamodome, riverwalk, tower of the americas, rivercenter mall * wonderfully designed to capture plenty of natural light & great views of the city * 1 bedroom with walk in closet plus built in storage center, 1 bathroom with double vanity, frameless walk in shower with bench, separate study, island kitchen with granite countertops & breakfast bar, pantry, custom built in entry workstation & storage, open floor plan, crown molding, stainless steel appliances, custom backsplash & highlight wall, private balcony & more! This unit includes two assigned parking garage spaces (#175 & #217) plus 1 assigned storage space (#57) value add approx. $27k+ * luxurious resort style living including 24 hour staffed lobby, stunning pool, private fitness center, business center, conference room, lounge, coffee bar plus 2 guest suites & security features to provide worry free downtown living!
Features
Possible Terms
- Conventional
- FHA
- VA
- Cash
Accessibility
- No Carpet
- No Steps Down
- Near Bus Line
- First Floor Bath
- First Floor Bedroom
- Stall Shower
- Wheelchair Accessible
Air Conditioning
- One Central
Apprx Age
- 18
Builder Name
- Unknown
Common Area Amenities
- Elevator
- Party Room
- Pool
- Exercise Room
- BBQ/Picnic Area
- Near Shopping
Condominium Management
- Professional Mgmt Co.
Construction
- Pre-Owned
Contract
- Exclusive Right To Sell
Days On Market
- 30
Dom
- 30
Elementary School
- Call District
Energy Efficiency
- Programmable Thermostat
- Double Pane Windows
- Energy Star Appliances
- Ceiling Fans
Exterior Features
- Brick
- Stucco
Fee Includes
- Insurance Limited
- Condo Mgmt
- Common Area Liability
- Common Maintenance
- Trash Removal
Fireplace
- Not Applicable
Floor
- Ceramic Tile
- Laminate
Garage Parking
- Two Car Garage
- Attached
- Side Entry
Heating
- Central
Heating Fuel
- Electric
High School
- Call District
Home Owners Association Fee
- 627.82
Home Owners Association Frequency
- Monthly
Home Owners Association Mandatory
- Mandatory
Home Owners Association Name
- VIDORRA CONDOMINIUM ASSOCIATION
- INC.
Inclusions
- Ceiling Fans
- Stacked W/D Connection
- Stacked Washer/Dryer
- Microwave Oven
- Stove/Range
- Refrigerator
- Dishwasher
- Ice Maker Connection
- Smoke Alarm
- High Speed Internet Acces
- Electric Water Heater
- Smooth Cooktop
Instdir
- Hwy 281 South Exit Commerce * Left E. Commerce * Left Chestnut St * Right Center St.
Interior Features
- One Living Area
- Living/Dining Combo
- Island Kitchen
- Breakfast Bar
- Study/Library
- Utility Area Inside
- 1st Floort Level/No Steps
- Open Floor Plan
- Cable TV Available
- Laundry Main Level
Kitchen Length
- 13
Legal Desc Lot
- 1005
Legal Description
- Ncb 579 (Vidorra Condominium)
- Unit 1005 2010-Per 1st Amend
Middle School
- Call District
Multiple HOA
- No
Occupancy
- Other
Other Structures
- Storage
Owner Lrealreb
- No
Ph To Show
- 210-222-227
Possession
- Closing/Funding
Property Type
- Condominium/Townhome
Recent Rehab
- Yes
School District
- San Antonio I.S.D.
Security
- Controlled Access
Source Sqft
- Appsl Dist
Stories In Building
- 20
Total Tax
- 7040.46
Total Number Of Units
- 146
Unit Number
- 1005
Utility Supplier Elec
- CPS
Utility Supplier Grbge
- Private/HOA
Utility Supplier Other
- AT&T
Utility Supplier Sewer
- SAWS/HOA
Utility Supplier Water
- SAWS/HOA
Views
- 52
Virtual Tour Url
- https://www.tourfactory.com/idxr3229533
Window Coverings
- All Remain
Year Built
- 2007
Property Location and Similar Properties


