
- Michaela Aden, ABR,MRP,PSA,REALTOR ®,e-PRO
- Premier Realty Group
- Mobile: 210.859.3251
- Mobile: 210.859.3251
- Mobile: 210.859.3251
- michaela3251@gmail.com
Property Photos
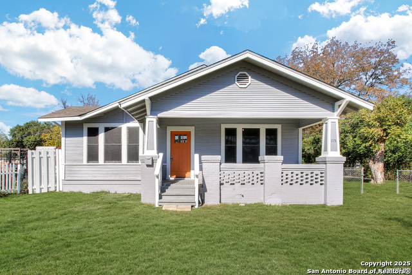

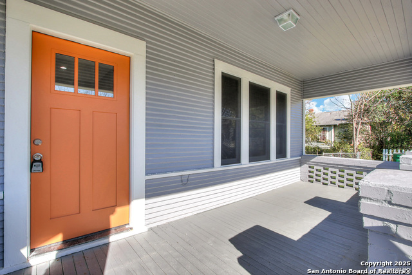
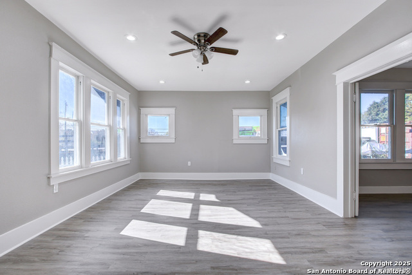
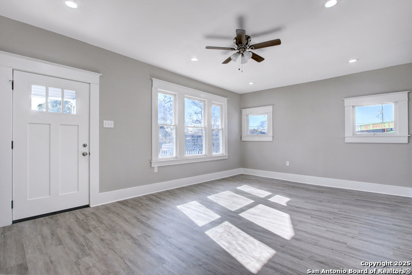
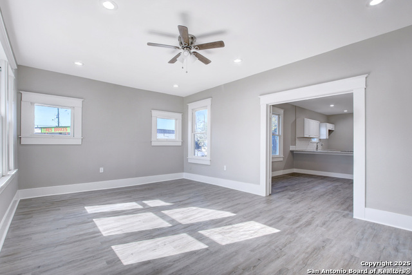
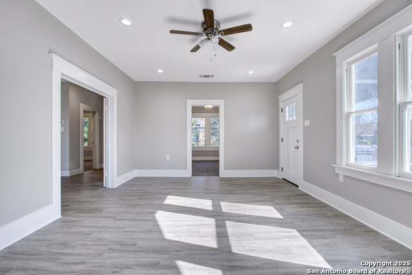
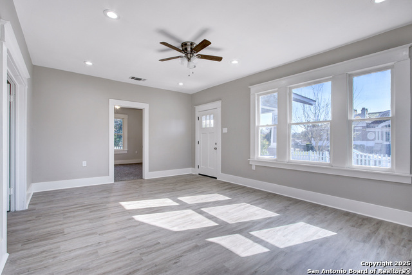
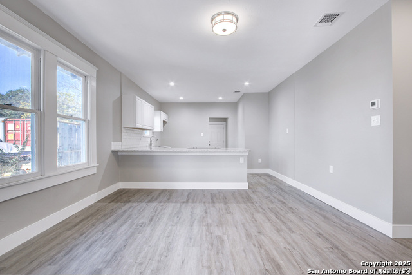
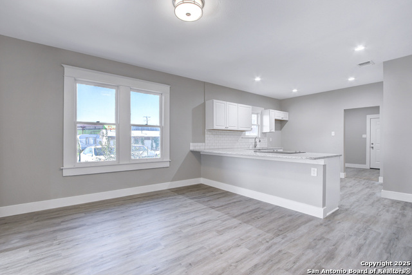
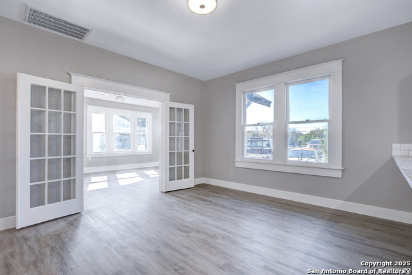
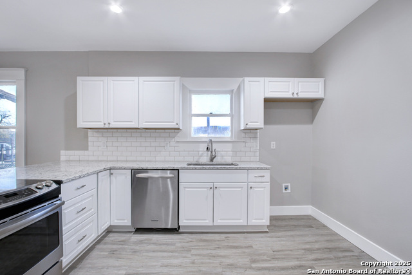
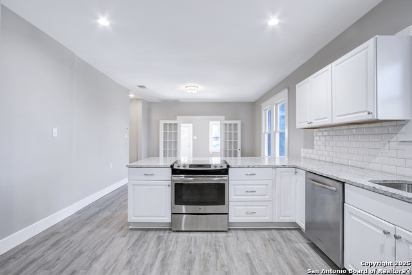
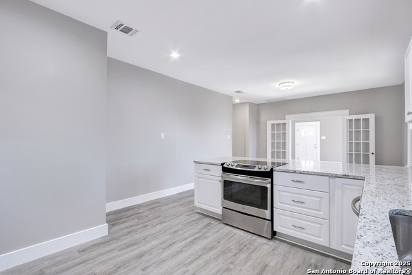
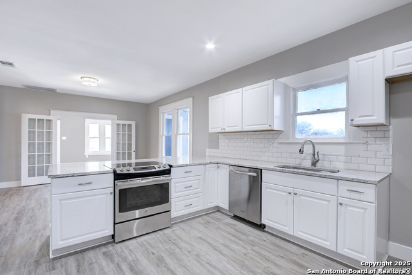
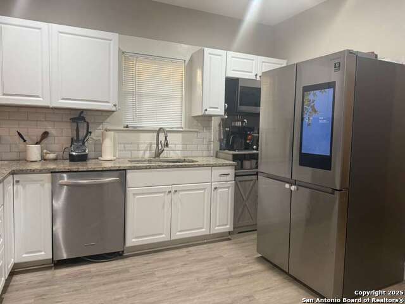
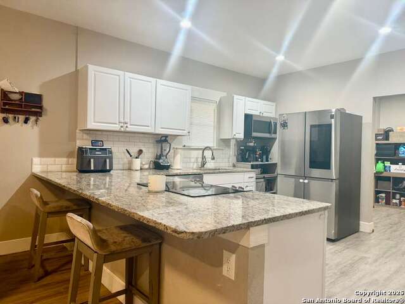
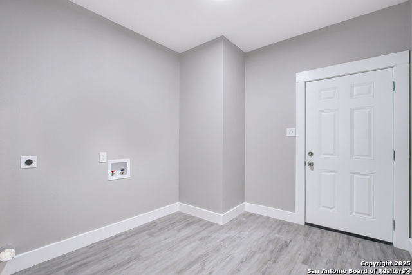
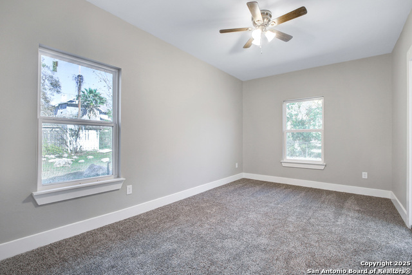
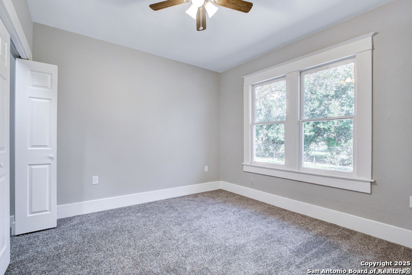
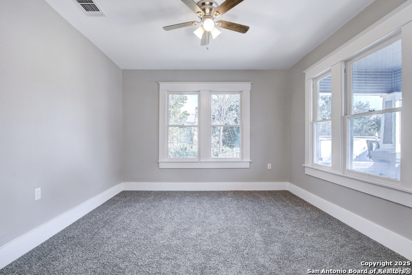
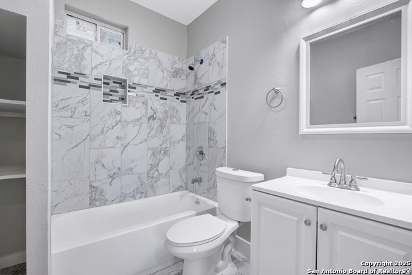
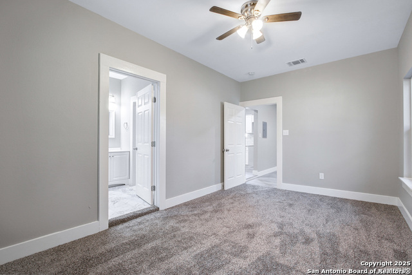
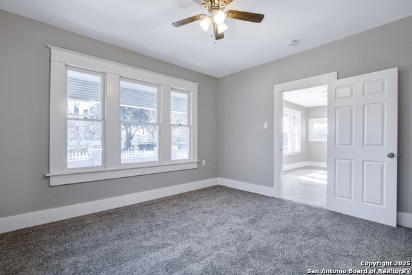
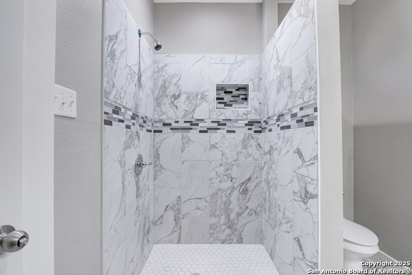
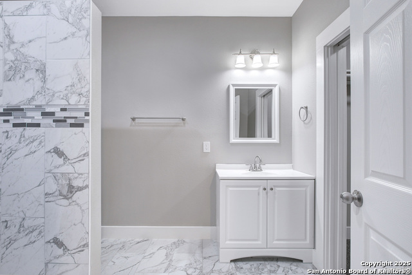
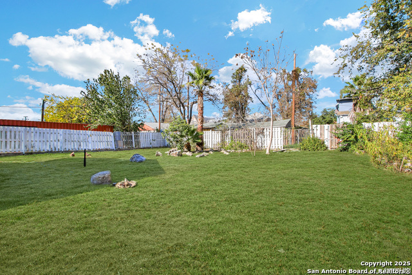
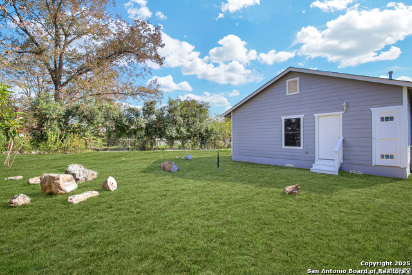
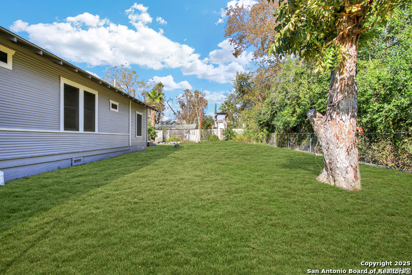
- MLS#: 1918105 ( Residential Rental )
- Street Address: 115 Hermitage
- Viewed: 3
- Price: $1,750
- Price sqft: $1
- Waterfront: No
- Year Built: 1920
- Bldg sqft: 1419
- Bedrooms: 3
- Total Baths: 2
- Full Baths: 2
- Days On Market: 15
- Additional Information
- County: BEXAR
- City: San Antonio
- Zipcode: 78223
- Subdivision: Hot Wells
- District: San Antonio I.S.D.
- Elementary School: Ball
- Middle School: Connell
- High School: lands
- Provided by: Casa Cantera Property Management LLC
- Contact: Ana Arzola
- (855) 450-0442

- DMCA Notice
-
DescriptionCome tour this beautiful single story 3 bedroom 2 bath home! Enjoy your morning coffee on the spacious front porch! Open floor plan with French style doors separate the dining and living room area. Modern kitchen with white cabinet and countertops and eat in kitchen bar! All rooms can fit a king size bed comfortably! Huge backyard with corner deck ready for the family gatherings! This home is in PRIME location! Located in Hot Wells, it is a block from the San Antonio River, less than 5 minutes to SW Military and 8 minutes to downtown!! Schedule your showing today!
Features
Air Conditioning
- One Central
Application Fee
- 65
Application Form
- AT WEBSITE
Apply At
- AT WEBSITE
Apprx Age
- 105
Common Area Amenities
- None
Days On Market
- 13
Dom
- 13
Elementary School
- Ball
Exterior Features
- Stone/Rock
- Siding
Fireplace
- Not Applicable
Flooring
- Carpeting
- Vinyl
Garage Parking
- None/Not Applicable
Heating
- Central
High School
- Highlands
Inclusions
- Ceiling Fans
- Washer Connection
- Dryer Connection
- Microwave Oven
- Stove/Range
- Refrigerator
- Dishwasher
Instdir
- South Presa
Interior Features
- One Living Area
- Separate Dining Room
- Eat-In Kitchen
- Breakfast Bar
- 1st Floor Lvl/No Steps
- High Ceilings
- Open Floor Plan
- Laundry Main Level
- Walk in Closets
Legal Description
- Ncb 7609 Blk 7 Lot 22 & W 25 Ft Of 23
Max Num Of Months
- 24
Middle School
- Connell
Min Num Of Months
- 12
Miscellaneous
- Broker-Manager
Occupancy
- Vacant
Owner Lrealreb
- No
Personal Checks Accepted
- No
Ph To Show
- 210-222-2227
Property Type
- Residential Rental
Rent Includes
- No Inclusions
Restrictions
- Smoking Outside Only
Roof
- Composition
Salerent
- For Rent
School District
- San Antonio I.S.D.
Section 8 Qualified
- Yes
Security Deposit
- 1750
Source Sqft
- Appsl Dist
Style
- One Story
Tenant Pays
- Gas/Electric
- Water/Sewer
- Yard Maintenance
- Renters Insurance Required
Water/Sewer
- Water System
- Sewer System
Window Coverings
- All Remain
Year Built
- 1920
Property Location and Similar Properties


