
- Michaela Aden, ABR,MRP,PSA,REALTOR ®,e-PRO
- Premier Realty Group
- Mobile: 210.859.3251
- Mobile: 210.859.3251
- Mobile: 210.859.3251
- michaela3251@gmail.com
Property Photos
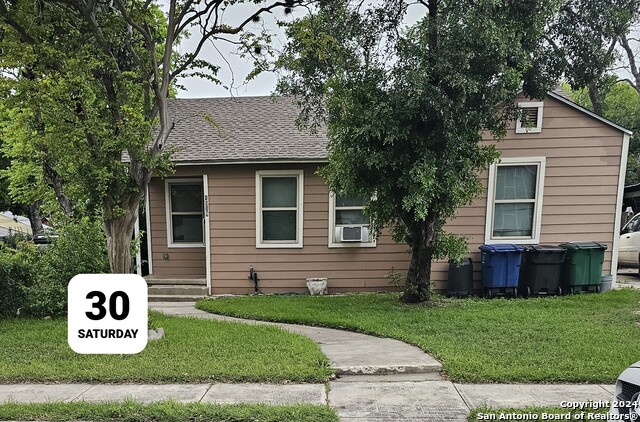

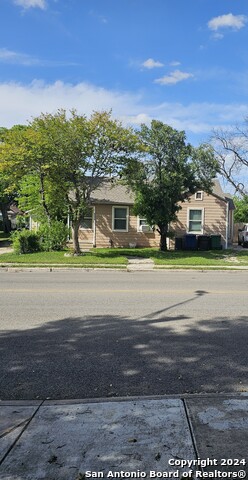
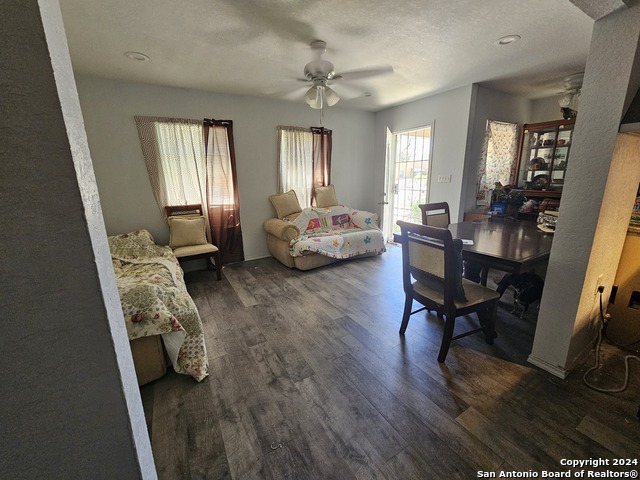
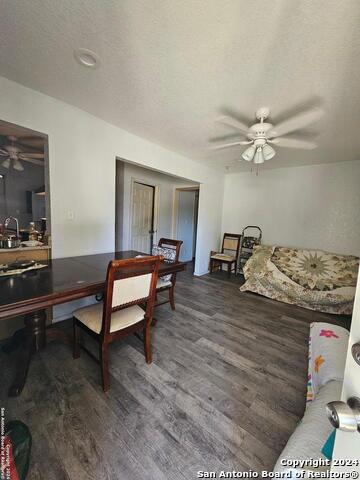
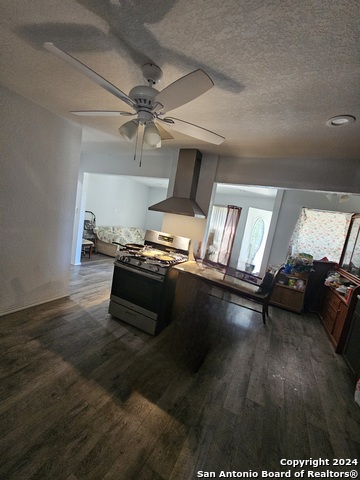
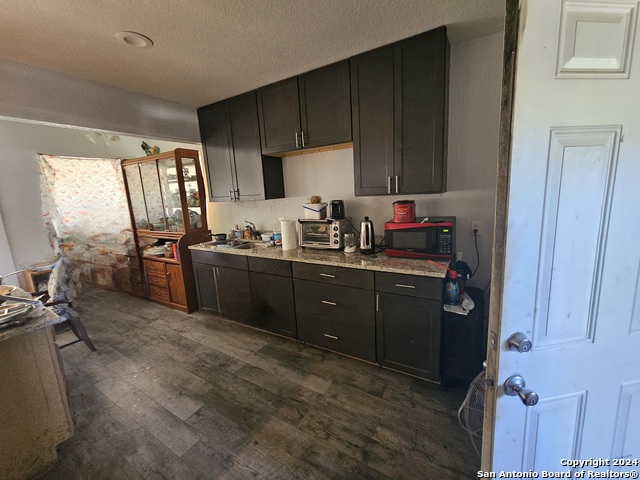
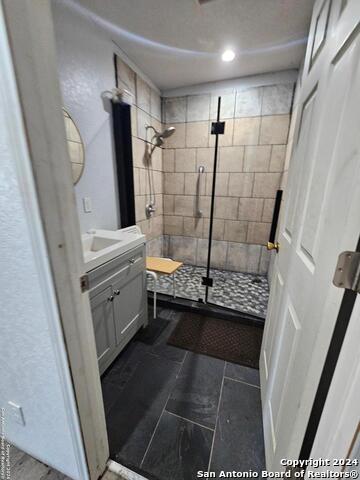
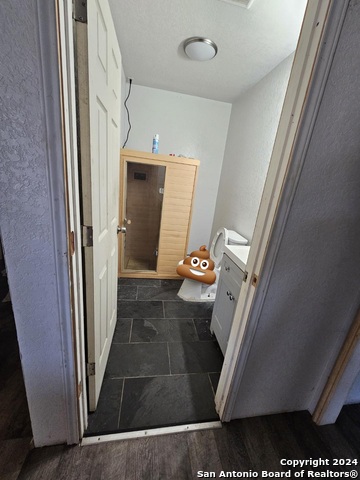
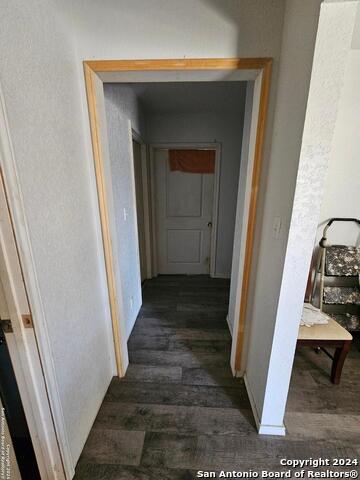
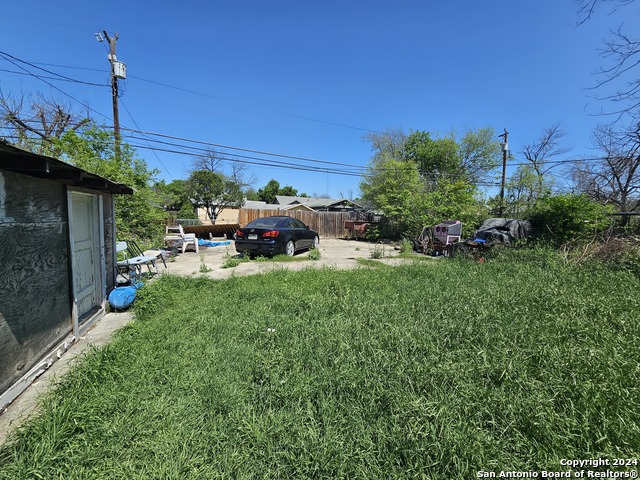











- MLS#: 1918082 ( Single Residential )
- Street Address: 1519 Steves Ave
- Viewed: 16
- Price: $275,000
- Price sqft: $261
- Waterfront: No
- Year Built: 1945
- Bldg sqft: 1052
- Bedrooms: 3
- Total Baths: 3
- Full Baths: 2
- 1/2 Baths: 1
- Garage / Parking Spaces: 1
- Days On Market: 35
- Additional Information
- County: BEXAR
- City: San Antonio
- Zipcode: 78210
- Subdivision: Highland Park
- District: San Antonio I.S.D.
- Elementary School: Japhet
- Middle School: Japhet
- High School: Brackenridge
- Provided by: Weichert Realtors Strategic Alliance
- Contact: Valerie Duran
- (210) 288-4115

- DMCA Notice
-
DescriptionThis versatile property offers incredible potential & flexibility for a variety of living arrangements or investment opportunities! The main home features an inviting open concept living and dining area. The kitchen includes a cozy nook that can serve as a small office, extra storage area, or pantry. The main home includes 3 bedrooms that share a full bathroom with a shower, along with an additional half bath that features a relaxing sauna. Convenience is built in with three separate entrances the front door, a private side entrance to one of the bedrooms, and easy access through the back door. Step outside the back door to a covered patio with washer and dryer connections, leading to a separate bedroom with its own private entrance & full bathroom perfect for guests, multigenerational living, or rental income. The very spacious backyard adds even more value with a second detached structure that includes a combined living/bedroom space, full kitchen, and bathroom. With some TLC, this could become a fantastic rental unit or studio retreat. Beyond that, you'll find a blank concrete slab, ready for a potential workshop, storage building, or even an additional dwelling with appropriate city approval. This property offers a unique blend of comfort, privacy, and opportunity ideal for an investor, homeowner with extended family, or anyone looking for space to grow & customize.
Features
Possible Terms
- Conventional
- Cash
- Investors OK
Air Conditioning
- 3+ Window/Wall
Apprx Age
- 80
Block
- 115
Builder Name
- unknown
Construction
- Pre-Owned
Contract
- Exclusive Right To Sell
Days On Market
- 26
Currently Being Leased
- No
Dom
- 26
Elementary School
- Japhet
Exterior Features
- Siding
Fireplace
- Not Applicable
Floor
- Vinyl
- Laminate
Garage Parking
- None/Not Applicable
Heating
- Central
Heating Fuel
- Natural Gas
High School
- Brackenridge
Home Owners Association Mandatory
- None
Inclusions
- Washer Connection
- Dryer Connection
Instdir
- Take 37 S & exit Fair ave. Take turn around & immediate right on S Pine st. Go to Steves Ave & turn right. House will be on the left. Driving north on 37 exit Fair ave. Pass the light & turn right on S Pine st. Turn right on Steves Ave
- House on left
Interior Features
- One Living Area
Kitchen Length
- 10
Legal Desc Lot
- 15
Legal Description
- NCB 3385 BLK 115 LOT 15
Lot Description
- Irregular
- Level
Lot Improvements
- Street Paved
- Curbs
- Street Gutters
- Sidewalks
- Streetlights
- City Street
Middle School
- Japhet
Miscellaneous
- City Bus
- Investor Potential
- School Bus
- As-Is
Neighborhood Amenities
- None
Occupancy
- Other
Other Structures
- Second Residence
Owner Lrealreb
- No
Ph To Show
- 2102884115
Possession
- Closing/Funding
- Tenant Will Vacate
- Negotiable
Property Type
- Single Residential
Recent Rehab
- No
Roof
- Composition
School District
- San Antonio I.S.D.
Source Sqft
- Appsl Dist
Style
- One Story
- Traditional
Total Tax
- 3172.6
Utility Supplier Elec
- cps
Utility Supplier Gas
- cps
Utility Supplier Grbge
- cps
Utility Supplier Sewer
- Saws
Utility Supplier Water
- saws
Views
- 16
Water/Sewer
- Water System
Window Coverings
- Some Remain
Year Built
- 1945
Property Location and Similar Properties


