
- Michaela Aden, ABR,MRP,PSA,REALTOR ®,e-PRO
- Premier Realty Group
- Mobile: 210.859.3251
- Mobile: 210.859.3251
- Mobile: 210.859.3251
- michaela3251@gmail.com
Property Photos
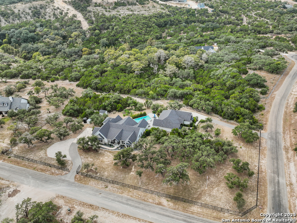

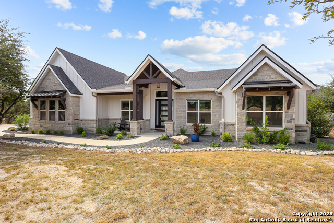
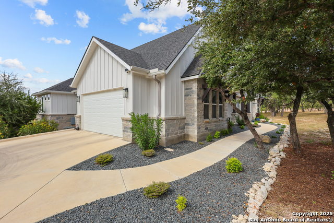
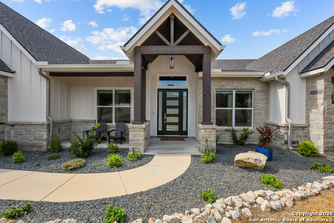
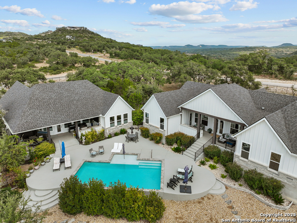
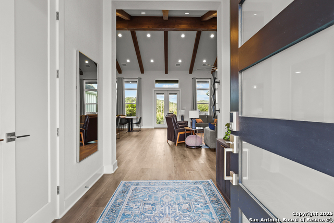
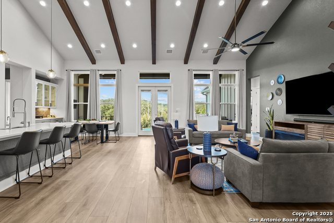
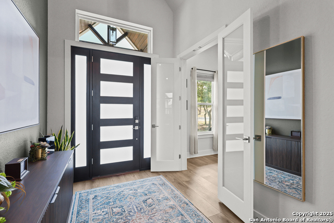
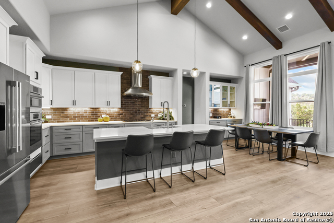
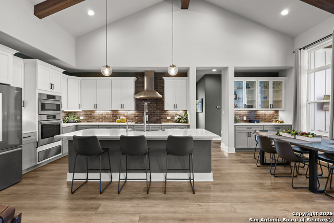
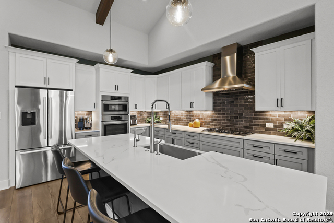
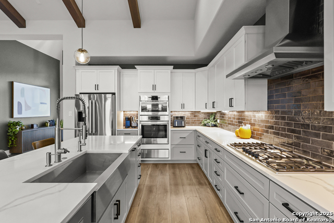
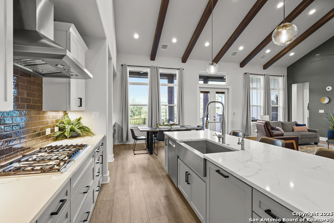
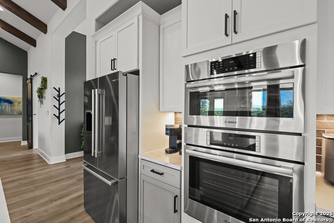
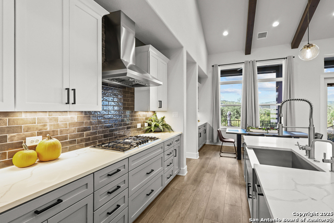
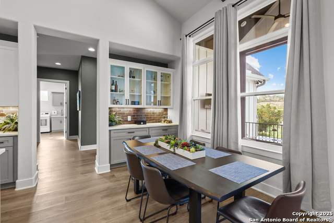
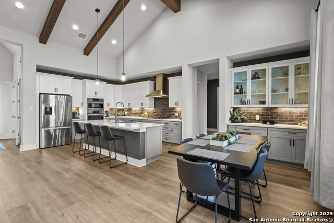
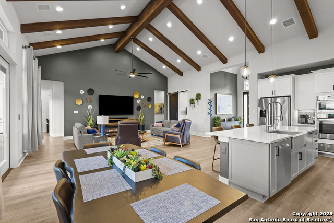
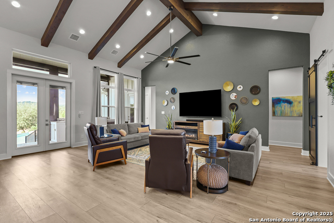
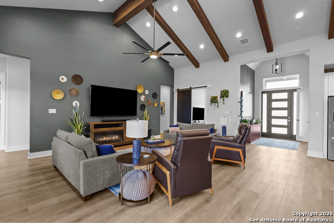
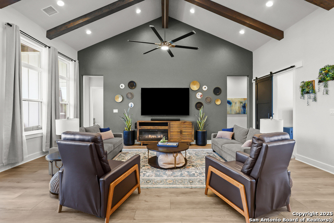
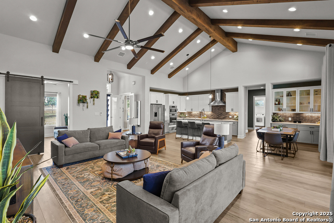
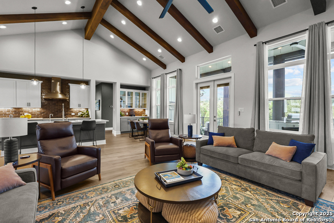
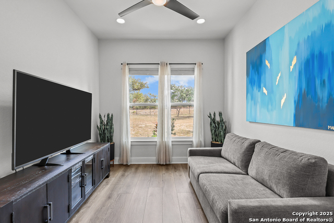
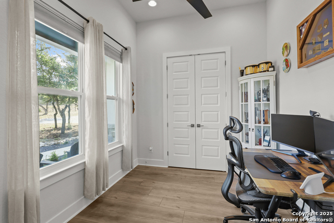
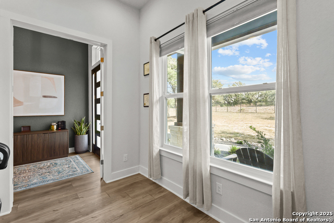
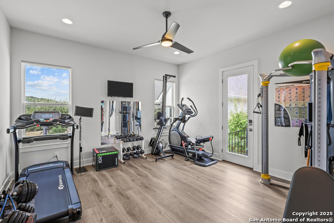
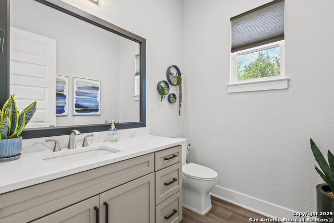
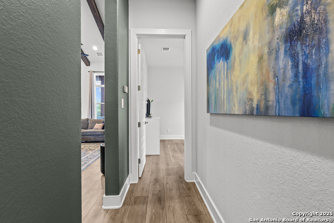
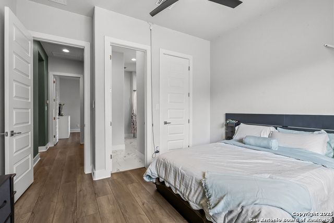
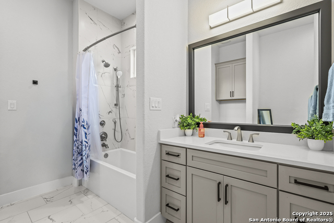
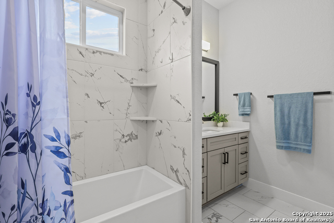
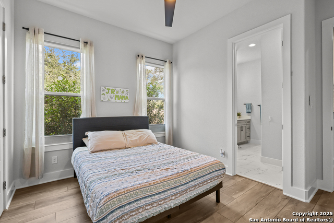
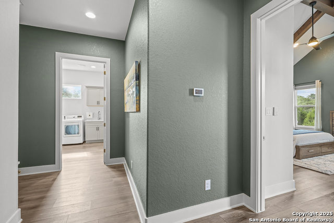
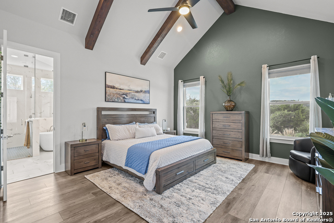
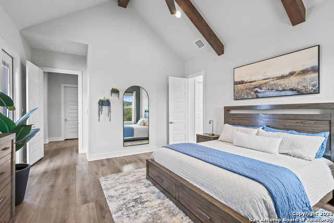
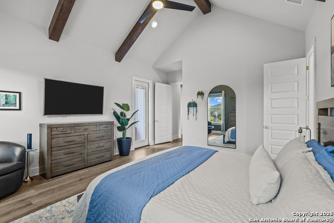
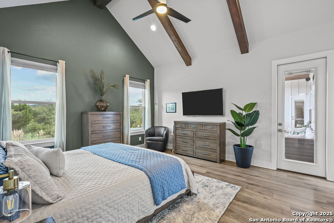
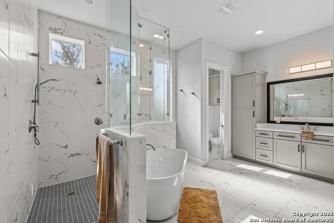
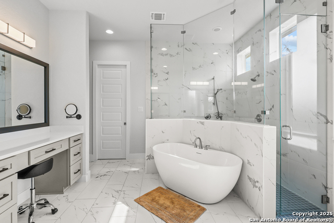
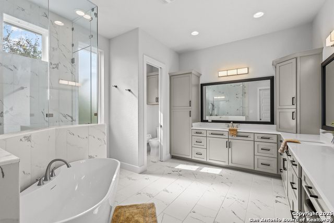
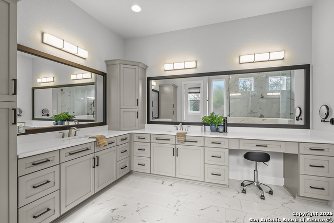
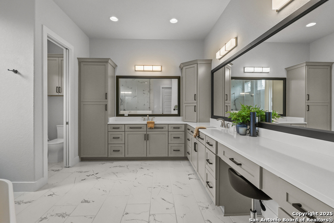
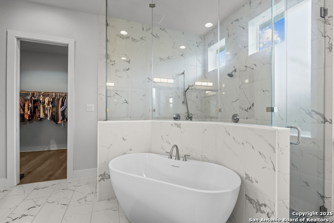
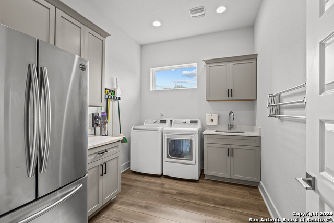
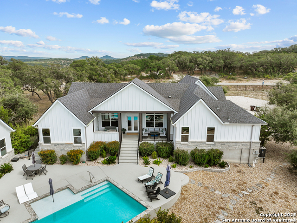
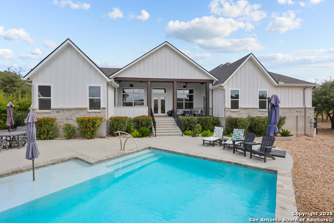
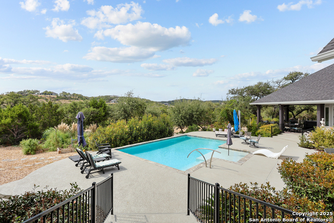
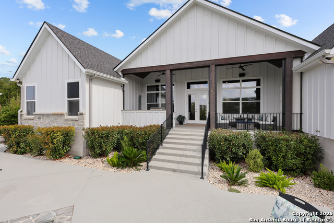
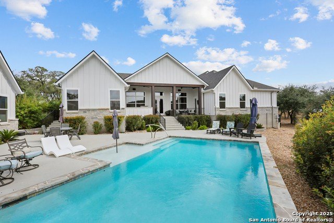
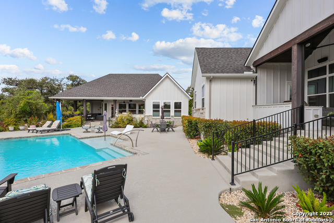
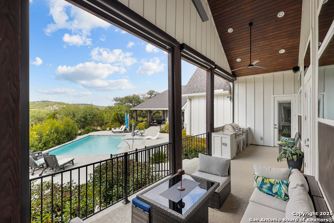
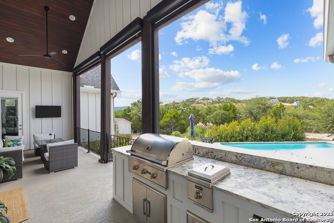
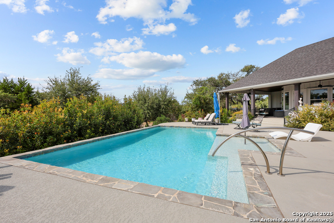
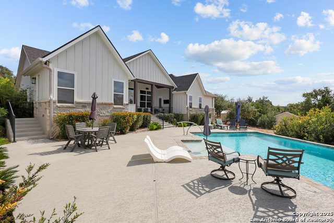
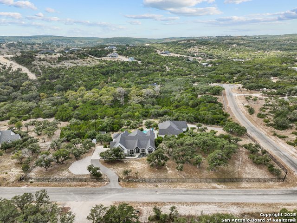
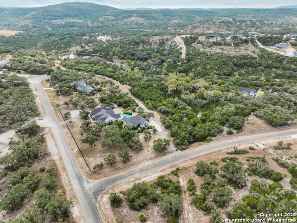
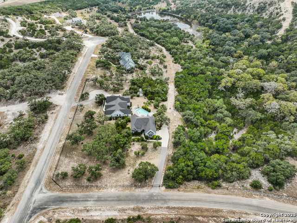
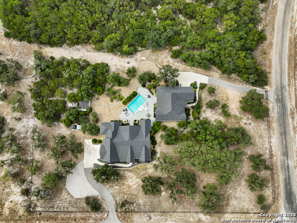
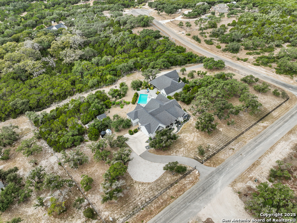
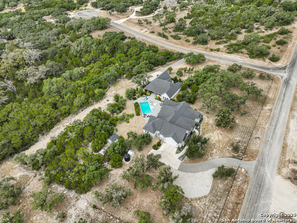
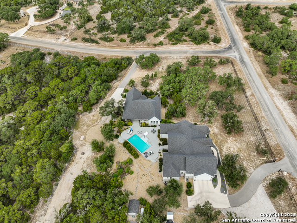
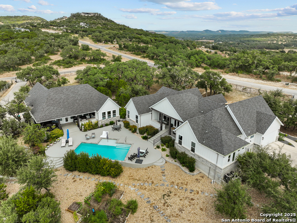
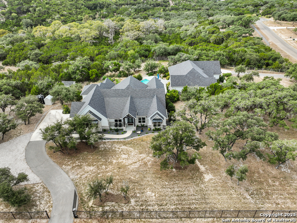
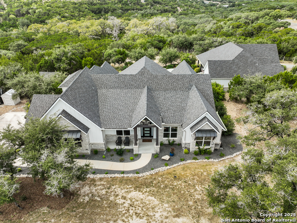
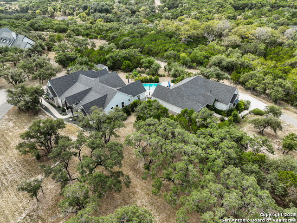
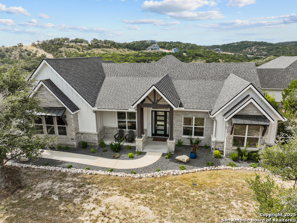
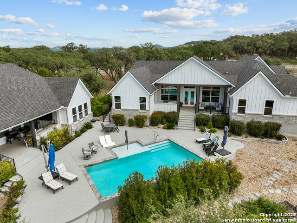
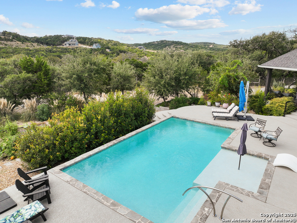
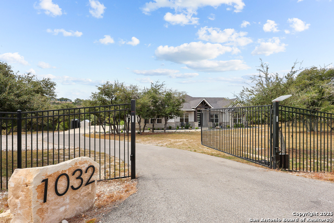
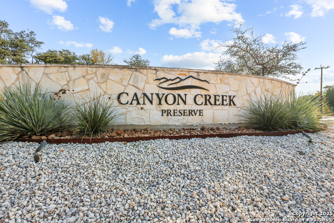
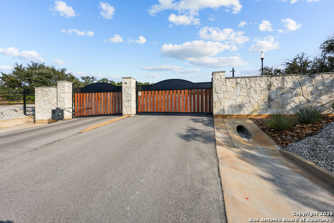
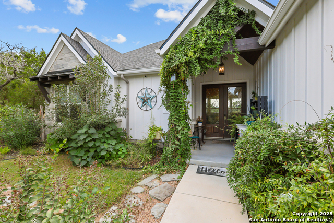
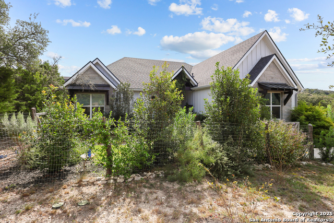
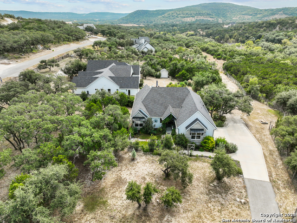
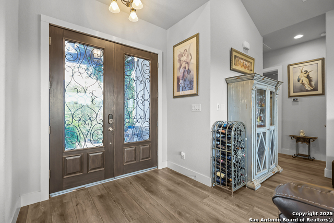
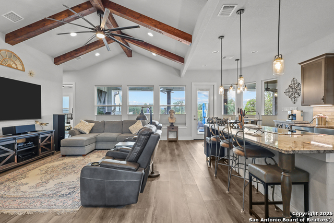
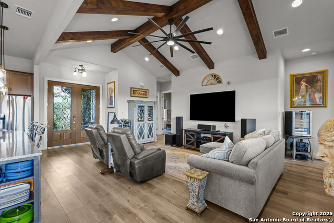
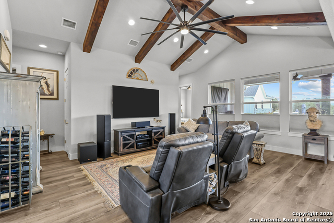
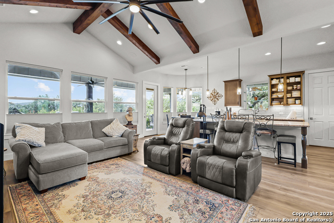
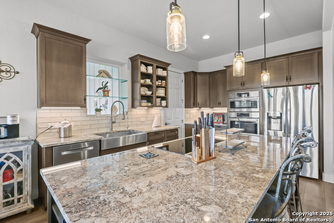
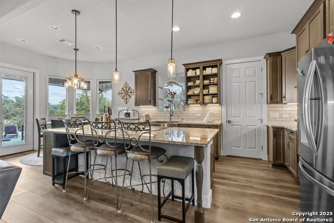
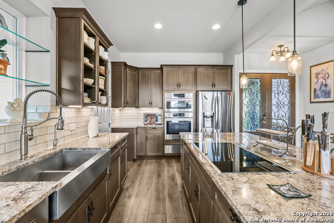
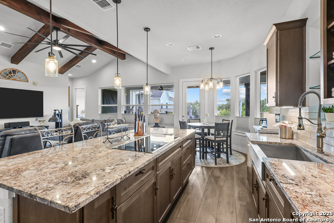
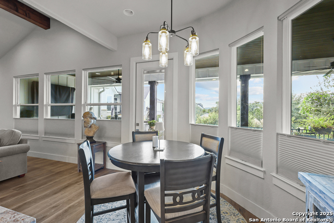
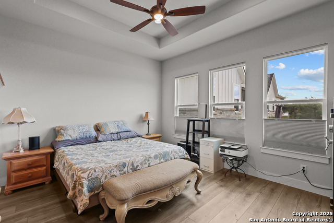
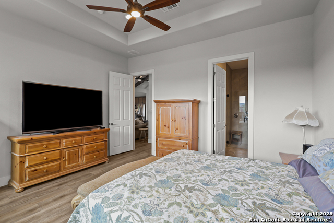
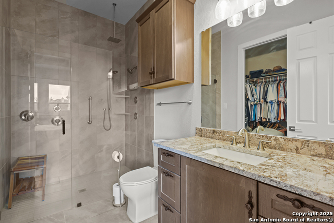
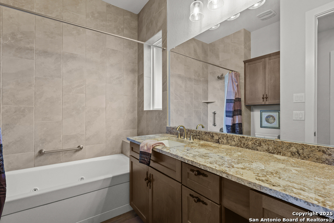
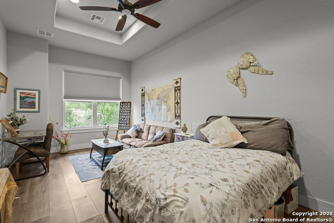
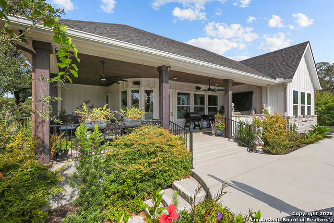
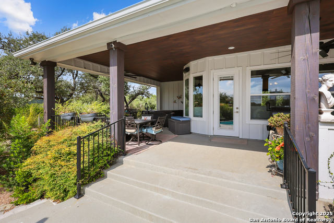
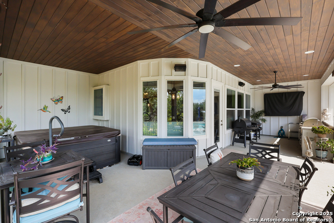
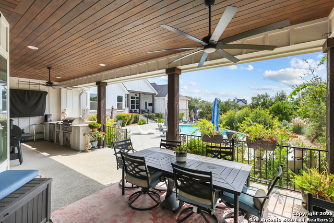
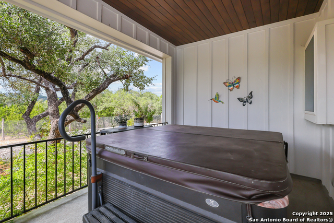
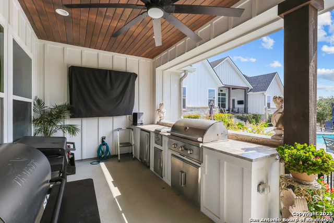
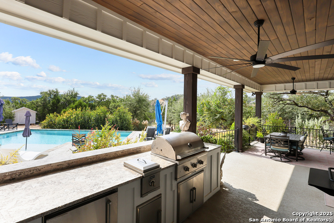
- MLS#: 1917804 ( Single Residential )
- Street Address: 1032 Clear Water
- Viewed: 86
- Price: $1,399,990
- Price sqft: $309
- Waterfront: No
- Year Built: 2022
- Bldg sqft: 4532
- Bedrooms: 6
- Total Baths: 5
- Full Baths: 4
- 1/2 Baths: 1
- Garage / Parking Spaces: 4
- Days On Market: 64
- Additional Information
- County: BEXAR
- City: Helotes
- Zipcode: 78023
- Subdivision: Canyon Creek Preserve
- District: Northside
- Elementary School: Call District
- Middle School: Call District
- High School: Call District
- Provided by: eXp Realty
- Contact: Dayton Schrader
- (210) 757-9785

- DMCA Notice
-
DescriptionWelcome to 1032 Clear Water in Helotes, Texas. This remarkable property offers the perfect blend of modern luxury, comfort, and functionality on two beautifully fenced acres. The main home features tall vaulted ceilings and a spacious open floor plan that connects the large living room and chef's kitchen. The kitchen includes Bosch appliances, granite countertops, a reverse osmosis system, and plenty of cabinet and counter space, making it ideal for both everyday living and entertaining. The primary suite is a private retreat with a separate shower, soaking tub, double vanity, and a walk in closet. Additional rooms include a media room, home office, and a flexible extra room that works perfectly as a gym or playroom. This home is equipped with top of the line features such as a Kinetico water system, tankless water heater, epoxy garage flooring with overhead storage, security cameras, and fiber internet. The 1000 pound propane tank supports both outdoor kitchens, while the aerobic septic system and professional landscaping complete the property's efficiency and curb appeal. Step outside to your personal resort. The covered patio features Koolcrete flooring, exterior speakers, and a full outdoor kitchen overlooking the stunning Blue Haven pool with a heating system. A second outdoor kitchen extends your entertainment space, offering plenty of room for gatherings with friends and family. The guest house adds even more flexibility with its own living room, kitchen, two bedrooms, and another covered patio with an outdoor kitchen, perfect for guests or multi generational living. Located in Helotes, a peaceful and highly sought after area just minutes from San Antonio, this property combines privacy, sophistication, and convenience. Experience the very best of Texas Hill Country living at 1032 Clear Water. Schedule your private tour today. Main Home is 3016 sq ft. Second Home is 1516 sq ft.
Features
Possible Terms
- Conventional
- FHA
- VA
- Cash
Air Conditioning
- Two Central
- Three+ Central
Builder Name
- Custom Home
Construction
- Pre-Owned
Contract
- Exclusive Right To Sell
Days On Market
- 60
Dom
- 60
Elementary School
- Call District
Exterior Features
- Stone/Rock
- Cement Fiber
Fireplace
- Not Applicable
Floor
- Ceramic Tile
- Wood
Foundation
- Slab
Garage Parking
- Four or More Car Garage
Heating
- Central
Heating Fuel
- Electric
High School
- Call District
Home Owners Association Fee
- 595
Home Owners Association Frequency
- Annually
Home Owners Association Mandatory
- Mandatory
Home Owners Association Name
- CANYON CREEK PRESERVE
Inclusions
- Ceiling Fans
- Washer Connection
- Dryer Connection
- Stove/Range
- Disposal
Instdir
- Bandera Rd North (outside loop) to PR37. LEFT on PR37
- go down a 1/4 of mile - RIGHT on Clear Lake. Go to stop sign- LEFT on Lake Ridge. Next stop sign- LEFT on clear water Canyon.
Interior Features
- Two Living Area
- Liv/Din Combo
- Eat-In Kitchen
- Island Kitchen
- Breakfast Bar
- Utility Room Inside
- High Ceilings
- Open Floor Plan
Kitchen Length
- 13
Legal Desc Lot
- 50
Legal Description
- Canyon Creek Preserve Phase 4 Block D Lot 50; Acres 4.045
Middle School
- Call District
Multiple HOA
- No
Neighborhood Amenities
- Controlled Access
Occupancy
- Owner
Owner Lrealreb
- No
Ph To Show
- 210-222-2227
Possession
- Closing/Funding
Property Type
- Single Residential
Roof
- Composition
School District
- Northside
Source Sqft
- Appraiser
Style
- One Story
Total Tax
- 20650
Views
- 86
Virtual Tour Url
- https://www.zillow.com/view-imx/b0953ed3-2627-4029-88ae-3d2d4c180cae?setAttribution=mls&wl=true&initialViewType=pano&utm_source=dashboard
Water/Sewer
- Septic
- Aerobic Septic
Window Coverings
- Some Remain
Year Built
- 2022
Property Location and Similar Properties


