
- Michaela Aden, ABR,MRP,PSA,REALTOR ®,e-PRO
- Premier Realty Group
- Mobile: 210.859.3251
- Mobile: 210.859.3251
- Mobile: 210.859.3251
- michaela3251@gmail.com
Property Photos
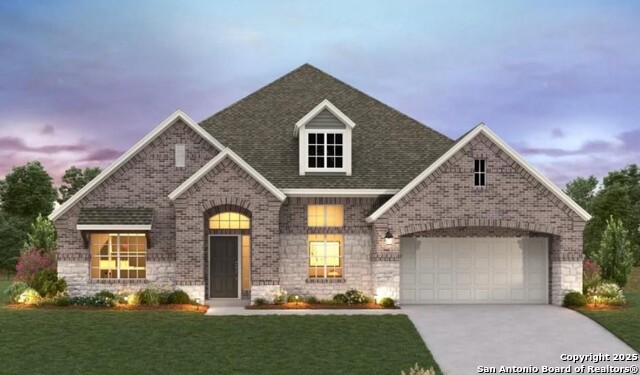

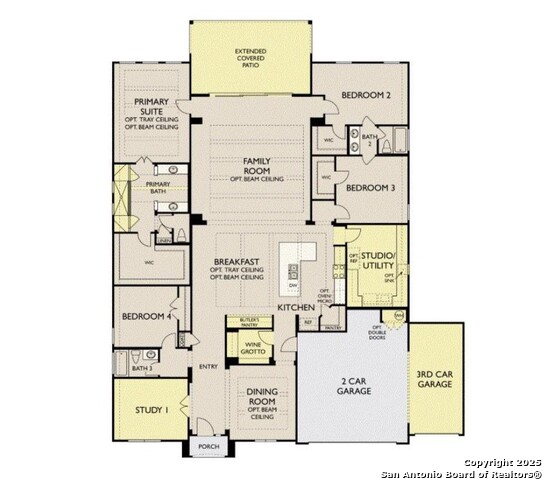
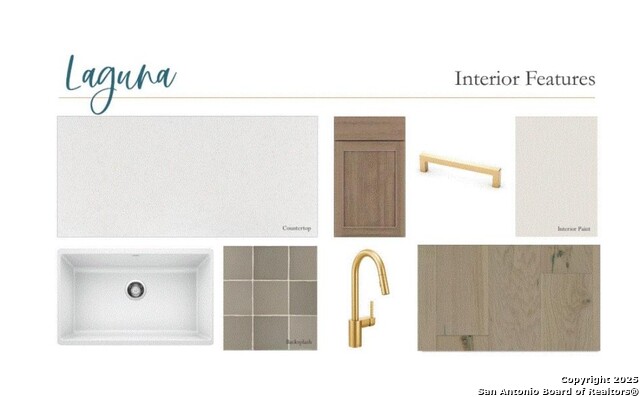

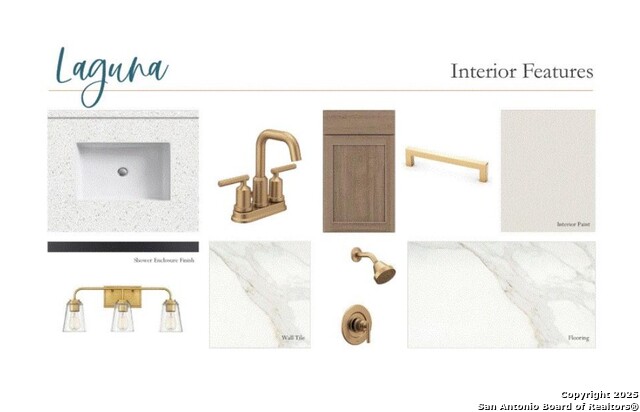

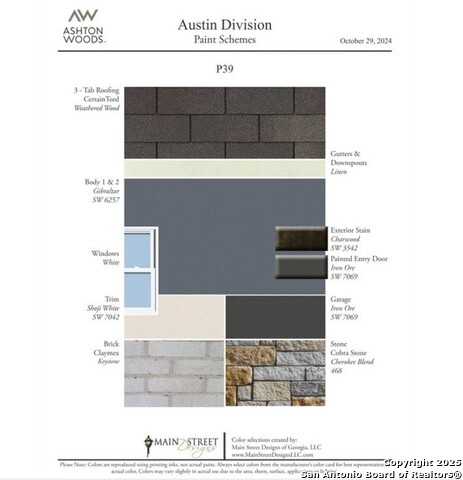
- MLS#: 1917042 ( Single Residential )
- Street Address: 129 Cherokee Sedge Path
- Viewed: 1
- Price: $712,898
- Price sqft: $223
- Waterfront: No
- Year Built: 2026
- Bldg sqft: 3190
- Bedrooms: 4
- Total Baths: 4
- Full Baths: 3
- 1/2 Baths: 1
- Garage / Parking Spaces: 3
- Days On Market: 4
- Additional Information
- County: HAYS
- City: San Marcos
- Zipcode: 78666
- Subdivision: La Cima (san Marcos)
- District: San Marcos
- Elementary School: Hernandez
- Middle School: Miller
- High School: San Marcos
- Provided by: ERA Experts
- Contact: Matthew Menard
- (512) 270-4765

- DMCA Notice
-
DescriptionNEW CONSTRUCTION BY ASHTON WOODS! Available Feb/March 2026! The Avalon Plan our most popular plan with all of the best structural options selected. This home has an extended covered patio, huge spa shower in primary, luxury laundry room, wine grotto, office at front of home, and a 3 bay garage, This home sits a large cul de sac backing to a green space. The Avalon also has our sought after Laguna collection with stacked kitchen cabinets, waterfall island, and hardwood floors. Come see the best kept secret in the Hill Country.
Features
Possible Terms
- Conventional
- FHA
- VA
- TX Vet
- Cash
Air Conditioning
- Other
Builder Name
- Ashton Woods
Construction
- New
Contract
- Exclusive Right To Sell
Elementary School
- Hernandez Elementry
Exterior Features
- Brick
- 4 Sides Masonry
- Other
Fireplace
- Not Applicable
Floor
- Carpeting
- Wood
- Other
Foundation
- Slab
Garage Parking
- Three Car Garage
- Attached
- Tandem
Heating
- Central
- Other
Heating Fuel
- Other
High School
- San Marcos
Home Owners Association Fee
- 170
Home Owners Association Frequency
- Quarterly
Home Owners Association Mandatory
- Mandatory
Home Owners Association Name
- LA CIMA
Home Faces
- South
Inclusions
- Ceiling Fans
- Dryer Connection
- Cook Top
- Built-In Oven
- Gas Cooking
- Disposal
- Dishwasher
- Smoke Alarm
- Gas Water Heater
- Garage Door Opener
Instdir
- From Austin: Take I-35 South towards San Antonio for approximately 30 miles. Take exit 202 - Wonder World Dr/Farm to Market Rd 3407. Turn right on Ranch Rd 12/Wonder World Dr. In approximately 3 miles
- turn left into La Cima on W Centerpoint Rd. Continue
Interior Features
- One Living Area
- Eat-In Kitchen
- Island Kitchen
- Utility Room Inside
- Open Floor Plan
- High Speed Internet
- Laundry Main Level
- Walk in Closets
Kitchen Length
- 15
Legal Description
- 129 Cherokee Sedge Path
Lot Dimensions
- 130 x 100
Middle School
- Miller Middle School
Multiple HOA
- No
Neighborhood Amenities
- Pool
- Clubhouse
- Park/Playground
- Jogging Trails
- Bike Trails
Occupancy
- Vacant
Owner Lrealreb
- No
Ph To Show
- (512) 865-4673
Possession
- Closing/Funding
Property Type
- Single Residential
Roof
- Composition
School District
- San Marcos
Source Sqft
- Bldr Plans
Style
- One Story
Total Tax
- 8200
Water/Sewer
- City
Window Coverings
- None Remain
Year Built
- 2026
Property Location and Similar Properties


