
- Michaela Aden, ABR,MRP,PSA,REALTOR ®,e-PRO
- Premier Realty Group
- Mobile: 210.859.3251
- Mobile: 210.859.3251
- Mobile: 210.859.3251
- michaela3251@gmail.com
Property Photos
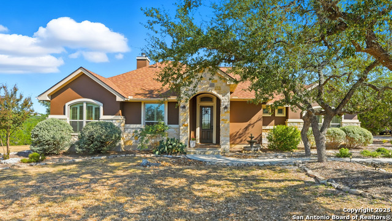

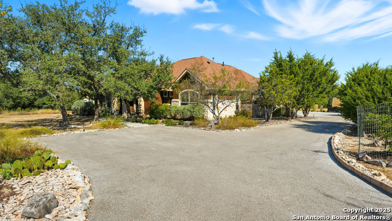
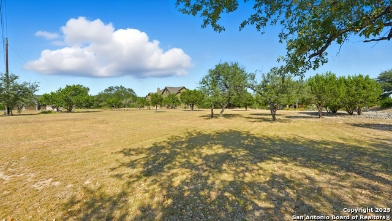
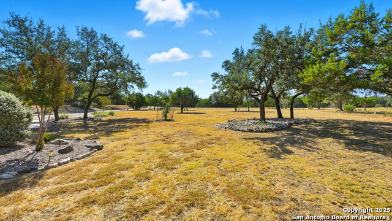
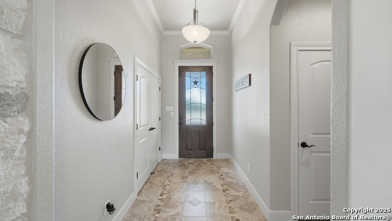
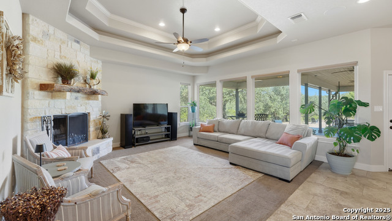
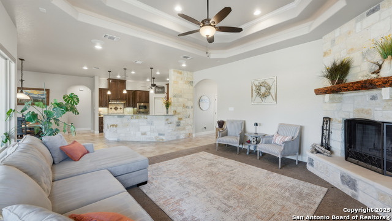
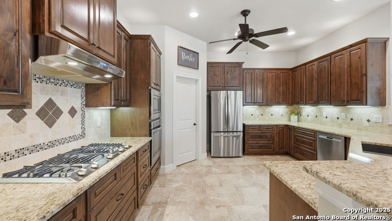
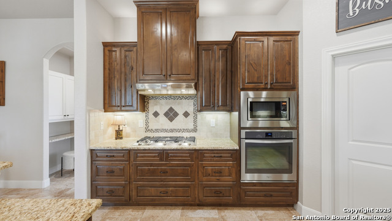
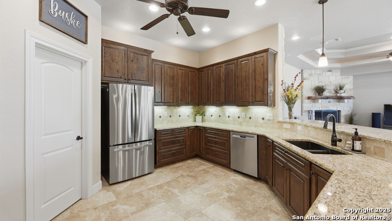
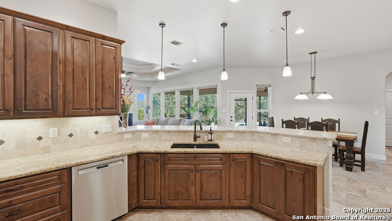
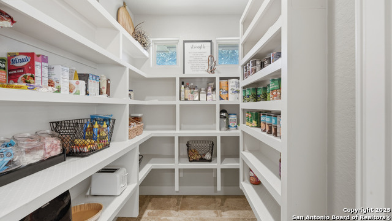
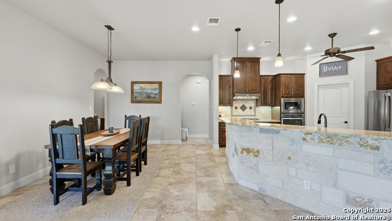
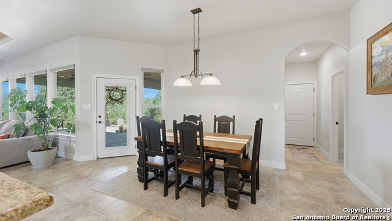
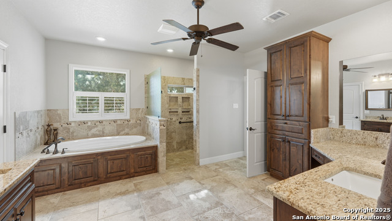
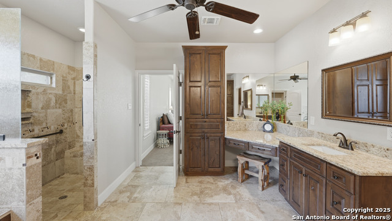
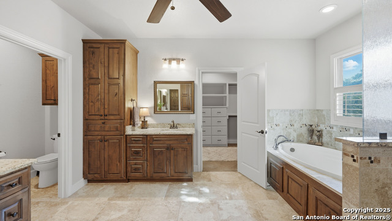
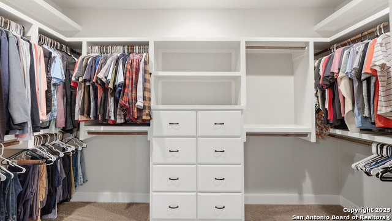
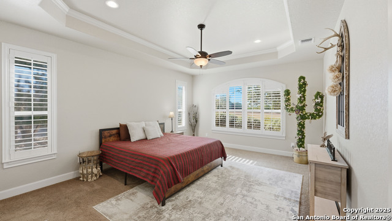
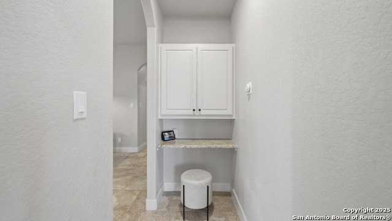
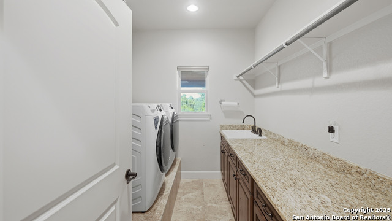
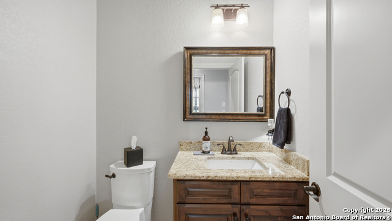
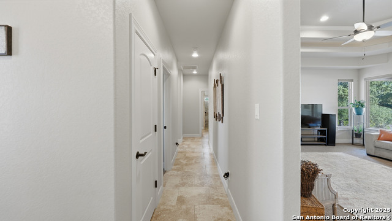
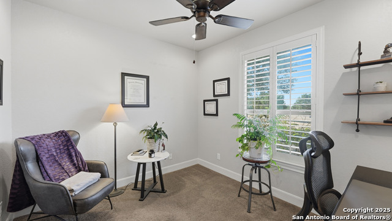
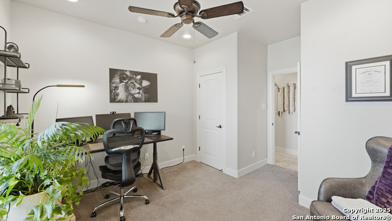
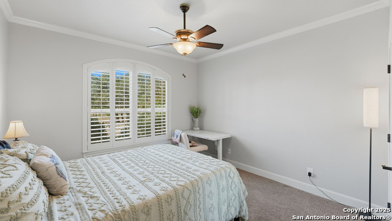
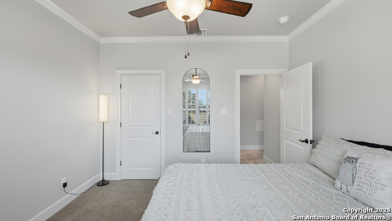
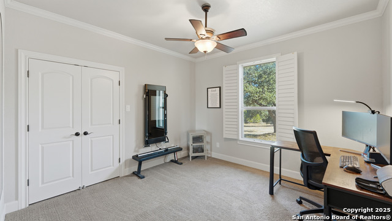
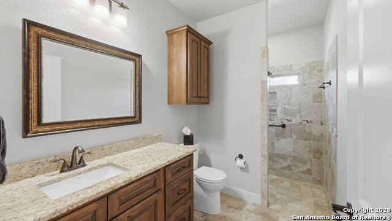
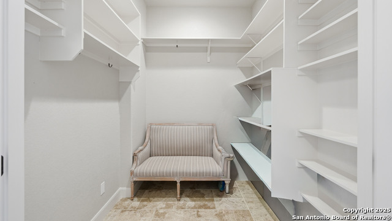
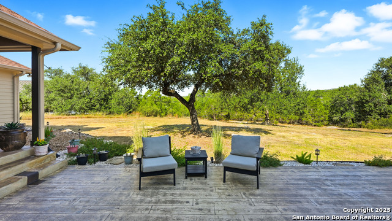
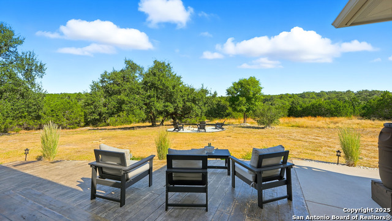
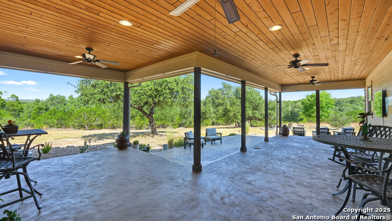
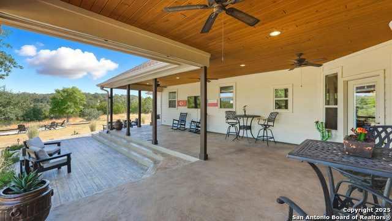
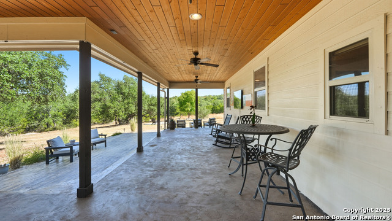
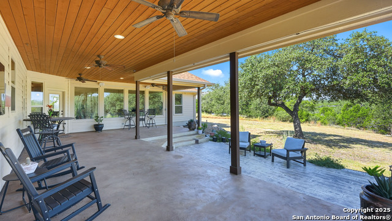
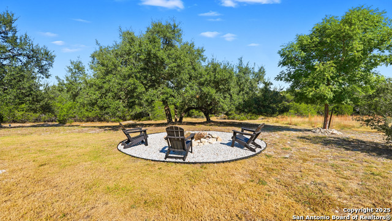
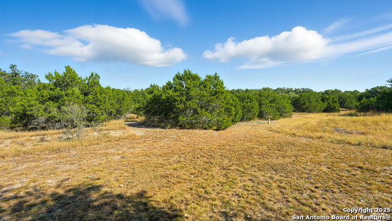
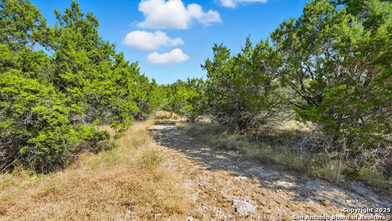
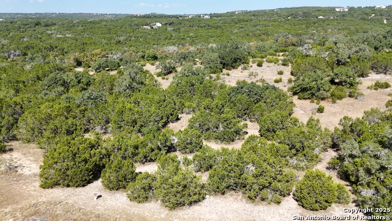
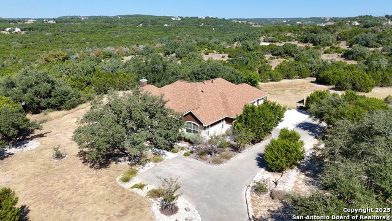
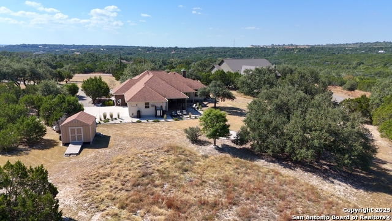
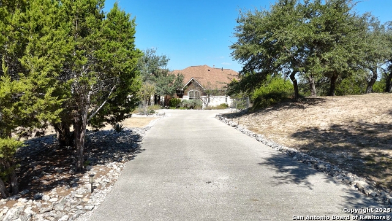

- MLS#: 1916995 ( Single Residential )
- Street Address: 123 Coneflower
- Viewed: 4
- Price: $685,000
- Price sqft: $268
- Waterfront: No
- Year Built: 2013
- Bldg sqft: 2552
- Bedrooms: 4
- Total Baths: 3
- Full Baths: 2
- 1/2 Baths: 1
- Garage / Parking Spaces: 3
- Days On Market: 12
- Additional Information
- County: COMAL
- City: Spring Branch
- Zipcode: 78070
- Subdivision: Mystic Shores
- District: Comal
- Elementary School: Rebecca Creek
- Middle School: Mountain Valley
- High School: Canyon Lake
- Provided by: Keller Williams Heritage
- Contact: Jennifer Meier
- (314) 413-9216

- DMCA Notice
-
DescriptionHill Country charm meets modern comfort in this beautifully crafted custom home on 3 peaceful acres in the coveted Mystic Shores community. Nestled on a quiet cul de sac street, this meticulously cared for property offers privacy, views, and a lifestyle surrounded by nature and resort style amenities. Featuring 4 bedrooms, 2.5 baths, and 2,552 sq. ft., this thoughtfully designed home welcomes you with a tree lined driveway that sets the tone for the tranquil setting, plus ample additional parking for guests or outdoor toys. Inside, the great room features a corner stone fireplace with raised hearth, custom mantle, and a wall of windows showcasing the panoramic backyard views and outdoor living space. The custom kitchen is a chef's delight, complete with gas cooking, granite countertops, soft close drawers, and a huge custom outfitted walk in pantry. A bonus room upon entry provides versatility as additional flex space for seasonal storage, a hobby room, or potential office. The generous primary suite includes separate vanities, a soaking tub, walk in shower, makeup area, and an oversized closet with built ins. Three additional spacious bedrooms offer plenty of room for family or guests. Enjoy the outdoors with a huge covered patio and a new stamped concrete patio (fresh stain coming soon!) perfect for entertaining. The property features large mature oak trees, new landscaping, and an outdoor shower, with ample space for future improvements. The wooded section at the back of the property includes cleared walking trails, ideal for peaceful strolls and enjoying nature. The oversized three car garage includes a workshop with A/C, perfect for projects or storage, along with an additional storage shed. The laundry room is thoughtfully designed with a built in pedestal, utility sink, cabinetry, broom closet, and folding counter. A new A/C system ensures comfort year round. Residents of Mystic Shores enjoy access to incredible amenities, including: 1. Lake park overlooking Canyon Lake with walking trails, pavilion, playground, sports courts, and grills 2. Two community pools 3. Nature preserve with hiking trails and Guadalupe River access 4. Nearby boat ramp and private boat/RV storage 5. Clubhouse with fitness center, dance studio, caterer's kitchen, rental space, and active social calendar. This home perfectly blends tranquility, space, and modern convenience a true Hill Country retreat in one of the area's most desirable communities.
Features
Possible Terms
- Conventional
- FHA
- VA
- Cash
Accessibility
- Doors-Swing-In
- Entry Slope less than 1 foot
- Grab Bars in Bathroom(s)
- No Steps Down
- Level Lot
- Level Drive
- No Stairs
- First Floor Bath
- Full Bath/Bed on 1st Flr
- First Floor Bedroom
- Stall Shower
Air Conditioning
- Two Central
- One Window/Wall
- Zoned
Apprx Age
- 12
Block
- NA
Builder Name
- unknown
Construction
- Pre-Owned
Contract
- Exclusive Right To Sell
Currently Being Leased
- No
Elementary School
- Rebecca Creek
Exterior Features
- 3 Sides Masonry
- Stone/Rock
- Stucco
- Cement Fiber
Fireplace
- One
- Living Room
- Gas
- Gas Starter
Floor
- Carpeting
- Ceramic Tile
Foundation
- Slab
Garage Parking
- Three Car Garage
- Attached
- Golf Cart
- Side Entry
Heating
- Central
- Heat Pump
- Zoned
- 2 Units
Heating Fuel
- Propane Owned
High School
- Canyon Lake
Home Owners Association Fee
- 414
Home Owners Association Frequency
- Annually
Home Owners Association Mandatory
- Mandatory
Home Owners Association Name
- MYSTIC SHORES POA
Inclusions
- Ceiling Fans
- Chandelier
- Washer Connection
- Dryer Connection
Instdir
- hwy 281
- east on fm 306
- north (left) on Mystic Breeze
- left on Coneflower to 123 Coneflower on right side
Interior Features
- One Living Area
- Separate Dining Room
- Eat-In Kitchen
- Island Kitchen
- Breakfast Bar
- Walk-In Pantry
- Study/Library
- Shop
- Utility Room Inside
- 1st Floor Lvl/No Steps
- High Ceilings
- Open Floor Plan
- Cable TV Available
- All Bedrooms Downstairs
- Laundry Main Level
- Laundry Room
- Walk in Closets
Kitchen Length
- 15
Legal Desc Lot
- 1488
Legal Description
- Mystic Shores 12
- Lot 1488
Lot Description
- Cul-de-Sac/Dead End
- Bluff View
- 2 - 5 Acres
- Partially Wooded
- Mature Trees (ext feat)
- Secluded
- Level
- Canyon Lake
- Guadalupe River
Lot Improvements
- Street Paved
Middle School
- Mountain Valley
Miscellaneous
- No City Tax
- Virtual Tour
- Cluster Mail Box
- School Bus
Multiple HOA
- No
Neighborhood Amenities
- Waterfront Access
- Pool
- Tennis
- Clubhouse
- Park/Playground
- Jogging Trails
- Sports Court
- Bike Trails
- BBQ/Grill
- Basketball Court
- Volleyball Court
- Lake/River Park
- Boat Ramp
Occupancy
- Owner
Other Structures
- Shed(s)
- Storage
- Workshop
Owner Lrealreb
- No
Ph To Show
- 314-413-9216
Possession
- Closing/Funding
- Negotiable
Property Type
- Single Residential
Roof
- Composition
School District
- Comal
Source Sqft
- Appsl Dist
Style
- One Story
- Traditional
- Texas Hill Country
Total Tax
- 4264.99
Utility Supplier Elec
- PEC
Utility Supplier Gas
- propane
Utility Supplier Sewer
- Septic
Utility Supplier Water
- CLWSC
Virtual Tour Url
- https://drive.google.com/file/d/1k1XlKK4VmjIlDVdJ8nZ321uQp_V267On/view?usp=sharing
Water/Sewer
- Water System
- Septic
- Aerobic Septic
- City
Window Coverings
- All Remain
Year Built
- 2013
Property Location and Similar Properties


