
- Michaela Aden, ABR,MRP,PSA,REALTOR ®,e-PRO
- Premier Realty Group
- Mobile: 210.859.3251
- Mobile: 210.859.3251
- Mobile: 210.859.3251
- michaela3251@gmail.com
Property Photos


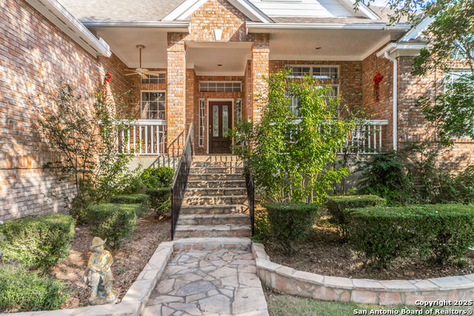
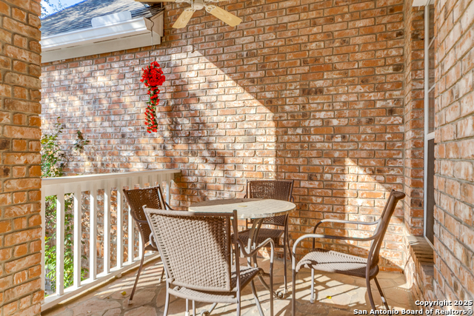
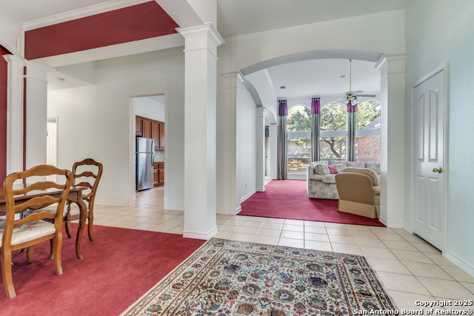
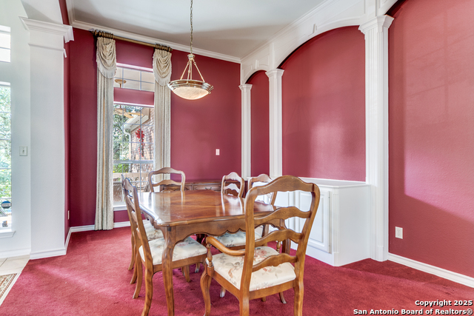
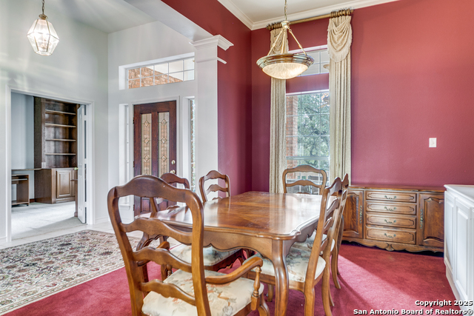
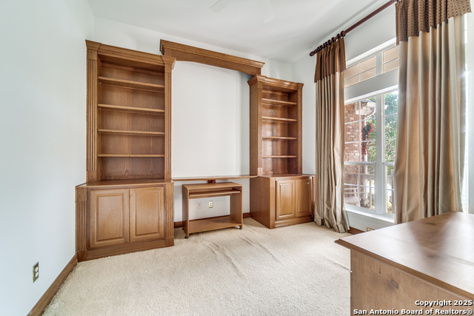
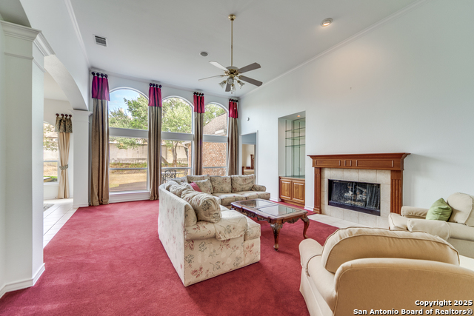
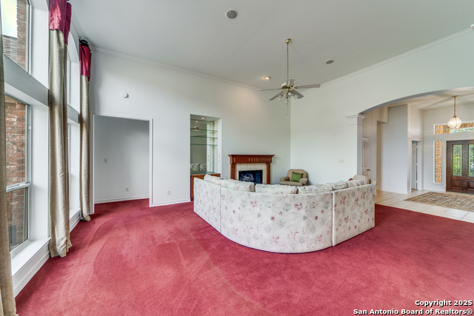
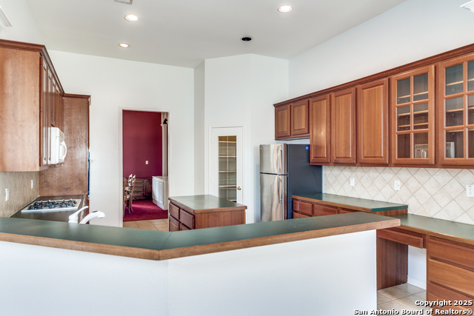
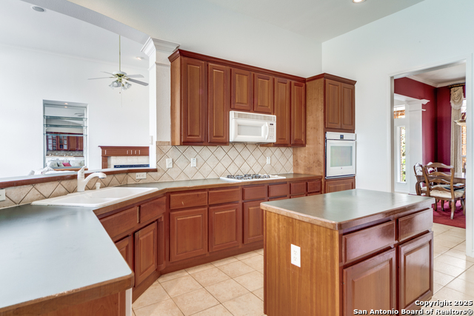
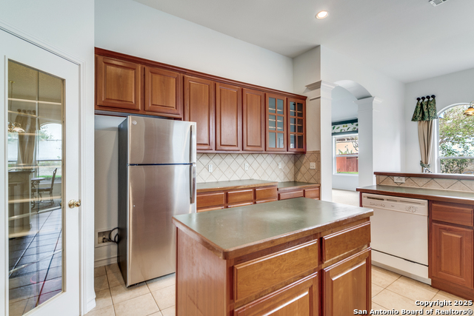
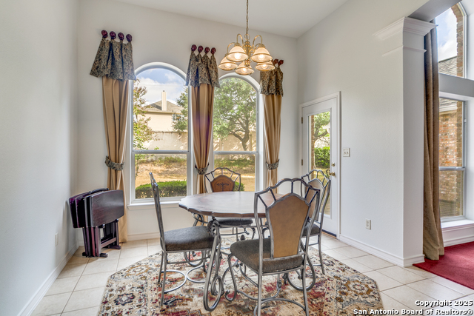
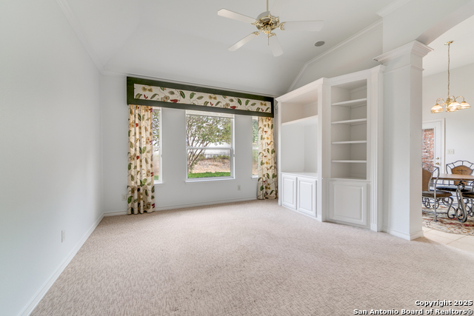
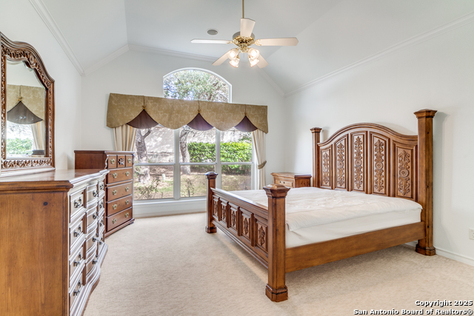
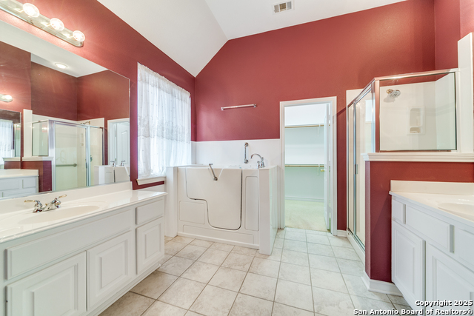
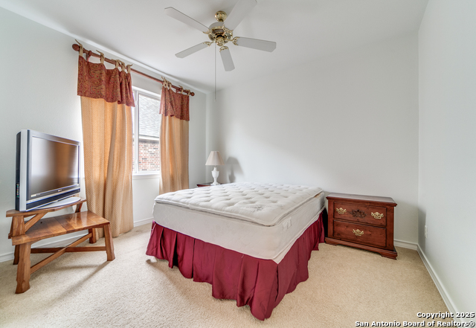
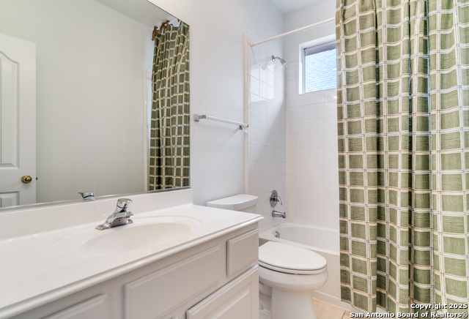
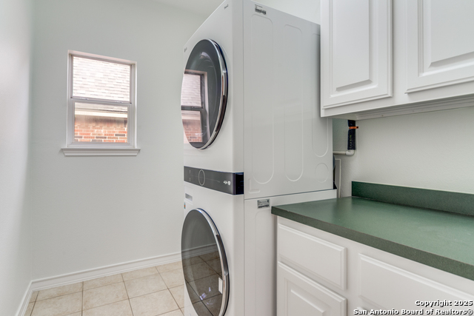
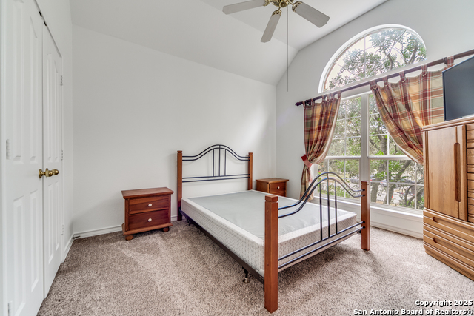
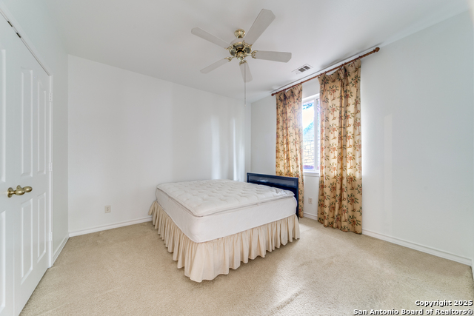
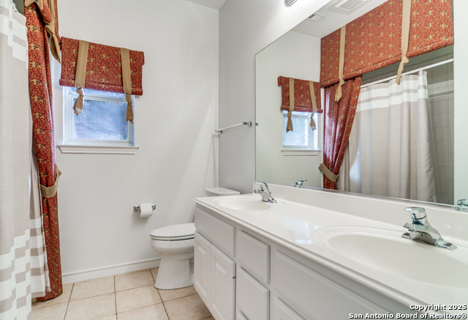
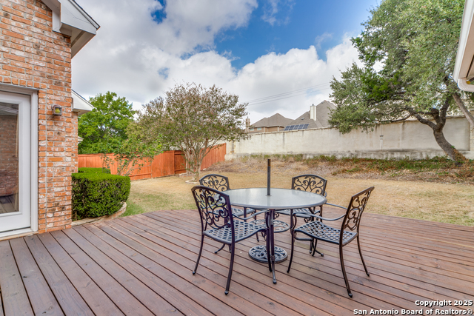
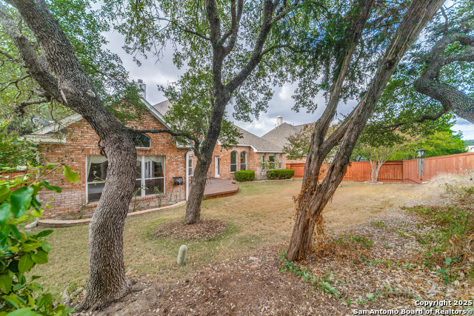
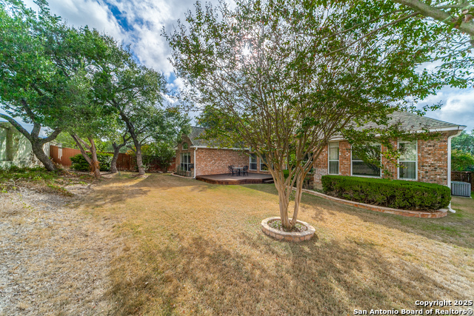

- MLS#: 1916768 ( Single Residential )
- Street Address: 2211 Bears Notch
- Viewed: 43
- Price: $515,000
- Price sqft: $147
- Waterfront: No
- Year Built: 2000
- Bldg sqft: 3512
- Bedrooms: 4
- Total Baths: 4
- Full Baths: 3
- 1/2 Baths: 1
- Garage / Parking Spaces: 2
- Days On Market: 33
- Additional Information
- County: BEXAR
- City: San Antonio
- Zipcode: 78258
- Subdivision: Mountain Lodge
- District: North East I.S.D.
- Elementary School: Tuscany Heights
- Middle School: Tejeda
- High School: Johnson
- Provided by: JPAR San Antonio
- Contact: Tammy Cox
- (210) 789-4310

- DMCA Notice
-
DescriptionTHIS HOME QUALIFIES FOR LENDER PAID 2 1 BUY DOWN. Welcome to Mountain Lodge! This rare one story gem offers over 3,500 square feet of spacious living with 4 bedrooms, 3.5 baths, and thoughtful details throughout. Originally built in 2000 as a model home, this property has had only one owner and has been meticulously maintained inside and out. Featuring a walk in attic for easy storage and endless potential, this home is perfect for a family ready to make it their own with personal updates and finishes. The open layout, generous bedrooms, and timeless design provide a wonderful canvas for your dream home. Located within the highly acclaimed NEISD school district, this home offers access to exemplary schools, ideal for families seeking top tier education. Conveniently situated off Highway 281 and Wilderness Oak, you'll enjoy easy access north or south, plus nearby shopping, dining, and entertainment. Don't miss the opportunity to own this well cared for original model home in one of San Antonio's most desirable neighborhoods. Come see it for yourself you won't be disappointed!
Features
Possible Terms
- Conventional
- FHA
- VA
- Cash
Air Conditioning
- Two Central
Apprx Age
- 25
Builder Name
- Morrison Homes
Construction
- Pre-Owned
Contract
- Exclusive Right To Sell
Days On Market
- 29
Currently Being Leased
- No
Dom
- 29
Elementary School
- Tuscany Heights
Exterior Features
- Brick
- 4 Sides Masonry
Fireplace
- One
- Family Room
- Gas
Floor
- Carpeting
- Ceramic Tile
Foundation
- Slab
Garage Parking
- Two Car Garage
Heating
- Central
- 2 Units
Heating Fuel
- Electric
High School
- Johnson
Home Owners Association Fee
- 287
Home Owners Association Frequency
- Quarterly
Home Owners Association Mandatory
- Mandatory
Home Owners Association Name
- DIAMOND ASSOCIATION MGT
Inclusions
- Ceiling Fans
- Chandelier
- Washer Connection
- Dryer Connection
- Stacked Washer/Dryer
- Cook Top
- Built-In Oven
- Self-Cleaning Oven
- Microwave Oven
- Gas Cooking
- Disposal
- Dishwasher
- Ice Maker Connection
- Water Softener (owned)
- Smoke Alarm
- Electric Water Heater
- Garage Door Opener
- Plumb for Water Softener
- Solid Counter Tops
- City Garbage service
Instdir
- 281 to Wilderness Oak
Interior Features
- Two Living Area
- Separate Dining Room
- Eat-In Kitchen
- Two Eating Areas
- Breakfast Bar
- Walk-In Pantry
- Study/Library
- Utility Room Inside
- High Ceilings
- Open Floor Plan
- High Speed Internet
- All Bedrooms Downstairs
- Laundry Main Level
- Laundry Room
- Walk in Closets
- Attic - Partially Finished
- Attic - Floored
Kitchen Length
- 16
Legal Desc Lot
- 89
Legal Description
- Cb 4926C Blk 1 Lot 89 Laredo Springs Subd Ut-1 Pud
Lot Improvements
- Street Paved
- Curbs
- Sidewalks
- Streetlights
- Fire Hydrant w/in 500'
- US Highway
Middle School
- Tejeda
Multiple HOA
- No
Neighborhood Amenities
- Controlled Access
- Pool
- Tennis
- Park/Playground
- Sports Court
- BBQ/Grill
- Basketball Court
Occupancy
- Vacant
Owner Lrealreb
- No
Ph To Show
- 210-222-2227
Possession
- Closing/Funding
Property Type
- Single Residential
Recent Rehab
- No
Roof
- Composition
School District
- North East I.S.D.
Source Sqft
- Appsl Dist
Style
- One Story
Total Tax
- 10240.38
Utility Supplier Elec
- CPS
Utility Supplier Gas
- CPS
Utility Supplier Sewer
- SAWS
Utility Supplier Water
- SAWS
Views
- 43
Water/Sewer
- Water System
Window Coverings
- All Remain
Year Built
- 2000
Property Location and Similar Properties


