
- Michaela Aden, ABR,MRP,PSA,REALTOR ®,e-PRO
- Premier Realty Group
- Mobile: 210.859.3251
- Mobile: 210.859.3251
- Mobile: 210.859.3251
- michaela3251@gmail.com
Property Photos
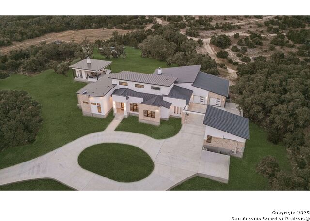

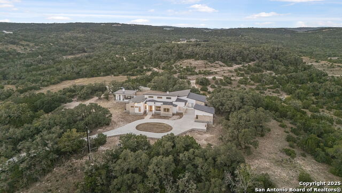
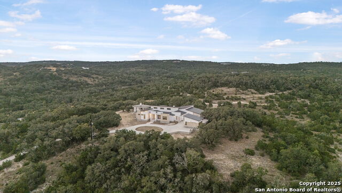
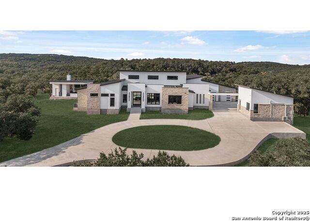
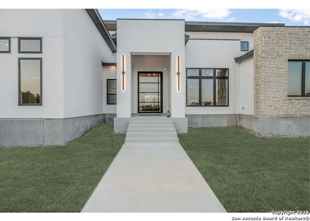
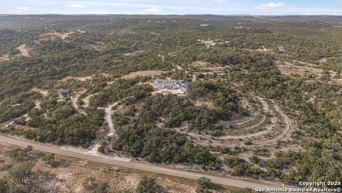
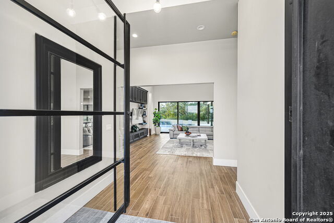
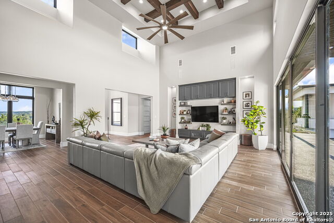
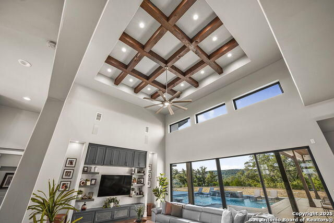
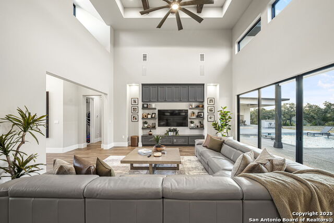
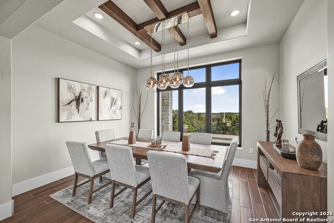
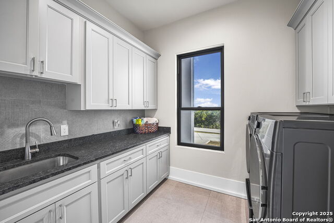
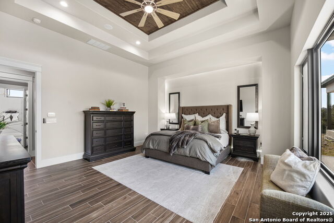
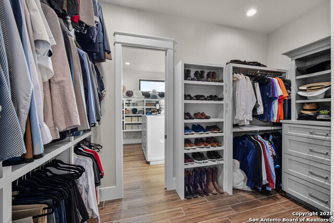
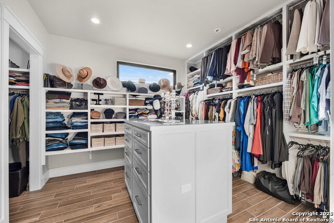
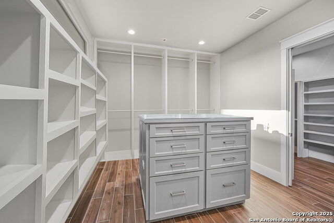
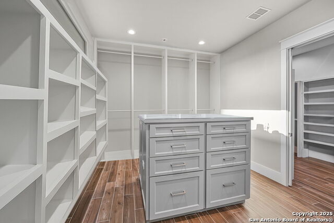
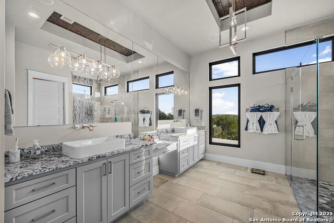
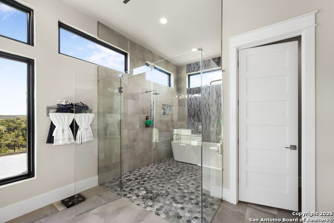
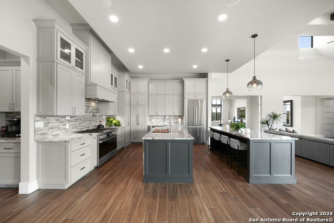
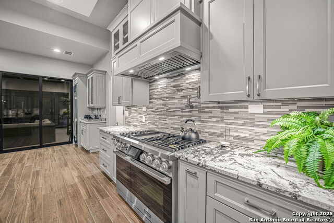
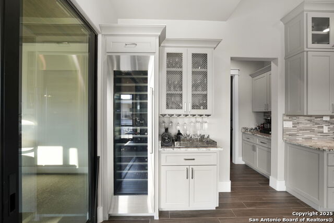
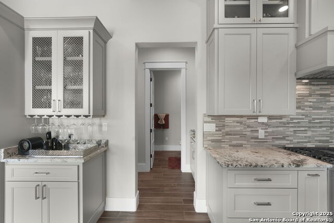
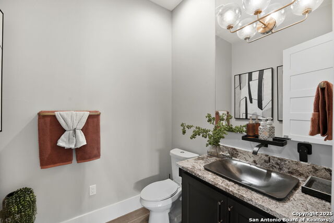
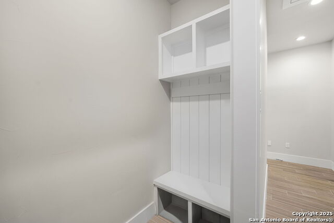
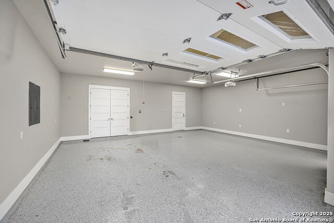
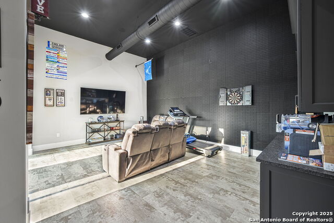
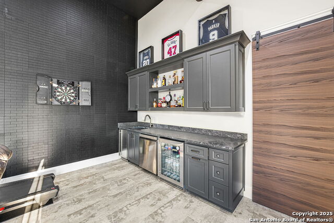
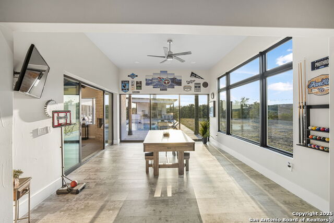
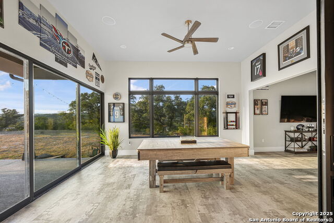
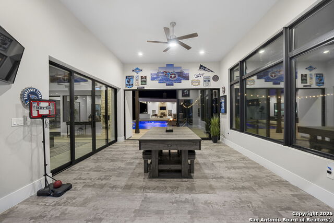
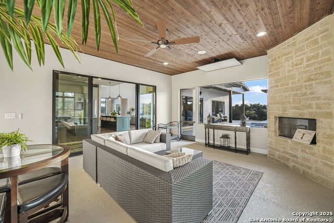
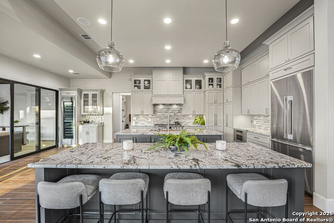
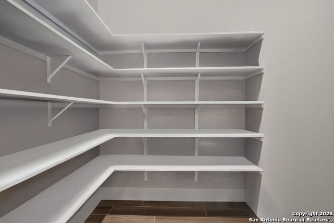
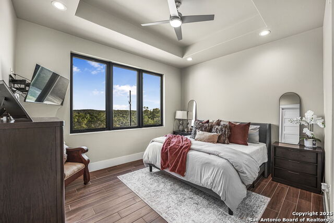
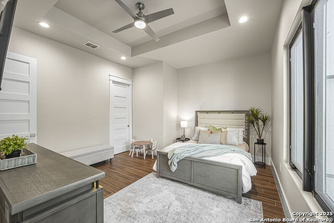
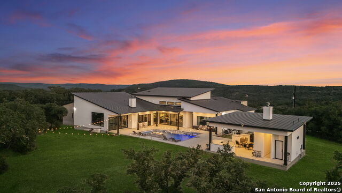
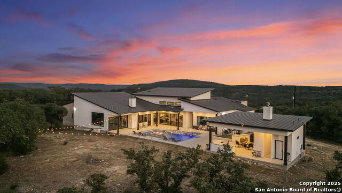
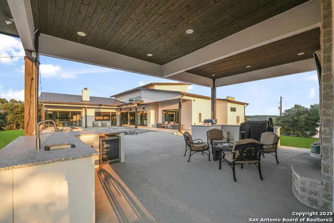
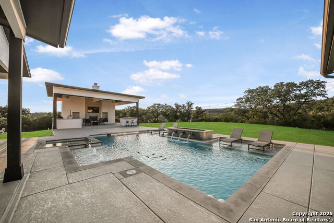
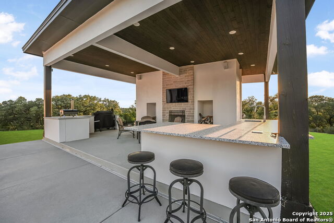
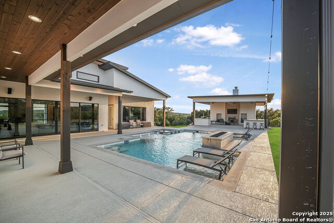
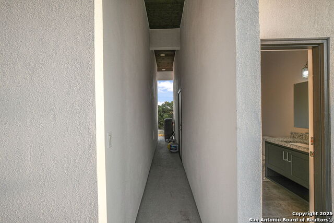
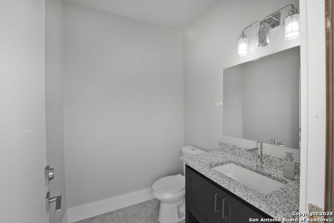
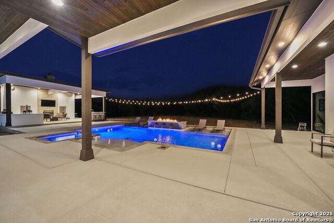
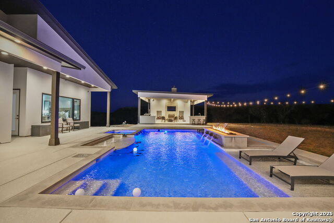
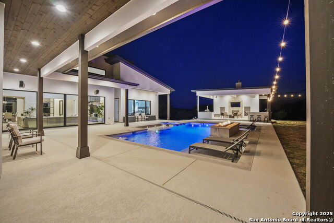
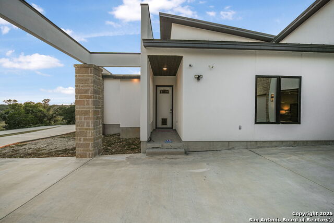
- MLS#: 1916689 ( Single Residential )
- Street Address: 1418 Park Road 37
- Viewed: 102
- Price: $2,199,990
- Price sqft: $449
- Waterfront: No
- Year Built: 2023
- Bldg sqft: 4901
- Bedrooms: 3
- Total Baths: 6
- Full Baths: 3
- 1/2 Baths: 3
- Garage / Parking Spaces: 2
- Days On Market: 68
- Additional Information
- County: BEXAR
- City: Helotes
- Zipcode: 78023
- Subdivision: Canyon Creek Preserve
- District: Northside
- Elementary School: Call District
- Middle School: Call District
- High School: Call District
- Provided by: Keller Williams City-View
- Contact: Reginald Prothro
- (210) 557-2522

- DMCA Notice
-
DescriptionNestled on an expansive 10 acres of prime real estate is this FULLY FURNISHED one story contemporary estate offering the best of all worlds...luxury, exclusivity, and value. As you approach the property, you'll be greeted by a "true" private entryway to your home, even though it's part of an even larger acreage community comprised of 20 30 acre tracts. This gated entryway leads through a long winding driveway surrounded by trees and shrubs, evoking warm thoughts of country living, but with modern conveniences. Stepping inside this 4,900+ square foot home, you'll be immediately captivated by a 10 foot wrought iron door that opens to an open floor plan that is both welcoming and highly functional. Adjacent to the Texas sized family room is the chef inspired kitchen, featuring two oversized islands and state of the art appliances that can accommodate any size gathering. Speaking of gatherings, the 20 foot wide sliding doors open to a spacious wrap around patio area complete with a Keith Zars pool and spa, ensuring that your seasonal gatherings are truly memorable. Of course, no pool and patio can be complete without a 900 square foot pavilion, which boasts two additional bathrooms and a shower. Not to be outdone, there's an owner's suite that serves as a private sanctuary. The spa like bathroom features a sleek built in bench, dual overhead showerheads and a large soaking tub. The His & Her closets are a must see in person to fully appreciate the elevated luxury experience. While there are far too many upgrades to mention in this description (we have a limited word count), attached is a list of features that are sure to warrant an in person tour. Whether you're waking up to jaw dropping amazing views in every room or winding down while relaxing on your private oasis, this home will awaken all your sensory receptors and bring you the great life. Words matter, but seeing is believing.
Features
Possible Terms
- Conventional
- Cash
Air Conditioning
- Two Central
Block
- N/A
Builder Name
- PCSSA Custom Homes LLC
Construction
- Pre-Owned
Contract
- Exclusive Right To Sell
Days On Market
- 64
Dom
- 64
Elementary School
- Call District
Exterior Features
- Stone/Rock
- Stucco
Fireplace
- Other
Floor
- Ceramic Tile
- Vinyl
Foundation
- Slab
Garage Parking
- Two Car Garage
Heating
- Central
- Heat Pump
Heating Fuel
- Electric
- Propane Owned
High School
- Call District
Home Owners Association Fee
- 550
Home Owners Association Frequency
- Annually
Home Owners Association Mandatory
- Mandatory
Home Owners Association Name
- CANYON CREEK PRESERVE PROPERTY OWNERS ASSOCIATION
Home Faces
- South
Inclusions
- Ceiling Fans
- Central Vacuum
- Washer Connection
- Dryer Connection
- Microwave Oven
- Stove/Range
- Gas Cooking
- Refrigerator
- Disposal
- Dishwasher
- Ice Maker Connection
- Water Softener (owned)
- Wet Bar
- Security System (Owned)
- Garage Door Opener
- 2+ Water Heater Units
Instdir
- 1604 to Hwy 16/Bandera Road (outside the loop)
- to Park Rd 37 and 1.5 miles & look for private entrance on the right.
Interior Features
- One Living Area
- Separate Dining Room
- Two Eating Areas
- Island Kitchen
- Walk-In Pantry
- Study/Library
- Game Room
- Media Room
- Utility Room Inside
- 1st Floor Lvl/No Steps
- High Ceilings
- Open Floor Plan
- High Speed Internet
- All Bedrooms Downstairs
- Laundry Main Level
- Walk in Closets
- Attic - Pull Down Stairs
Kitchen Length
- 19
Legal Desc Lot
- 10
Legal Description
- A1371 J. Grain Survey 127; Acres 10.357
Middle School
- Call District
Multiple HOA
- No
Neighborhood Amenities
- Controlled Access
Occupancy
- Owner
Owner Lrealreb
- Yes
Ph To Show
- 210-222-2227
Possession
- Closing/Funding
Property Type
- Single Residential
Roof
- Metal
School District
- Northside
Source Sqft
- Appsl Dist
Style
- One Story
- Contemporary
Total Tax
- 22633
Utility Supplier Elec
- CPS
Utility Supplier Gas
- Propane
Utility Supplier Grbge
- Tiger San
Utility Supplier Sewer
- Septic
Utility Supplier Water
- Well
Views
- 102
Water/Sewer
- Private Well
- Septic
Window Coverings
- All Remain
Year Built
- 2023
Property Location and Similar Properties


