
- Michaela Aden, ABR,MRP,PSA,REALTOR ®,e-PRO
- Premier Realty Group
- Mobile: 210.859.3251
- Mobile: 210.859.3251
- Mobile: 210.859.3251
- michaela3251@gmail.com
Property Photos
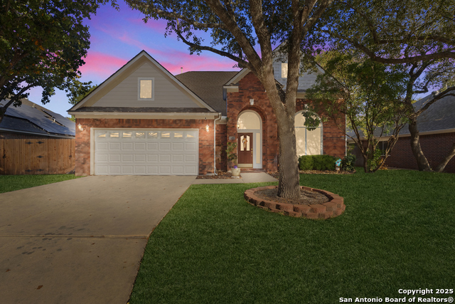

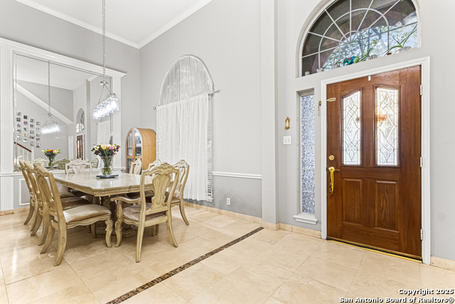
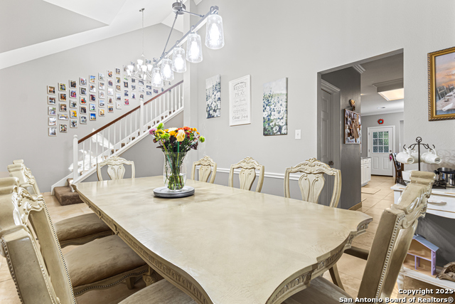
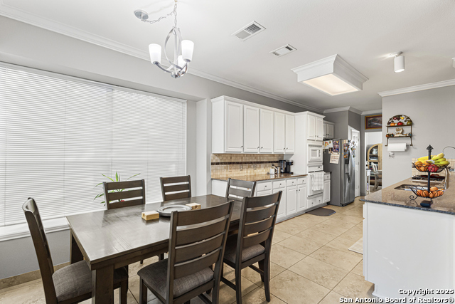
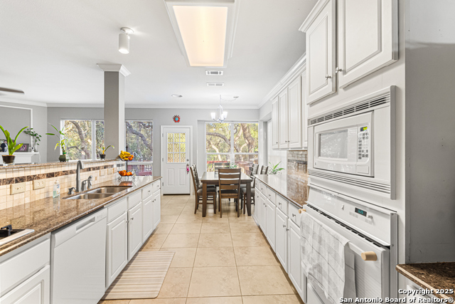
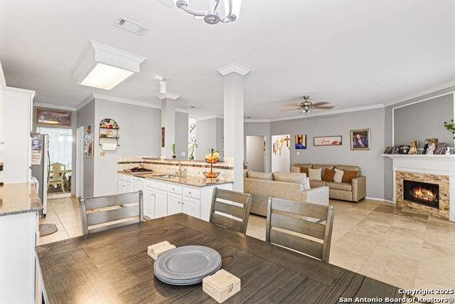
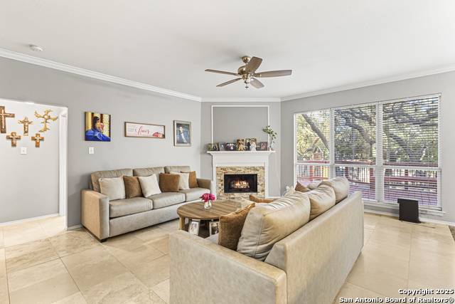
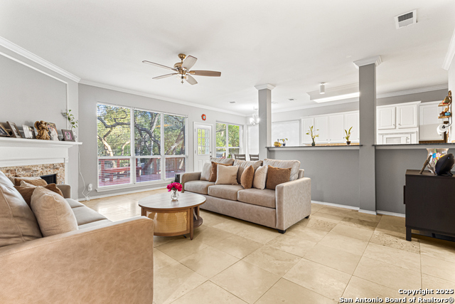
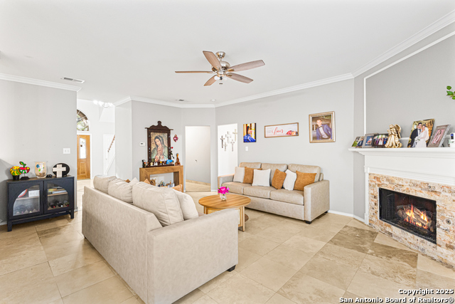
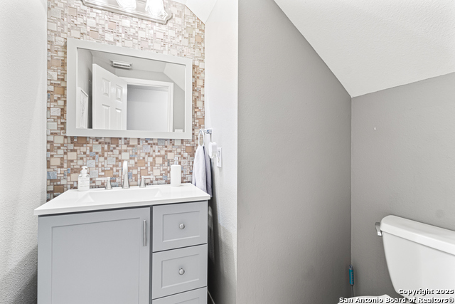
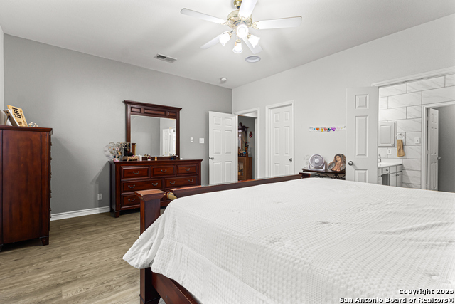
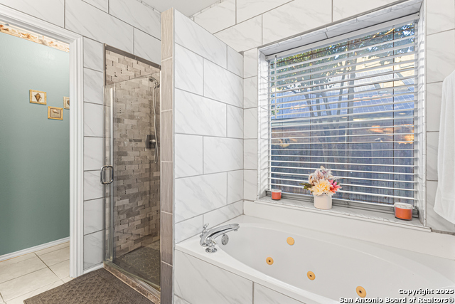
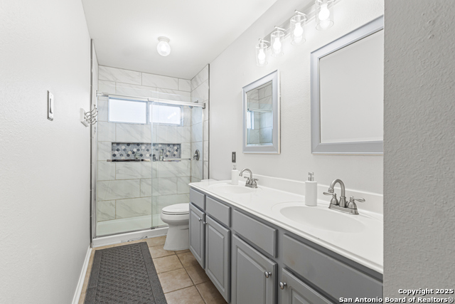
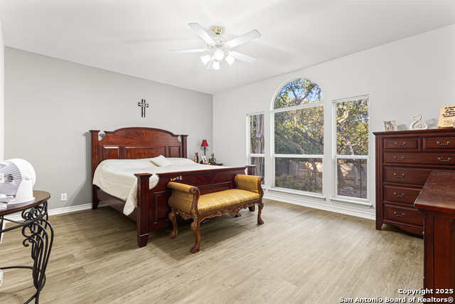
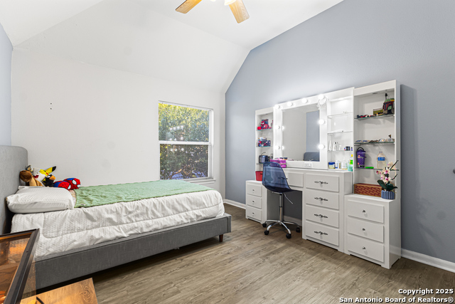
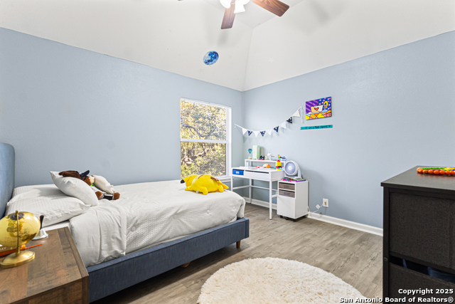
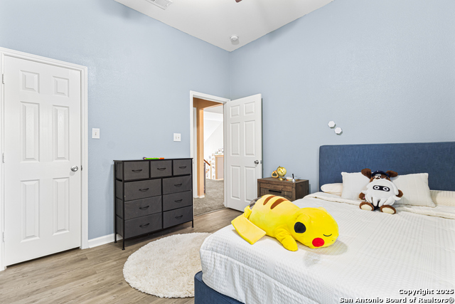
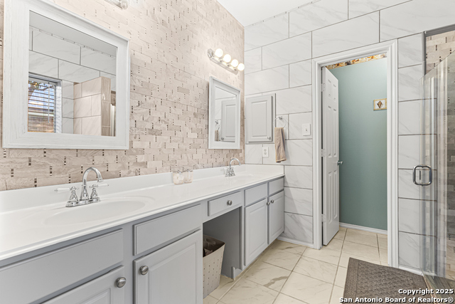
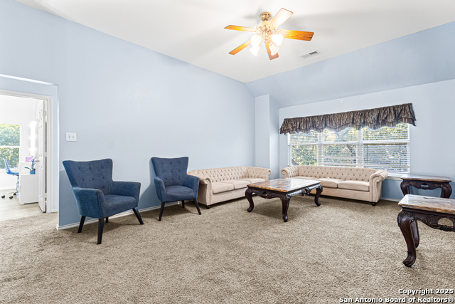
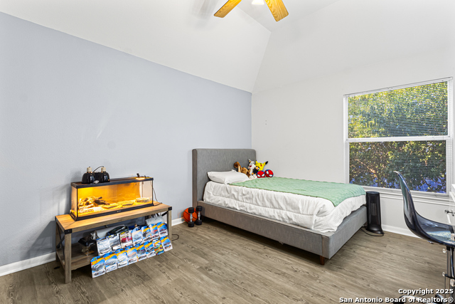
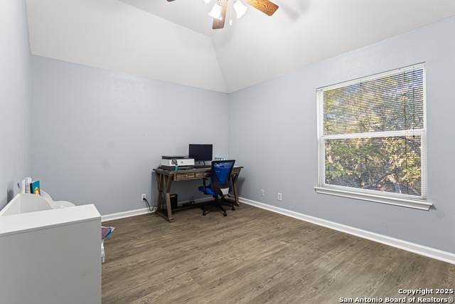
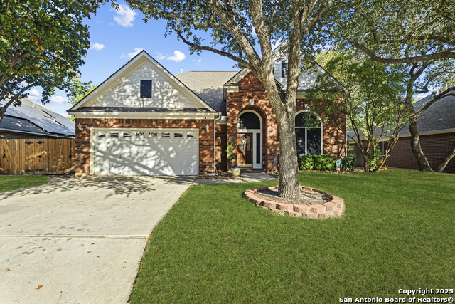
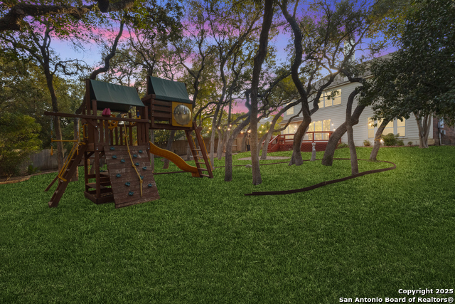
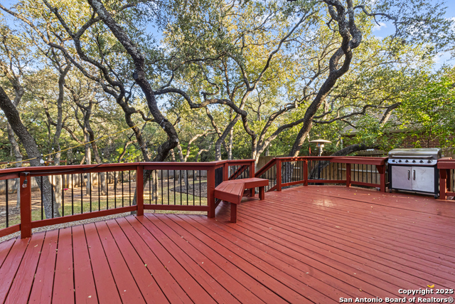
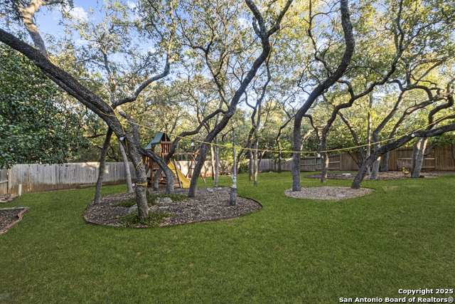
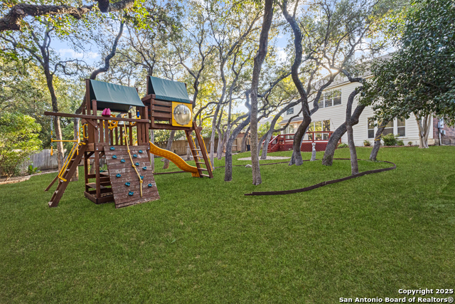
- MLS#: 1916675 ( Single Residential )
- Street Address: 10826 Rocky
- Viewed: 141
- Price: $425,000
- Price sqft: $164
- Waterfront: No
- Year Built: 1996
- Bldg sqft: 2598
- Bedrooms: 4
- Total Baths: 3
- Full Baths: 2
- 1/2 Baths: 1
- Garage / Parking Spaces: 2
- Days On Market: 84
- Additional Information
- County: BEXAR
- City: San Antonio
- Zipcode: 78249
- Subdivision: Creekview Estates
- District: Northside
- Elementary School: Wanke
- Middle School: Stinson Katherine
- High School: Louis D Brandeis
- Provided by: Keller Williams Legacy
- Contact: Arthur Sable
- (210) 986-1165

- DMCA Notice
-
DescriptionCome see why 10826 Rocky Trail stands out for its thoughtful updates, functional layout, and great value. Don't miss your chance to make this home yours! Prestigious & Highly Desirable Creekview Estates! Welcome to this beautifully maintained one owner home nestled in one of San Antonio's most sought after gated communities. This residence blends timeless character with tasteful modern updates from beautiful tile floors to fresh paint and elegant crown molding throughout, every detail has been thoughtfully cared for. The open concept kitchen showcases stunning granite countertops, a custom designer backsplash, and updated decor perfect for entertaining or family gatherings. The spacious master suite located on the first floor and includes a whirlpool tub, his and her vanities, a newly tiled shower with a decorative backsplash, and a large walk in closet. All bedrooms and baths feature brand new flooring, while the upstairs family room offers generous space for relaxation, games, or a home office. Downstairs, you'll find beautiful crown molding and upgraded baseboards adding a refined touch to every room. Step through the French doors to your custom built open patio deck, painted and sealed, overlooking a serene backyard view framed by mature oak trees. It's the perfect spot to enjoy morning coffee or evening sunsets. Enjoy exclusive neighborhood amenities and top rated exemplary schools all within a secure, gated community that embodies both comfort and prestige. This home defines pride of ownership a true gem in Creekview Estates. Schedule your private showing today and experience the warmth, charm, and beauty of 10826 Rocky Trl firsthand.
Features
Possible Terms
- Conventional
- FHA
- VA
- TX Vet
- Cash
Air Conditioning
- One Central
Apprx Age
- 29
Builder Name
- Perry Homes
Construction
- Pre-Owned
Contract
- Exclusive Right To Sell
Days On Market
- 77
Dom
- 77
Elementary School
- Wanke
Exterior Features
- Brick
- 3 Sides Masonry
- Siding
- Cement Fiber
Fireplace
- One
- Living Room
- Gas
Floor
- Ceramic Tile
- Laminate
Foundation
- Slab
Garage Parking
- Two Car Garage
Heating
- Central
Heating Fuel
- Electric
High School
- Louis D Brandeis
Home Owners Association Fee
- 145
Home Owners Association Frequency
- Quarterly
Home Owners Association Mandatory
- Mandatory
Home Owners Association Name
- GOODWIN AND COMPANY
Inclusions
- Ceiling Fans
- Washer Connection
- Dryer Connection
- Cook Top
- Built-In Oven
- Microwave Oven
- Dishwasher
- Smoke Alarm
- Electric Water Heater
- Solid Counter Tops
- Double Ovens
- Central Distribution Plumbing System
- City Garbage service
Instdir
- Bandera Rd
- Prue Rd
- Rocky Trail
Interior Features
- One Living Area
- Separate Dining Room
- Eat-In Kitchen
- Two Eating Areas
- Loft
- Utility Room Inside
Kitchen Length
- 19
Legal Desc Lot
- 124
Legal Description
- Ncb 14615 Blk 1 Lot 124 (Oaks @ French Crk Ut-1 Pud)
Middle School
- Stinson Katherine
Multiple HOA
- No
Neighborhood Amenities
- Controlled Access
- Pool
- Clubhouse
- Park/Playground
- Jogging Trails
Occupancy
- Owner
Owner Lrealreb
- No
Ph To Show
- 2102222227
Possession
- Closing/Funding
Property Type
- Single Residential
Recent Rehab
- Yes
Roof
- Composition
School District
- Northside
Source Sqft
- Appsl Dist
Style
- Two Story
Total Tax
- 8198.82
Views
- 141
Water/Sewer
- Water System
- Sewer System
Window Coverings
- Some Remain
Year Built
- 1996
Property Location and Similar Properties


