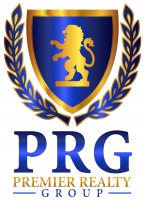
- Michaela Aden, ABR,MRP,PSA,REALTOR ®,e-PRO
- Premier Realty Group
- Mobile: 210.859.3251
- Mobile: 210.859.3251
- Mobile: 210.859.3251
- michaela3251@gmail.com
Property Photos
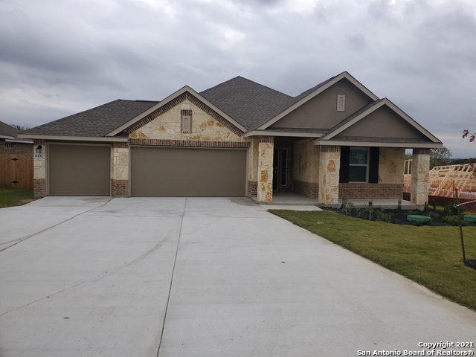

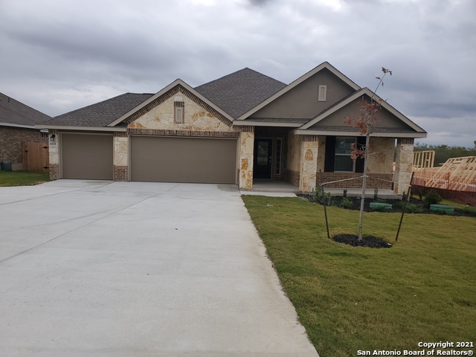
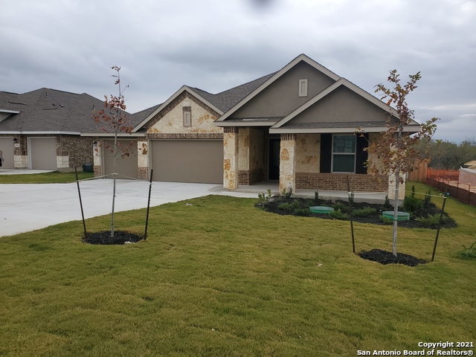
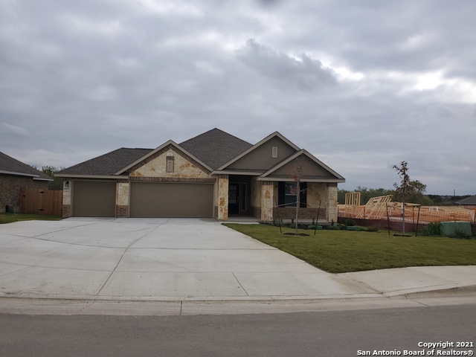
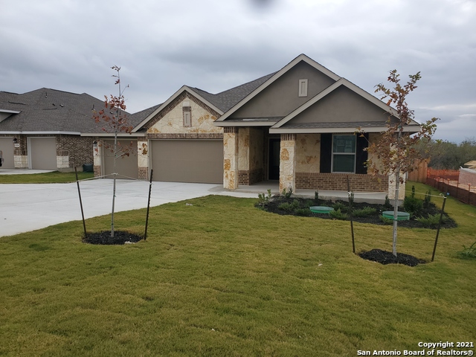
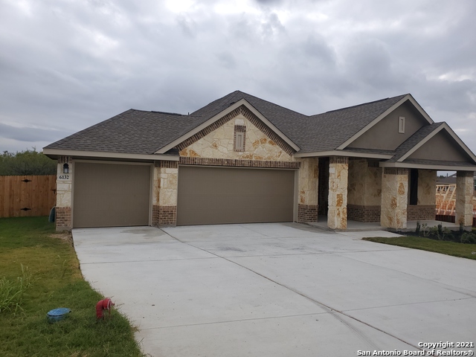
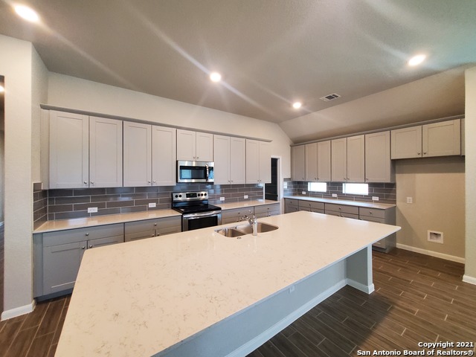
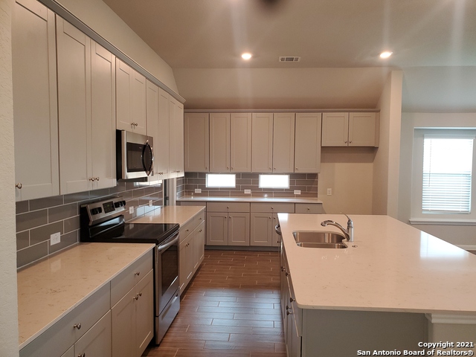
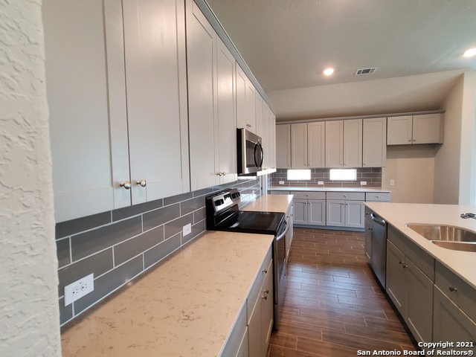
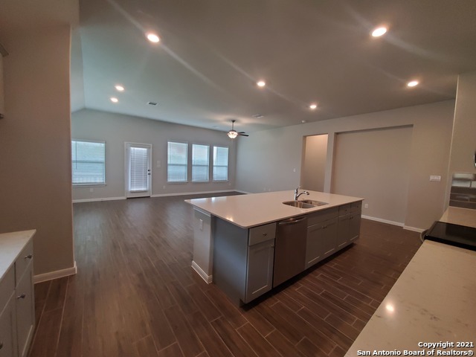
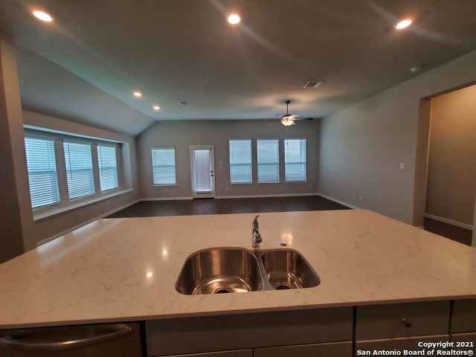
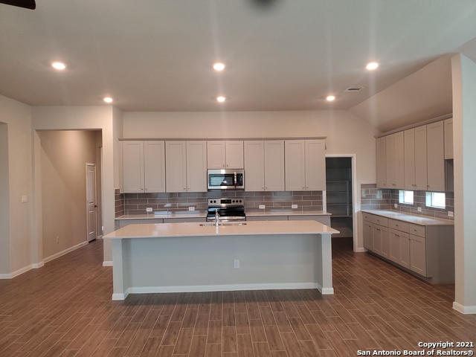
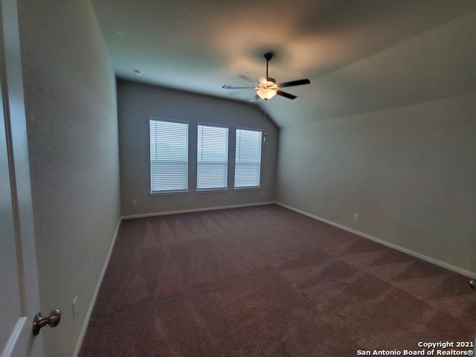
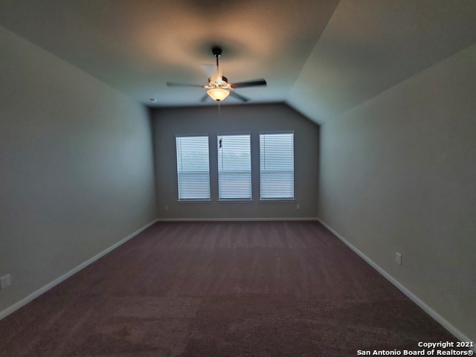
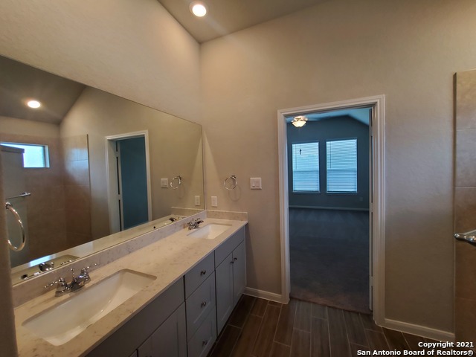
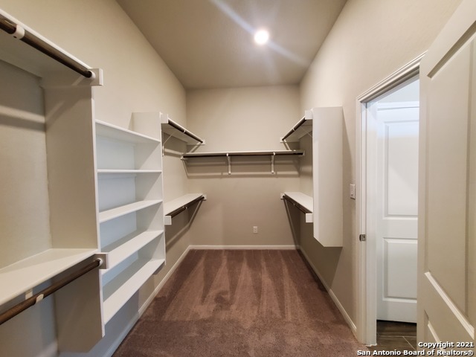
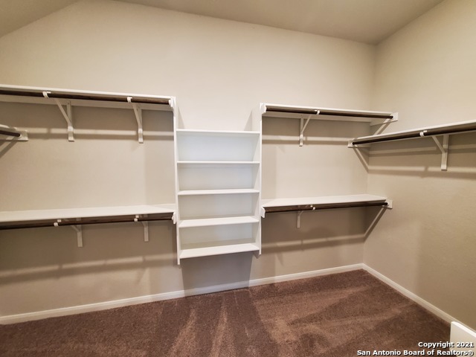
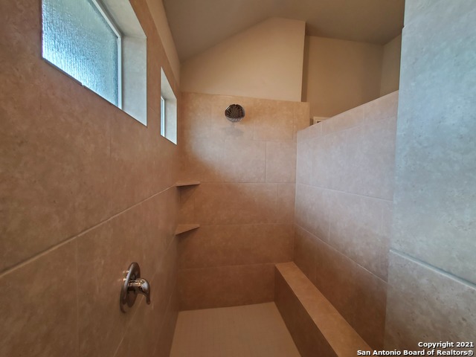
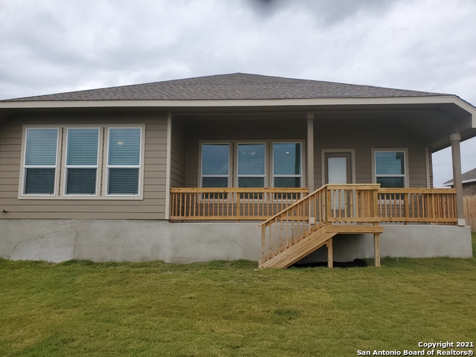
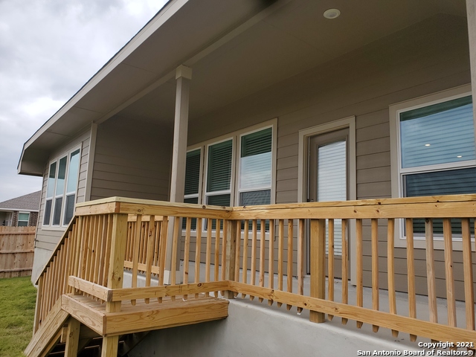
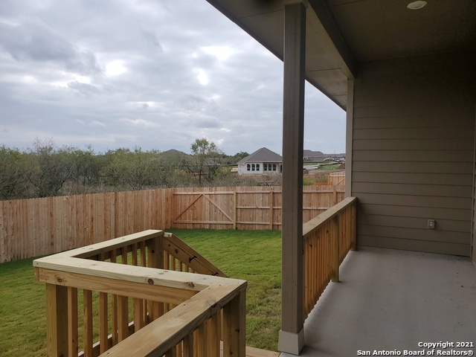
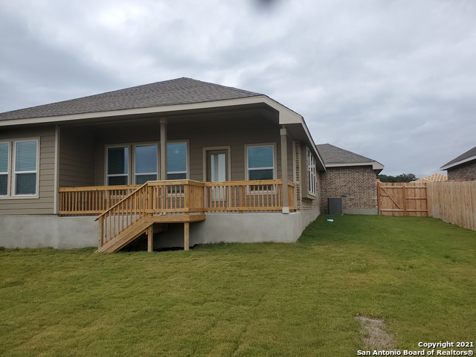
- MLS#: 1916332 ( Residential Rental )
- Street Address: 6132 Treadle
- Viewed: 17
- Price: $2,295
- Price sqft: $1
- Waterfront: No
- Year Built: 2021
- Bldg sqft: 1866
- Bedrooms: 3
- Total Baths: 2
- Full Baths: 2
- Days On Market: 8
- Additional Information
- County: COMAL
- City: New Braunfels
- Zipcode: 78132
- Subdivision: The Crossing
- District: Comal
- Elementary School: Oak Creek
- Middle School: Canyon
- High School: Canyon
- Provided by: Tuscan Res + Invest Realty LLC
- Contact: Maria Wade De La Cruz
- (210) 789-1547

- DMCA Notice
-
DescriptionWow! Move into this newer 3/2/ home with 3 car garage, located on cul de sac and backs up to greenbelt. Privacy & tranquility with an extra large backyard. Nice and bright open floor plan. Spacious open kitchen with plenty of cabinets, marble counter tops and island kitchen & so much more. Dining rm with view of backyard and open windows. Open to family rm makes entertaining a breeze! Extra large master bdrm with massive master bathroom with walk in shower and super large master closet. This is a great home for you! 3 car garage, great neighborhood, pool & playground. Close to shopping, heb and medical and more! (pics taken before tenants) available dec. 1st.
Features
Air Conditioning
- One Central
Application Fee
- 85
Application Form
- TAR
Apply At
- TUSCAN RESIDENTIAL
Builder Name
- LENNAR
Common Area Amenities
- Pool
- Jogging Trail
Elementary School
- Oak Creek
Exterior Features
- 4 Sides Masonry
- Stone/Rock
- Stucco
- Rock/Stone Veneer
Fireplace
- Not Applicable
Flooring
- Carpeting
- Ceramic Tile
Foundation
- Slab
Garage Parking
- Three Car Garage
- Attached
- Oversized
Heating
- Central
Heating Fuel
- Electric
High School
- Canyon
Inclusions
- Washer Connection
- Dryer Connection
- Self-Cleaning Oven
- Microwave Oven
- Stove/Range
- Disposal
- Dishwasher
- Ice Maker Connection
- Security System (Owned)
- Pre-Wired for Security
- Electric Water Heater
- Garage Door Opener
- Custom Cabinets
- City Garbage service
Instdir
- N I35
- LEFT FM 306 RIGHT FM 1102 RIGHT 2ND HAVENS CROSSING
- LEFT ON TREADLE
- RIGHT SIDE CUL-DE-SAC
Interior Features
- One Living Area
- Liv/Din Combo
- Eat-In Kitchen
- Island Kitchen
- Breakfast Bar
- Walk-In Pantry
- Utility Room Inside
- 1st Floor Lvl/No Steps
- High Ceilings
- Open Floor Plan
- Pull Down Storage
- All Bedrooms Downstairs
- Laundry Main Level
Kitchen Length
- 20
Legal Description
- Crossings At Havenwood (The) 3
- Block 6
- Lot 117
Lot Description
- Cul-de-Sac/Dead End
- Level
Max Num Of Months
- 24
Middle School
- Canyon
Min Num Of Months
- 12
Miscellaneous
- Broker-Manager
Occupancy
- Tenant
Owner Lrealreb
- No
Personal Checks Accepted
- Yes
Pet Deposit
- 500
Ph To Show
- 210.222.2227
Property Type
- Residential Rental
Recent Rehab
- No
Rent Includes
- Condo/HOA Fees
Roof
- Composition
Salerent
- For Rent
School District
- Comal
Section 8 Qualified
- No
Security
- Security System
Security Deposit
- 2295
Source Sqft
- Appsl Dist
Style
- One Story
Tenant Pays
- Gas/Electric
- Water/Sewer
- Yard Maintenance
- Garbage Pickup
- Security Monitoring
- Renters Insurance Required
Utility Supplier Elec
- NBU
Utility Supplier Gas
- NA
Utility Supplier Grbge
- CITY
Utility Supplier Other
- INTERNET
Utility Supplier Sewer
- NBU
Utility Supplier Water
- NBU
Views
- 17
Water/Sewer
- Water System
- Sewer System
- Aerobic Septic
Window Coverings
- All Remain
Year Built
- 2021
Property Location and Similar Properties


