
- Michaela Aden, ABR,MRP,PSA,REALTOR ®,e-PRO
- Premier Realty Group
- Mobile: 210.859.3251
- Mobile: 210.859.3251
- Mobile: 210.859.3251
- michaela3251@gmail.com
Property Photos
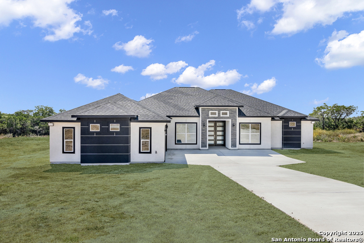

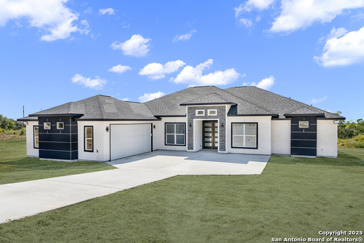
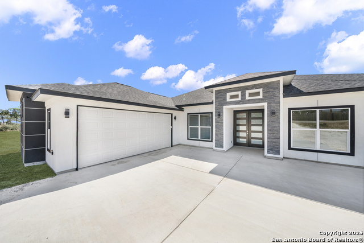
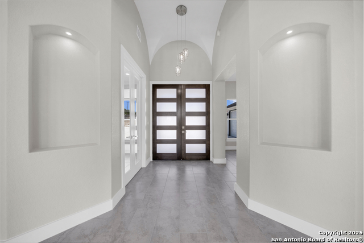
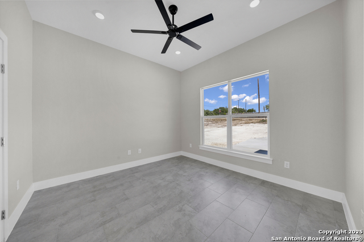
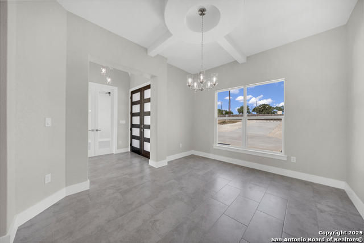
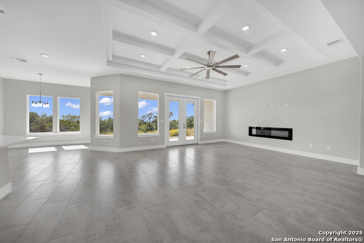
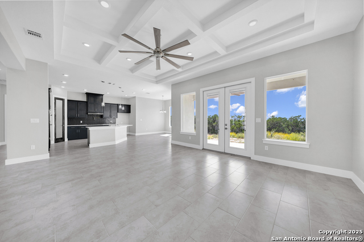
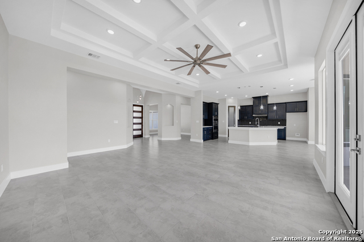
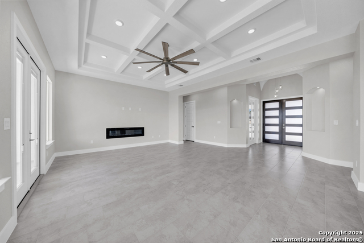
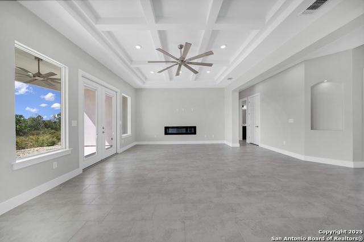
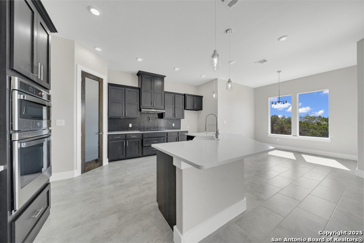
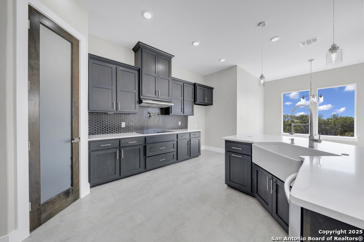
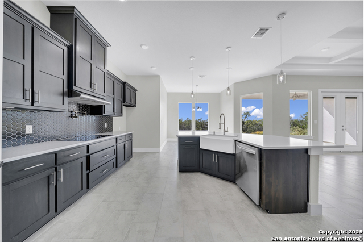
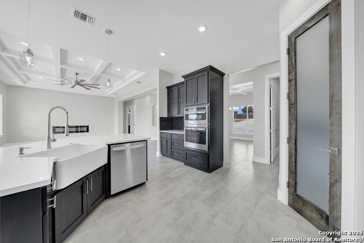
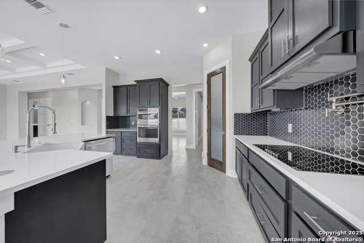
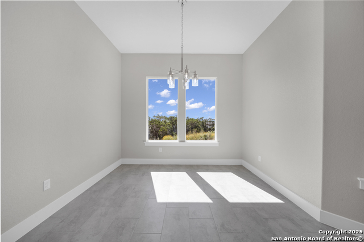
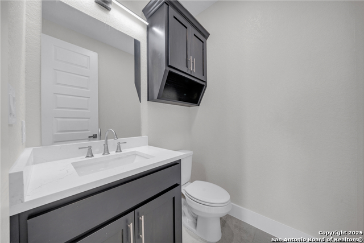
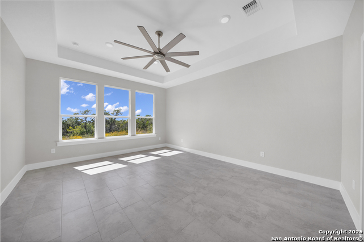
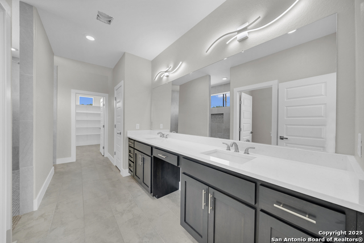
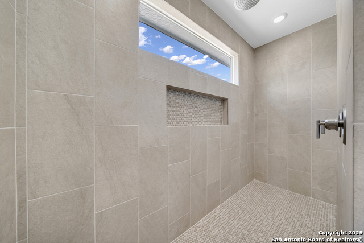
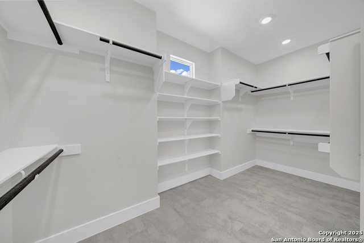
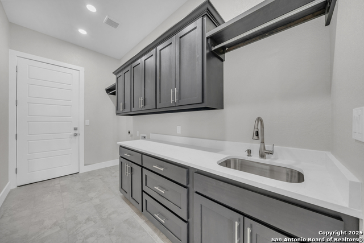
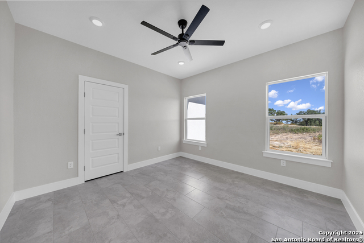
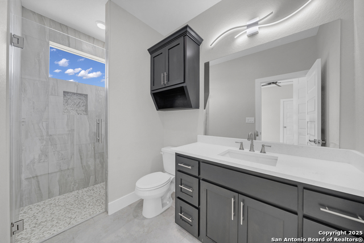
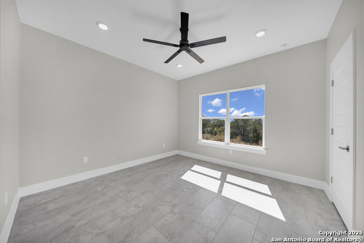
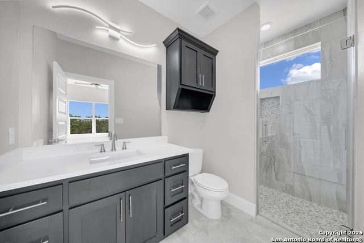
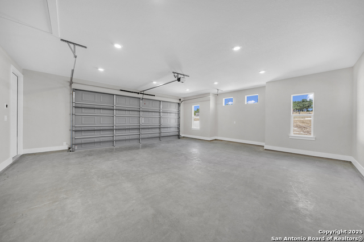
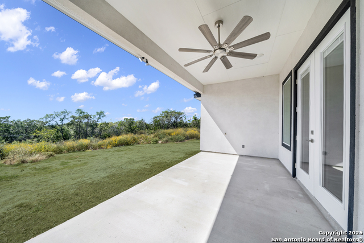
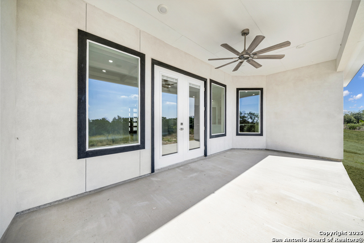
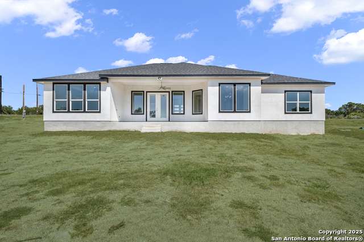
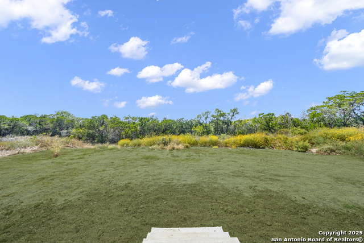
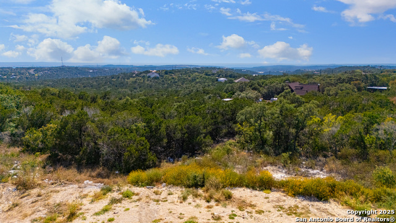
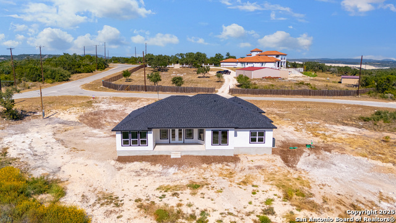
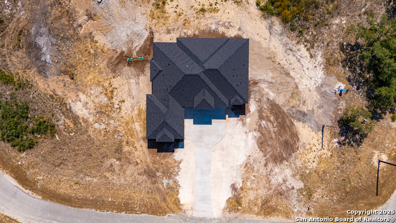
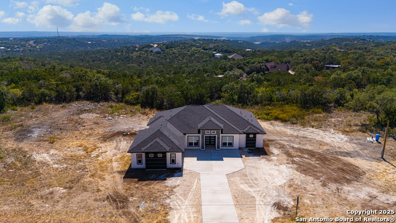
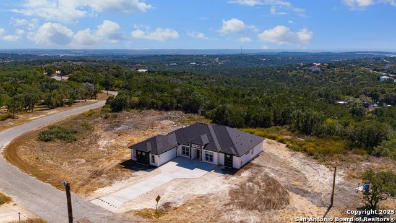
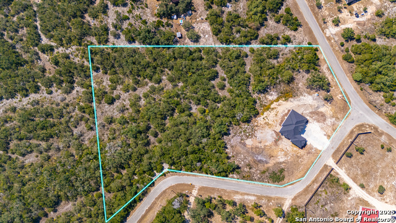
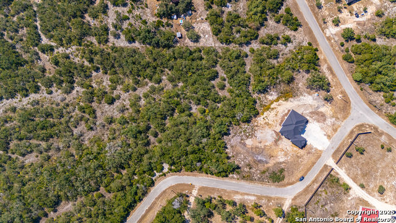
- MLS#: 1916288 ( Single Residential )
- Street Address: 106 County Road 2730
- Viewed: 4
- Price: $674,000
- Price sqft: $258
- Waterfront: No
- Year Built: 2025
- Bldg sqft: 2610
- Bedrooms: 3
- Total Baths: 4
- Full Baths: 3
- 1/2 Baths: 1
- Garage / Parking Spaces: 2
- Days On Market: 8
- Additional Information
- County: MEDINA
- City: Mico
- Zipcode: 78056
- Subdivision: Bear Spring Ranch Unit 3
- District: Medina Valley I.S.D.
- Elementary School: Call District
- Middle School: Call District
- High School: Call District
- Provided by: Keller Williams Heritage Marin Realty & Property M
- Contact: Jaime Marin
- (210) 219-0509

- DMCA Notice
-
DescriptionExperience tranquility and stunning panoramic Hill Country views while still being just minutes from everything! This brand new custom built single story home sits on 2 beautiful acres and offers 2,610 sq ft of contemporary elegance. Featuring a sleek stucco exterior, 3 spacious bedrooms, 3.5 luxurious baths, and a dedicated study/office, this home is designed for both comfort and style. Enjoy the open concept floor plan with soaring ceilings, a bright and airy living space with an in wall fireplace, and expansive windows that capture the views. The gourmet kitchen includes a large breakfast island, farmhouse sink, custom cabinetry, stainless steel appliances, and electric cooking. The dining area is perfect for gatherings and entertaining. The primary suite is a true retreat with a spa inspired bath, walk in shower, and generous closet space. Step outside to a large covered patio where you can unwind and take in the breathtaking scenery. An oversized two car garage adds convenience and storage. Come see this incredible property today where luxury living meets peaceful Hill Country charm!
Features
Possible Terms
- Conventional
- FHA
- VA
- TX Vet
- Cash
Air Conditioning
- One Central
Builder Name
- L&D Custom Homes LLC
Construction
- New
Contract
- Exclusive Right To Sell
Elementary School
- Call District
Exterior Features
- Stucco
Fireplace
- One
- Living Room
Floor
- Ceramic Tile
Foundation
- Slab
Garage Parking
- Two Car Garage
- Attached
Heating
- Central
Heating Fuel
- Electric
High School
- Call District
Home Owners Association Mandatory
- None
Inclusions
- Ceiling Fans
- Chandelier
- Washer Connection
- Dryer Connection
- Cook Top
- Built-In Oven
- Microwave Oven
- Disposal
- Dishwasher
- Smoke Alarm
- Solid Counter Tops
Instdir
- CULEBRA RD. OUTSIDE OF LOOP 1604. TAKE FM 1283 TO CR 2720 TO CR 2727 - HOME ON THE LEFT-HAND SIDE.
Interior Features
- One Living Area
- Liv/Din Combo
- Separate Dining Room
- Eat-In Kitchen
- Two Eating Areas
- Island Kitchen
- Walk-In Pantry
- Study/Library
- 1st Floor Lvl/No Steps
- High Ceilings
- Open Floor Plan
- Cable TV Available
- High Speed Internet
- Laundry Room
- Walk in Closets
Kitchen Length
- 16
Legal Desc Lot
- 100
Legal Description
- Bear Spring Ranch Unit 3 Lot 100
Middle School
- Call District
Neighborhood Amenities
- None
Occupancy
- Vacant
Owner Lrealreb
- No
Ph To Show
- 210.222.2227
Possession
- Closing/Funding
Property Type
- Single Residential
Roof
- Composition
School District
- Medina Valley I.S.D.
Source Sqft
- Bldr Plans
Style
- One Story
Total Tax
- 2298.94
Water/Sewer
- Water System
- Sewer System
Window Coverings
- Some Remain
Year Built
- 2025
Property Location and Similar Properties


