
- Michaela Aden, ABR,MRP,PSA,REALTOR ®,e-PRO
- Premier Realty Group
- Mobile: 210.859.3251
- Mobile: 210.859.3251
- Mobile: 210.859.3251
- michaela3251@gmail.com
Property Photos
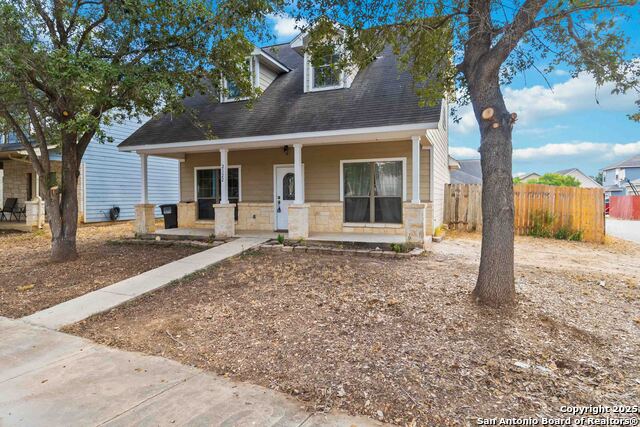

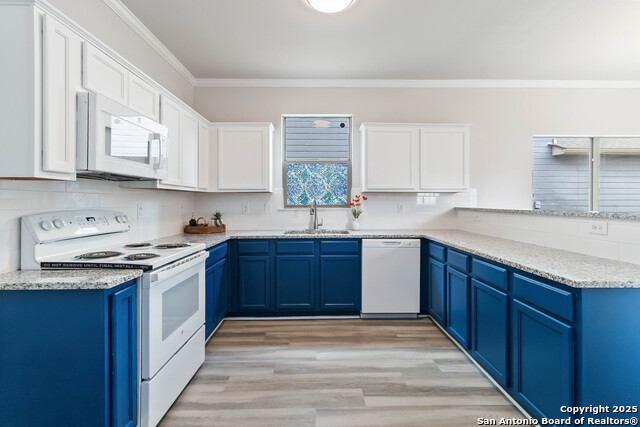
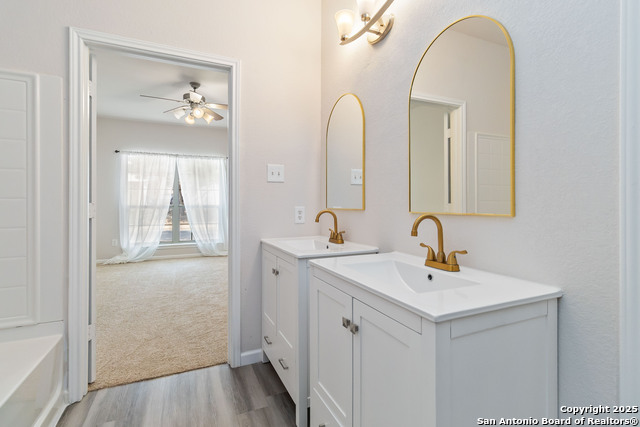
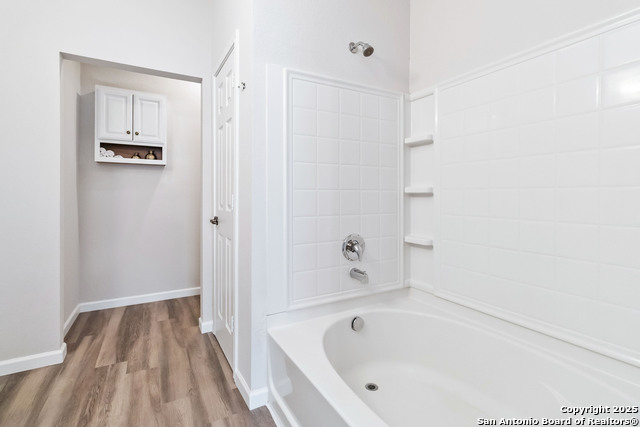
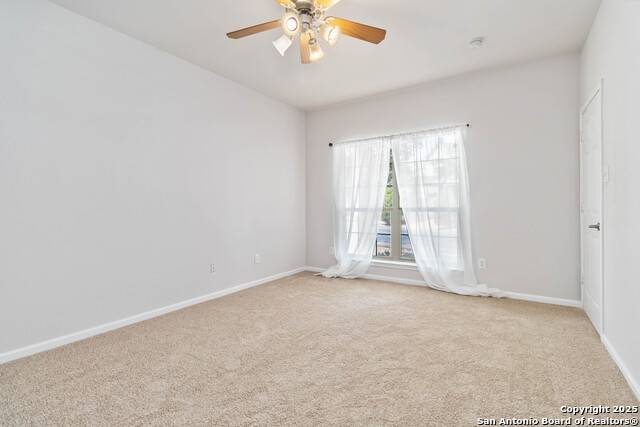
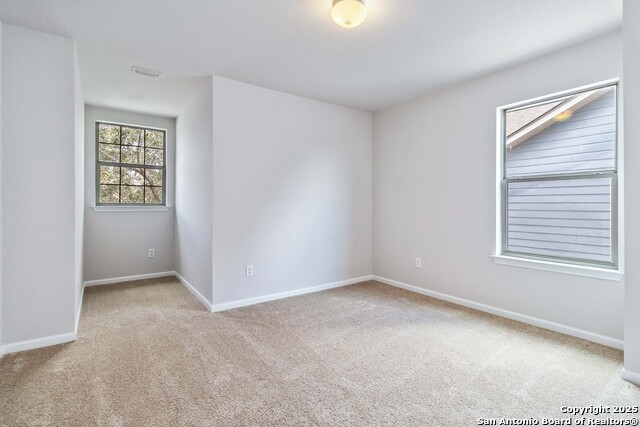
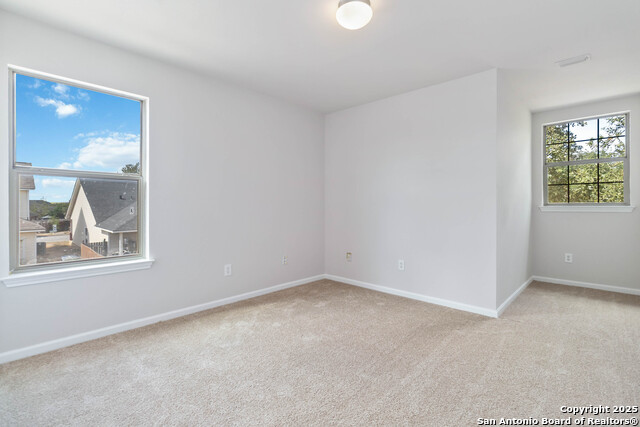
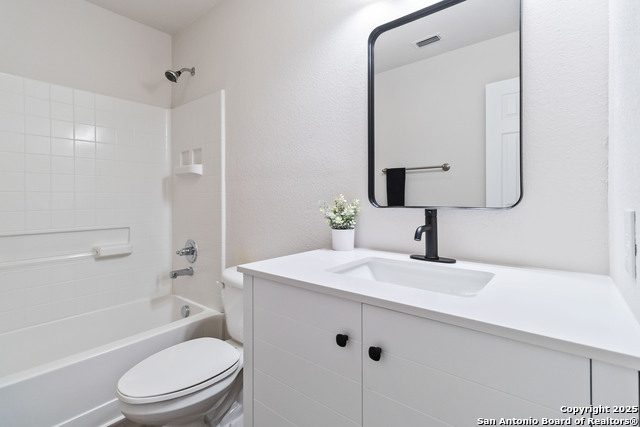
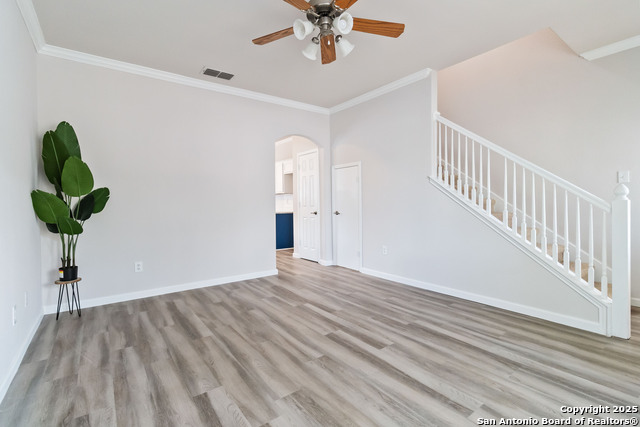
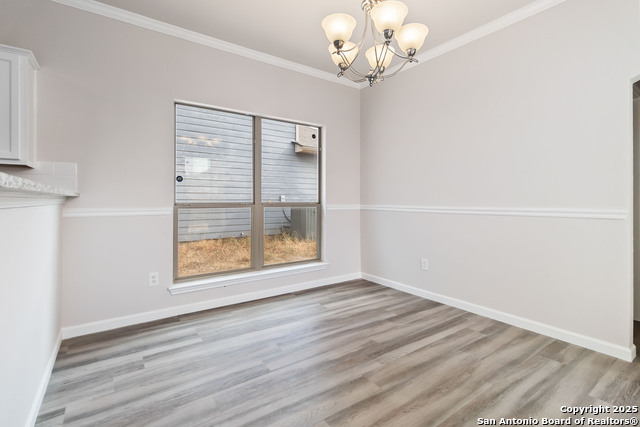
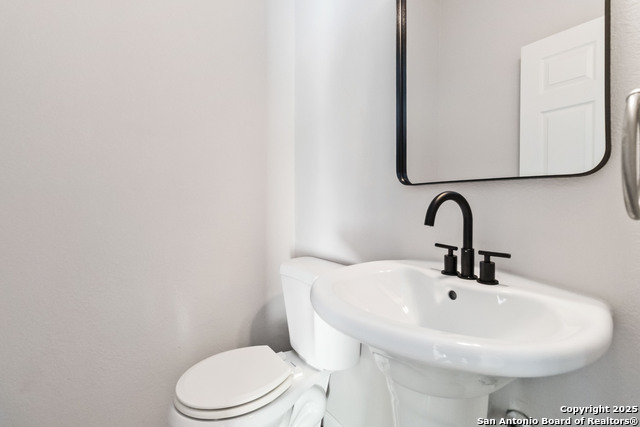
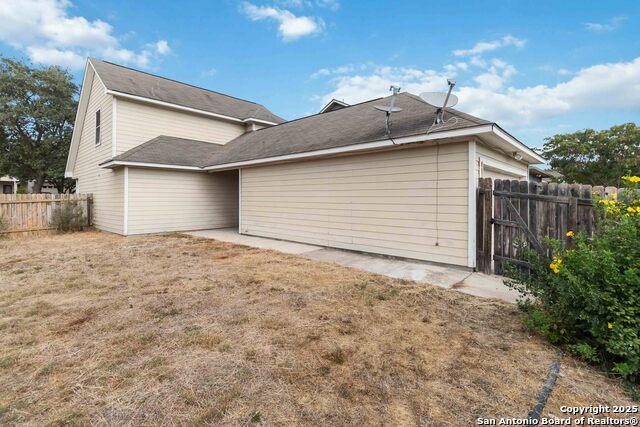
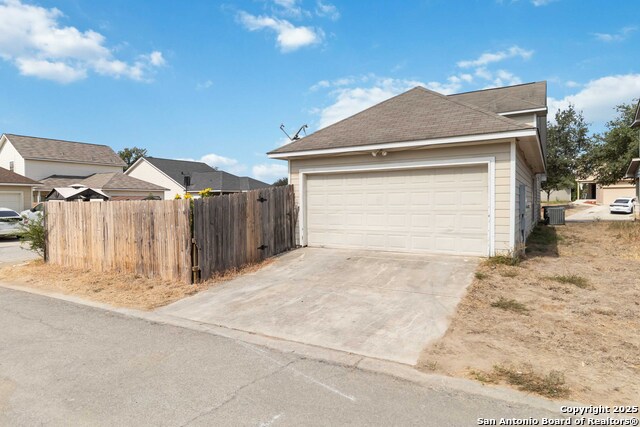
- MLS#: 1916222 ( Single Residential )
- Street Address: 2122 Bigmouth Hook
- Viewed: 15
- Price: $219,990
- Price sqft: $131
- Waterfront: No
- Year Built: 2005
- Bldg sqft: 1677
- Bedrooms: 3
- Total Baths: 3
- Full Baths: 2
- 1/2 Baths: 1
- Garage / Parking Spaces: 2
- Days On Market: 17
- Additional Information
- County: BEXAR
- City: San Antonio
- Zipcode: 78224
- Subdivision: Hunters Pond
- District: Southwest I.S.D.
- Elementary School: Bob Hope
- Middle School: Mc Nair
- High School: Southwest
- Provided by: eXp Realty
- Contact: Consuelo Cervantes
- (210) 990-9341

- DMCA Notice
-
DescriptionThis newly renovated home is a must see! Featuring a master bedroom conveniently located downstairs with spacious walk in closets, it offers plenty of room for seasonal storage. The garage is positioned at the back, enabling an unobstructed view from the front, so you can always stay aware of what's happening outside. Located just minutes from Palo Alto College, only 20 minutes from downtown, and within close proximity to your favorite grocery store, H E B, and various shopping centers, this home is perfectly situated. Don't let this opportunity slip away!
Features
Possible Terms
- Conventional
- FHA
- VA
- Cash
Air Conditioning
- One Central
Apprx Age
- 20
Builder Name
- Choice Homes
Construction
- Pre-Owned
Contract
- Exclusive Right To Sell
Days On Market
- 11
Currently Being Leased
- No
Dom
- 11
Elementary School
- Bob Hope
Exterior Features
- Asbestos Shingle
- Stone/Rock
- Siding
Fireplace
- Not Applicable
Floor
- Vinyl
Foundation
- Slab
Garage Parking
- Two Car Garage
Heating
- Central
Heating Fuel
- Electric
High School
- Southwest
Home Owners Association Fee
- 302.54
Home Owners Association Frequency
- Annually
Home Owners Association Mandatory
- Mandatory
Home Owners Association Name
- HUNTERS POND VILLAGE GREEN
Home Faces
- North
Inclusions
- Ceiling Fans
- Washer Connection
- Dryer Connection
- Microwave Oven
- Stove/Range
- Dishwasher
Instdir
- Loop 410 & Hunters Pond
Interior Features
- One Living Area
- Separate Dining Room
- Utility Room Inside
- Open Floor Plan
- Laundry Main Level
- Walk in Closets
Kitchen Length
- 12
Legal Description
- Cb 4286B Blk 3 Lot 9 Hunters Pond Subd Phase-2 Hunters Pond
Middle School
- Mc Nair
Multiple HOA
- No
Neighborhood Amenities
- Park/Playground
Occupancy
- Vacant
Owner Lrealreb
- Yes
Ph To Show
- SHOWING TIMES
Possession
- Closing/Funding
Property Type
- Single Residential
Recent Rehab
- Yes
Roof
- Wood Shingle/Shake
School District
- Southwest I.S.D.
Source Sqft
- Appsl Dist
Style
- Two Story
Total Tax
- 4526.81
Views
- 15
Water/Sewer
- City
Window Coverings
- Some Remain
Year Built
- 2005
Property Location and Similar Properties


