
- Michaela Aden, ABR,MRP,PSA,REALTOR ®,e-PRO
- Premier Realty Group
- Mobile: 210.859.3251
- Mobile: 210.859.3251
- Mobile: 210.859.3251
- michaela3251@gmail.com
Property Photos
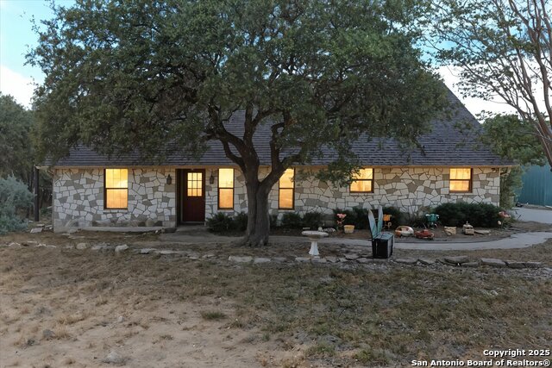

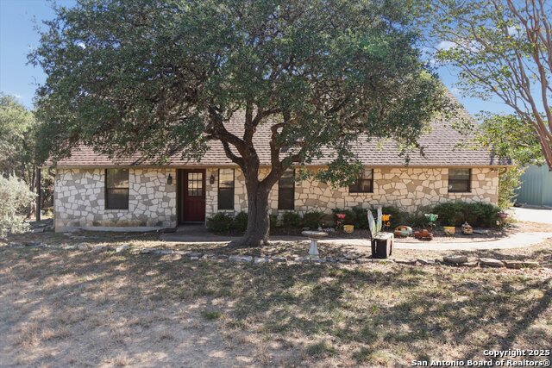
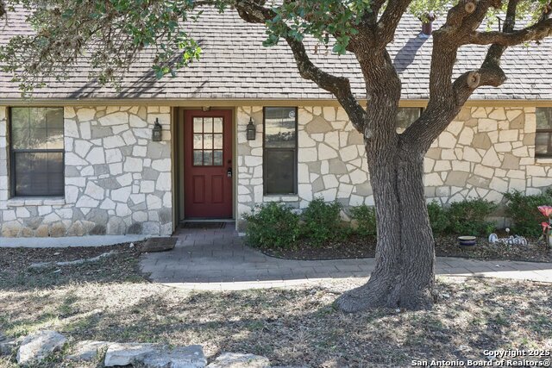
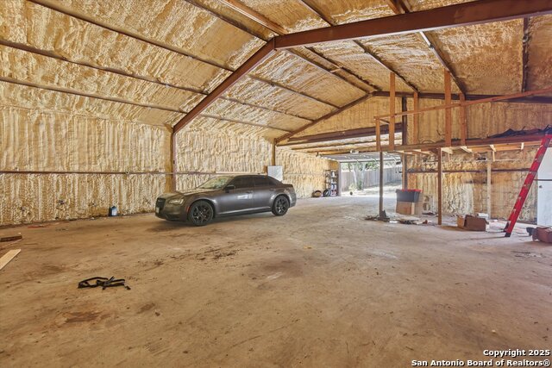
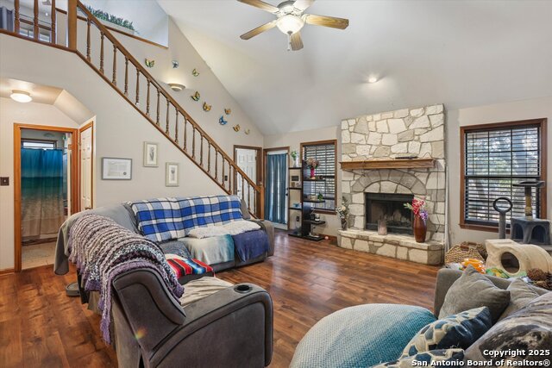
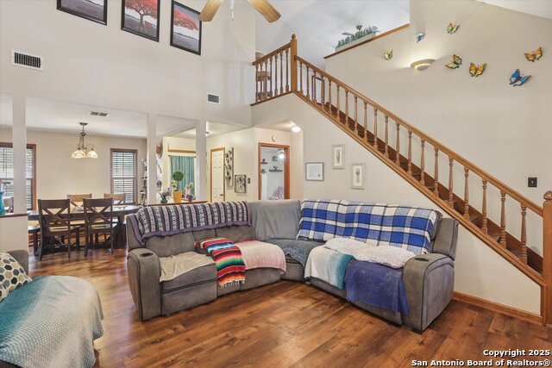
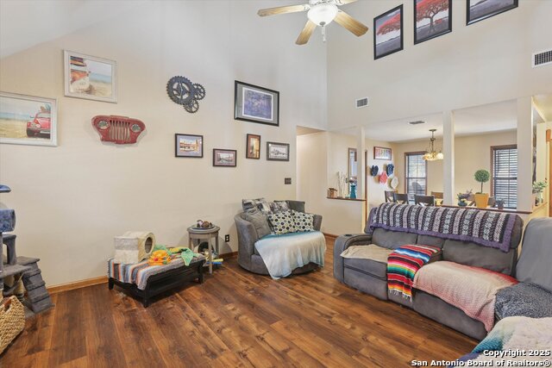
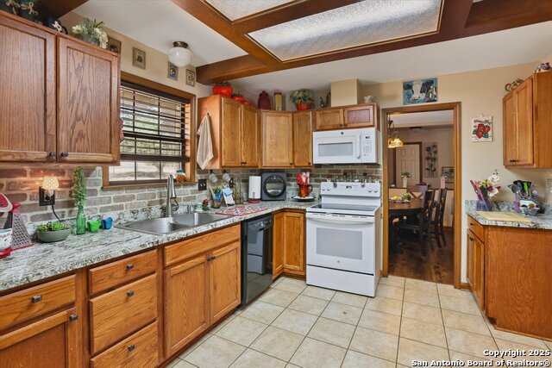
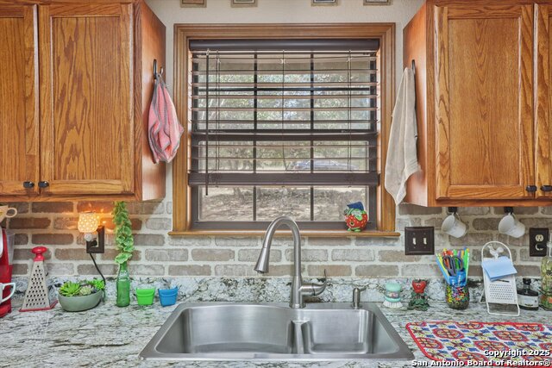
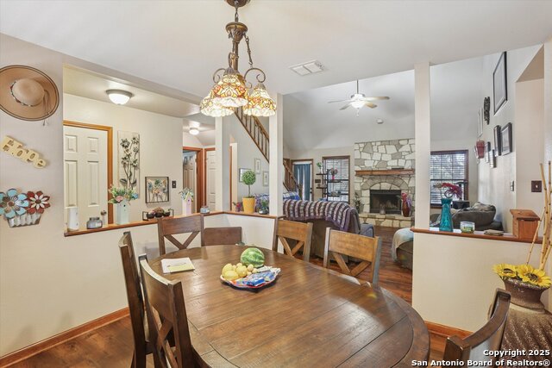
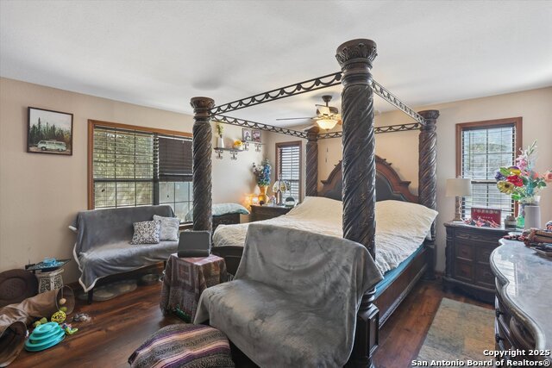
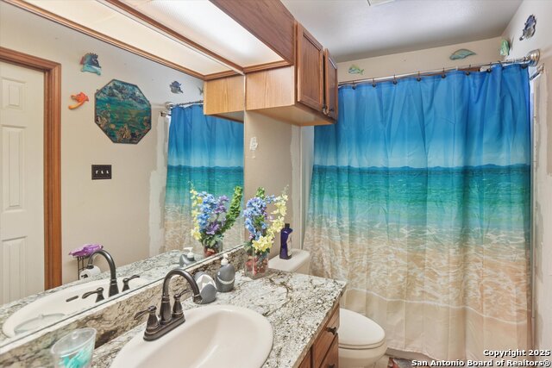
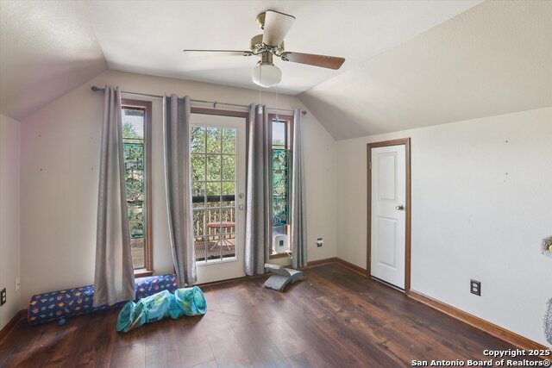
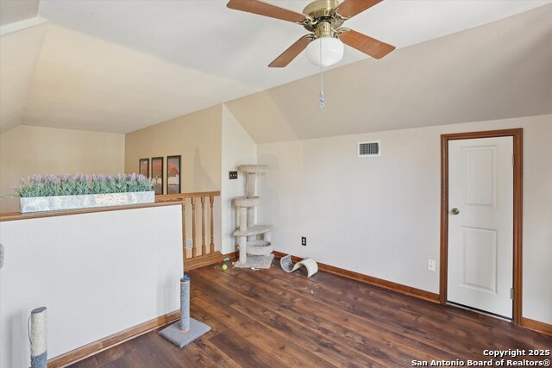
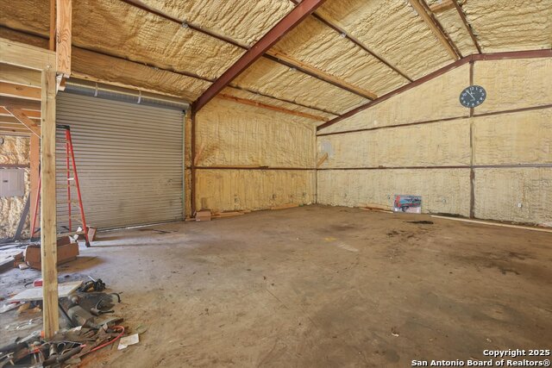
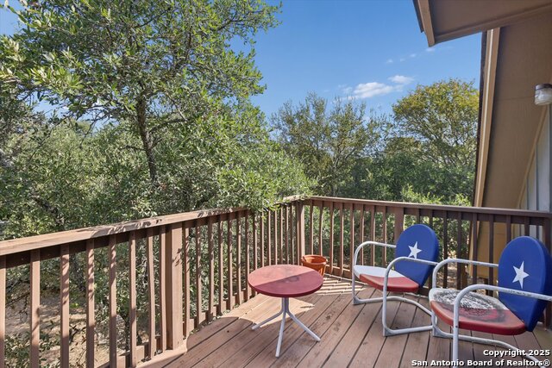
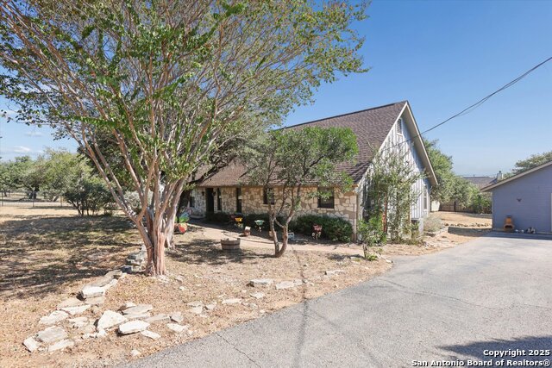
- MLS#: 1916175 ( Single Residential )
- Street Address: 31030 Setting Sun Dr
- Viewed: 15
- Price: $415,000
- Price sqft: $233
- Waterfront: No
- Year Built: 1992
- Bldg sqft: 1781
- Bedrooms: 3
- Total Baths: 2
- Full Baths: 2
- Garage / Parking Spaces: 4
- Days On Market: 22
- Additional Information
- County: COMAL
- City: Bulverde
- Zipcode: 78163
- Subdivision: Oak Village North
- District: Comal
- Elementary School: Johnson Ranch
- Middle School: Smiton Valley
- High School: Smiton Valley
- Provided by: LPT Realty, LLC
- Contact: Ashley Brockman
- (210) 850-1008

- DMCA Notice
-
DescriptionSet on over three quarters of an acre, this Texas Hill Country home offers a stone exterior with space, style, and functionality throughout. Inside, you'll find recent updates including granite countertops in the kitchen and bathrooms, tile and luxury vinyl plank flooring, and soaring 17 foot ceilings in the living room that fill the space with natural light. All bedrooms are located downstairs for easy living, with a loft and private balcony upstairs that offer the perfect retreat for an office, playroom, or cozy reading nook. Step outside to enjoy the oversized deck ideal for entertaining, relaxing, or taking in the peaceful Hill Country surroundings. Car enthusiasts and hobbyists will love the impressive 8 car detached garage, fully spray foam insulated and wired with electricity, plus an additional fully electric shed or shop for even more versatility. Experience the peaceful hill country living of Bulverde with convenient access to top rated schools, shopping, and major highways everything you need, right where you want to be.
Features
Possible Terms
- Conventional
- FHA
- VA
- Cash
Air Conditioning
- One Central
Apprx Age
- 33
Builder Name
- Unknown
Construction
- Pre-Owned
Contract
- Exclusive Right To Sell
Days On Market
- 11
Dom
- 11
Elementary School
- Johnson Ranch
Exterior Features
- Stone/Rock
- Cement Fiber
Fireplace
- One
- Living Room
Floor
- Ceramic Tile
- Vinyl
Foundation
- Slab
Garage Parking
- Four or More Car Garage
- Detached
- Oversized
Heating
- Central
Heating Fuel
- Electric
High School
- Smithson Valley
Home Owners Association Fee
- 15
Home Owners Association Frequency
- Annually
Home Owners Association Mandatory
- Mandatory
Home Owners Association Name
- OAK VILLAGE NORTH OWNERS ASSOCIATION
Inclusions
- Ceiling Fans
- Washer Connection
- Dryer Connection
- Stove/Range
- Dishwasher
- Water Softener (owned)
- Solid Counter Tops
Instdir
- From 1604: north on 281 and exit for Bulverde/1863. Turn right on 1863. Turn on to the third street on the left (Starlight Dr). Take the first right on to Setting Sun Dr. Follow Setting Sun Dr for approx .40 miles and the house will be on the right.
Interior Features
- One Living Area
- Separate Dining Room
- Study/Library
- Shop
- Loft
- Utility Room Inside
- High Ceilings
- Pull Down Storage
- All Bedrooms Downstairs
- Attic - Pull Down Stairs
Kitchen Length
- 14
Legal Desc Lot
- 334
Legal Description
- Block 0 Lot 334 Oak Village North 2
Lot Description
- County VIew
- 1/2-1 Acre
- Mature Trees (ext feat)
Middle School
- Smithson Valley
Miscellaneous
- School Bus
Multiple HOA
- No
Neighborhood Amenities
- Tennis
- Park/Playground
- Jogging Trails
- Sports Court
- Bike Trails
Num Of Stories
- 1.5
Occupancy
- Owner
Other Structures
- RV/Boat Storage
- Shed(s)
- Storage
- Workshop
Owner Lrealreb
- No
Ph To Show
- 210-222-2227
Possession
- Closing/Funding
Property Type
- Single Residential
Recent Rehab
- No
Roof
- Composition
School District
- Comal
Source Sqft
- Appsl Dist
Style
- Texas Hill Country
Total Tax
- 8019
Views
- 15
Water/Sewer
- Septic
Window Coverings
- All Remain
Year Built
- 1992
Property Location and Similar Properties


