
- Michaela Aden, ABR,MRP,PSA,REALTOR ®,e-PRO
- Premier Realty Group
- Mobile: 210.859.3251
- Mobile: 210.859.3251
- Mobile: 210.859.3251
- michaela3251@gmail.com
Property Photos
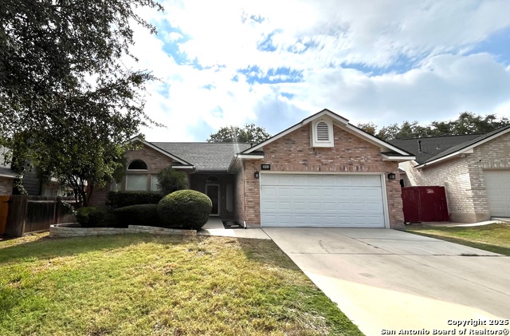

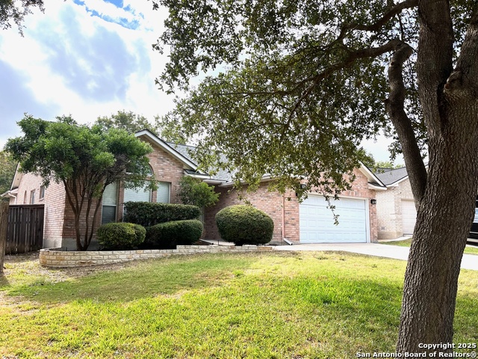
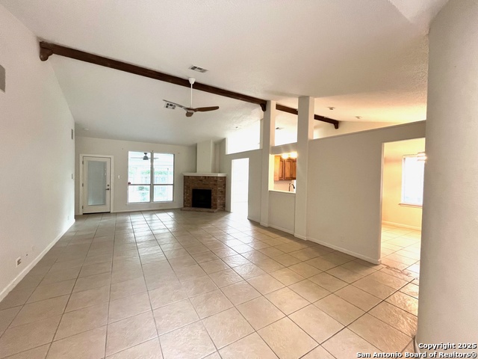
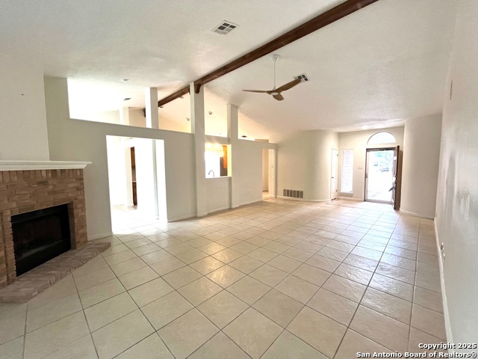
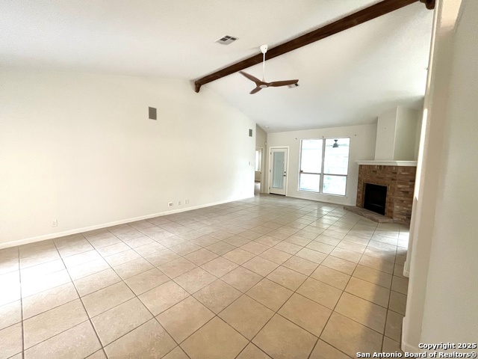
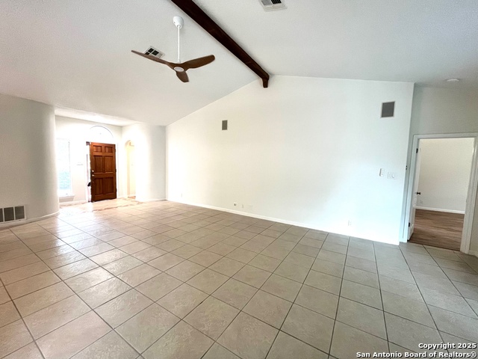
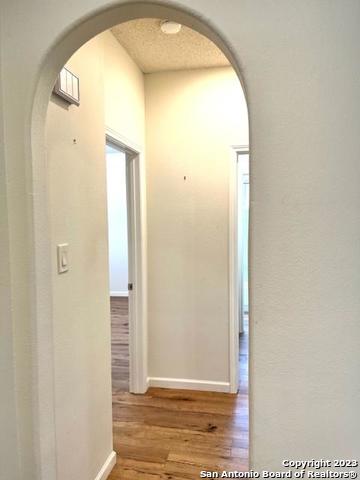
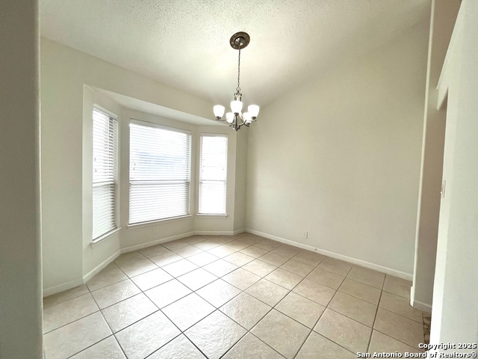
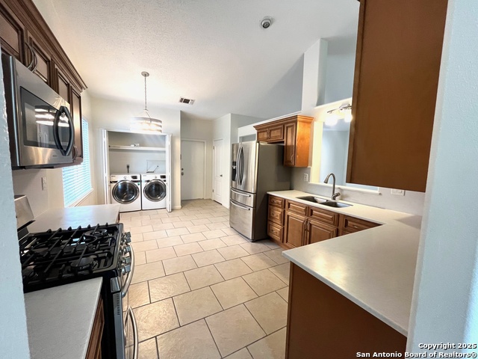
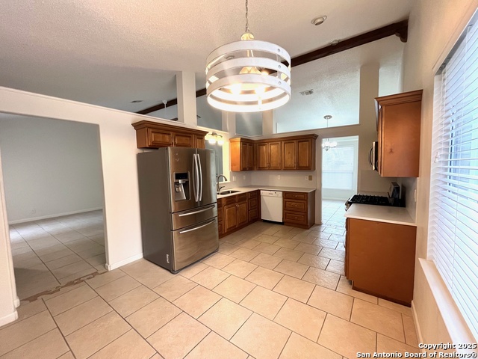
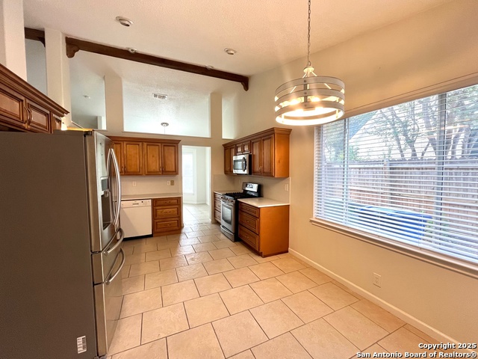
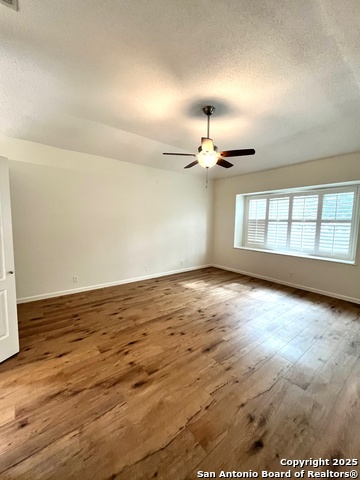
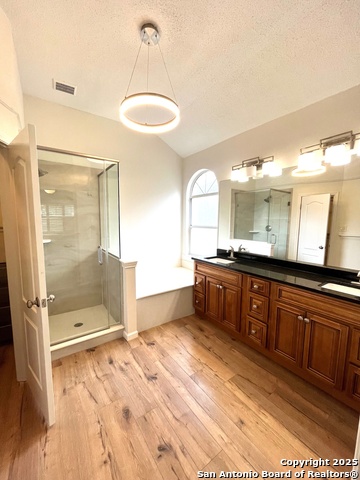
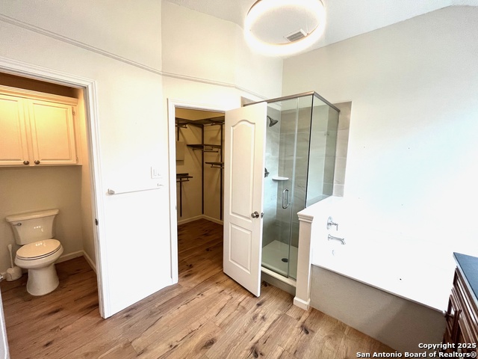
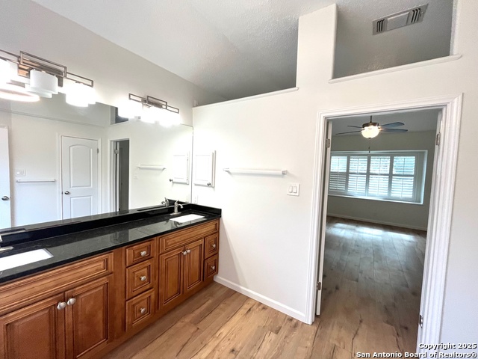
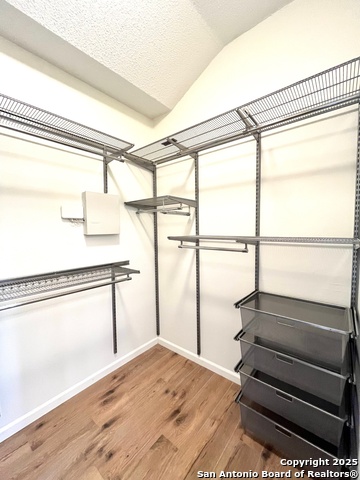
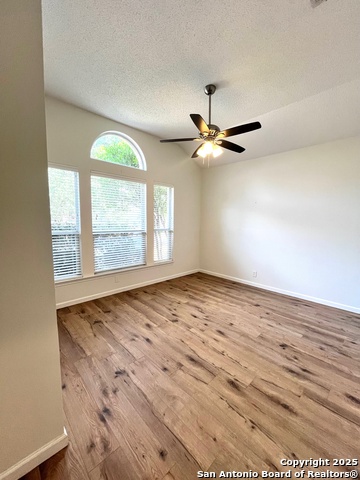
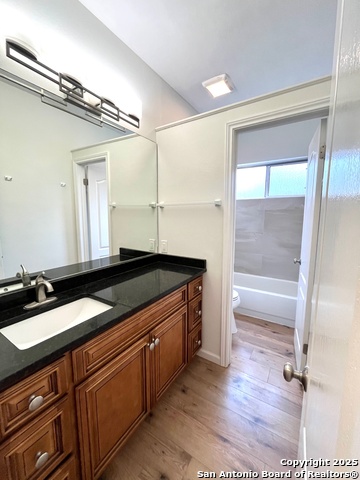
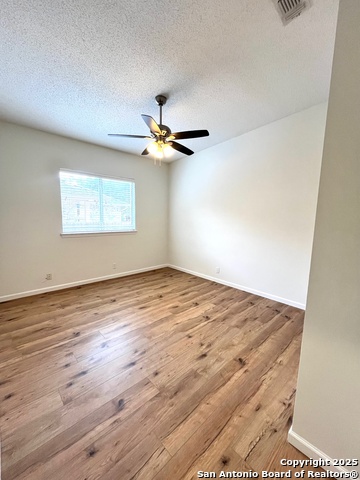
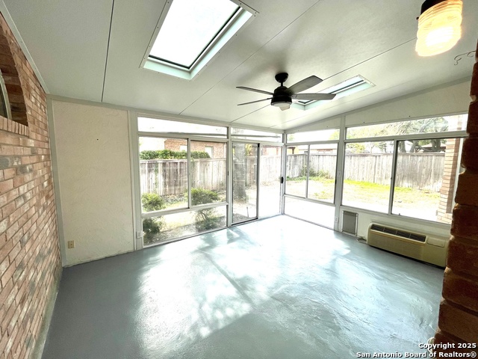
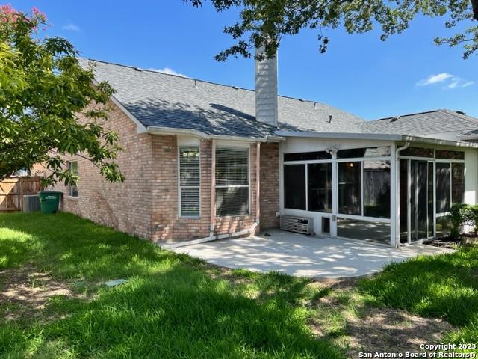

- MLS#: 1915918 ( Residential Rental )
- Street Address: 3823 Sage Ridge
- Viewed: 6
- Price: $1,975
- Price sqft: $1
- Waterfront: No
- Year Built: 1994
- Bldg sqft: 1966
- Bedrooms: 3
- Total Baths: 2
- Full Baths: 2
- Days On Market: 16
- Additional Information
- County: BEXAR
- City: San Antonio
- Zipcode: 78247
- Subdivision: Oak Ridge Village
- District: North East I.S.D.
- Elementary School: Wetmore
- Middle School: Driscoll
- High School: Macarthur
- Provided by: Maddox & Associates Realty
- Contact: Reagan Russell
- (210) 659-4141

- DMCA Notice
-
DescriptionBeautifully updated single story home centrally located in North San Antonio! This home features 3 bedrooms (split style floorplan for added privacy), single living room with gas starter fireplace, high beam ceilings, eat in kitchen with separate dining and enclosed sunroom for enjoying morning coffee or added play area for kiddos! Mature trees all around and patio perfect for grilling! New interior paint and all new laminate flooring!Refrigerator/Washer/Dryer are there to use, however are not warranted should they go out. No pets firm. Owner to manage once rented.
Features
Air Conditioning
- One Central
Application Fee
- 75
Application Form
- ONLINE
Apply At
- ONLINE:MADDOX-REALTY.COM
Apprx Age
- 31
Common Area Amenities
- Pool
- Playground
Days On Market
- 11
Dom
- 11
Elementary School
- Wetmore Elementary
Exterior Features
- Brick
- 3 Sides Masonry
Fireplace
- One
- Living Room
- Gas
Flooring
- Ceramic Tile
- Laminate
- Brick
Garage Parking
- Two Car Garage
Heating
- Central
- Heat Pump
Heating Fuel
- Natural Gas
High School
- Macarthur
Inclusions
- Ceiling Fans
- Chandelier
- Washer Connection
- Dryer Connection
- Microwave Oven
- Stove/Range
- Gas Cooking
- Disposal
- Dishwasher
- Ice Maker Connection
- Smoke Alarm
- Electric Water Heater
- Garage Door Opener
Instdir
- Tavern Oaks
Interior Features
- One Living Area
- Separate Dining Room
- Eat-In Kitchen
- Utility Room Inside
- High Ceilings
- Open Floor Plan
Kitchen Length
- 12
Legal Description
- Ncb 18934 Blk 4 Lot 9 (Oak Ridge Village
- Ut-1)
Max Num Of Months
- 24
Middle School
- Driscoll
Min Num Of Months
- 12
Miscellaneous
- Owner-Manager
Occupancy
- Vacant
Owner Lrealreb
- No
Personal Checks Accepted
- No
Ph To Show
- 210-222-2227
Property Type
- Residential Rental
Restrictions
- Smoking Outside Only
Roof
- Composition
Salerent
- For Rent
School District
- North East I.S.D.
Section 8 Qualified
- No
Security Deposit
- 1975
Source Sqft
- Appsl Dist
Style
- One Story
Tenant Pays
- Gas/Electric
- Water/Sewer
- Garbage Pickup
Utility Supplier Elec
- CPS
Utility Supplier Gas
- CPS
Utility Supplier Grbge
- CITY
Utility Supplier Sewer
- SAWS
Utility Supplier Water
- SAWS
Water/Sewer
- Water System
- Sewer System
Window Coverings
- Some Remain
Year Built
- 1994
Property Location and Similar Properties


