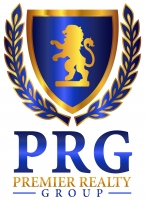
- Michaela Aden, ABR,MRP,PSA,REALTOR ®,e-PRO
- Premier Realty Group
- Mobile: 210.859.3251
- Mobile: 210.859.3251
- Mobile: 210.859.3251
- michaela3251@gmail.com
Property Photos
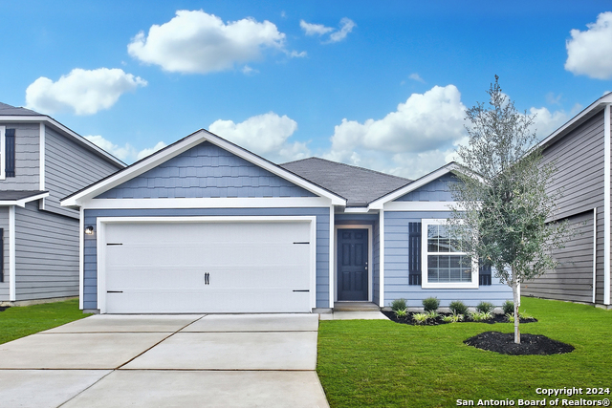

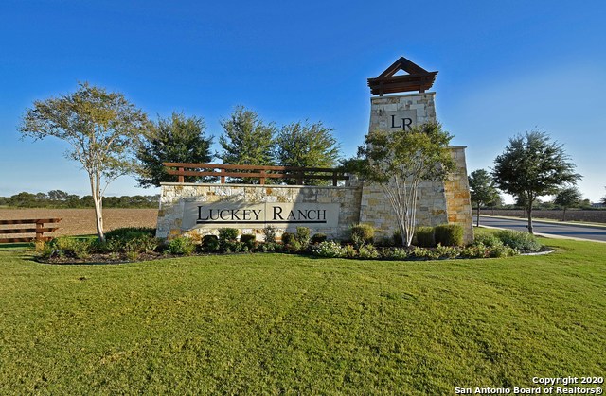
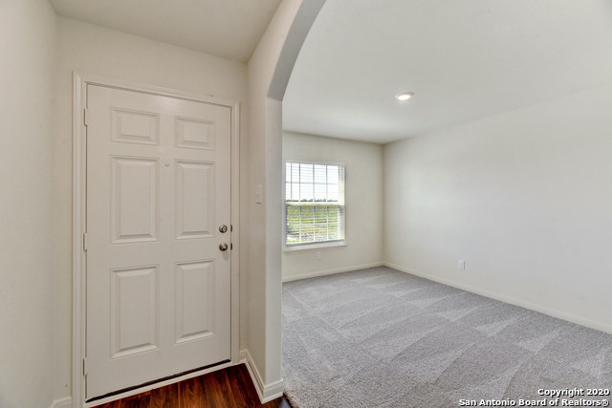
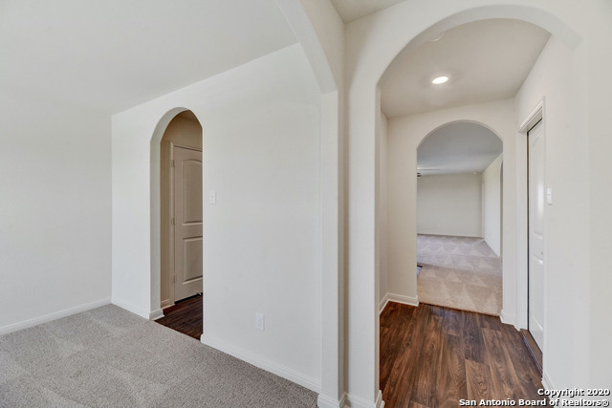
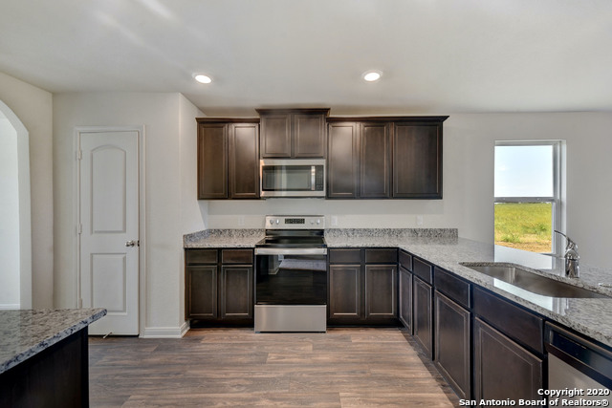
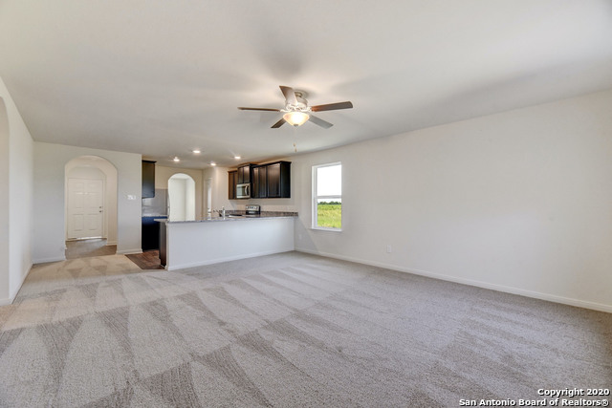
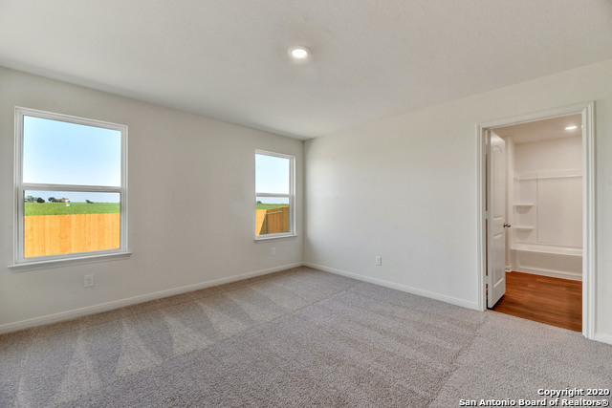
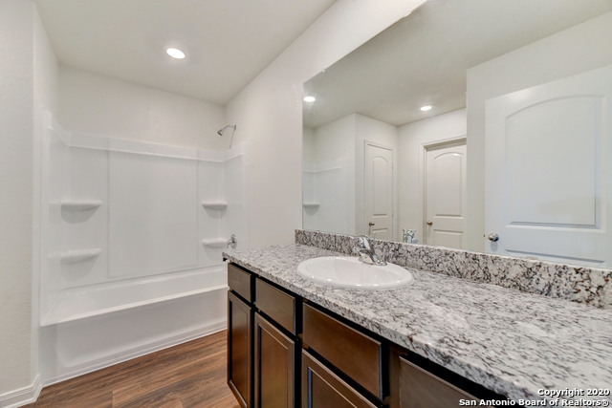
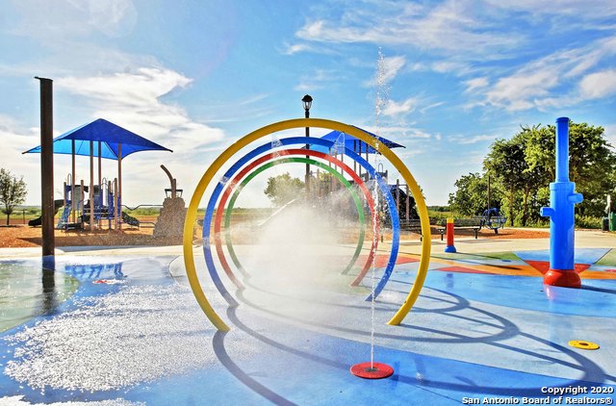
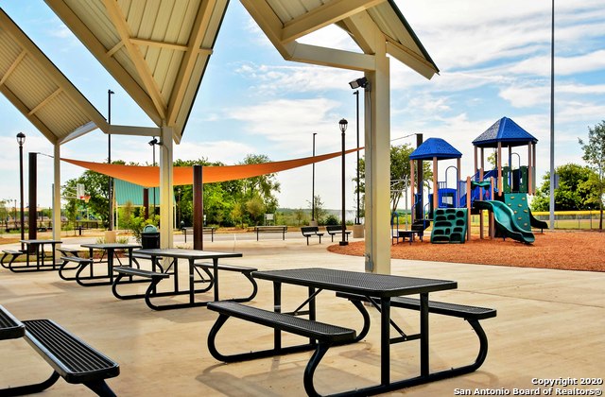
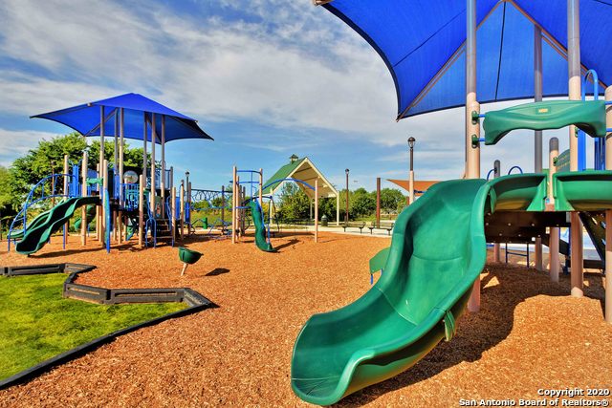
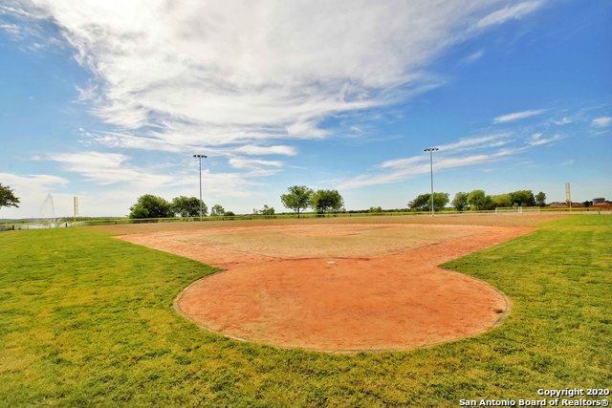
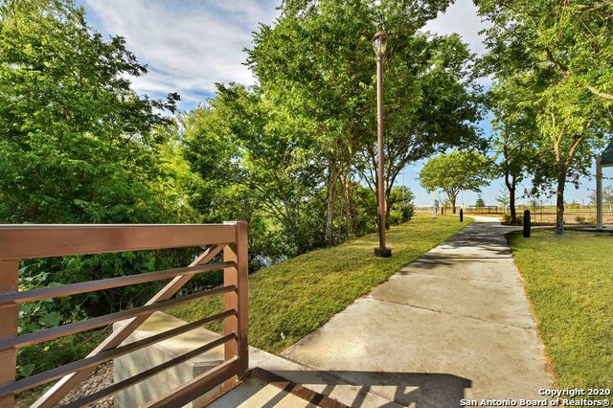
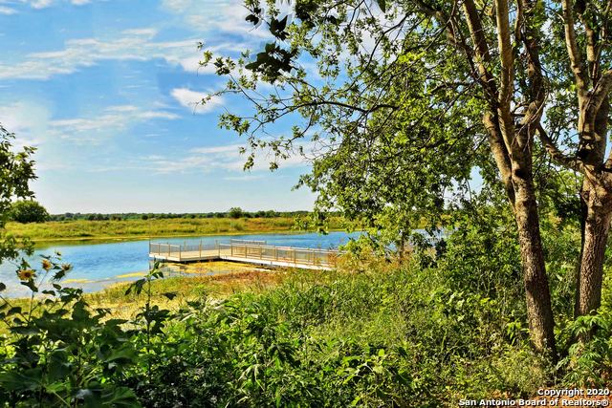
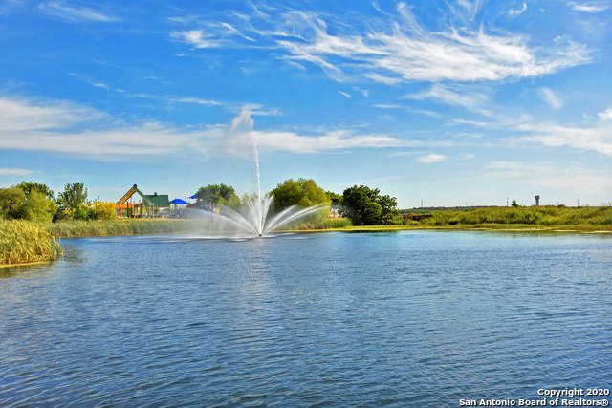
- MLS#: 1915716 ( Residential Rental )
- Street Address: 11932 Stroud Drive
- Viewed: 6
- Price: $2,110
- Price sqft: $1
- Waterfront: No
- Year Built: 2025
- Bldg sqft: 1525
- Bedrooms: 3
- Total Baths: 2
- Full Baths: 2
- Days On Market: 12
- Additional Information
- County: BEXAR
- City: San Antonio
- Zipcode: 78252
- Subdivision: Luckey Ranch
- District: Medina Valley I.S.D.
- Elementary School: Luckey Ranch
- Middle School: Medina Valley
- High School: Medina Valley
- Provided by: LGI Homes
- Contact: Mona Dale Hill
- (281) 362-8998

- DMCA Notice
-
DescriptionThe Frio is a new one story home featuring an open floor plan with 3 bedrooms and 2 full baths complete with thousands of dollars in upgrades! Upgrades include energy efficient kitchen appliances, granite countertops, designer wood cabinets and an attached two car garage with a Wi Fi enabled door opener installed. The Frio plan showcases a private master suite complete with a walk in closet and a large family room as well as a fully fenced backyard and front yard landscaping.
Features
Air Conditioning
- One Central
Application Fee
- 75
Application Form
- IN PERSON
Apply At
- LUCKEY RANCH - 6007 LUCKE
Builder Name
- LGI HOMES
Common Area Amenities
- Jogging Trail
- Playground
- BBQ/Picnic
- Near Shopping
- Sports Court
- Bike Trails
- Basketball Court
- Lake/River Park
- Fishing Pier
Days On Market
- 175
Elementary School
- Luckey Ranch
Energy Efficiency
- Programmable Thermostat
- Radiant Barrier
- Low E Windows
Exterior Features
- Siding
Fireplace
- Not Applicable
Flooring
- Carpeting
- Vinyl
Foundation
- Slab
Garage Parking
- Two Car Garage
Heating
- Central
Heating Fuel
- Electric
High School
- Medina Valley
Inclusions
- Washer Connection
- Dryer Connection
- Microwave Oven
- Stove/Range
- Refrigerator
- Disposal
- Dishwasher
- Ice Maker Connection
- Vent Fan
- Smoke Alarm
- Electric Water Heater
- In Wall Pest Control
Instdir
- South on I410 to Hwy 90 Exit#6
- then West 5 miles on Hwy 90 exit Montgomery Rd
- 1st stop sign turn LEFT
- Take LEFT at next stop sign
- Merge LEFT onto Hwy 90 East
- Go 0.4 miles & turn RIGHT on Luckey Ranch
- Turn LEFT to Luckey Run
- Info Center on RIGHT
Interior Features
- One Living Area
- Liv/Din Combo
- Breakfast Bar
- Study/Library
- Utility Room Inside
- 1st Floor Lvl/No Steps
- Open Floor Plan
- Cable TV Available
- High Speed Internet
- All Bedrooms Downstairs
- Laundry Main Level
Kitchen Length
- 14
Legal Description
- Luckey Ranch Section 1
- Block 79
- Lot 29
Max Num Of Months
- 12
Middle School
- Medina Valley
Miscellaneous
- Owner-Manager
Occupancy
- Vacant
Owner Lrealreb
- No
Personal Checks Accepted
- No
Pet Deposit
- 250
Ph To Show
- 866-669-8200 EX 19
Property Type
- Residential Rental
Restrictions
- Smoking Outside Only
Roof
- Composition
Salerent
- For Rent
School District
- Medina Valley I.S.D.
Section 8 Qualified
- No
Security Deposit
- 2110
Source Sqft
- Bldr Plans
Style
- One Story
- Traditional
Tenant Pays
- Gas/Electric
- Water/Sewer
- Garbage Pickup
Utility Supplier Elec
- CPS Energy
Utility Supplier Sewer
- SAWS
Utility Supplier Water
- SAWS
Water/Sewer
- Water System
- Sewer System
Window Coverings
- Some Remain
Year Built
- 2025
Property Location and Similar Properties


