
- Michaela Aden, ABR,MRP,PSA,REALTOR ®,e-PRO
- Premier Realty Group
- Mobile: 210.859.3251
- Mobile: 210.859.3251
- Mobile: 210.859.3251
- michaela3251@gmail.com
Property Photos
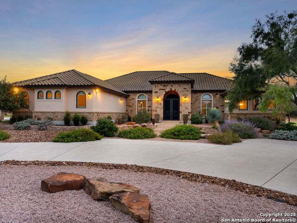

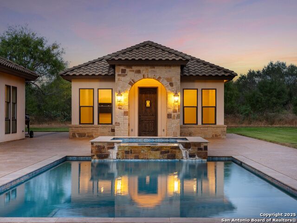

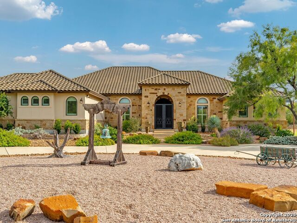

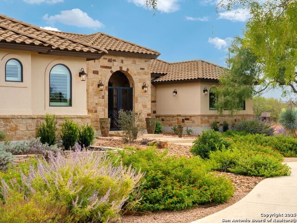

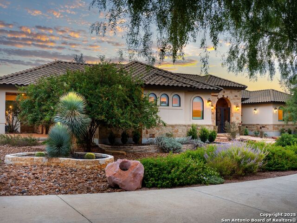
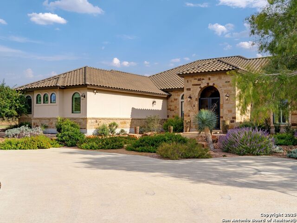



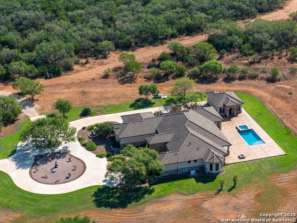
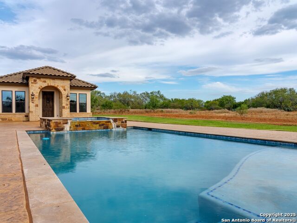
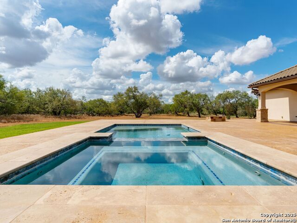

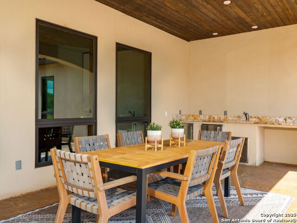
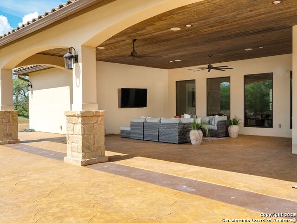




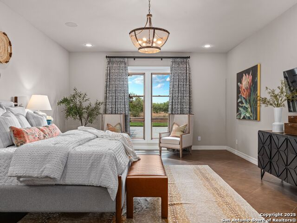
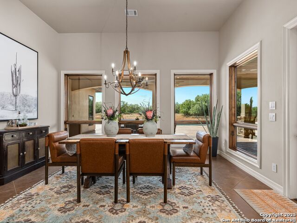

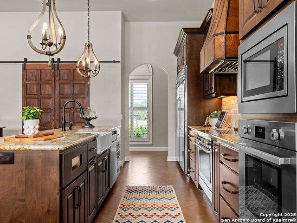
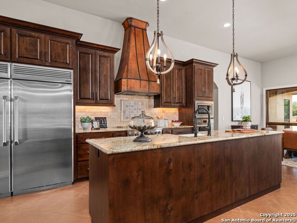

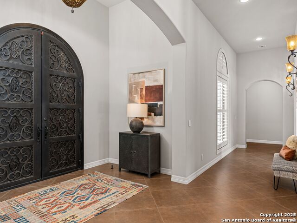

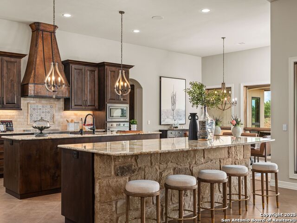



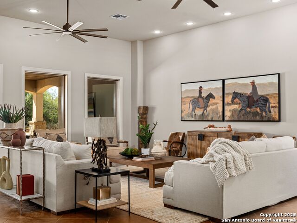
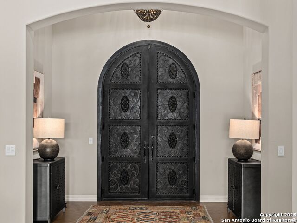
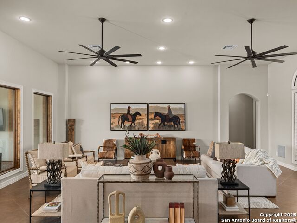

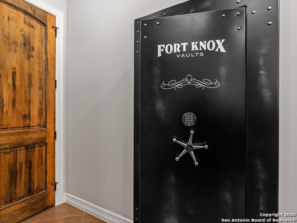
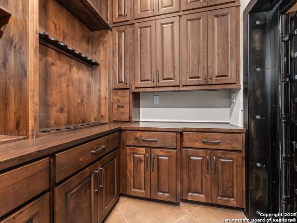

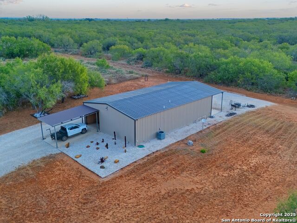
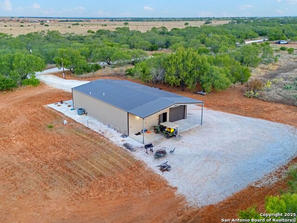
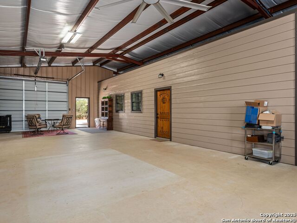
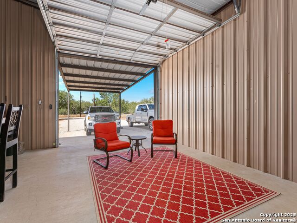
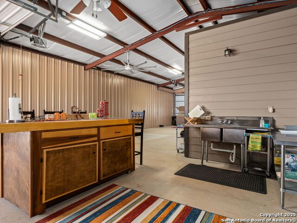

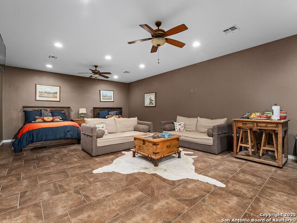
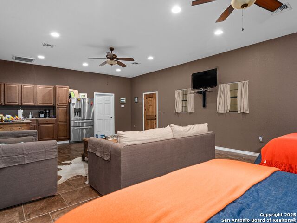
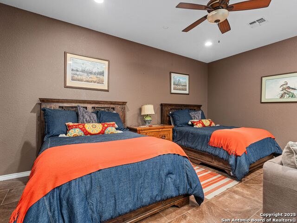


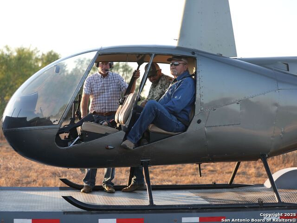
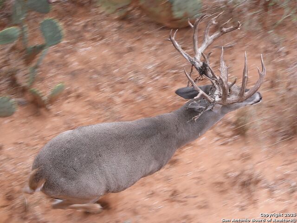
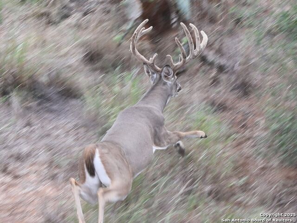

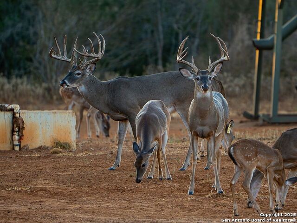

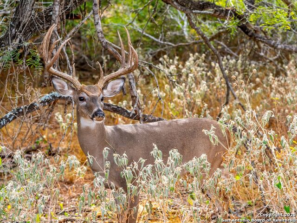




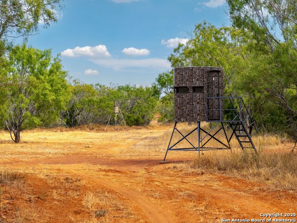
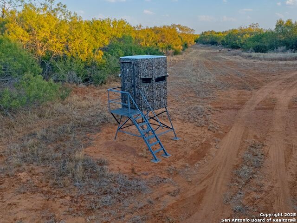

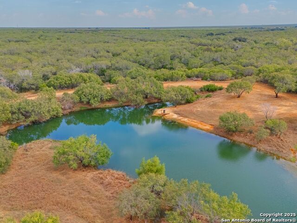


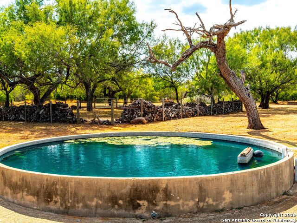


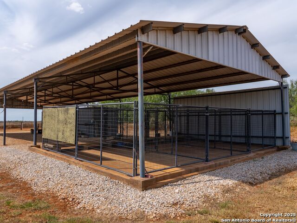
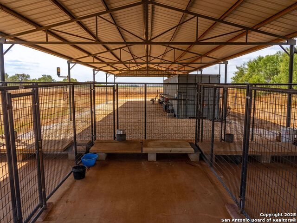

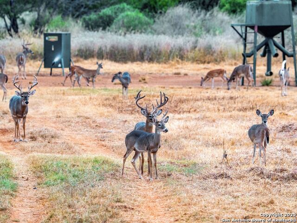

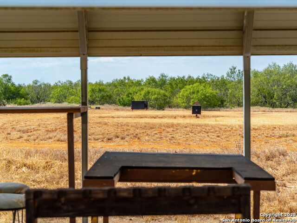
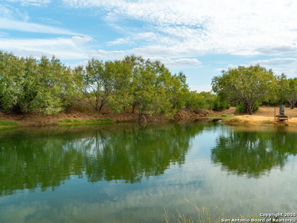


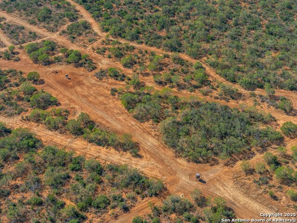
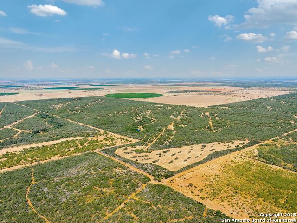
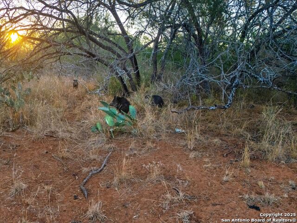
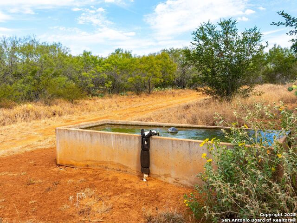
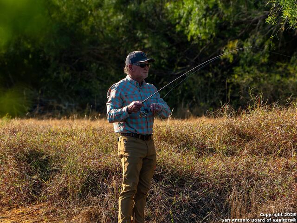

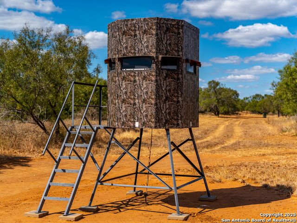
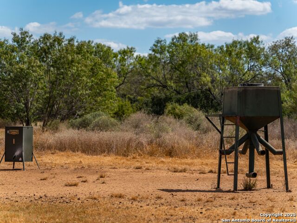
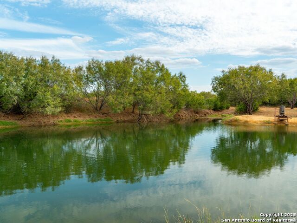
- MLS#: 1915632 ( Farm Ranch )
- Street Address: 10927 Fm 2146
- Viewed: 68
- Price: $8,500,000
- Price sqft: $5,449
- Waterfront: No
- Year Built: 2013
- Bldg sqft: 1560
- Bedrooms: 3
- Total Baths: 4
- Full Baths: 3
- 1/2 Baths: 1
- Days On Market: 88
- Additional Information
- County: ATASCOSA
- City: Jourdanton
- Zipcode: 78026
- District: Charlotte
- Elementary School: Charlotte
- Middle School: Charlotte
- High School: Charlotte
- Provided by: Kuper Sotheby's Int'l Realty
- Contact: Mark Harman
- (214) 733-4239

- DMCA Notice
-
DescriptionPresenting one of the finest turnkey ranches and new opportunities in South Texas, the La Parita Ranch. Spread across 1,056 acres of prime red dirt country, this property blends refined improvements with exceptional wildlife and true land stewardship. The centerpiece of the ranch is a custom Mediterranean style main home paired with a guest home, together offering over 4,600 square feet of luxury living. Every detail has been thoughtfully considered, from the 3 bedrooms, 3.5 baths, and multiple flex rooms to the expansive 2,000 square feet of outdoor patio space that opens to a sparkling pool and fire ring. The guest home, with 1 bedroom and 1 bathroom, sits just steps away, creating an ideal retreat for family and friends. On the north end, a spacious barndominium offers full living quarters, a large kitchen, and generous storage space, perfect for entertaining or hosting a family experience. No expense was spared in these builds, and the curated craftsmanship shows in every corner. La Parita Ranch has been under strict management since 2012 and boasts an extraordinary White Tailed Deer herd that routinely produces trophies well over the 200 inch mark. The ranch also supports a healthy Axis herd and a robust population of quail, turkey, and dove. For those who understand the art of habitat management, this is the pinnacle of what years of dedication, investment, and love for the land can produce. Water is abundant with two ponds, nine water troughs, a 90 GPM well, and Benton City Water supply. La Parita Creek (seasonal) winds along the western side of the ranch, bringing life and character to the landscape. Additional improvements include two large equipment sheds, MLD/soft release pens, high fencing, a Generac backup generator, and a well designed equipment yard with dog kennels and a game cleaning station. It is truly turnkey and ready for its next steward. Located just 45 minutes south of San Antonio and minutes from Jourdanton, this ranch offers rare proximity to city amenities while preserving the peace and privacy of a true South Texas recreational ranch. La Parita Ranch is being offered turnkey, with all blinds, feeders, and operational infrastructure in place. It's a property that immediately reflects pride of ownership, and it's ready for its next steward to enjoy from day one. The name "La Parita" comes from the Spanish word for "little resting place." True to its name, La Parita Ranch is a sanctuary, a place where wildlife thrives, where families gather, and where time seems to slow down. It's more than a property; it's a legacy of stewardship and a resting place for the soul. This is more than land; it's a living legacy one that celebrates wildlife, family, and the timeless rhythm of South Texas ranch life. The combination of refined improvements, superior water, and world class wildlife makes La Parita Ranch one of the most distinctive and complete ranch offerings in South Texas today. Deer survey and harvest records available upon request to qualified buyers.
Features
Possible Terms
- Cash
- Conventional
Agricultural
- Yes
Apprx Age
- 12
Available W Lease
- No
Contract
- Exclusive Right To Sell
Days On Market
- 76
Description
- Wooded
- Ag Exempt
- Hunting Permitted
- Mature Trees (ext feat)
Disabled
- No
Distance Frm S A
- 25-50 MI from Downtown
Dom
- 76
Elementary School
- Charlotte
Exterior Features
- 4 Sides Masonry
- Stone/Rock
- Stucco
High School
- Charlotte
Homestead
- No
Instdir
- Just East of the FM 1333 and FM 2146 intersection.
Irrigation Wells
- No Wells
Kitchen Length
- 22
Legal Description
- Full Description in Agent Remarks
Middle School
- Charlotte
Mineral Rights
- None
Other
- No
Owner Lrealreb
- No
Ph To Show
- 214-733-4239
Zoned
- Residential
Property Type
- Farm Ranch
Restrictions
- None
School District
- Charlotte
School Tax
- 11100
Sewer
- Septic
- Private
Shallow Water
- 2+ Wells
Source Sqft
- Appsl Dist
Style
- One Story
- Mediterranean
Terrain
- Level
- Gentle/Slope
- Rolling
Total Acres
- 1056
Total Tax
- 16500
Type Of Construction
- Brick/Stone
- Stucco
- Other
Utilities Available
- Electricity
- Water
- Butane/Propane Leased
- Other
Utilities On Site
- Electricity
- Butane/Propane
- Water
Utility Supplier Grbge
- Apache
Utility Supplier Sewer
- Aerobic
Utility Supplier Water
- Benton City
Valueimpr
- 2164000
Views
- 68
Virtual Tour Url
- https://vimeo.com/1127251722?share=copy
Water
- Wet Weather Creek
- Large Tanks
- Other
Water/Sewer
- Water System
- Private Well
- Aerobic Septic
- City
Year Built
- 2013
Property Location and Similar Properties


