
- Michaela Aden, ABR,MRP,PSA,REALTOR ®,e-PRO
- Premier Realty Group
- Mobile: 210.859.3251
- Mobile: 210.859.3251
- Mobile: 210.859.3251
- michaela3251@gmail.com
Property Photos
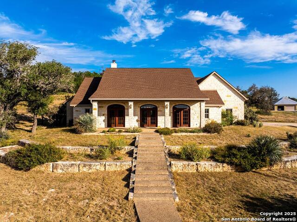

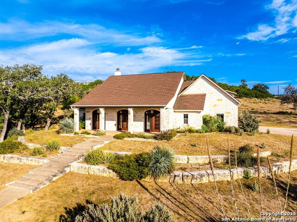
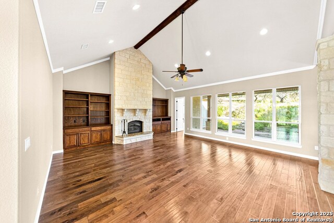
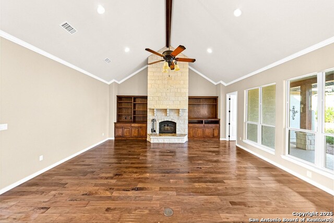
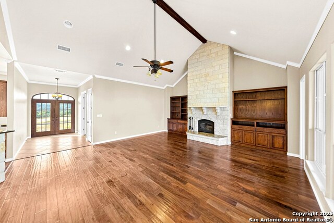
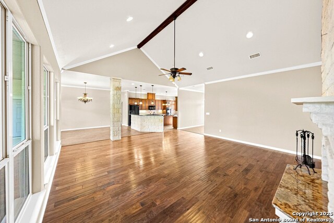
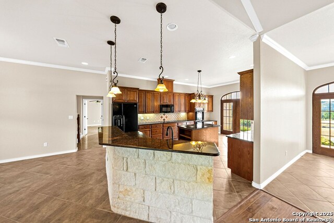
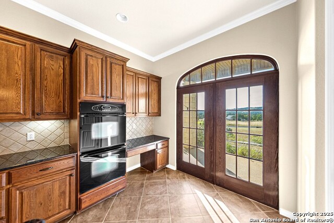
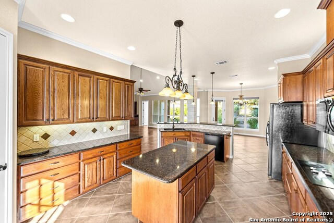
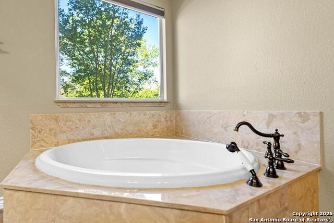
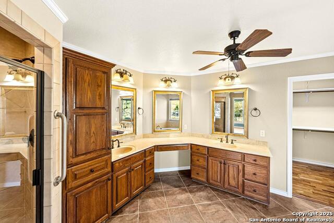
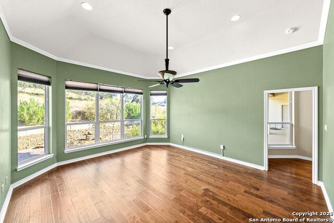
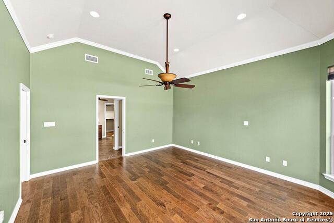
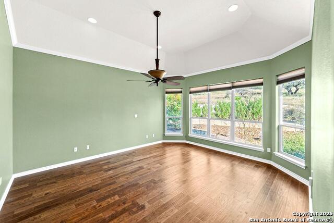
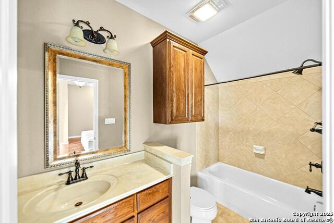
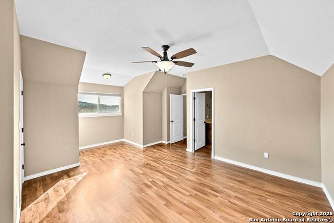
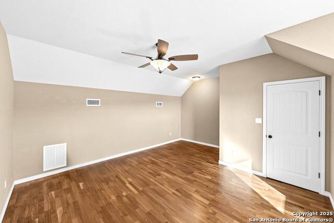
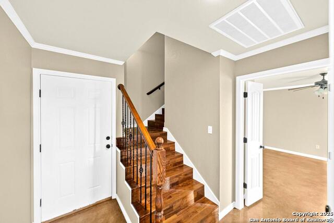
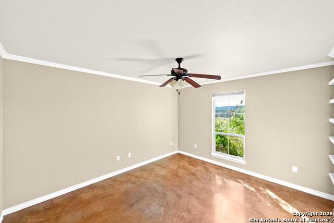
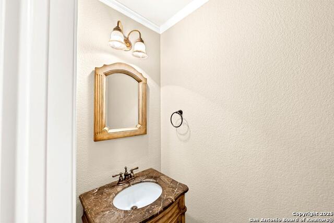
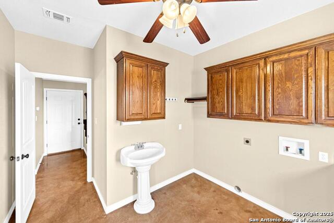
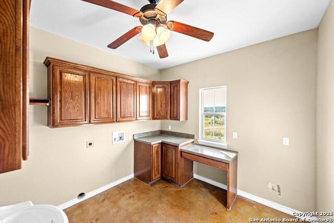
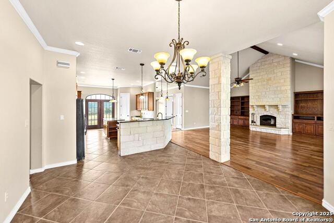
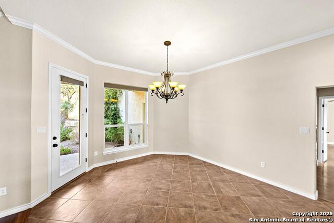
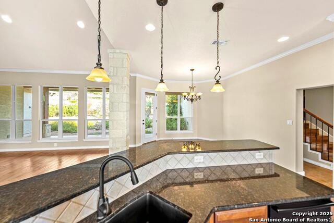
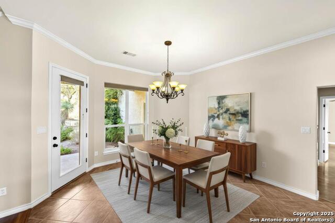
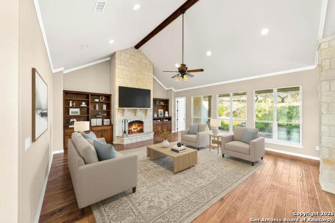
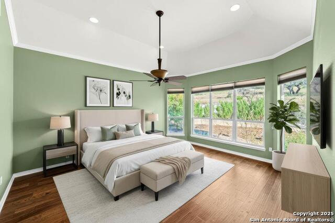
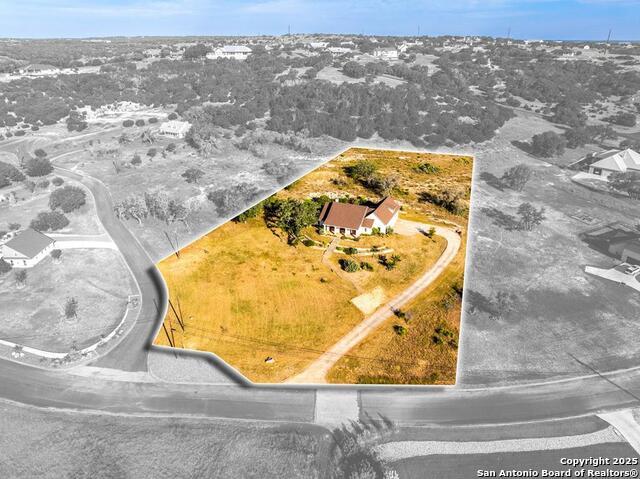
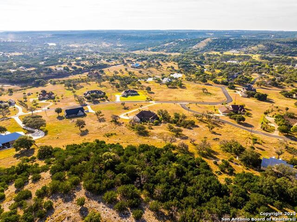
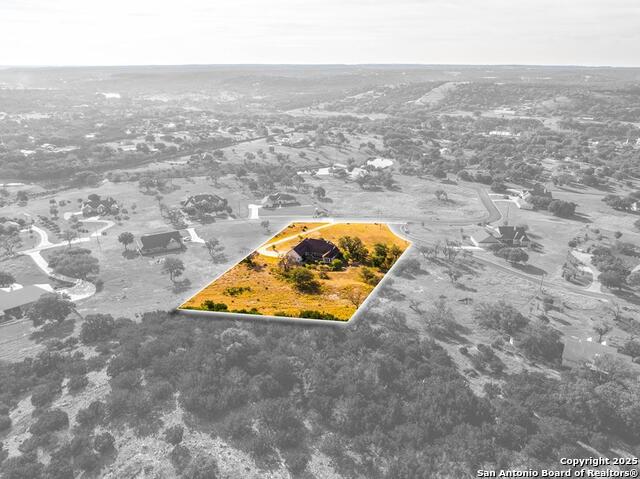
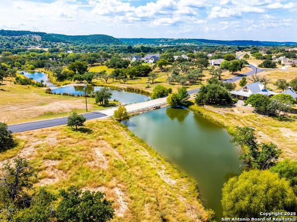
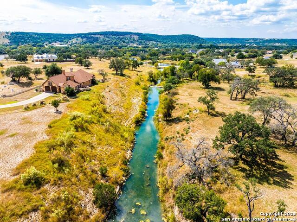
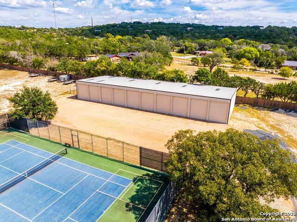
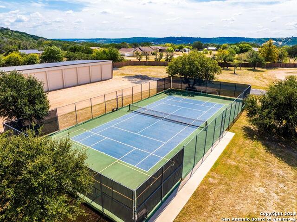
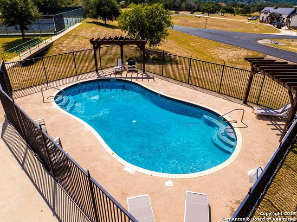
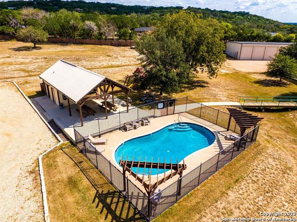
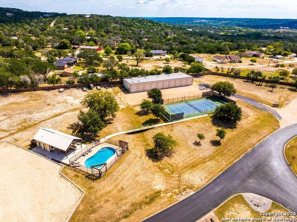
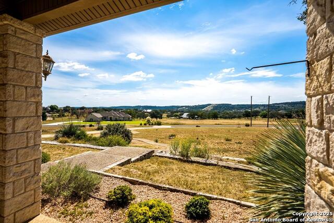
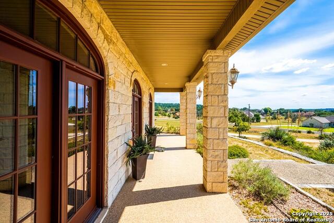
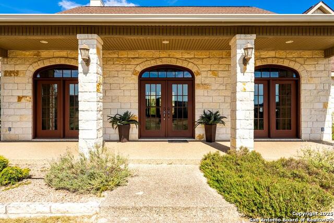
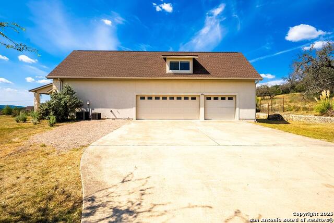
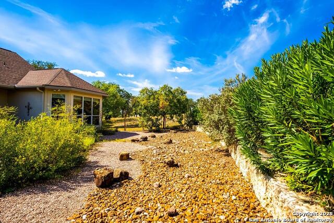
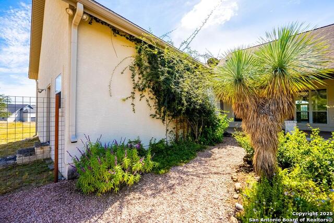
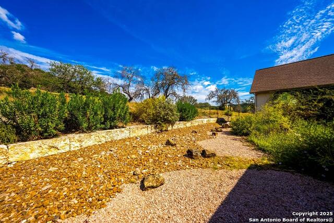
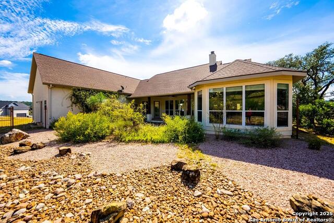
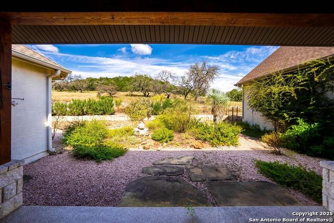
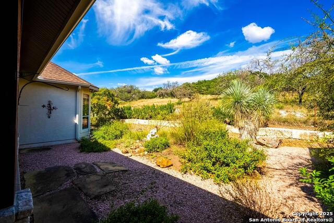
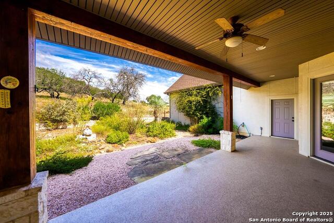
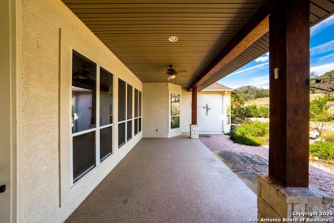
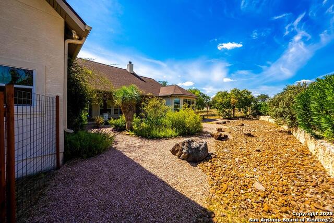
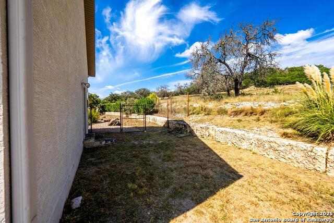
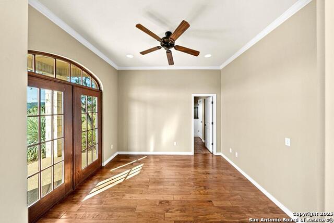
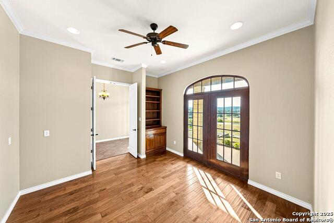
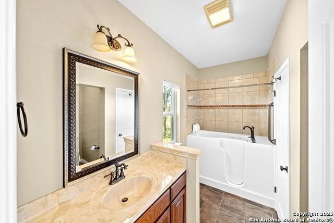
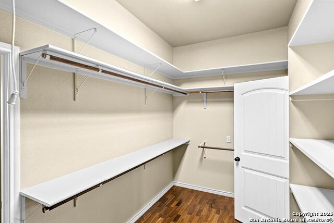
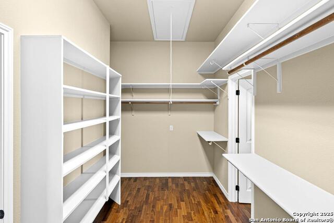
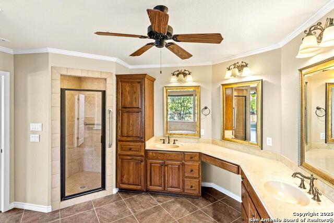
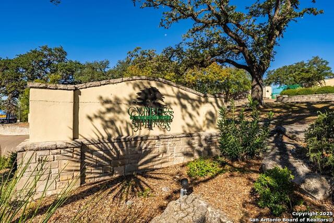
- MLS#: 1915622 ( Single Residential )
- Street Address: 103 Cranbrook Court
- Viewed: 13
- Price: $865,000
- Price sqft: $285
- Waterfront: No
- Year Built: 2007
- Bldg sqft: 3036
- Bedrooms: 4
- Total Baths: 4
- Full Baths: 3
- 1/2 Baths: 1
- Garage / Parking Spaces: 3
- Days On Market: 71
- Additional Information
- County: KERR
- City: Ingram
- Zipcode: 78025
- Subdivision: Cypress Springs Estates
- District: Ingram
- Elementary School: Ingram
- Middle School: Ingram
- High School: Ingram
- Provided by: Keller Williams City-View
- Contact: Amy Patrick
- (210) 696-9996

- DMCA Notice
-
DescriptionCustom Hill Country Retreat in Cypress Springs Estates. Nestled in the rolling Hills of the Texas Hill Country, custom 4 bedroom, 3.5 bath home offers sweeping views within the gated community. Thoughtfully designed with comfort & elegance in mind, this property is truly a must see. Step inside to an open floor plan anchored by a limestone fireplace, where natural light fills the living spaces. The chef's kitchen flows seamlessly into the dining and living areas, perfect for both quiet evenings and grand entertaining. The primary suite features a spa inspired bath with a walk in shower and a soaking tub overlooking your private butterfly garden a serene retreat at the end of the day. Additional highlights include: 3+ car garage with storage space, Epoxied porches for durability and style. Storage plentiful. Private upstairs guest suite with ensuite bath . Enjoy the outdoors from your high fenced backyard, or take advantage of the community's resort style amenities: a swimming pool with pavilion, short term RV spots for visiting guests, and access to the exclusive River Park across hwy39. This property combines luxury, privacy, & community living in one perfect package.
Features
Possible Terms
- Conventional
- Cash
Air Conditioning
- One Central
Apprx Age
- 18
Builder Name
- Unknown
Construction
- Pre-Owned
Contract
- Exclusive Right To Sell
Days On Market
- 68
Dom
- 68
Elementary School
- Ingram
Exterior Features
- Stone/Rock
- Stucco
Fireplace
- Family Room
- Wood Burning
Floor
- Ceramic Tile
- Wood
Foundation
- Slab
Garage Parking
- Three Car Garage
Heating
- Central
Heating Fuel
- Other
High School
- Ingram
Home Owners Association Fee
- 600
Home Owners Association Frequency
- Annually
Home Owners Association Mandatory
- Mandatory
Home Owners Association Name
- CYPRESS SPRINGS ESTATES
Inclusions
- Washer Connection
- Dryer Connection
Instdir
- From Ingram
- take Hwy 39 to Cypress Springs Estates(gated entry
- must schedule appointment for access). Take first left
- cross creek
- turn right. Home will be ahead on left
Interior Features
- High Ceilings
- Laundry Main Level
- Laundry Room
- Walk in Closets
Kitchen Length
- 14
Legal Desc Lot
- 38
Legal Description
- CYPRESS SPRINGS ESTS PHASE I LOT 38 ACRES 2.05
Middle School
- Ingram
Multiple HOA
- No
Neighborhood Amenities
- Waterfront Access
- Pool
- Tennis
- Park/Playground
- Lake/River Park
Occupancy
- Owner
Owner Lrealreb
- No
Ph To Show
- 210-222-2227
Possession
- Closing/Funding
Property Type
- Single Residential
Roof
- Composition
School District
- Ingram
Source Sqft
- Appsl Dist
Style
- One Story
Total Tax
- 8658.8
Views
- 13
Water/Sewer
- Water System
Window Coverings
- All Remain
Year Built
- 2007
Property Location and Similar Properties


