
- Michaela Aden, ABR,MRP,PSA,REALTOR ®,e-PRO
- Premier Realty Group
- Mobile: 210.859.3251
- Mobile: 210.859.3251
- Mobile: 210.859.3251
- michaela3251@gmail.com
Property Photos


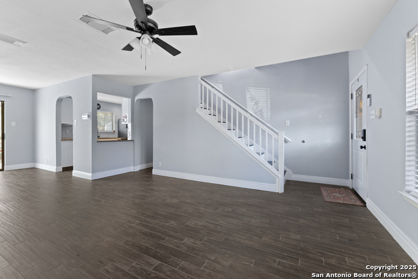
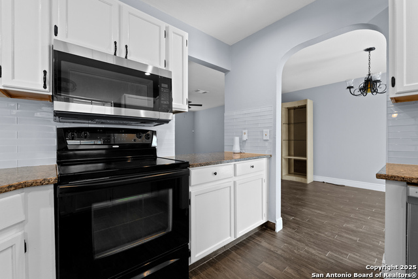
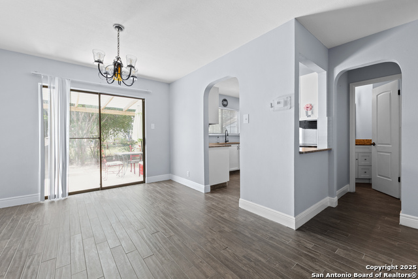
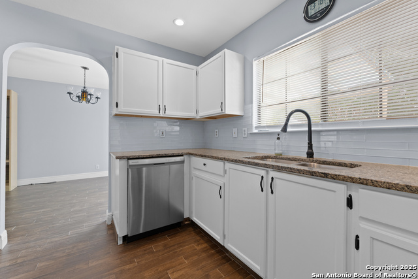
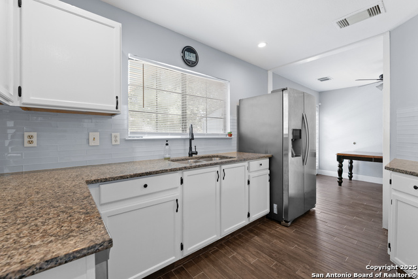
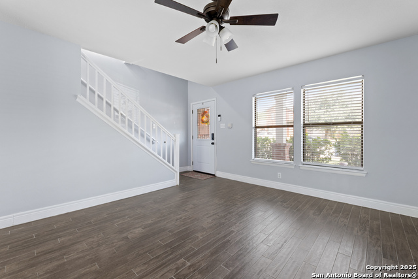
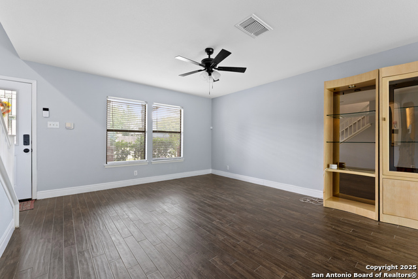
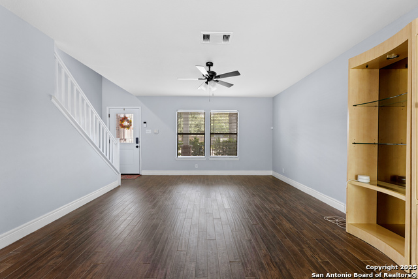
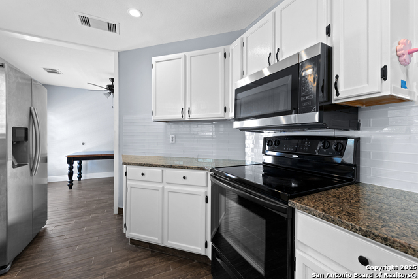
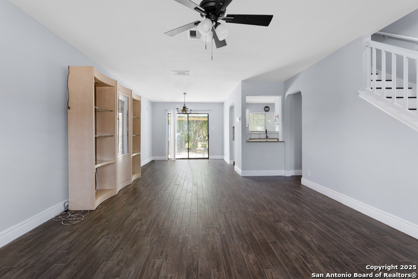
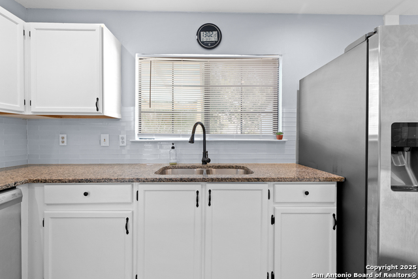
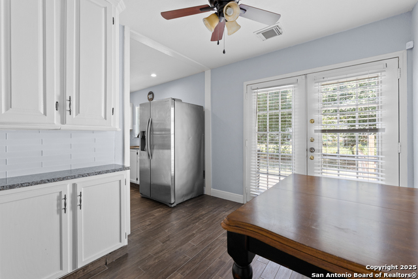
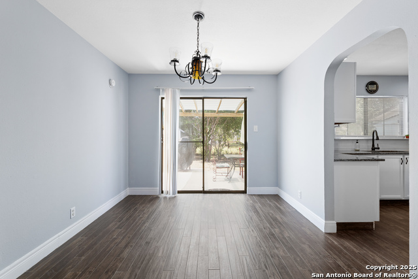
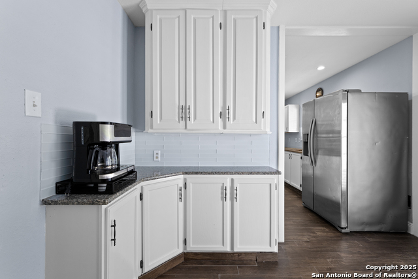
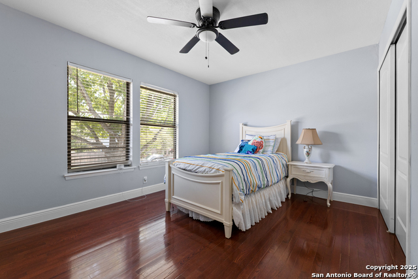
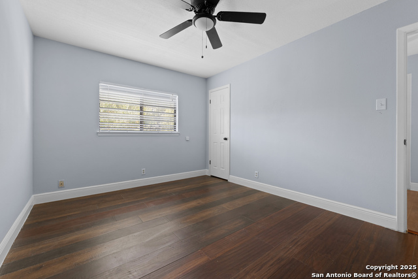
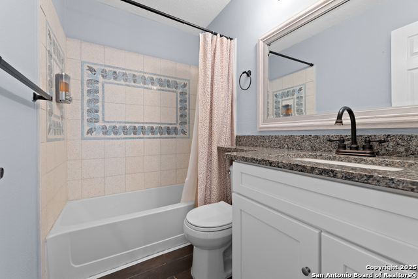
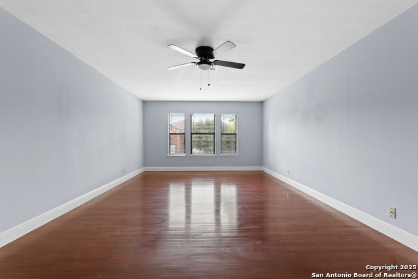
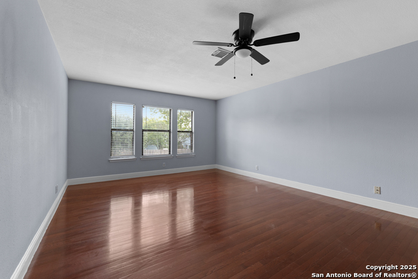
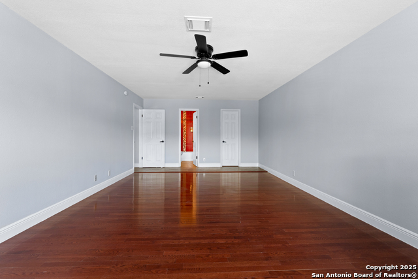
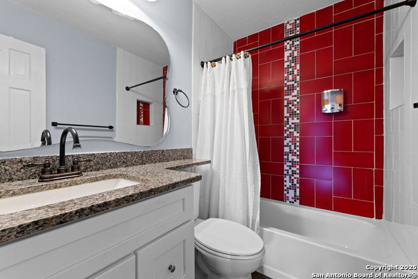
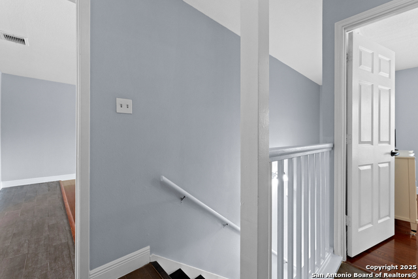
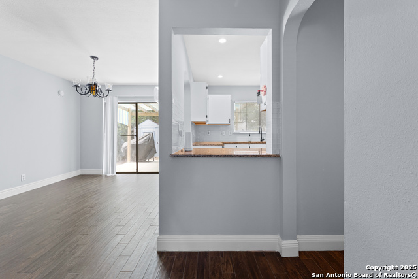
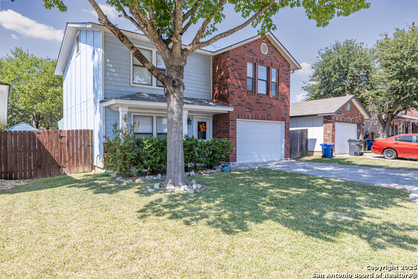
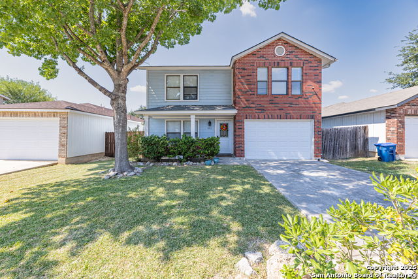
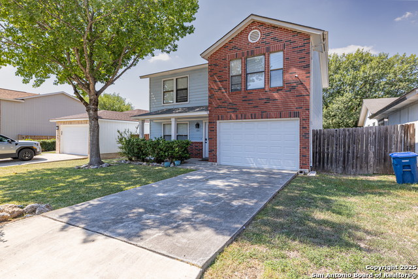
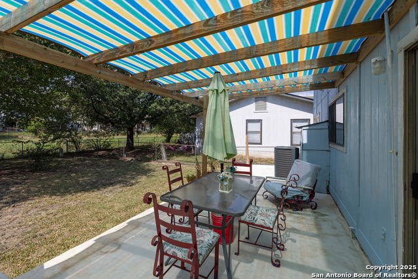
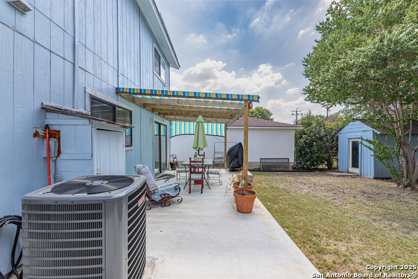
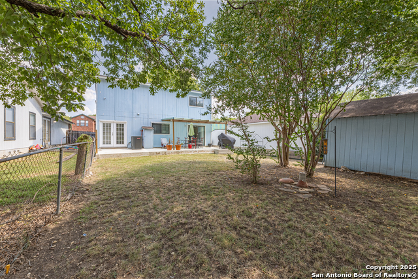
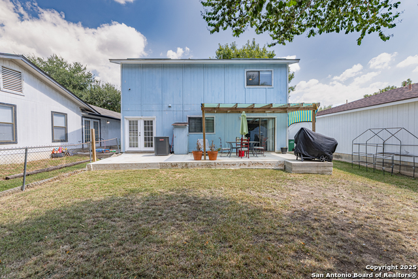
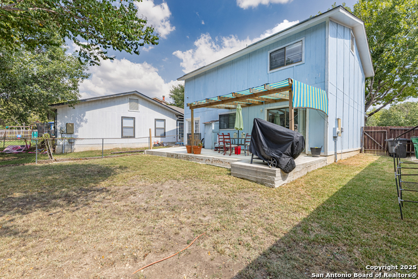
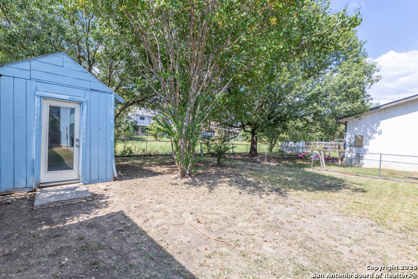
- MLS#: 1915182 ( Single Residential )
- Street Address: 12811 Huntsman Lake Dr
- Viewed: 4
- Price: $270,000
- Price sqft: $171
- Waterfront: No
- Year Built: 1992
- Bldg sqft: 1582
- Bedrooms: 3
- Total Baths: 3
- Full Baths: 2
- 1/2 Baths: 1
- Garage / Parking Spaces: 1
- Days On Market: 21
- Additional Information
- County: BEXAR
- City: San Antonio
- Zipcode: 78249
- Subdivision: Hunters Chase
- District: Northside
- Elementary School: Scobee
- Middle School: Stinson Katherine
- High School: Louis D Brandeis
- Provided by: Option One Real Estate
- Contact: Christine Peterson
- (210) 993-1985

- DMCA Notice
-
DescriptionStep into this beautifully updated 2 story home in northwest San Antonio's desirable Hunters Chase community. From the moment you enter, the thoughtful updates are evident. Freshly painted walls in modern gray and blue tones create a sophisticated backdrop, while durable ceramic tile that mimics the warmth of wood flows throughout the main level. The kitchen serves as the heart of the home, featuring crisp white cabinets, and granite countertops. The open floor plan connects the kitchen seamlessly to the living areas, making it easy to stay connected whether you're preparing meals or entertaining guests. Just off the kitchen, you'll discover a charming breakfast nook with built in cabinets and countertops, perfect for morning coffee or casual meals. Upstairs, you'll find three comfortable bedrooms, including a spacious primary suite with its own full bathroom for added privacy and convenience. The thoughtful layout provides peaceful retreats at the end of each day, with 2.5 bathrooms total throughout the home. The outdoor space extends your living area with a covered patio, ideal for morning coffee or evening gatherings. The spacious backyard offers plenty of room for your lifestyle, whether that means gardening, play space, or simply enjoying the open air. This move in ready home combines contemporary updates with practical features, all in a convenient northwest San Antonio location near shopping, dining, and major highways. It's ready for you to simply unpack and start living!
Features
Possible Terms
- Conventional
- FHA
- VA
- Cash
Air Conditioning
- One Central
Apprx Age
- 33
Block
- 22
Builder Name
- Unknown
Construction
- Pre-Owned
Contract
- Exclusive Right To Sell
Days On Market
- 12
Currently Being Leased
- No
Dom
- 12
Elementary School
- Scobee
Energy Efficiency
- Ceiling Fans
Exterior Features
- Brick
- Siding
Fireplace
- Not Applicable
Floor
- Ceramic Tile
- Laminate
Foundation
- Slab
Garage Parking
- One Car Garage
- Attached
Heating
- Central
- 1 Unit
Heating Fuel
- Electric
High School
- Louis D Brandeis
Home Owners Association Fee
- 72
Home Owners Association Frequency
- Quarterly
Home Owners Association Mandatory
- Mandatory
Home Owners Association Name
- HUNTERS CHASE HOA
Inclusions
- Ceiling Fans
- Washer Connection
- Dryer Connection
- Cook Top
- Microwave Oven
- Stove/Range
- Dishwasher
- Ice Maker Connection
- Electric Water Heater
- Smooth Cooktop
- Solid Counter Tops
Instdir
- From Loop 1604 West: Take TX-211 Loop/Alamo Ranch Parkway exit. Head northwest on TX-211 toward Goodenough Lane. Turn right onto Huntsman Lake Drive. Property will be on the right.
Interior Features
- One Living Area
- Liv/Din Combo
- Eat-In Kitchen
- Two Eating Areas
- Breakfast Bar
- Utility Area in Garage
- All Bedrooms Upstairs
- Open Floor Plan
- Cable TV Available
- High Speed Internet
- Laundry in Garage
- Walk in Closets
Kitchen Length
- 10
Legal Desc Lot
- 21
Legal Description
- Ncb 17291 Blk 22 Lot 21 (Hunters Chase Ut-13)
Lot Description
- Mature Trees (ext feat)
Lot Improvements
- Street Paved
- Curbs
- Sidewalks
- City Street
Middle School
- Stinson Katherine
Multiple HOA
- No
Neighborhood Amenities
- Pool
- Tennis
- Park/Playground
Occupancy
- Vacant
Other Structures
- Shed(s)
Owner Lrealreb
- No
Ph To Show
- 2102222227
Possession
- Closing/Funding
Property Type
- Single Residential
Recent Rehab
- No
Roof
- Composition
School District
- Northside
Source Sqft
- Appsl Dist
Style
- Two Story
- Traditional
Total Tax
- 5706.5
Water/Sewer
- Water System
- Sewer System
- City
Window Coverings
- Some Remain
Year Built
- 1992
Property Location and Similar Properties


