
- Michaela Aden, ABR,MRP,PSA,REALTOR ®,e-PRO
- Premier Realty Group
- Mobile: 210.859.3251
- Mobile: 210.859.3251
- Mobile: 210.859.3251
- michaela3251@gmail.com
Property Photos
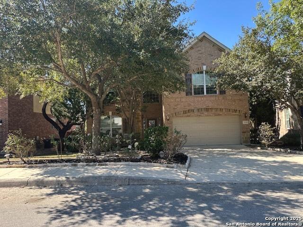

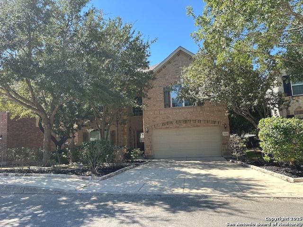
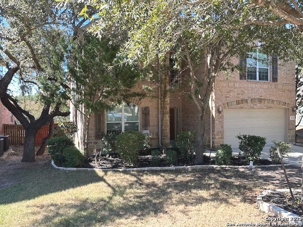
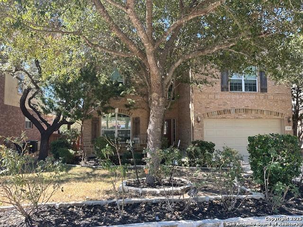
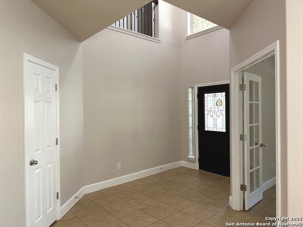
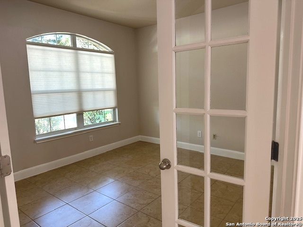
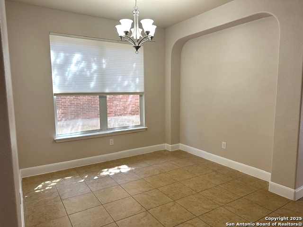
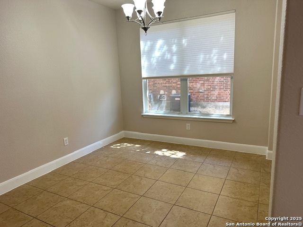
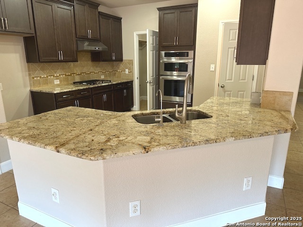
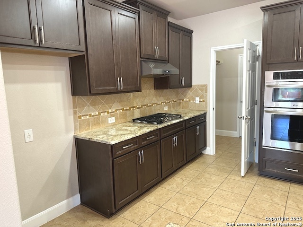
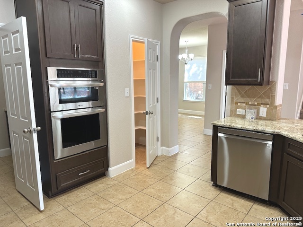
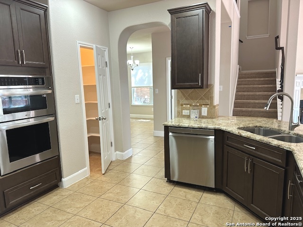
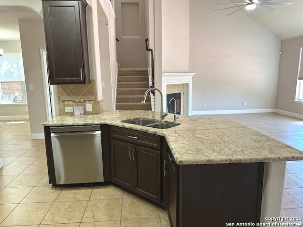
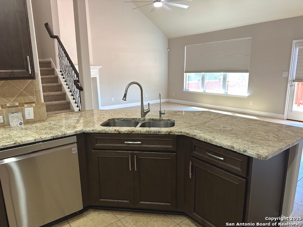
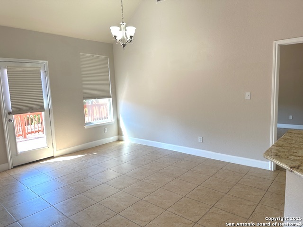
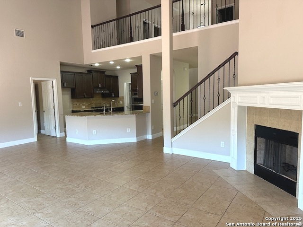
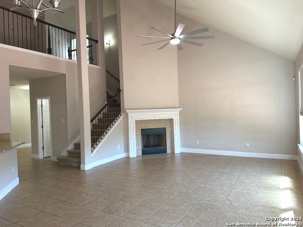
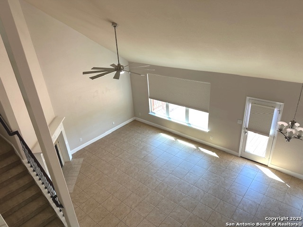
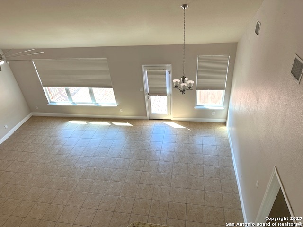
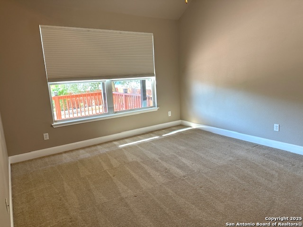
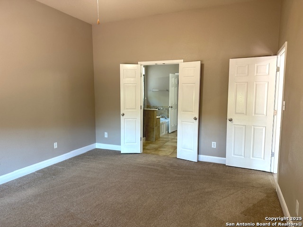
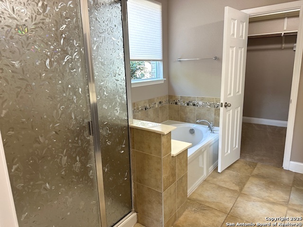
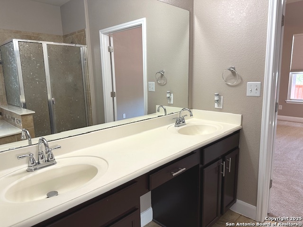
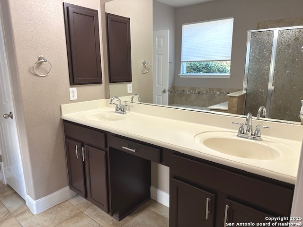
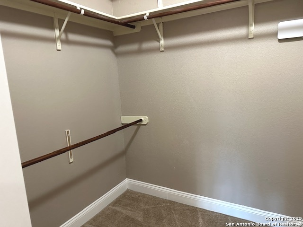
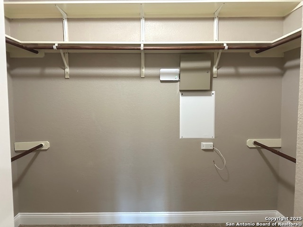
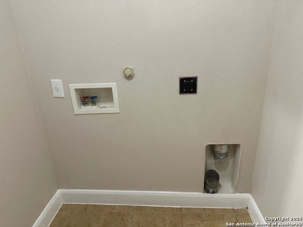
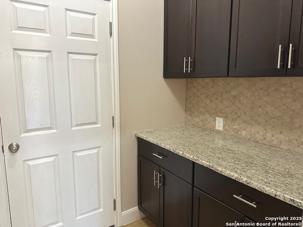
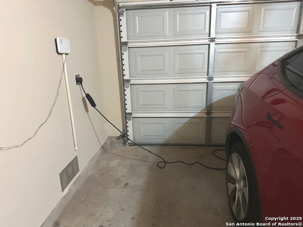
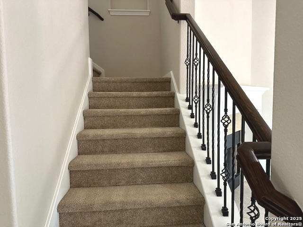
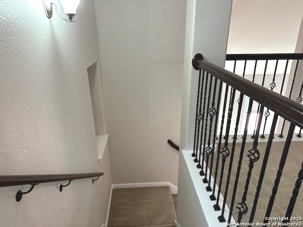
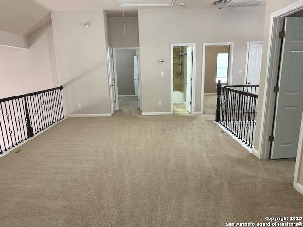
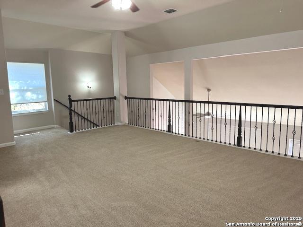
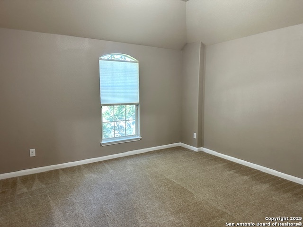
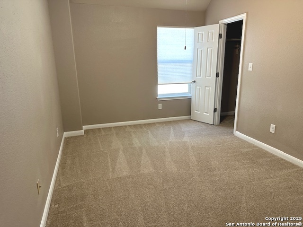
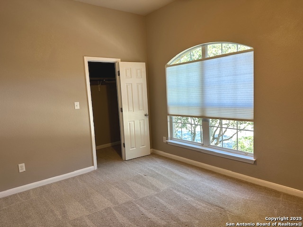
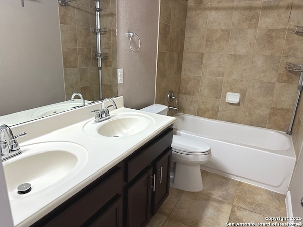
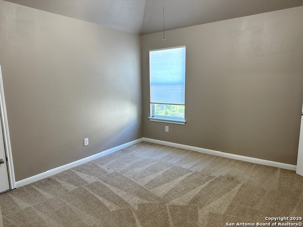
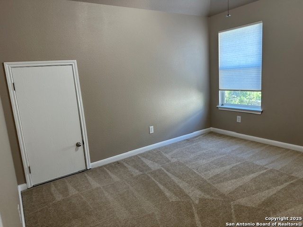
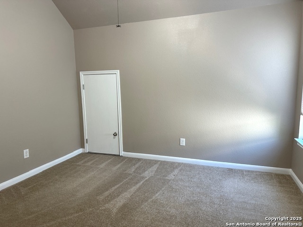
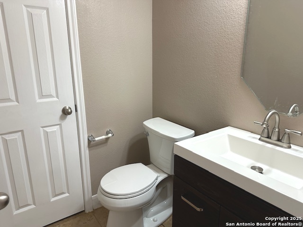
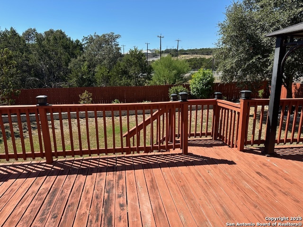
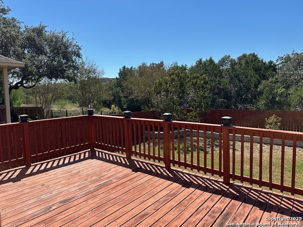
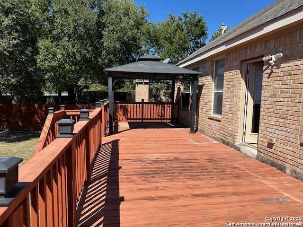
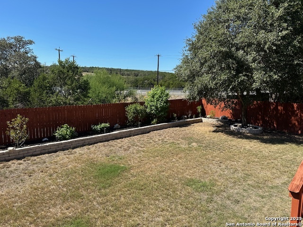
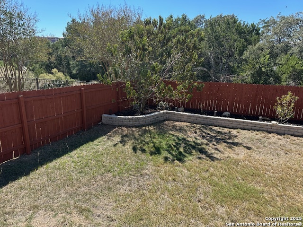
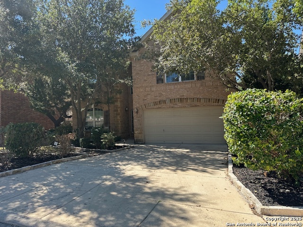
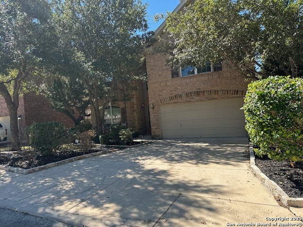
- MLS#: 1915143 ( Residential Rental )
- Street Address: 3215 Highline
- Viewed: 3
- Price: $2,950
- Price sqft: $1
- Waterfront: No
- Year Built: 2010
- Bldg sqft: 2862
- Bedrooms: 5
- Total Baths: 3
- Full Baths: 2
- 1/2 Baths: 1
- Days On Market: 24
- Additional Information
- County: BEXAR
- City: San Antonio
- Zipcode: 78261
- Subdivision: Cibolo Canyons
- District: North East I.S.D.
- Elementary School: Cibolo Green
- Middle School: Tex Hill
- High School: Johnson
- Provided by: Collaborative Real Estate
- Contact: Glenn Clarke
- (210) 493-8700

- DMCA Notice
-
DescriptionPrepare to fall in love with a home nestled in the gated community of Cibolo Canyons, near the world class TPC golf course. Absolutely stunning gem that shows like a brand new model home offers the perfect harmony of luxury, warmth, and functionality. From the moment you arrive, you're greeted by undeniable curb appeal with extensive landscaping. Fresh paint, newer stainless steel appliances, gorgeous granite counter tops, new cabinets, gas cook top, new plumbing fixtures, light fixtures, are just some of the recent updates. Owners have recently replaced the HVAC system, water heater, and water softener. Enjoy multiple living areas designed for both connection and comfort. Dine in style with formal and casual dining spaces that set the stage for everything from cozy dinners to larger gatherings. Natural light pours into every corner, enhancing the open, airy feel throughout. Every secondary bedroom boasts walk in closets. Step outside into your very own backyard sanctuary with mature trees, peach tree, and highlighted by an oversized deck. Convenient to the luxurious JW Marriott Hill Country Resort, upscale shopping, fine dining, and NEISD schools, this home delivers an unmatched blend of privacy, convenience, and resort style living. This is more than just a home. It's the lifestyle you've been dreaming of. Crisp, clean, and ready for immediate move in.
Features
Air Conditioning
- One Central
Application Fee
- 75
Application Form
- TAR
Apply At
- SEE GLENN
Apprx Age
- 15
Builder Name
- Meritage
Cleaning Deposit
- 350
Common Area Amenities
- Clubhouse
- Pool
- Exercise Room
- Jogging Trail
- Playground
- BBQ/Picnic
- Tennis Court
- Sports Court
- Basketball Court
Days On Market
- 12
Dom
- 12
Elementary School
- Cibolo Green
Exterior Features
- Brick
- 4 Sides Masonry
- Stucco
Fireplace
- One
- Family Room
- Wood Burning
- Gas
Flooring
- Carpeting
- Ceramic Tile
Foundation
- Slab
Garage Parking
- Two Car Garage
Heating
- Central
Heating Fuel
- Natural Gas
High School
- Johnson
Inclusions
- Ceiling Fans
- Chandelier
- Washer Connection
- Dryer Connection
- Cook Top
- Built-In Oven
- Self-Cleaning Oven
- Microwave Oven
- Gas Cooking
- Disposal
- Dishwasher
- Ice Maker Connection
- Water Softener (owned)
- Vent Fan
- Smoke Alarm
- Security System (Owned)
- Gas Water Heater
- Satellite Dish (owned)
- Garage Door Opener
- In Wall Pest Control
- Plumb for Water Softener
- Private Garbage Service
Instdir
- TPC Pkwy.
Interior Features
- Two Living Area
- Separate Dining Room
- Two Eating Areas
- Breakfast Bar
- Walk-In Pantry
- Study/Library
- Game Room
- Utility Room Inside
- High Ceilings
- Open Floor Plan
- Pull Down Storage
- Cable TV Available
- High Speed Internet
- Laundry Main Level
- Telephone
- Walk in Closets
- Attic - Partially Floored
Kitchen Length
- 13
Legal Description
- Cb 4900K (Cibolo Canyon Ut-3 Ph-2)
- Block 11 Lot 8 Plat 9572
Lot Description
- On Greenbelt
Lot Dimensions
- 134' x 72'
Max Num Of Months
- 24
Middle School
- Tex Hill
Min Num Of Months
- 12
Miscellaneous
- Owner-Manager
Occupancy
- Vacant
Owner Lrealreb
- No
Personal Checks Accepted
- Yes
Pet Deposit
- 400
Ph To Show
- 210-222-2227
Property Type
- Residential Rental
Recent Rehab
- No
Rent Includes
- Condo/HOA Fees
Restrictions
- Smoking Outside Only
Roof
- Composition
Salerent
- For Rent
School District
- North East I.S.D.
Section 8 Qualified
- No
Security
- Controlled Access
Security Deposit
- 2950
Source Sqft
- Appsl Dist
Style
- Two Story
- Contemporary
Tenant Pays
- Gas/Electric
- Water/Sewer
- Yard Maintenance
- Garbage Pickup
- Security Monitoring
- Renters Insurance Required
Utility Supplier Elec
- CPS
Utility Supplier Gas
- CPS
Utility Supplier Grbge
- Private
Utility Supplier Sewer
- SAWS
Utility Supplier Water
- SAWS
Water/Sewer
- Water System
- Sewer System
Window Coverings
- All Remain
Year Built
- 2010
Property Location and Similar Properties


