
- Michaela Aden, ABR,MRP,PSA,REALTOR ®,e-PRO
- Premier Realty Group
- Mobile: 210.859.3251
- Mobile: 210.859.3251
- Mobile: 210.859.3251
- michaela3251@gmail.com
Property Photos
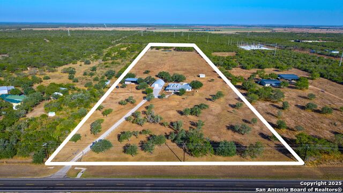

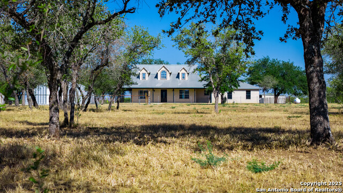
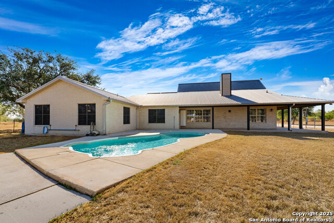
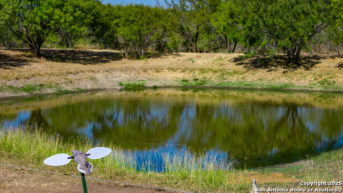
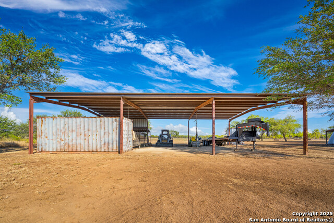
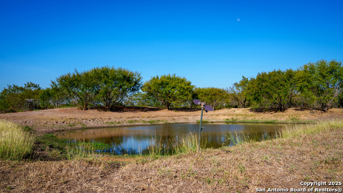
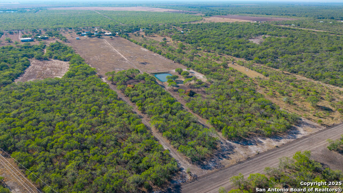
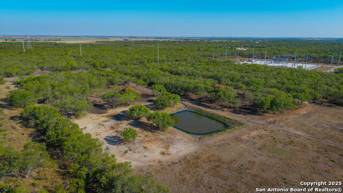
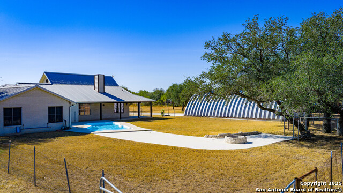
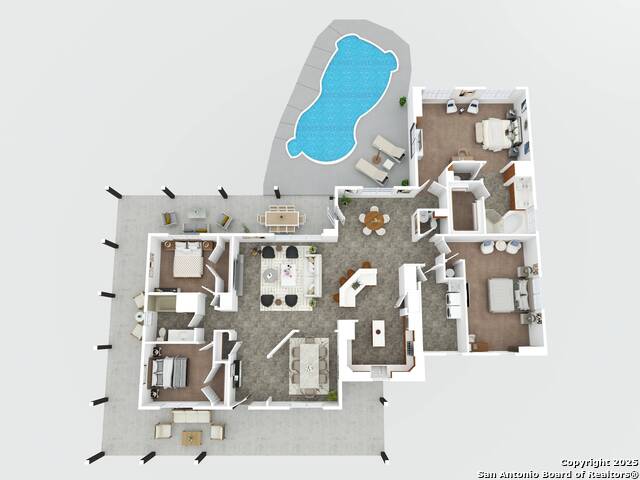
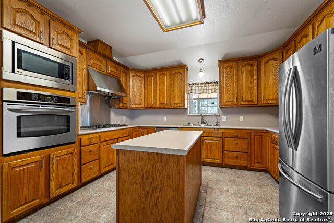
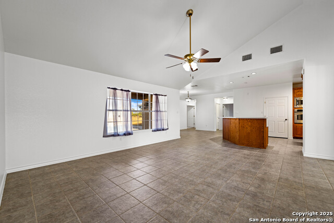
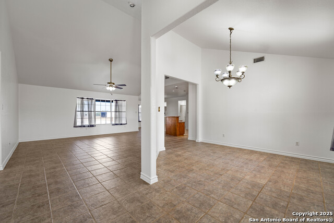
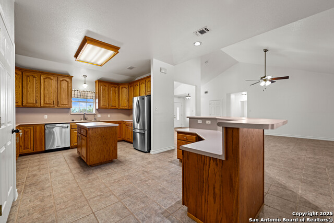
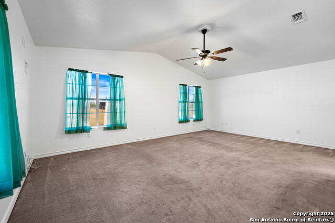
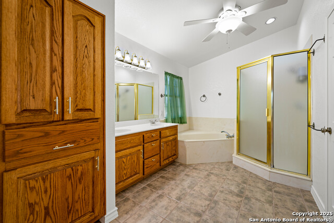
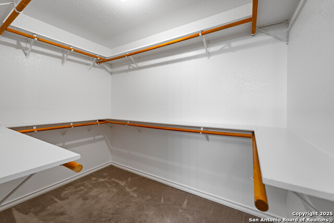
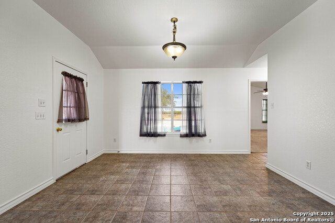
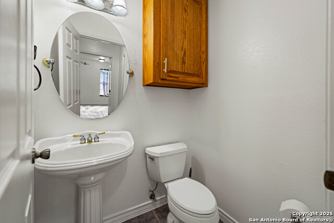
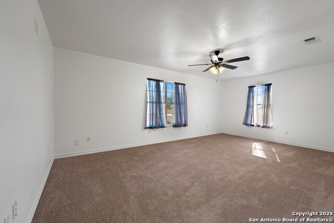
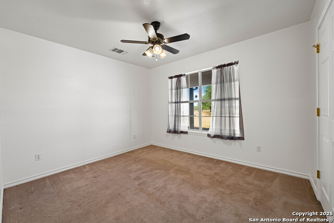
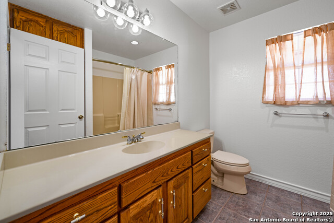
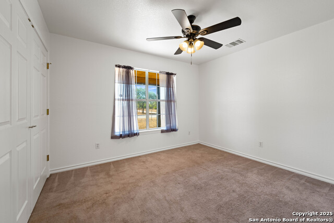
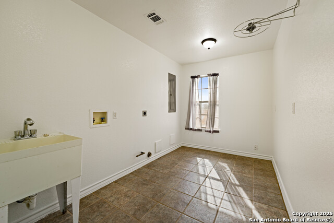
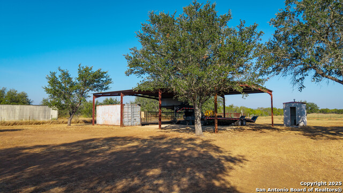
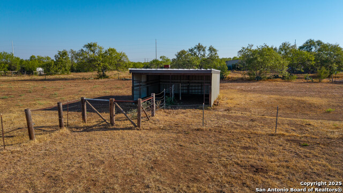
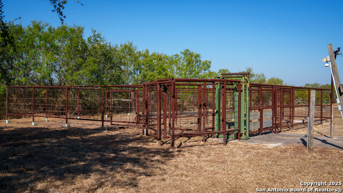
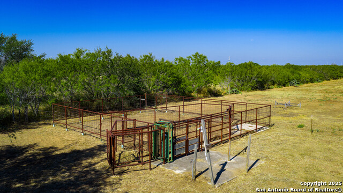
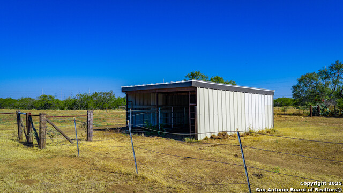
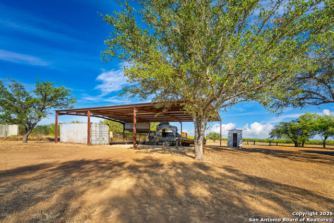
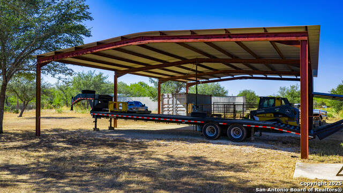
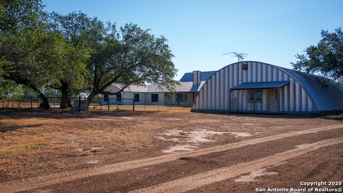
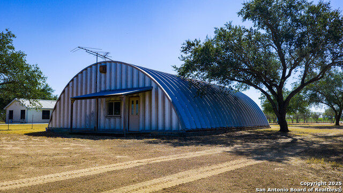
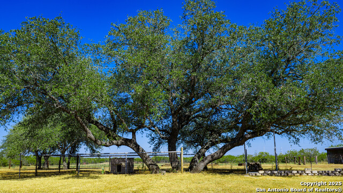
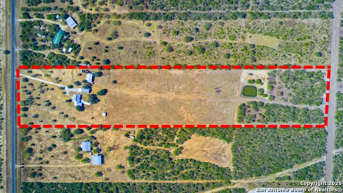
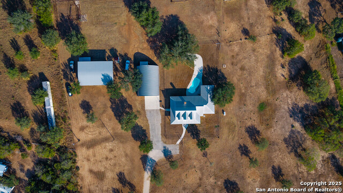

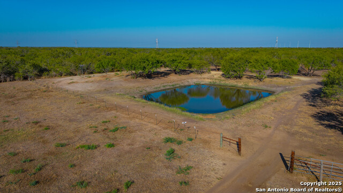
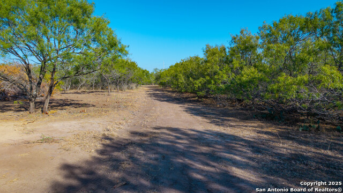
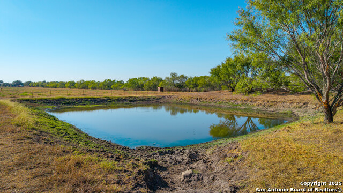
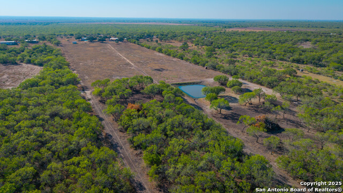
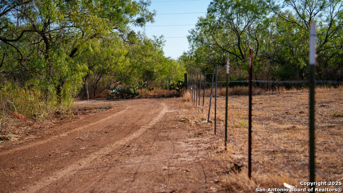
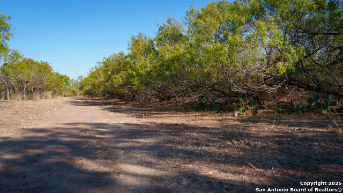
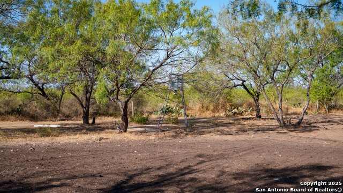
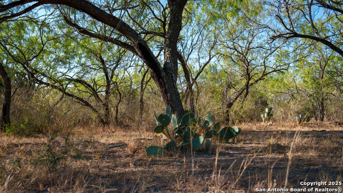
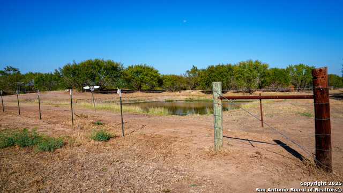
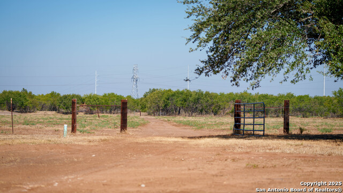
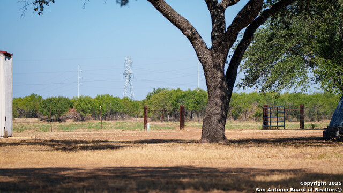
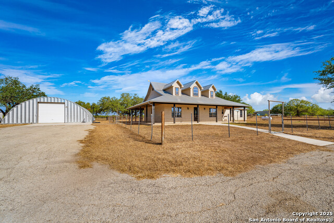
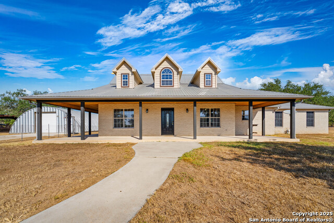
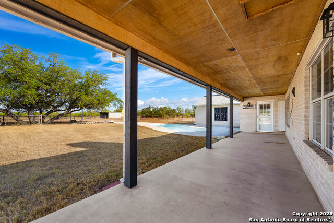
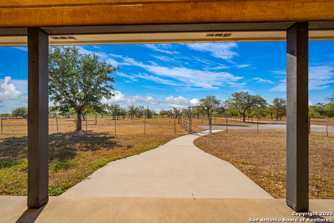
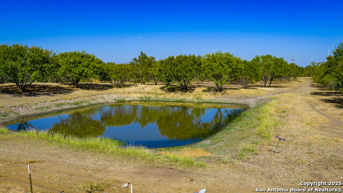
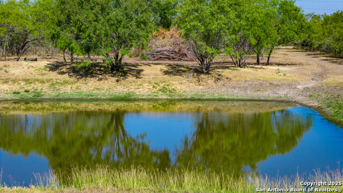
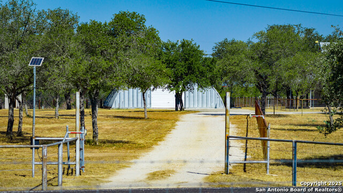
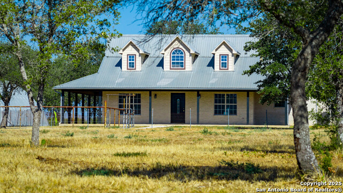
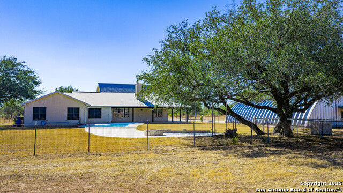
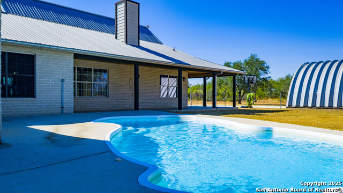
- MLS#: 1915096 ( Farm Ranch )
- Street Address: 6505 Fm 541
- Viewed: 3
- Price: $630,000
- Price sqft: $243
- Waterfront: No
- Year Built: 2003
- Bldg sqft: 2595
- Bedrooms: 4
- Total Baths: 3
- Full Baths: 2
- 1/2 Baths: 1
- Days On Market: 18
- Additional Information
- County: KARNES
- City: McCoy
- Zipcode: 78113
- District: Pleasanton
- Elementary School: Pleasanton
- Middle School: Pleasanton
- High School: Pleasanton
- Provided by: South Texas Realty, LLC
- Contact: Karen Gulick
- (210) 531-6695

- DMCA Notice
-
DescriptionDiscover the charm of country living in this beautifully maintained home, perfectly situated on 20 serene acres less than 50 miles from San Antonio and just 17 miles from Pleasanton. This inviting property offers the best of both worlds peaceful seclusion with convenient access to city amenities. Inside, you'll find 3 spacious bedrooms, 2.5 baths, and an open floor plan designed for comfort and entertaining. The large living room flows into a formal dining area and a bright kitchen featuring a center island and a second eating space. A versatile bonus room can easily serve as a fourth bedroom, home office, or game room. The oversized laundry room adds functionality and convenience. The primary suite provides a relaxing retreat with its corner garden tub, separate shower, and double vanity. Step outside to your private oasis a sparkling inground pool surrounded by generous patio space, a brick firepit, and a charming wrap around porch ideal for morning coffee or evening gatherings. A large detached metal quonset hut with concrete floor includes a finished living space/apartment. There are full rv hookups, and a started shop with frame and concrete. The land is perfectly set up for livestock, with a small set of cattle pens, a wide open grazing field, native brush, and a picturesque pond that attracts local wildlife. This property has it all space, versatility, and that true Texas country feel. Come see it for yourself and experience the peace and beauty of rural living!
Features
Possible Terms
- Cash
- Conventional
- FHA
- VA
Agricultural
- Yes
Amenities
- Barn
- Holding Pen
- Storage Building
- Fenced
- House
- Workshop
Apprx Age
- 22
Available W Lease
- No
Contract
- Exclusive Right To Sell
Days On Market
- 12
Description
- Pasture
- Cleared
- Ag Exempt
- Hunting Permitted
- Partially Wooded
- Mature Trees (ext feat)
- Secluded
Disabled
- No
Distance Frm S A
- 25-50 MI from Downtown
Dom
- 12
Elementary School
- Pleasanton
Exterior Features
- Brick
High School
- Pleasanton
Homestead
- Yes
Instdir
- Head south on I-37 S. Take exit 98 toward FM 541/McCoy/Poth. Merge onto Frontage Rd. Turn left onto FM541 E. In 6.6 miles
- property is on the left.
Irrigation Wells
- No Wells
Kitchen Length
- 19
Legal Description
- Abs A00430 I&Gn Rr Co Sv-1700
- Tract 23
- 20.0 Acres
Lot Improvements
- Street Paved
- Gravel
Middle School
- Pleasanton
Mineral Rights
- None
Other
- No
Other Structures
- Barn(s)
- Outbuilding
- RV/Boat Storage
- Shed(s)
- Storage
- Workshop
Owner Lrealreb
- No
Ph To Show
- 2102222227
Zoned
- Residential
- Ranch
- Farm
- Recreational
- Beef Cattle
- Grazing
- Horse Farm
- Hunting
- Orchard
Property Type
- Farm Ranch
Restrictions
- None
Rollback Taxes
- Unknown
School District
- Pleasanton
Sewer
- Septic
Shallow Water
- No Wells
Source Sqft
- Appsl Dist
Style
- One Story
- Texas Hill Country
Total Acres
- 20
Type Of Construction
- Frame
- Brick/Stone
Utilities Available
- Electricity
- Water
- Cable TV
Utilities On Site
- Electricity
- Water
Utility Supplier Elec
- KARNES
Utility Supplier Water
- MCCOY
Valueimpr
- 400000
Virtual Tour Url
- https://drive.google.com/file/d/1bcFo4_A-3Qy7WkouoPrAiZ2oBhNDV8r9/view?usp=sharing
Water
- Small Tanks
Water/Sewer
- Water System
- Septic
Year Built
- 2003
Property Location and Similar Properties


