
- Michaela Aden, ABR,MRP,PSA,REALTOR ®,e-PRO
- Premier Realty Group
- Mobile: 210.859.3251
- Mobile: 210.859.3251
- Mobile: 210.859.3251
- michaela3251@gmail.com
Property Photos


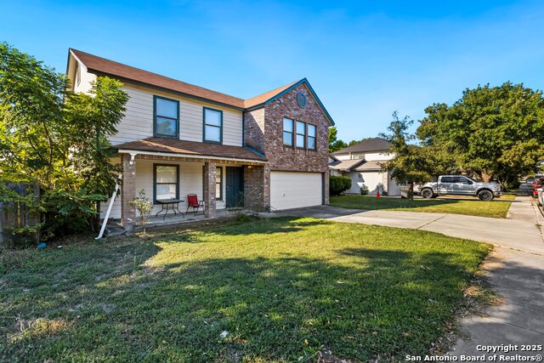
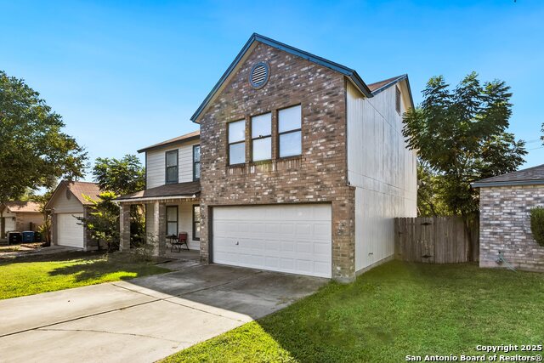
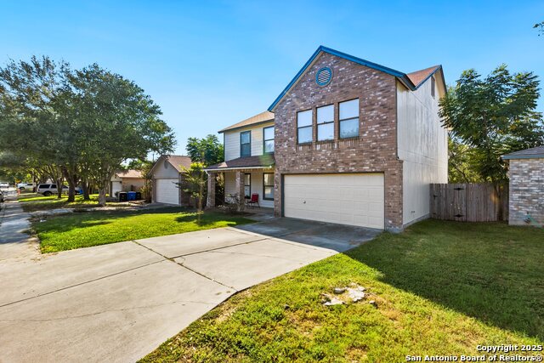
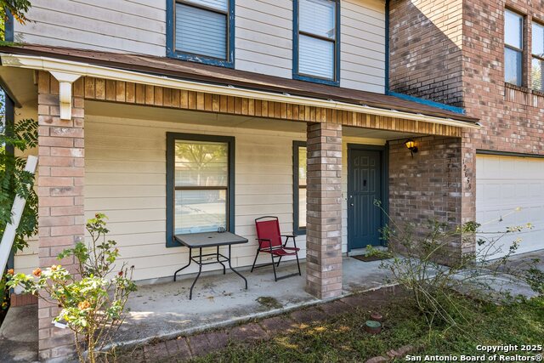
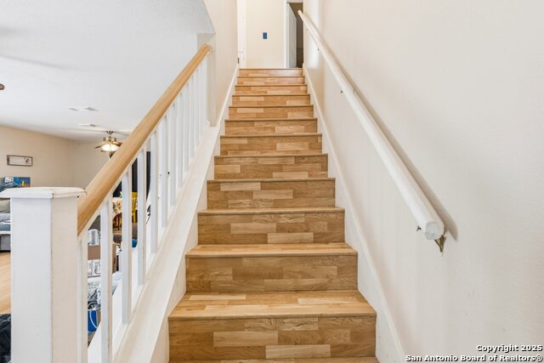
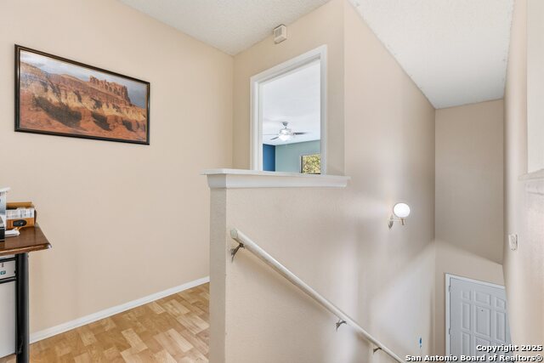
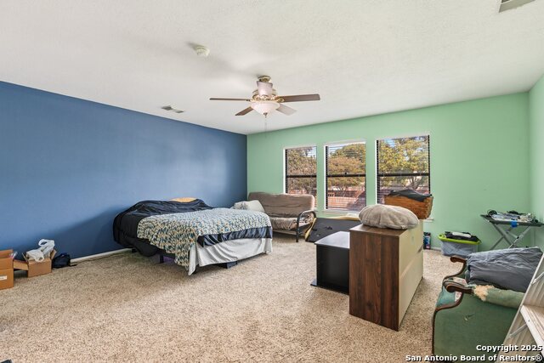
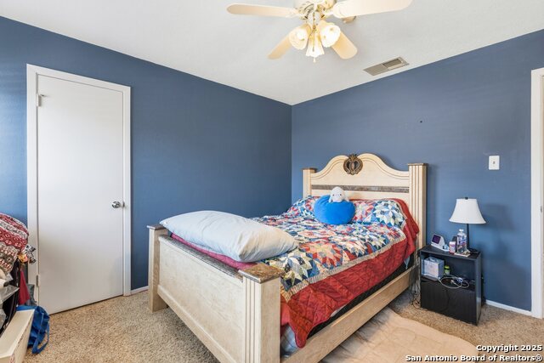
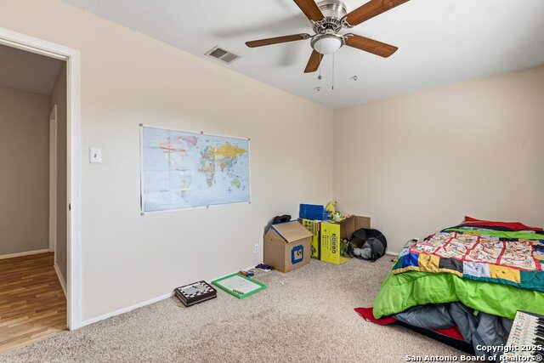
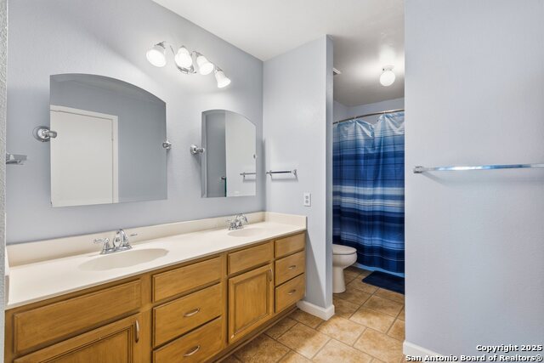
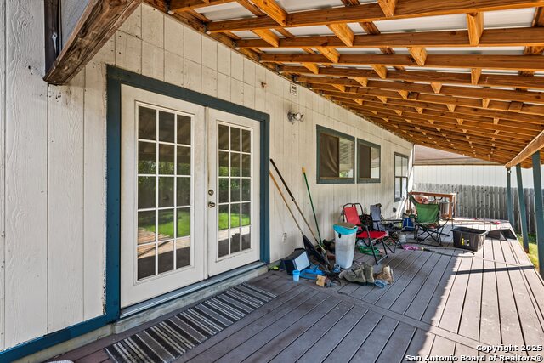
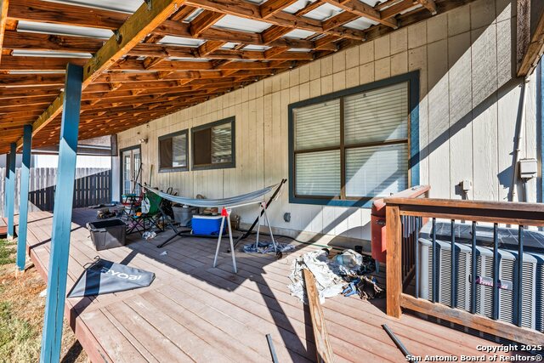
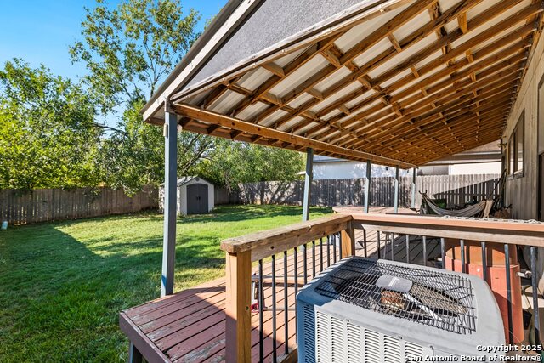
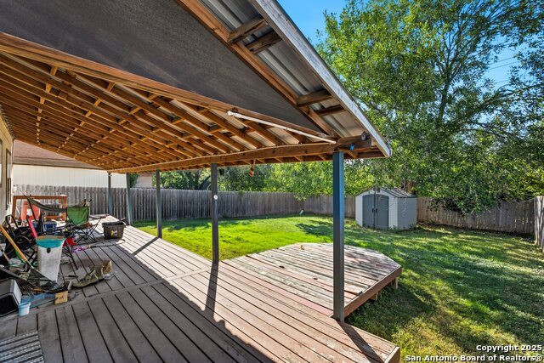
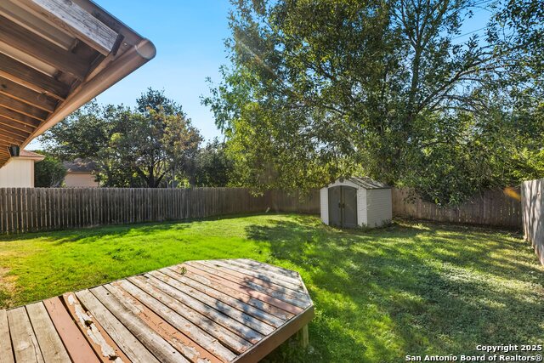
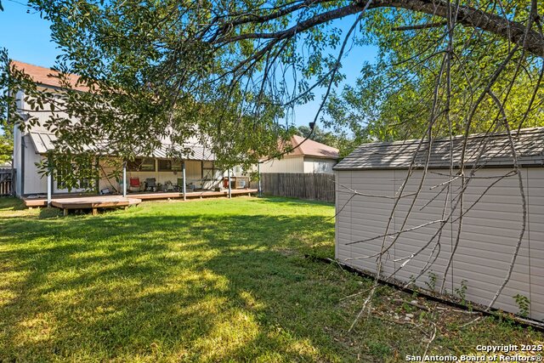
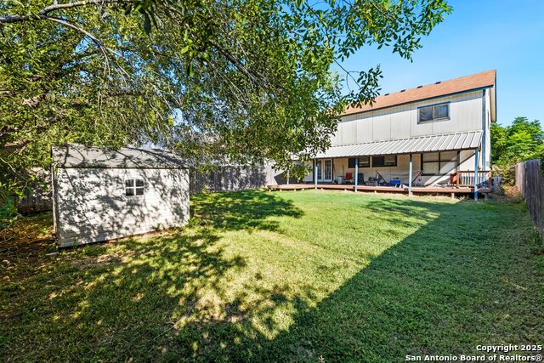
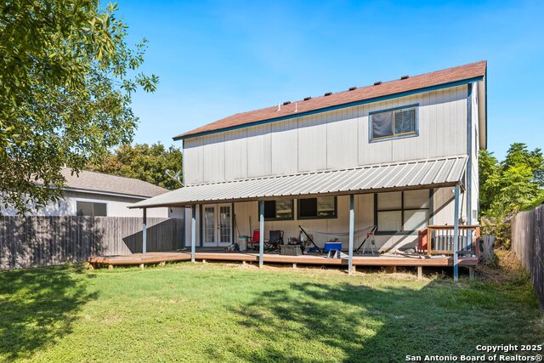
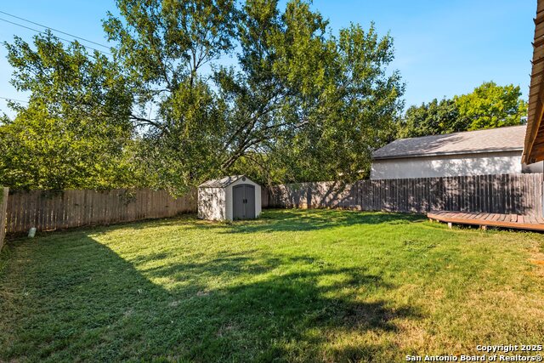
- MLS#: 1914250 ( Single Residential )
- Street Address: 12658 Maple Park
- Viewed: 12
- Price: $299,999
- Price sqft: $130
- Waterfront: No
- Year Built: 1993
- Bldg sqft: 2300
- Bedrooms: 4
- Total Baths: 3
- Full Baths: 2
- 1/2 Baths: 1
- Garage / Parking Spaces: 2
- Days On Market: 24
- Additional Information
- County: BEXAR
- City: San Antonio
- Zipcode: 78249
- Subdivision: Hunters Chase
- District: Northside
- Elementary School: Scobee
- Middle School: Stinson Katherine
- High School: Louis D Brandeis
- Provided by: Redfin Corporation
- Contact: Cecelia Rodriguez
- (210) 887-7961

- DMCA Notice
-
Description***Assumable VA Loan at 3.25% to qualified Buyer*** Spacious 4 bedroom, 2.5 bath, two story home located in the established community of Hunters Chase. This inviting property features an open floor plan with a large living room that flows into a separate dining area perfect for gatherings or entertaining. The kitchen offers generous storage, a large pantry, and plenty of workspace for everyday cooking. Upstairs, the enormous primary suite spans nearly half the second floor, offering a large bedroom, a huge walk in closet, and a private bath. Secondary bedrooms include ample closet space, providing comfort and convenience for everyone. Recent updates include an upgraded main breaker box for added peace of mind. Step outside to enjoy a full width back deck with a misting system, a sprawling lawn, a storage shed, and a privacy fence ideal for outdoor relaxation or weekend barbecues. Located near Bamberger Nature Park, great schools, shopping, and easy access to Loop 1604. Schedule your personal tour today!
Features
Possible Terms
- Conventional
- FHA
- VA
- Cash
Air Conditioning
- One Central
Apprx Age
- 32
Block
- 24
Builder Name
- unknown
Construction
- Pre-Owned
Contract
- Exclusive Right To Sell
Days On Market
- 12
Dom
- 12
Elementary School
- Scobee
Energy Efficiency
- Programmable Thermostat
- Ceiling Fans
Exterior Features
- Brick
- Cement Fiber
Fireplace
- Not Applicable
Floor
- Carpeting
- Ceramic Tile
- Wood
Foundation
- Slab
Garage Parking
- Two Car Garage
- Attached
Heating
- Central
Heating Fuel
- Electric
High School
- Louis D Brandeis
Home Owners Association Fee
- 60
Home Owners Association Frequency
- Quarterly
Home Owners Association Mandatory
- Mandatory
Home Owners Association Name
- HUNTERS CHASE
Inclusions
- Ceiling Fans
- Washer Connection
- Dryer Connection
- Cook Top
- Disposal
- Smoke Alarm
- Electric Water Heater
- Garage Door Opener
- City Garbage service
Instdir
- Head east on W Hausman Rd toward Huntsman Rd
- Turn right at the 1st cross street onto Huntsman Rd
- Continue onto Cedar Park
- Turn left onto Maple Park Dr.
Interior Features
- One Living Area
- Separate Dining Room
Legal Desc Lot
- 49
Legal Description
- Ncb 17293 Blk 24 Lot 49 (Hunters Chase Ut-14)
Lot Improvements
- Street Paved
Middle School
- Stinson Katherine
Miscellaneous
- None/not applicable
Multiple HOA
- No
Neighborhood Amenities
- Pool
- Tennis
- BBQ/Grill
- Basketball Court
- Volleyball Court
Occupancy
- Owner
Owner Lrealreb
- No
Ph To Show
- 210-222-2227
Possession
- Closing/Funding
Property Type
- Single Residential
Recent Rehab
- No
Roof
- Composition
School District
- Northside
Source Sqft
- Appsl Dist
Style
- Two Story
Total Tax
- 6938
Views
- 12
Water/Sewer
- City
Window Coverings
- Some Remain
Year Built
- 1993
Property Location and Similar Properties


