
- Michaela Aden, ABR,MRP,PSA,REALTOR ®,e-PRO
- Premier Realty Group
- Mobile: 210.859.3251
- Mobile: 210.859.3251
- Mobile: 210.859.3251
- michaela3251@gmail.com
Property Photos
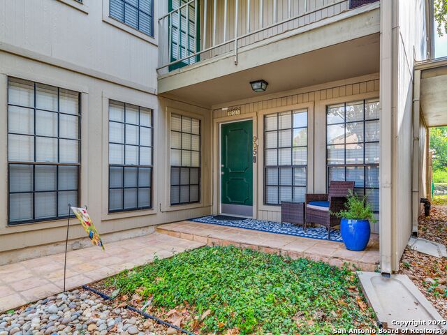

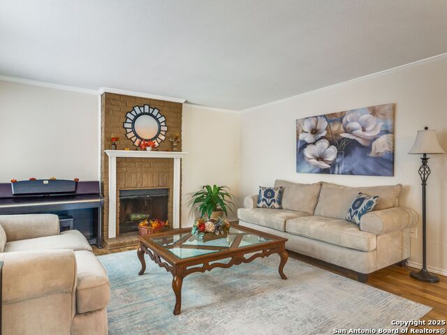
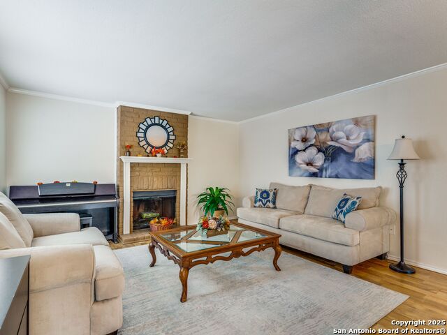
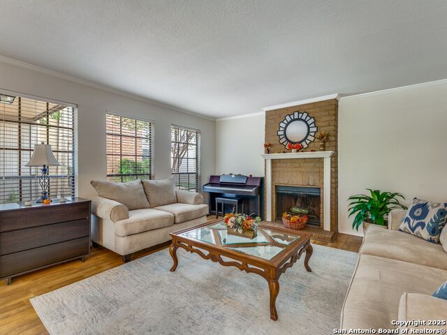
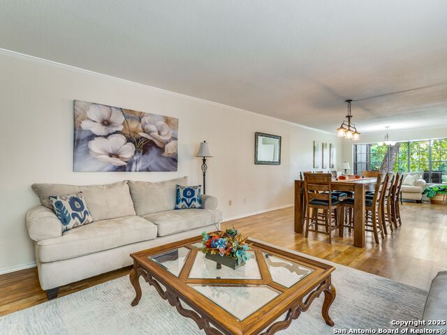
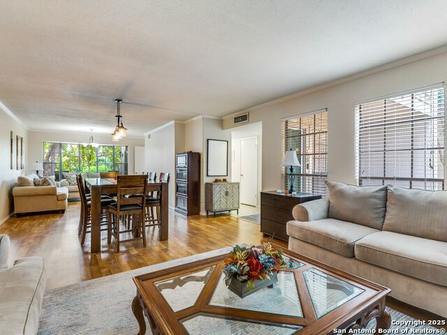
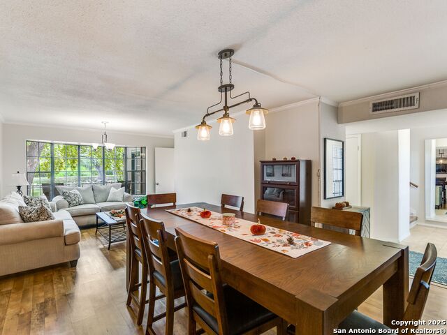
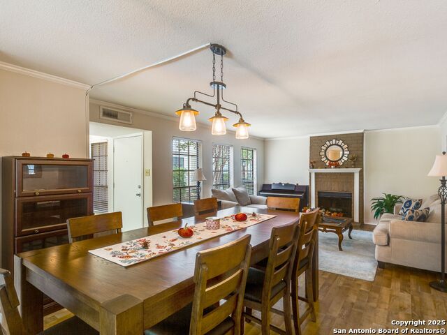
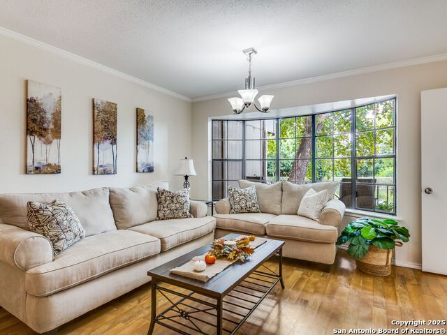
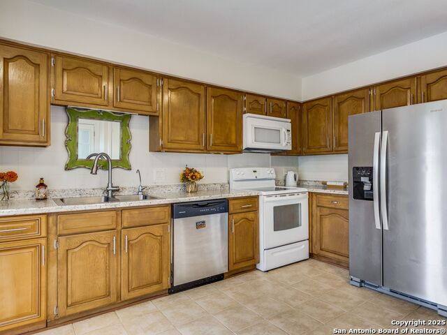
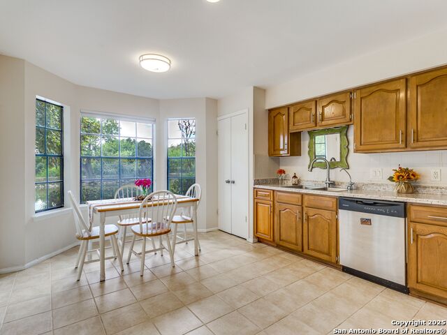
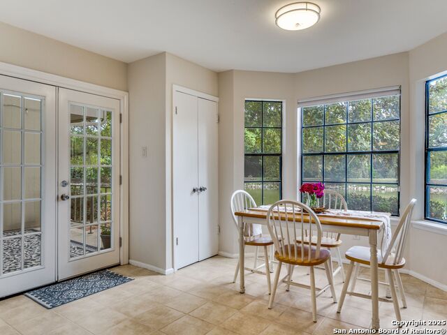
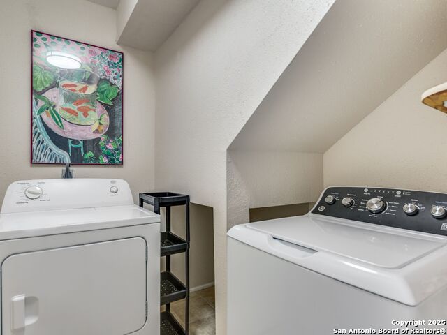
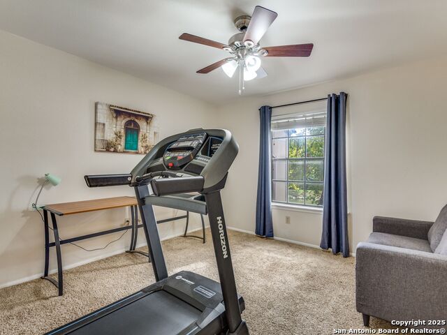
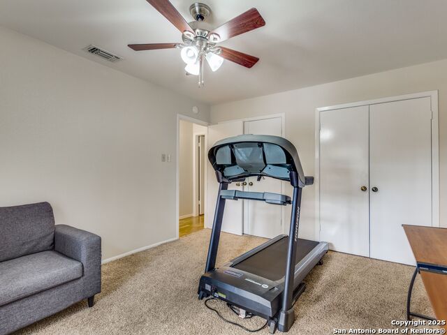
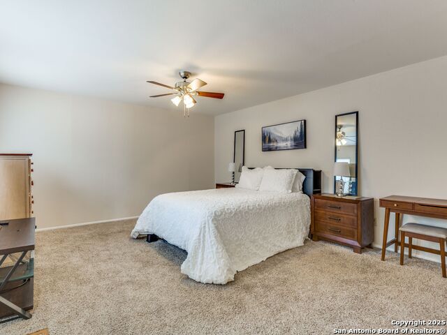
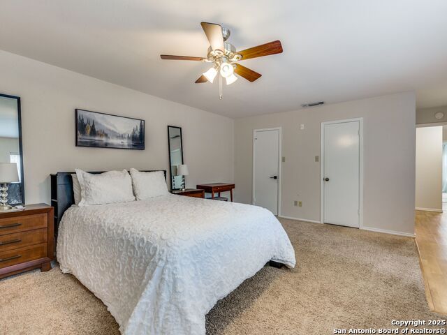
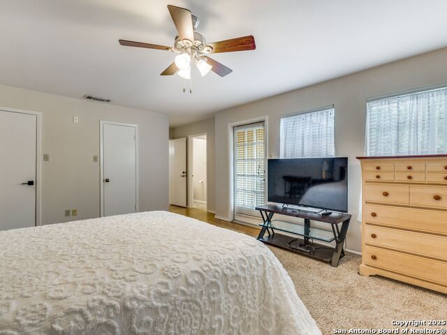
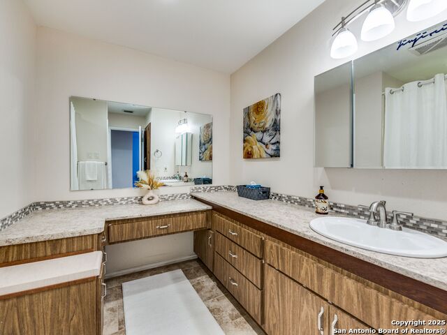
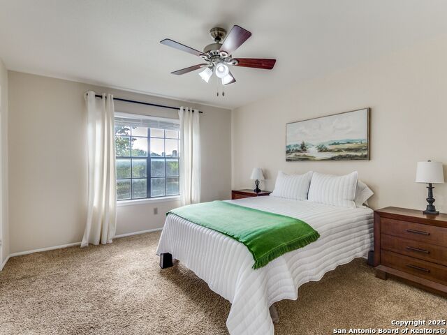
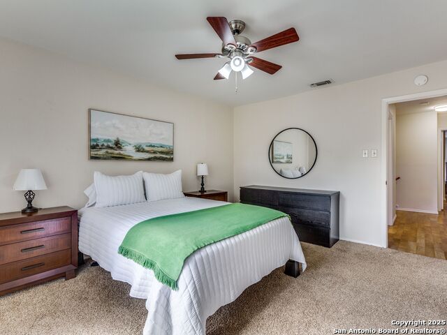
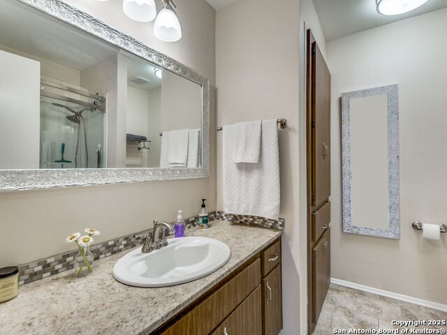
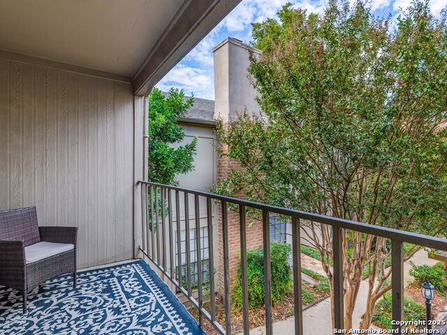
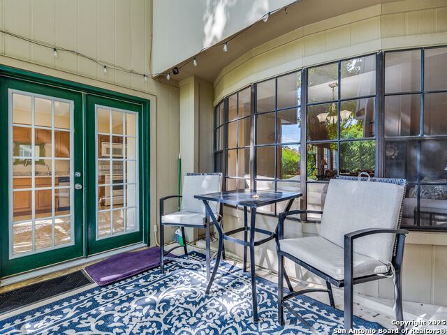
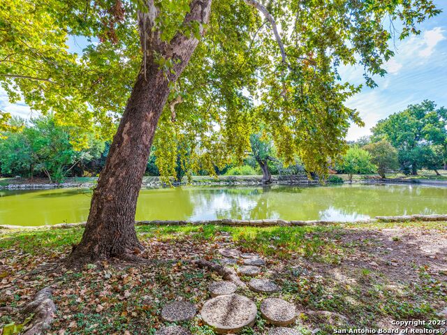
- MLS#: 1914241 ( Condominium/Townhome )
- Street Address: 7711 Callaghan Road 905
- Viewed: 18
- Price: $299,000
- Price sqft: $143
- Waterfront: No
- Year Built: 1974
- Bldg sqft: 2095
- Bedrooms: 3
- Total Baths: 3
- Full Baths: 2
- 1/2 Baths: 1
- Garage / Parking Spaces: 1
- Days On Market: 22
- Additional Information
- County: BEXAR
- City: San Antonio
- Zipcode: 78229
- Building: Mockingbird Pond
- District: Northside
- Elementary School: Mead
- Middle School: Hobby William P.
- High School: Clark
- Provided by: Kuper Sotheby's Int'l Realty
- Contact: Cedric Dequin
- (210) 850-1195

- DMCA Notice
-
DescriptionPrime Waterfront Living! You can't beat this locations situated right on the water, this spacious corner unit offers the best comfort and convenience. Fully furnished and move in ready, it's perfect for relaxed living or an easy rental property. Step outside to your private furnished patio ideal for morning coffee or winding down in the evening. Inside, the living and dining areas are stylishly furnished, with a kitchen and breakfast nook that offer peaceful pond views. Upstairs, the oversized primary suite features its own balcony, generous walk in closets, and tons of natural light. Two additional bedrooms and a shared bathroom complete the upper level. Enjoy the ease of two designated carport spaces right at your front door. Don't miss your chance to living in one of the best posit in the community schedule your tour today!
Features
Possible Terms
- Conventional
- Cash
Air Conditioning
- One Central
Apprx Age
- 51
Block
- 100
Builder Name
- UNKNOWN
Common Area Amenities
- Clubhouse
- Pool
- Jogging Trail
- BBQ/Picnic Area
- Near Shopping
- On Waterfront
- Mature Trees (ext feat)
Condominium Management
- On-Site Management
Construction
- Pre-Owned
Contract
- Exclusive Right To Sell
Days On Market
- 12
Dom
- 12
Elementary School
- Mead
Exterior Features
- Brick
- Siding
Fee Includes
- Some Utilities
- Condo Mgmt
- Common Area Liability
- Common Maintenance
- Trash Removal
- Pest Control
Fireplace
- One
- Living Room
Floor
- Carpeting
- Ceramic Tile
- Laminate
Foundation
- Slab
Garage Parking
- Converted Garage
Heating
- Central
Heating Fuel
- Electric
High School
- Clark
Home Owners Association Fee
- 639
Home Owners Association Frequency
- Monthly
Home Owners Association Mandatory
- Mandatory
Home Owners Association Name
- MOCKNGBIRD POND
Inclusions
- Ceiling Fans
- Washer Connection
- Dryer Connection
- Washer
- Dryer
- Cook Top
- Self-Cleaning Oven
- Stove/Range
- Refrigerator
- Disposal
- Ice Maker Connection
- Electric Water Heater
- Private Garbage Service
- City Water
Instdir
- I-10 Frontage Rad
Interior Features
- One Living Area
- Separate Dining Room
- Eat-In Kitchen
- Two Eating Areas
- Utility Area Inside
- All Bedrooms Upstairs
- Laundry Main Level
- Walk In Closets
- Attic - Access only
Kitchen Length
- 17
Legal Desc Lot
- 905
Legal Description
- Ncb 11627 Bldg J Condominium Unit 905 Mockingbird Pond Condo
Middle School
- Hobby William P.
Miscellaneous
- As-Is
Multiple HOA
- No
Occupancy
- Vacant
Owner Lrealreb
- No
Ph To Show
- 210-222-2227
Possession
- Closing/Funding
Property Type
- Condominium/Townhome
Recent Rehab
- No
Roof
- Composition
School District
- Northside
Security
- Controlled Access
Source Sqft
- Appsl Dist
Total Tax
- 5499.17
Total Number Of Units
- 71
Unit Number
- 905
Utility Supplier Elec
- CPS
Utility Supplier Grbge
- PRIVATE
Utility Supplier Sewer
- SAWS
Utility Supplier Water
- SAWS
Views
- 18
Window Coverings
- All Remain
Year Built
- 1974
Property Location and Similar Properties


