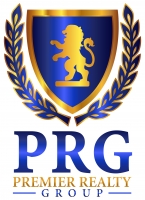
- Michaela Aden, ABR,MRP,PSA,REALTOR ®,e-PRO
- Premier Realty Group
- Mobile: 210.859.3251
- Mobile: 210.859.3251
- Mobile: 210.859.3251
- michaela3251@gmail.com
Property Photos
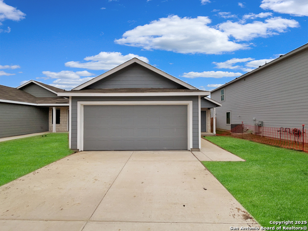

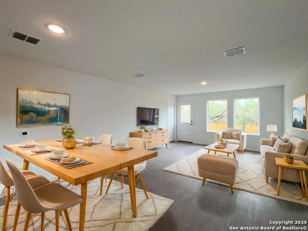
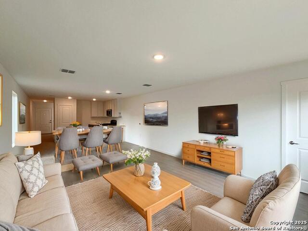
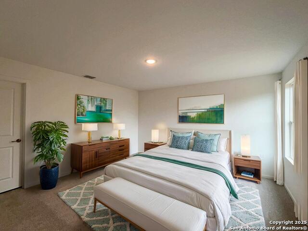
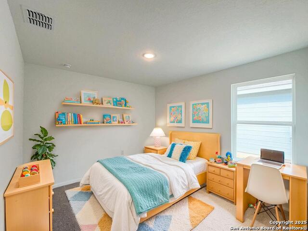
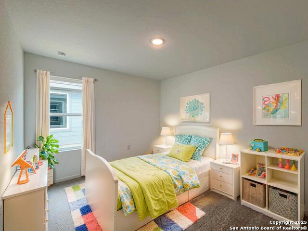
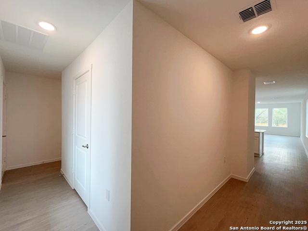
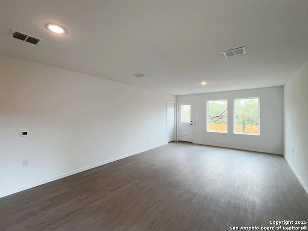
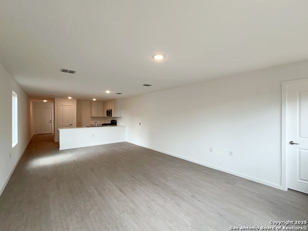
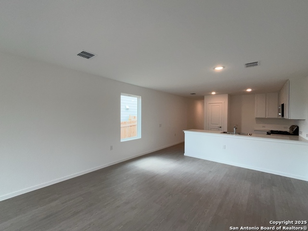
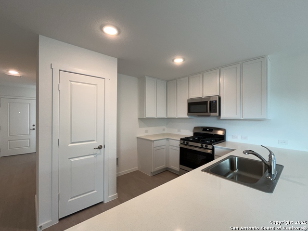
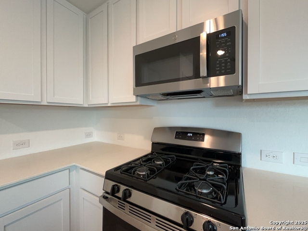
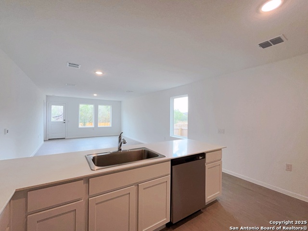
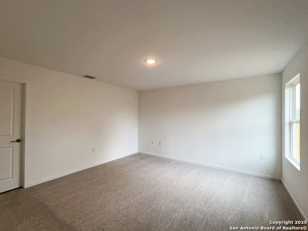
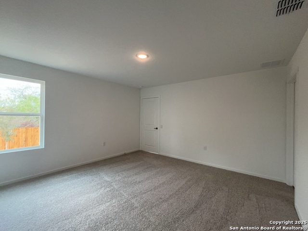
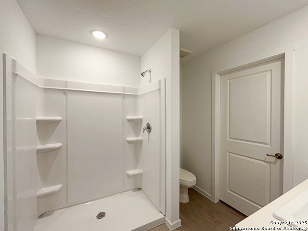
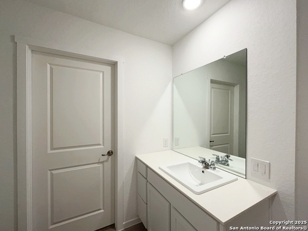
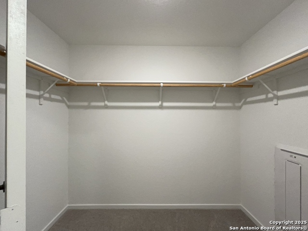
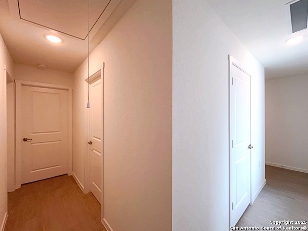
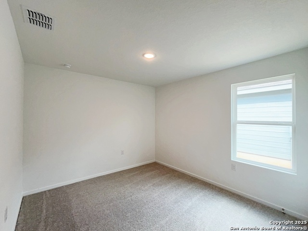
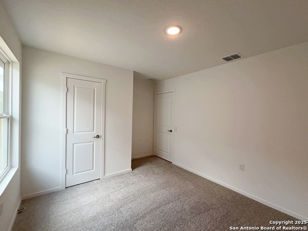
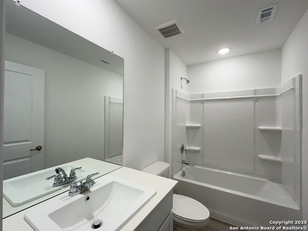
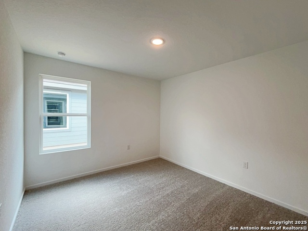
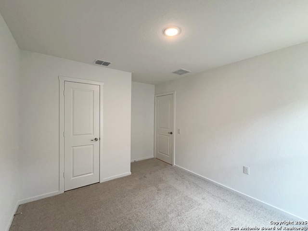
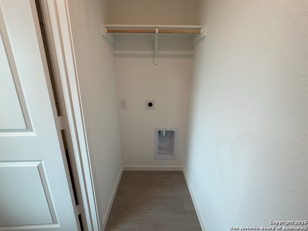
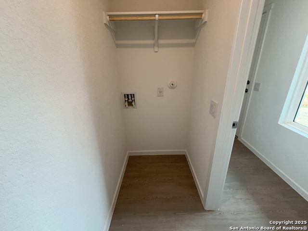
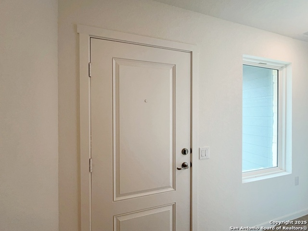
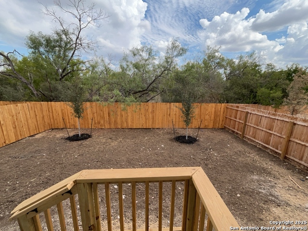
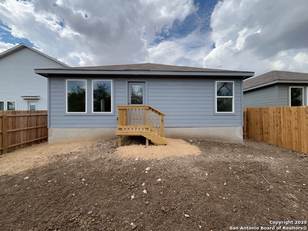
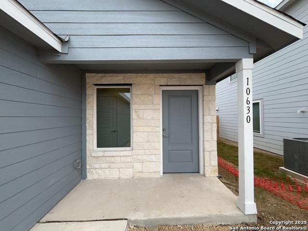
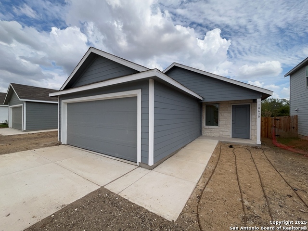
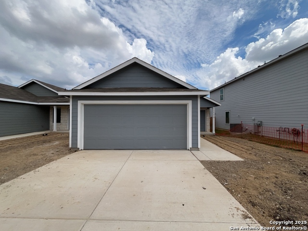
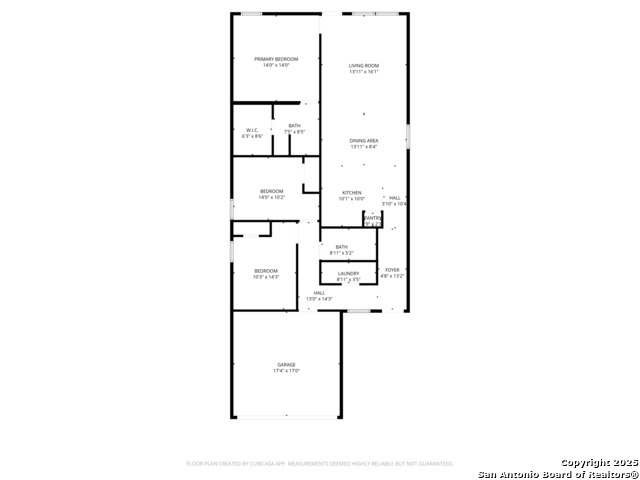
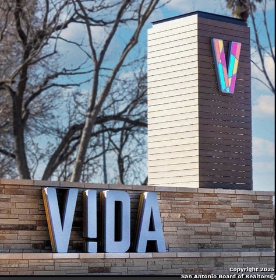
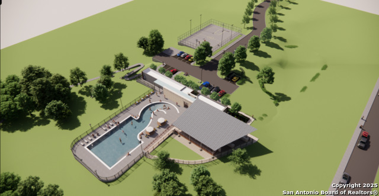
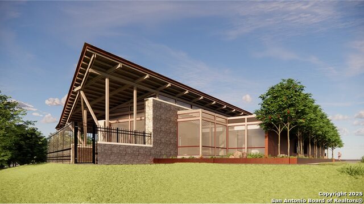
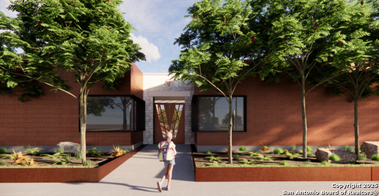
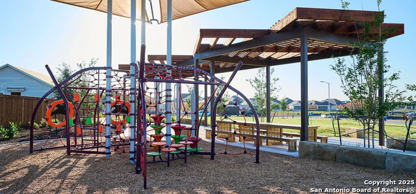
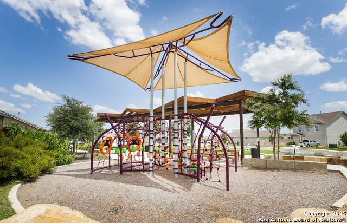
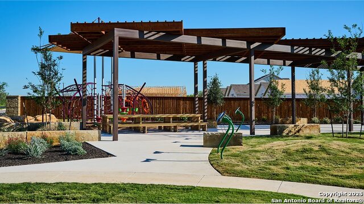
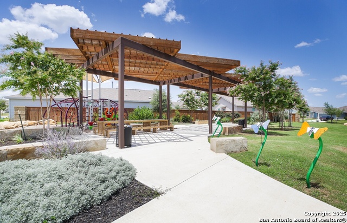
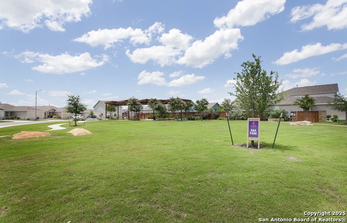
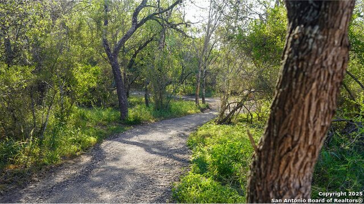
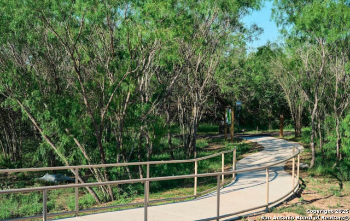
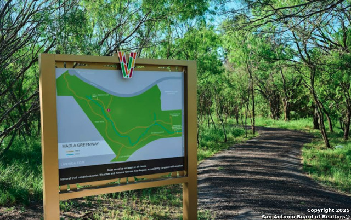
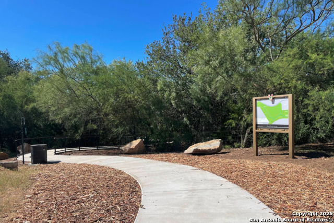
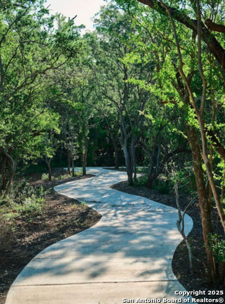
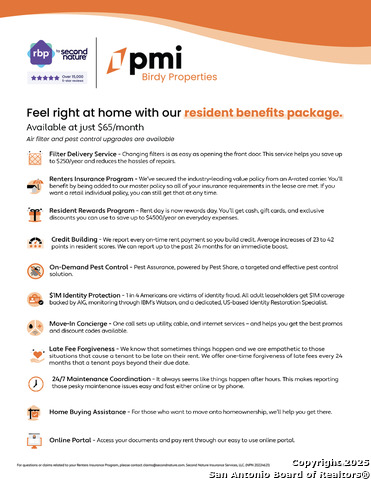
Reduced
- MLS#: 1914031 ( Residential Rental )
- Street Address: 10630 Nye Pass
- Viewed: 3
- Price: $1,595
- Price sqft: $1
- Waterfront: No
- Year Built: 2025
- Bldg sqft: 1402
- Bedrooms: 3
- Total Baths: 2
- Full Baths: 2
- Days On Market: 20
- Additional Information
- County: BEXAR
- City: San Antonio
- Zipcode: 78224
- Subdivision: Vida
- District: South San Antonio.
- Elementary School: Schulze
- Middle School: Terrell Wells
- High School: South San Antonio
- Provided by: PMI Birdy Properties, CRMC
- Contact: Gregg Birdy
- (210) 963-6900

- DMCA Notice
-
DescriptionWelcome to your next home a bright and welcoming 3 bedroom, 2 bath property designed for comfort, functionality and relaxed living. Step inside to an open floor plan with a seamless living and dining room combo, perfect for everyday living and entertaining alike. The home features a mix of soft carpet and durable vinyl flooring throughout. Enjoy year round comfort with central HVAC, a programmable thermostat and energy efficient touches like a tankless water heater and carbon monoxide detector. The kitchen offers plenty of space to cook and gather, complete with solid countertops, a breakfast bar, dishwasher, gas stove, microwave and a pantry to keep things organized. The dedicated laundry room includes washer and dryer hookups for your convenience. Retreat to the spacious primary suite featuring a walk in closet, walk in shower and a single vanity ensuite. Two additional bedrooms and a full bathroom offer flexibility for guests, work from home setups or additional space to suit your lifestyle. Out back, a privacy fence surrounds the yard with mature trees just beyond ideal for enjoying a peaceful evening or a weekend barbecue. A sprinkler system helps keep things green with ease. The 2 car garage adds practical storage and parking. Enjoy access to a wide range of community amenities including a pool, clubhouse, jogging and walking trails, barbecue and picnic areas, a playground and nearby shopping and parks. This home blends everyday ease with modern convenience! "*Our award winning Resident Benefits Package (RBP) required program includes Liability Insurance, Pest Control, Monthly Air Filter Delivery, Move in Concierge (utilities/cable/internet), Credit Building, Resident Rewards, Identity Fraud Protection and more for only $65/mo. *If you provide your own insurance policy, the RBP cost will be reduced. Optional Premium Upgrades Available as well, More details in application. *PET APPS $30 with credit card/debit payment per profile or $25 by ACH per profile. All information in this marketing material is deemed reliable but is not guaranteed. Prospective tenants are advised to independently verify all information, including property features, availability, and lease terms, to their satisfaction. *some marketing photos may be virtually staged images*"
Features
Accessibility
- Level Lot
- Level Drive
- No Stairs
- First Floor Bath
- First Floor Bedroom
- Stall Shower
Air Conditioning
- One Central
Application Fee
- 75
Application Form
- ONLINE APP
Apply At
- WWW.APPLYBIRDY.COM
Builder Name
- LENNAR
Cleaning Deposit
- 300
Common Area Amenities
- Clubhouse
- Pool
- Jogging Trail
- Playground
- BBQ/Picnic
- Near Shopping
Days On Market
- 15
Dom
- 15
Elementary School
- Schulze
Energy Efficiency
- Tankless Water Heater
- Programmable Thermostat
- Double Pane Windows
- Low E Windows
- Ceiling Fans
Exterior Features
- Stone/Rock
- Siding
Fireplace
- Not Applicable
Flooring
- Carpeting
- Vinyl
Foundation
- Slab
Garage Parking
- Two Car Garage
- Attached
Heating
- Central
Heating Fuel
- Natural Gas
High School
- South San Antonio
Inclusions
- Washer Connection
- Dryer Connection
- Microwave Oven
- Stove/Range
- Gas Cooking
- Disposal
- Dishwasher
- Ice Maker Connection
- Vent Fan
- Smoke Alarm
- Gas Water Heater
- Carbon Monoxide Detector
- City Garbage service
Instdir
- Head east on I- 410 Access Rd/SW Loop 410 toward Hunters Pond
- right onto University Way
- right onto Malou Ml
- right onto Bertha Branch
- Turn right onto Nye Pass
Interior Features
- One Living Area
- Liv/Din Combo
- Breakfast Bar
- 1st Floor Lvl/No Steps
- Open Floor Plan
- Cable TV Available
- High Speed Internet
- Laundry Room
- Walk in Closets
- Attic - Access only
- Attic - Pull Down Stairs
Kitchen Length
- 10
Legal Description
- NCB 18088 (VIDA SAN ANTONIO PH-2)
- BLOCK 10 LOT 43
Lot Description
- Mature Trees (ext feat)
- Level
Max Num Of Months
- 24
Middle School
- Terrell Wells
Min Num Of Months
- 12
Miscellaneous
- Broker-Manager
Occupancy
- Vacant
Other Structures
- None
Owner Lrealreb
- No
Personal Checks Accepted
- No
Ph To Show
- 210-222-2227
Property Type
- Residential Rental
Rent Includes
- No Inclusions
Restrictions
- Other
Roof
- Composition
Salerent
- For Rent
School District
- South San Antonio.
Section 8 Qualified
- No
Security
- Not Applicable
Security Deposit
- 2093
Source Sqft
- Appsl Dist
Style
- One Story
Tenant Pays
- Gas/Electric
- Water/Sewer
- Yard Maintenance
- Garbage Pickup
Utility Supplier Elec
- CPS
Utility Supplier Gas
- CPS
Utility Supplier Grbge
- SA-SWMD
Utility Supplier Other
- ATT/SPECTRUM
Utility Supplier Sewer
- SAWS
Utility Supplier Water
- SAWS
Water/Sewer
- Water System
- Sewer System
Window Coverings
- All Remain
Year Built
- 2025
Property Location and Similar Properties


